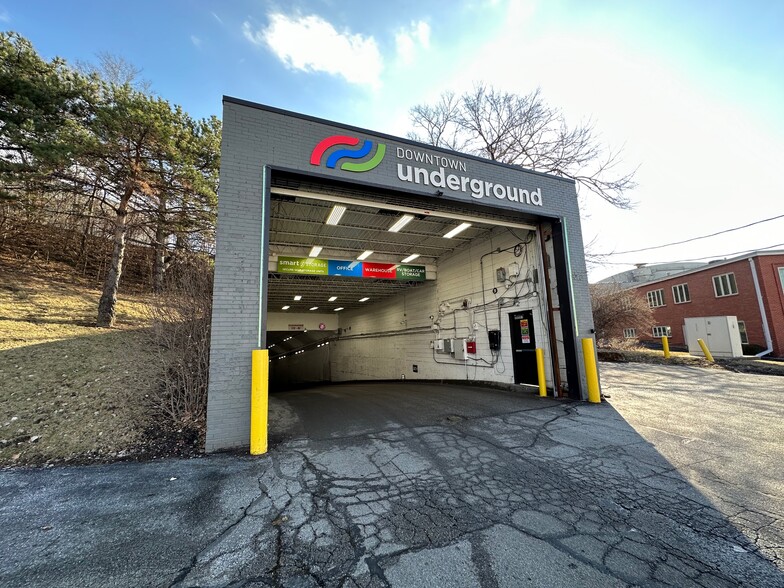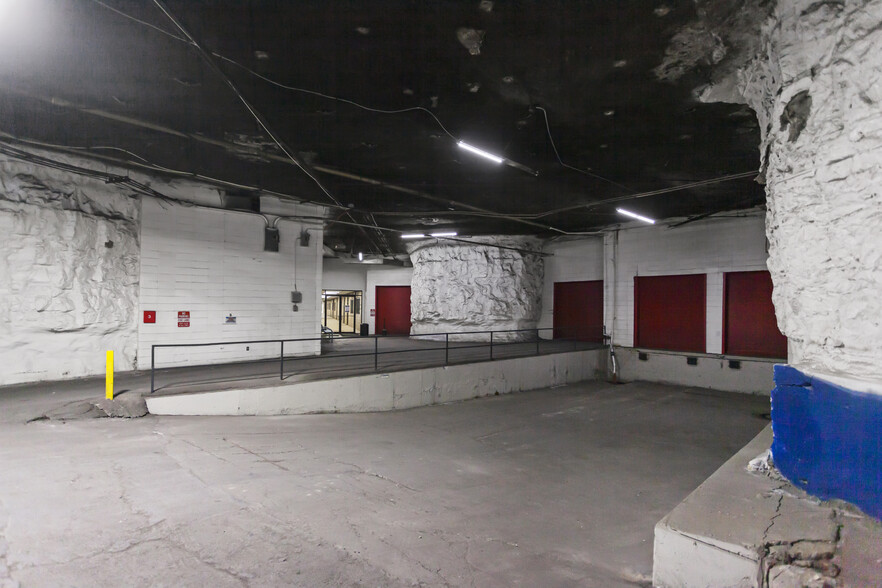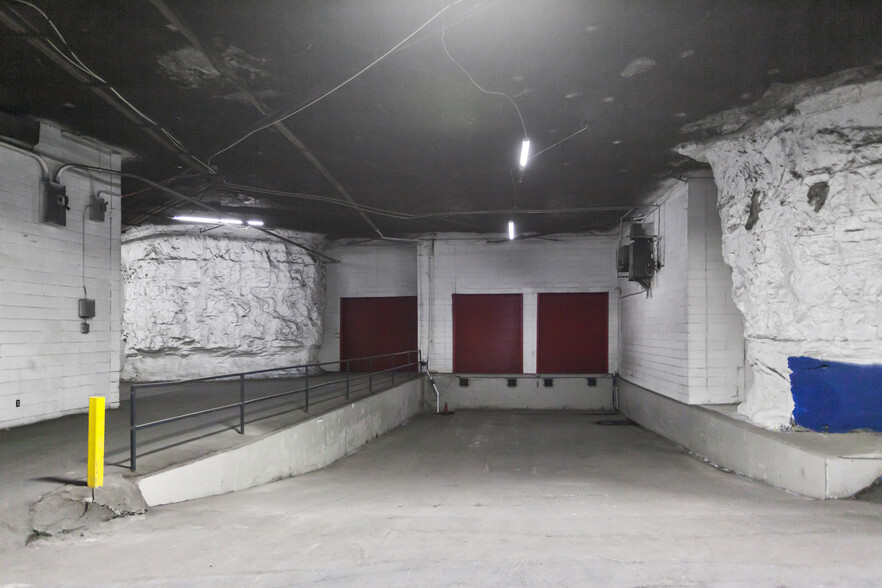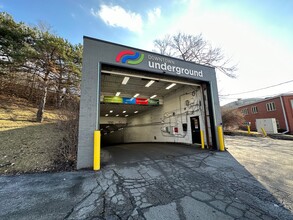
This feature is unavailable at the moment.
We apologize, but the feature you are trying to access is currently unavailable. We are aware of this issue and our team is working hard to resolve the matter.
Please check back in a few minutes. We apologize for the inconvenience.
- LoopNet Team
thank you

Your email has been sent!
Downtown Underground Industrial & Office 3101-3150 Mercier St
1,429 - 197,610 SF of Space Available in Kansas City, MO 64111



Highlights
- Free, Convenient On-Site Parking
- Accommodates 53’ Tractor Trailer Traffic
- A terrific option for businesses seeking to reduce overhead—the underground’s natural climate requires no gas heating
- Google Fiber Available
- No gas, electric, water or sewer bills
- Convenient location; minutes to I-35
Features
all available spaces(14)
Display Rent as
- Space
- Size
- Term
- Rent
- Space Use
- Condition
- Available
Warehouse SF 2,602 SF Google Fiber Available
- Lease rate does not include utilities, property expenses or building services
- Can be combined with additional space(s) for up to 7,485 SF of adjacent space
- Level concrete floors in secure, separately demised space - Three dock-high loading doors with two new dock levelers - Two drive-in doors (8’ x 12’, 12’ x 12’) - 100’ dock depth - 16’ clear height - New restroom facilities - Wet sprinkelr system, excellent lighting and abundant power - Ideal for fulfillment, distribution, record/archive storage
- Lease rate does not include utilities, property expenses or building services
- 3 Loading Docks
- 2 Level Access Doors
Dock High Doors - 1 (8' x 10') Drive In Doors - 1 (10' x 12')
- Lease rate does not include utilities, property expenses or building services
- Can be combined with additional space(s) for up to 49,852 SF of adjacent space
- 1 Level Access Door
- 1 Loading Dock
Dock High Doors - 2 (8' x 10')
- Lease rate does not include utilities, property expenses or building services
- Can be combined with additional space(s) for up to 49,852 SF of adjacent space
- Private Restrooms
- Includes 238 SF of dedicated office space
- 2 Loading Docks
Dock High Doors 3 (8’x10’) 1 (8’x9’)
- Lease rate does not include utilities, property expenses or building services
- 4 Loading Docks
- Can be combined with additional space(s) for up to 49,852 SF of adjacent space
2 Private Restrooms Drive In Doors 1 (8’x8’)
- Lease rate does not include utilities, property expenses or building services
- 1 Level Access Door
- Includes 463 SF of dedicated office space
- Private Restrooms
Dock High Doors 2 (8’x10’)
- Lease rate does not include utilities, property expenses or building services
- Mostly Open Floor Plan Layout
- 1 Private Office
- Includes 1,446 SF of dedicated office space
- Fully Built-Out as Standard Office
- Fits 4 - 12 People
- Private Restrooms
Drive In Doors 1 (10’x10’)
- Lease rate does not include utilities, property expenses or building services
- Can be combined with additional space(s) for up to 7,485 SF of adjacent space
- Includes 804 SF of dedicated office space
- 1 Level Access Door
Dock High Doors - 5 (8' x 10') Drive In Doors 1 (10’ x 10’)
- Lease rate does not include utilities, property expenses or building services
- 1 Level Access Door
- 5 Loading Docks
- Includes 1,137 SF of dedicated office space
- Can be combined with additional space(s) for up to 37,118 SF of adjacent space
- Lease rate does not include utilities, property expenses or building services
- Open Floor Plan Layout
- Can be combined with additional space(s) for up to 37,118 SF of adjacent space
- Fully Built-Out as Standard Office
- Fits 6 - 17 People
- Includes 2,064 SF of dedicated office space
Dock High Doors - 1 (8' x 10')
- Lease rate does not include utilities, property expenses or building services
- Can be combined with additional space(s) for up to 37,118 SF of adjacent space
- Includes 3,806 SF of dedicated office space
- 1 Loading Dock
- Lease rate does not include utilities, property expenses or building services
- Fits 7 - 21 People
- Lease rate does not include utilities, property expenses or building services
- Mostly Open Floor Plan Layout
- Fully Built-Out as Standard Office
- Fits 4 - 12 People
Dock High Doors - 5 (8' x 10') Drive In Doors - 1 (10' x 12')
- Lease rate does not include utilities, property expenses or building services
- 5 Loading Docks
- 1 Level Access Door
- Fits 86 - 273 People
| Space | Size | Term | Rent | Space Use | Condition | Available |
| 1st Floor - 115A | 2,602 SF | Negotiable | £4.73 /SF/PA £0.39 /SF/MO £50.96 /m²/PA £4.25 /m²/MO £12,318 /PA £1,026 /MO | Industrial | Full Build-Out | Now |
| 1st Floor - 200 | 25,000-58,383 SF | 1-5 Years | £3.16 /SF/PA £0.26 /SF/MO £33.97 /m²/PA £2.83 /m²/MO £184,257 /PA £15,355 /MO | Industrial | Full Build-Out | Now |
| 1st Floor - 298 | 22,417 SF | Negotiable | £2.37 /SF/PA £0.20 /SF/MO £25.48 /m²/PA £2.12 /m²/MO £53,061 /PA £4,422 /MO | Industrial | Full Build-Out | Now |
| 1st Floor - 312 | 11,500-16,046 SF | Negotiable | £2.37 /SF/PA £0.20 /SF/MO £25.48 /m²/PA £2.12 /m²/MO £37,981 /PA £3,165 /MO | Light Industrial | Full Build-Out | 60 Days |
| 1st Floor - 324 | 11,389 SF | Negotiable | £2.37 /SF/PA £0.20 /SF/MO £25.48 /m²/PA £2.12 /m²/MO £26,958 /PA £2,246 /MO | Industrial | Full Build-Out | Now |
| 1st Floor - 368 | 5,245 SF | Negotiable | Upon Application Upon Application Upon Application Upon Application Upon Application Upon Application | Light Industrial | - | Now |
| 1st Floor, Ste 422 | 1,446 SF | Negotiable | Upon Application Upon Application Upon Application Upon Application Upon Application Upon Application | Office | Full Build-Out | Now |
| 1st Floor - 493 | 4,883 SF | Negotiable | £4.73 /SF/PA £0.39 /SF/MO £50.96 /m²/PA £4.25 /m²/MO £23,116 /PA £1,926 /MO | Light Industrial | Full Build-Out | Now |
| 1st Floor - 608 | 17,107 SF | Negotiable | £4.73 /SF/PA £0.39 /SF/MO £50.96 /m²/PA £4.25 /m²/MO £80,985 /PA £6,749 /MO | Industrial | Full Build-Out | Now |
| 1st Floor, Ste 608A | 2,064 SF | Negotiable | £9.47 /SF/PA £0.79 /SF/MO £101.91 /m²/PA £8.49 /m²/MO £19,542 /PA £1,628 /MO | Office | Full Build-Out | Now |
| 1st Floor - 628 | 17,947 SF | 1-5 Years | £2.37 /SF/PA £0.20 /SF/MO £25.48 /m²/PA £2.12 /m²/MO £42,481 /PA £3,540 /MO | Light Industrial | Full Build-Out | Now |
| 1st Floor - 650 | 2,561 SF | Negotiable | £4.73 /SF/PA £0.39 /SF/MO £50.96 /m²/PA £4.25 /m²/MO £12,124 /PA £1,010 /MO | Industrial | Full Build-Out | Now |
| 1st Floor, Ste 672 | 1,429 SF | Negotiable | Upon Application Upon Application Upon Application Upon Application Upon Application Upon Application | Office | Full Build-Out | Now |
| 1st Floor - 675 | 34,091 SF | Negotiable | £2.37 /SF/PA £0.20 /SF/MO £25.48 /m²/PA £2.12 /m²/MO £80,693 /PA £6,724 /MO | Industrial | Full Build-Out | Now |
1st Floor - 115A
| Size |
| 2,602 SF |
| Term |
| Negotiable |
| Rent |
| £4.73 /SF/PA £0.39 /SF/MO £50.96 /m²/PA £4.25 /m²/MO £12,318 /PA £1,026 /MO |
| Space Use |
| Industrial |
| Condition |
| Full Build-Out |
| Available |
| Now |
1st Floor - 200
| Size |
| 25,000-58,383 SF |
| Term |
| 1-5 Years |
| Rent |
| £3.16 /SF/PA £0.26 /SF/MO £33.97 /m²/PA £2.83 /m²/MO £184,257 /PA £15,355 /MO |
| Space Use |
| Industrial |
| Condition |
| Full Build-Out |
| Available |
| Now |
1st Floor - 298
| Size |
| 22,417 SF |
| Term |
| Negotiable |
| Rent |
| £2.37 /SF/PA £0.20 /SF/MO £25.48 /m²/PA £2.12 /m²/MO £53,061 /PA £4,422 /MO |
| Space Use |
| Industrial |
| Condition |
| Full Build-Out |
| Available |
| Now |
1st Floor - 312
| Size |
| 11,500-16,046 SF |
| Term |
| Negotiable |
| Rent |
| £2.37 /SF/PA £0.20 /SF/MO £25.48 /m²/PA £2.12 /m²/MO £37,981 /PA £3,165 /MO |
| Space Use |
| Light Industrial |
| Condition |
| Full Build-Out |
| Available |
| 60 Days |
1st Floor - 324
| Size |
| 11,389 SF |
| Term |
| Negotiable |
| Rent |
| £2.37 /SF/PA £0.20 /SF/MO £25.48 /m²/PA £2.12 /m²/MO £26,958 /PA £2,246 /MO |
| Space Use |
| Industrial |
| Condition |
| Full Build-Out |
| Available |
| Now |
1st Floor - 368
| Size |
| 5,245 SF |
| Term |
| Negotiable |
| Rent |
| Upon Application Upon Application Upon Application Upon Application Upon Application Upon Application |
| Space Use |
| Light Industrial |
| Condition |
| - |
| Available |
| Now |
1st Floor, Ste 422
| Size |
| 1,446 SF |
| Term |
| Negotiable |
| Rent |
| Upon Application Upon Application Upon Application Upon Application Upon Application Upon Application |
| Space Use |
| Office |
| Condition |
| Full Build-Out |
| Available |
| Now |
1st Floor - 493
| Size |
| 4,883 SF |
| Term |
| Negotiable |
| Rent |
| £4.73 /SF/PA £0.39 /SF/MO £50.96 /m²/PA £4.25 /m²/MO £23,116 /PA £1,926 /MO |
| Space Use |
| Light Industrial |
| Condition |
| Full Build-Out |
| Available |
| Now |
1st Floor - 608
| Size |
| 17,107 SF |
| Term |
| Negotiable |
| Rent |
| £4.73 /SF/PA £0.39 /SF/MO £50.96 /m²/PA £4.25 /m²/MO £80,985 /PA £6,749 /MO |
| Space Use |
| Industrial |
| Condition |
| Full Build-Out |
| Available |
| Now |
1st Floor, Ste 608A
| Size |
| 2,064 SF |
| Term |
| Negotiable |
| Rent |
| £9.47 /SF/PA £0.79 /SF/MO £101.91 /m²/PA £8.49 /m²/MO £19,542 /PA £1,628 /MO |
| Space Use |
| Office |
| Condition |
| Full Build-Out |
| Available |
| Now |
1st Floor - 628
| Size |
| 17,947 SF |
| Term |
| 1-5 Years |
| Rent |
| £2.37 /SF/PA £0.20 /SF/MO £25.48 /m²/PA £2.12 /m²/MO £42,481 /PA £3,540 /MO |
| Space Use |
| Light Industrial |
| Condition |
| Full Build-Out |
| Available |
| Now |
1st Floor - 650
| Size |
| 2,561 SF |
| Term |
| Negotiable |
| Rent |
| £4.73 /SF/PA £0.39 /SF/MO £50.96 /m²/PA £4.25 /m²/MO £12,124 /PA £1,010 /MO |
| Space Use |
| Industrial |
| Condition |
| Full Build-Out |
| Available |
| Now |
1st Floor, Ste 672
| Size |
| 1,429 SF |
| Term |
| Negotiable |
| Rent |
| Upon Application Upon Application Upon Application Upon Application Upon Application Upon Application |
| Space Use |
| Office |
| Condition |
| Full Build-Out |
| Available |
| Now |
1st Floor - 675
| Size |
| 34,091 SF |
| Term |
| Negotiable |
| Rent |
| £2.37 /SF/PA £0.20 /SF/MO £25.48 /m²/PA £2.12 /m²/MO £80,693 /PA £6,724 /MO |
| Space Use |
| Industrial |
| Condition |
| Full Build-Out |
| Available |
| Now |
1st Floor - 115A
| Size | 2,602 SF |
| Term | Negotiable |
| Rent | £4.73 /SF/PA |
| Space Use | Industrial |
| Condition | Full Build-Out |
| Available | Now |
Warehouse SF 2,602 SF Google Fiber Available
- Lease rate does not include utilities, property expenses or building services
- Can be combined with additional space(s) for up to 7,485 SF of adjacent space
1st Floor - 200
| Size | 25,000-58,383 SF |
| Term | 1-5 Years |
| Rent | £3.16 /SF/PA |
| Space Use | Industrial |
| Condition | Full Build-Out |
| Available | Now |
- Level concrete floors in secure, separately demised space - Three dock-high loading doors with two new dock levelers - Two drive-in doors (8’ x 12’, 12’ x 12’) - 100’ dock depth - 16’ clear height - New restroom facilities - Wet sprinkelr system, excellent lighting and abundant power - Ideal for fulfillment, distribution, record/archive storage
- Lease rate does not include utilities, property expenses or building services
- 2 Level Access Doors
- 3 Loading Docks
1st Floor - 298
| Size | 22,417 SF |
| Term | Negotiable |
| Rent | £2.37 /SF/PA |
| Space Use | Industrial |
| Condition | Full Build-Out |
| Available | Now |
Dock High Doors - 1 (8' x 10') Drive In Doors - 1 (10' x 12')
- Lease rate does not include utilities, property expenses or building services
- 1 Level Access Door
- Can be combined with additional space(s) for up to 49,852 SF of adjacent space
- 1 Loading Dock
1st Floor - 312
| Size | 11,500-16,046 SF |
| Term | Negotiable |
| Rent | £2.37 /SF/PA |
| Space Use | Light Industrial |
| Condition | Full Build-Out |
| Available | 60 Days |
Dock High Doors - 2 (8' x 10')
- Lease rate does not include utilities, property expenses or building services
- Includes 238 SF of dedicated office space
- Can be combined with additional space(s) for up to 49,852 SF of adjacent space
- 2 Loading Docks
- Private Restrooms
1st Floor - 324
| Size | 11,389 SF |
| Term | Negotiable |
| Rent | £2.37 /SF/PA |
| Space Use | Industrial |
| Condition | Full Build-Out |
| Available | Now |
Dock High Doors 3 (8’x10’) 1 (8’x9’)
- Lease rate does not include utilities, property expenses or building services
- Can be combined with additional space(s) for up to 49,852 SF of adjacent space
- 4 Loading Docks
1st Floor - 368
| Size | 5,245 SF |
| Term | Negotiable |
| Rent | Upon Application |
| Space Use | Light Industrial |
| Condition | - |
| Available | Now |
2 Private Restrooms Drive In Doors 1 (8’x8’)
- Lease rate does not include utilities, property expenses or building services
- Includes 463 SF of dedicated office space
- 1 Level Access Door
- Private Restrooms
1st Floor, Ste 422
| Size | 1,446 SF |
| Term | Negotiable |
| Rent | Upon Application |
| Space Use | Office |
| Condition | Full Build-Out |
| Available | Now |
Dock High Doors 2 (8’x10’)
- Lease rate does not include utilities, property expenses or building services
- Fully Built-Out as Standard Office
- Mostly Open Floor Plan Layout
- Fits 4 - 12 People
- 1 Private Office
- Private Restrooms
- Includes 1,446 SF of dedicated office space
1st Floor - 493
| Size | 4,883 SF |
| Term | Negotiable |
| Rent | £4.73 /SF/PA |
| Space Use | Light Industrial |
| Condition | Full Build-Out |
| Available | Now |
Drive In Doors 1 (10’x10’)
- Lease rate does not include utilities, property expenses or building services
- Includes 804 SF of dedicated office space
- Can be combined with additional space(s) for up to 7,485 SF of adjacent space
- 1 Level Access Door
1st Floor - 608
| Size | 17,107 SF |
| Term | Negotiable |
| Rent | £4.73 /SF/PA |
| Space Use | Industrial |
| Condition | Full Build-Out |
| Available | Now |
Dock High Doors - 5 (8' x 10') Drive In Doors 1 (10’ x 10’)
- Lease rate does not include utilities, property expenses or building services
- Includes 1,137 SF of dedicated office space
- 1 Level Access Door
- Can be combined with additional space(s) for up to 37,118 SF of adjacent space
- 5 Loading Docks
1st Floor, Ste 608A
| Size | 2,064 SF |
| Term | Negotiable |
| Rent | £9.47 /SF/PA |
| Space Use | Office |
| Condition | Full Build-Out |
| Available | Now |
- Lease rate does not include utilities, property expenses or building services
- Fully Built-Out as Standard Office
- Open Floor Plan Layout
- Fits 6 - 17 People
- Can be combined with additional space(s) for up to 37,118 SF of adjacent space
- Includes 2,064 SF of dedicated office space
1st Floor - 628
| Size | 17,947 SF |
| Term | 1-5 Years |
| Rent | £2.37 /SF/PA |
| Space Use | Light Industrial |
| Condition | Full Build-Out |
| Available | Now |
Dock High Doors - 1 (8' x 10')
- Lease rate does not include utilities, property expenses or building services
- Includes 3,806 SF of dedicated office space
- Can be combined with additional space(s) for up to 37,118 SF of adjacent space
- 1 Loading Dock
1st Floor - 650
| Size | 2,561 SF |
| Term | Negotiable |
| Rent | £4.73 /SF/PA |
| Space Use | Industrial |
| Condition | Full Build-Out |
| Available | Now |
- Lease rate does not include utilities, property expenses or building services
- Fits 7 - 21 People
1st Floor, Ste 672
| Size | 1,429 SF |
| Term | Negotiable |
| Rent | Upon Application |
| Space Use | Office |
| Condition | Full Build-Out |
| Available | Now |
- Lease rate does not include utilities, property expenses or building services
- Fully Built-Out as Standard Office
- Mostly Open Floor Plan Layout
- Fits 4 - 12 People
1st Floor - 675
| Size | 34,091 SF |
| Term | Negotiable |
| Rent | £2.37 /SF/PA |
| Space Use | Industrial |
| Condition | Full Build-Out |
| Available | Now |
Dock High Doors - 5 (8' x 10') Drive In Doors - 1 (10' x 12')
- Lease rate does not include utilities, property expenses or building services
- 1 Level Access Door
- 5 Loading Docks
- Fits 86 - 273 People
Property Overview
The Downtown Underground is a subterranean complex serving storage, warehouse/distribution, light manufacturing as well as office applications. Underground space is economical--great for start-up companies or businesses desiring a modest overhead. No gas utilities and year-round dry loading conditions make underground space unique and affordable. The Downtown Underground entrance is located on 31st Street between SW Boulevard & SW Trafficway. Minutes from I-35, the underground offers a great center-city location at the hub of the city's major arteries.
Warehouse FACILITY FACTS
Presented by

Downtown Underground Industrial & Office | 3101-3150 Mercier St
Hmm, there seems to have been an error sending your message. Please try again.
Thanks! Your message was sent.























