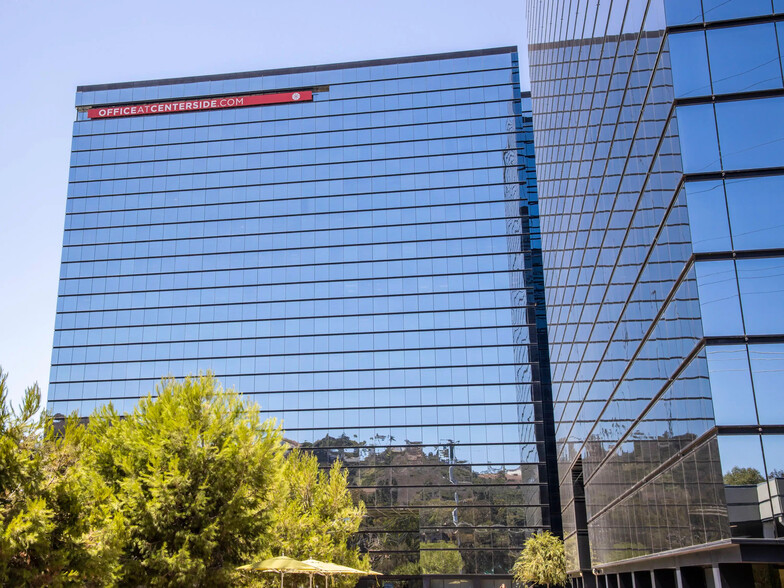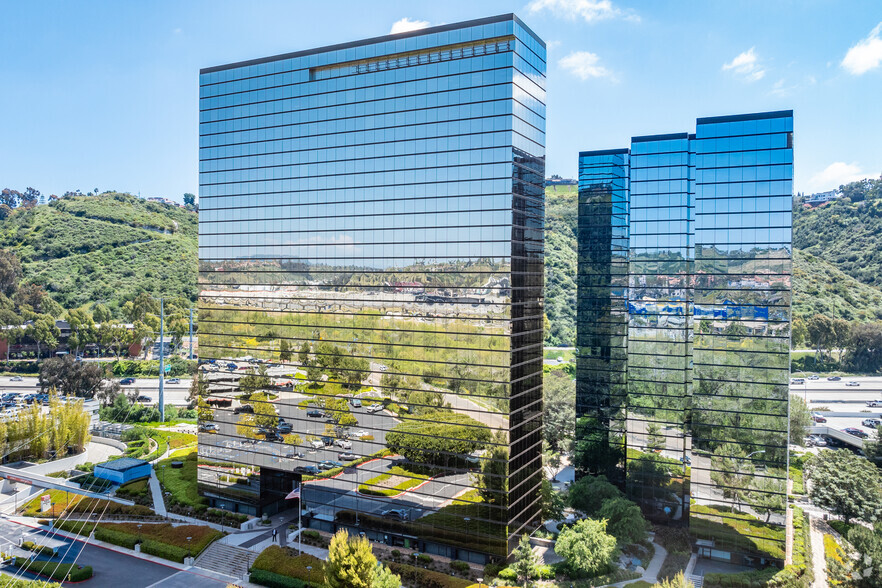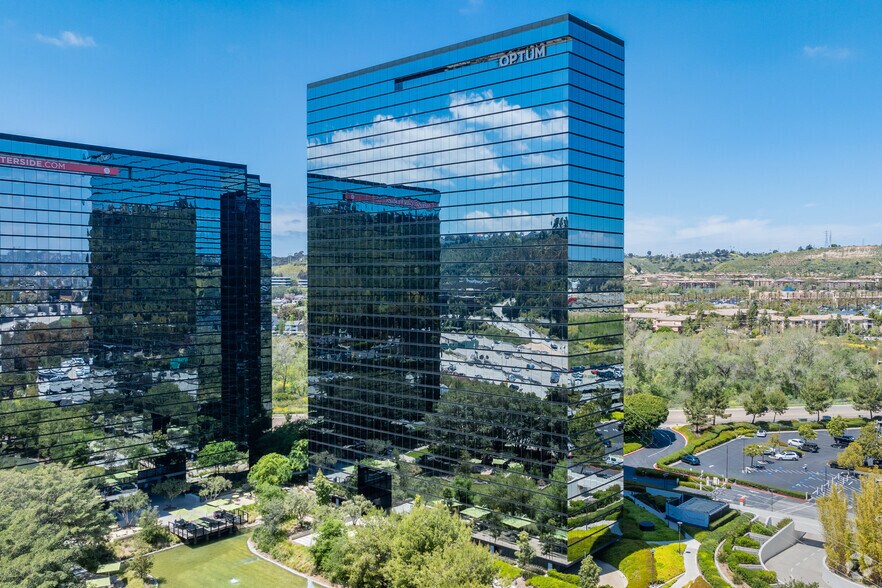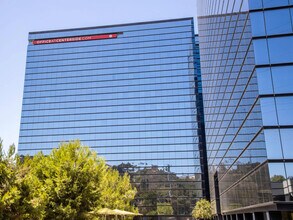
This feature is unavailable at the moment.
We apologize, but the feature you are trying to access is currently unavailable. We are aware of this issue and our team is working hard to resolve the matter.
Please check back in a few minutes. We apologize for the inconvenience.
- LoopNet Team
thank you

Your email has been sent!
Centerside I and Centerside II San Diego, CA 92108
1,951 - 78,704 SF of Space Available



Park Highlights
- Building features a park-like setting with trees, green lawns and decorative water features.
- Full service coverage 24 hours per day, 7 days a week.
- Full security coverage 24 hours per day, 7 days a week.
- Abundant parking.
- Amenities include a health club, gourmet coffee shop, full service bank and overnight courier drop box.
PARK FACTS
| Park Type | Office Park |
| Park Type | Office Park |
all available spaces(13)
Display Rent as
- Space
- Size
- Term
- Rent
- Space Use
- Condition
- Available
Available
- Rate includes utilities, building services and property expenses
- Mostly Open Floor Plan Layout
- Fully Built-Out as Standard Office
- Fits 21 - 65 People
Call to Show 05-01-2025
- Rate includes utilities, building services and property expenses
- Mostly Open Floor Plan Layout
- 5 Private Offices
- Fully Built-Out as Standard Office
- Fits 7 - 20 People
- Space is in Excellent Condition
Availalbe Flex+®
- Rate includes utilities, building services and property expenses
- Mostly Open Floor Plan Layout
- 10 Private Offices
- Fully Built-Out as Standard Office
- Fits 10 - 30 People
- Space is in Excellent Condition
Available.
- Rate includes utilities, building services and property expenses
- Mostly Open Floor Plan Layout
- 8 Private Offices
- Fully Built-Out as Standard Office
- Fits 6 - 19 People
- Space is in Excellent Condition
Call to Show 01-01-2025 Flex+®
- Rate includes utilities, building services and property expenses
Call to Show 12-01-2024
- Rate includes utilities, building services and property expenses
- Fits 20 - 63 People
Call to Show 07-01-2025
- Rate includes utilities, building services and property expenses
- Fits 14 - 44 People
- Fully Built-Out as Standard Office
- 15 Private Offices
Available
- Rate includes utilities, building services and property expenses
- Fits 48 - 153 People
Call to Show 08-01-2025 Flex+®
- Rate includes utilities, building services and property expenses
- Fits 7 - 22 People
- 1 Conference Room
- Fully Built-Out as Standard Office
- 5 Private Offices
- Space is in Excellent Condition
Call to Show 03-01-2025
- Rate includes utilities, building services and property expenses
- Fits 9 - 27 People
| Space | Size | Term | Rent | Space Use | Condition | Available |
| 2nd Floor, Ste 200 | 8,026 SF | Negotiable | £29.65 /SF/PA £2.47 /SF/MO £319.16 /m²/PA £26.60 /m²/MO £237,977 /PA £19,831 /MO | Office | Full Build-Out | Now |
| 3rd Floor, Ste 320 | 2,447 SF | Negotiable | £31.53 /SF/PA £2.63 /SF/MO £339.42 /m²/PA £28.29 /m²/MO £77,162 /PA £6,430 /MO | Office | Full Build-Out | 01/05/2025 |
| 3rd Floor, Ste 355 | 3,631 SF | Negotiable | £31.53 /SF/PA £2.63 /SF/MO £339.42 /m²/PA £28.29 /m²/MO £114,497 /PA £9,541 /MO | Office | Full Build-Out | 30 Days |
| 3rd Floor, Ste 370 | 2,263 SF | Negotiable | £30.59 /SF/PA £2.55 /SF/MO £329.29 /m²/PA £27.44 /m²/MO £69,230 /PA £5,769 /MO | Office | Full Build-Out | Now |
| 3rd Floor - 380 | 1,951 SF | Negotiable | £31.53 /SF/PA £2.63 /SF/MO £339.42 /m²/PA £28.29 /m²/MO £61,521 /PA £5,127 /MO | Light Industrial | Full Build-Out | 01/01/2025 |
| 7th Floor, Ste 760 | 7,775 SF | Negotiable | £31.53 /SF/PA £2.63 /SF/MO £339.42 /m²/PA £28.29 /m²/MO £245,171 /PA £20,431 /MO | Office | - | Now |
| 8th Floor, Ste 800 | 5,400 SF | Negotiable | £31.53 /SF/PA £2.63 /SF/MO £339.42 /m²/PA £28.29 /m²/MO £170,280 /PA £14,190 /MO | Office | Full Build-Out | 07/07/2025 |
| 9th Floor, Ste 900 | 19,079 SF | Negotiable | £32.00 /SF/PA £2.67 /SF/MO £344.49 /m²/PA £28.71 /m²/MO £610,603 /PA £50,884 /MO | Office | - | Now |
| 13th Floor, Ste 1350 | 2,680 SF | Negotiable | £32.00 /SF/PA £2.67 /SF/MO £344.49 /m²/PA £28.71 /m²/MO £85,771 /PA £7,148 /MO | Office | Full Build-Out | 01/08/2025 |
| 16th Floor, Ste 1620 | 3,296 SF | Negotiable | £32.00 /SF/PA £2.67 /SF/MO £344.49 /m²/PA £28.71 /m²/MO £105,485 /PA £8,790 /MO | Office | - | 01/03/2025 |
3131 Camino del Rio N - 2nd Floor - Ste 200
3131 Camino del Rio N - 3rd Floor - Ste 320
3131 Camino del Rio N - 3rd Floor - Ste 355
3131 Camino del Rio N - 3rd Floor - Ste 370
3131 Camino del Rio N - 3rd Floor - 380
3131 Camino del Rio N - 7th Floor - Ste 760
3131 Camino del Rio N - 8th Floor - Ste 800
3131 Camino del Rio N - 9th Floor - Ste 900
3131 Camino del Rio N - 13th Floor - Ste 1350
3131 Camino del Rio N - 16th Floor - Ste 1620
- Space
- Size
- Term
- Rent
- Space Use
- Condition
- Available
Call to Show 03-01-2025
- Rate includes utilities, building services and property expenses
- 12 Private Offices
- Space is in Excellent Condition
- Fits 18 - 56 People
- 1 Conference Room
Available.
- Rate includes utilities, building services and property expenses
- Fits 22 - 68 People
Available Flex+®
- Rate includes utilities, building services and property expenses
- Mostly Open Floor Plan Layout
- Space is in Excellent Condition
- Fully Built-Out as Standard Office
- Fits 17 - 55 People
| Space | Size | Term | Rent | Space Use | Condition | Available |
| 5th Floor, Ste 550 | 6,876 SF | Negotiable | £31.53 /SF/PA £2.63 /SF/MO £339.42 /m²/PA £28.29 /m²/MO £216,823 /PA £18,069 /MO | Office | Spec Suite | 01/03/2025 |
| 7th Floor, Ste 700 | 8,483 SF | Negotiable | £31.53 /SF/PA £2.63 /SF/MO £339.42 /m²/PA £28.29 /m²/MO £267,497 /PA £22,291 /MO | Office | - | Now |
| 9th Floor, Ste 905 | 6,797 SF | Negotiable | £31.53 /SF/PA £2.63 /SF/MO £339.42 /m²/PA £28.29 /m²/MO £214,332 /PA £17,861 /MO | Office | Full Build-Out | 30 Days |
3111 Camino del Rio N - 5th Floor - Ste 550
3111 Camino del Rio N - 7th Floor - Ste 700
3111 Camino del Rio N - 9th Floor - Ste 905
3131 Camino del Rio N - 2nd Floor - Ste 200
| Size | 8,026 SF |
| Term | Negotiable |
| Rent | £29.65 /SF/PA |
| Space Use | Office |
| Condition | Full Build-Out |
| Available | Now |
Available
- Rate includes utilities, building services and property expenses
- Fully Built-Out as Standard Office
- Mostly Open Floor Plan Layout
- Fits 21 - 65 People
3131 Camino del Rio N - 3rd Floor - Ste 320
| Size | 2,447 SF |
| Term | Negotiable |
| Rent | £31.53 /SF/PA |
| Space Use | Office |
| Condition | Full Build-Out |
| Available | 01/05/2025 |
Call to Show 05-01-2025
- Rate includes utilities, building services and property expenses
- Fully Built-Out as Standard Office
- Mostly Open Floor Plan Layout
- Fits 7 - 20 People
- 5 Private Offices
- Space is in Excellent Condition
3131 Camino del Rio N - 3rd Floor - Ste 355
| Size | 3,631 SF |
| Term | Negotiable |
| Rent | £31.53 /SF/PA |
| Space Use | Office |
| Condition | Full Build-Out |
| Available | 30 Days |
Availalbe Flex+®
- Rate includes utilities, building services and property expenses
- Fully Built-Out as Standard Office
- Mostly Open Floor Plan Layout
- Fits 10 - 30 People
- 10 Private Offices
- Space is in Excellent Condition
3131 Camino del Rio N - 3rd Floor - Ste 370
| Size | 2,263 SF |
| Term | Negotiable |
| Rent | £30.59 /SF/PA |
| Space Use | Office |
| Condition | Full Build-Out |
| Available | Now |
Available.
- Rate includes utilities, building services and property expenses
- Fully Built-Out as Standard Office
- Mostly Open Floor Plan Layout
- Fits 6 - 19 People
- 8 Private Offices
- Space is in Excellent Condition
3131 Camino del Rio N - 3rd Floor - 380
| Size | 1,951 SF |
| Term | Negotiable |
| Rent | £31.53 /SF/PA |
| Space Use | Light Industrial |
| Condition | Full Build-Out |
| Available | 01/01/2025 |
Call to Show 01-01-2025 Flex+®
- Rate includes utilities, building services and property expenses
3131 Camino del Rio N - 7th Floor - Ste 760
| Size | 7,775 SF |
| Term | Negotiable |
| Rent | £31.53 /SF/PA |
| Space Use | Office |
| Condition | - |
| Available | Now |
Call to Show 12-01-2024
- Rate includes utilities, building services and property expenses
- Fits 20 - 63 People
3131 Camino del Rio N - 8th Floor - Ste 800
| Size | 5,400 SF |
| Term | Negotiable |
| Rent | £31.53 /SF/PA |
| Space Use | Office |
| Condition | Full Build-Out |
| Available | 07/07/2025 |
Call to Show 07-01-2025
- Rate includes utilities, building services and property expenses
- Fully Built-Out as Standard Office
- Fits 14 - 44 People
- 15 Private Offices
3131 Camino del Rio N - 9th Floor - Ste 900
| Size | 19,079 SF |
| Term | Negotiable |
| Rent | £32.00 /SF/PA |
| Space Use | Office |
| Condition | - |
| Available | Now |
Available
- Rate includes utilities, building services and property expenses
- Fits 48 - 153 People
3131 Camino del Rio N - 13th Floor - Ste 1350
| Size | 2,680 SF |
| Term | Negotiable |
| Rent | £32.00 /SF/PA |
| Space Use | Office |
| Condition | Full Build-Out |
| Available | 01/08/2025 |
Call to Show 08-01-2025 Flex+®
- Rate includes utilities, building services and property expenses
- Fully Built-Out as Standard Office
- Fits 7 - 22 People
- 5 Private Offices
- 1 Conference Room
- Space is in Excellent Condition
3131 Camino del Rio N - 16th Floor - Ste 1620
| Size | 3,296 SF |
| Term | Negotiable |
| Rent | £32.00 /SF/PA |
| Space Use | Office |
| Condition | - |
| Available | 01/03/2025 |
Call to Show 03-01-2025
- Rate includes utilities, building services and property expenses
- Fits 9 - 27 People
3111 Camino del Rio N - 5th Floor - Ste 550
| Size | 6,876 SF |
| Term | Negotiable |
| Rent | £31.53 /SF/PA |
| Space Use | Office |
| Condition | Spec Suite |
| Available | 01/03/2025 |
Call to Show 03-01-2025
- Rate includes utilities, building services and property expenses
- Fits 18 - 56 People
- 12 Private Offices
- 1 Conference Room
- Space is in Excellent Condition
3111 Camino del Rio N - 7th Floor - Ste 700
| Size | 8,483 SF |
| Term | Negotiable |
| Rent | £31.53 /SF/PA |
| Space Use | Office |
| Condition | - |
| Available | Now |
Available.
- Rate includes utilities, building services and property expenses
- Fits 22 - 68 People
3111 Camino del Rio N - 9th Floor - Ste 905
| Size | 6,797 SF |
| Term | Negotiable |
| Rent | £31.53 /SF/PA |
| Space Use | Office |
| Condition | Full Build-Out |
| Available | 30 Days |
Available Flex+®
- Rate includes utilities, building services and property expenses
- Fully Built-Out as Standard Office
- Mostly Open Floor Plan Layout
- Fits 17 - 55 People
- Space is in Excellent Condition
Park Overview
This property offers over 506,000 square feet of premium workspace in two striking towers with large and flexible floor plates, a Customer Resource Center, 24-hour security, keycard access, landscaped gardens, and water features. Conveniently located near several freeways and the airport, with prominent sign visibility.
Presented by

Centerside I and Centerside II | San Diego, CA 92108
Hmm, there seems to have been an error sending your message. Please try again.
Thanks! Your message was sent.


















