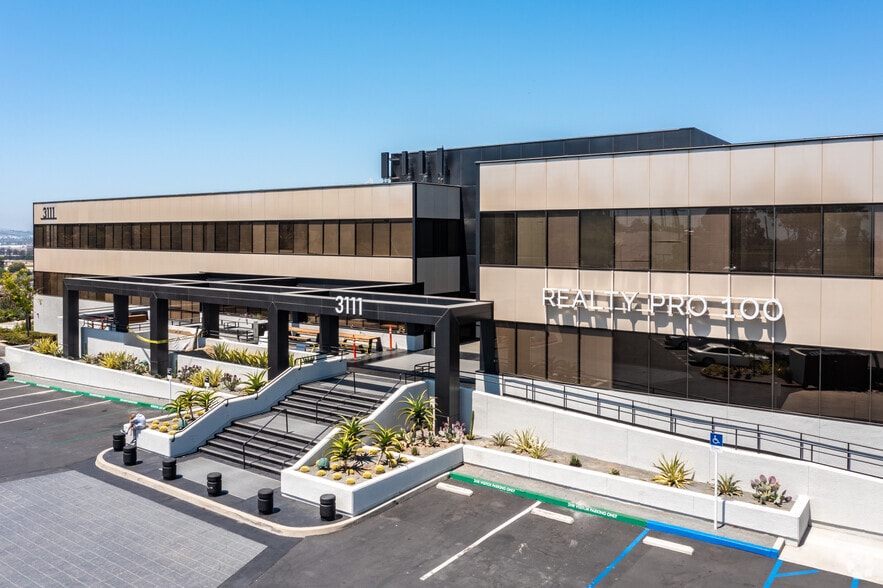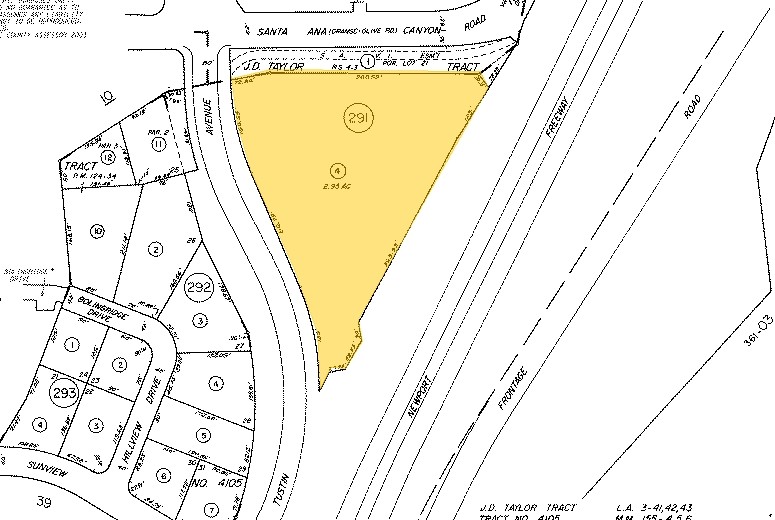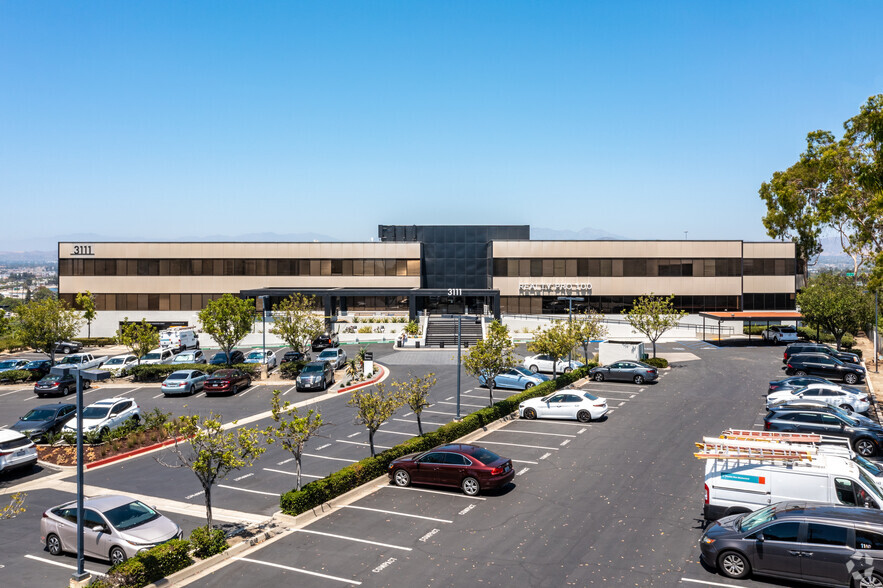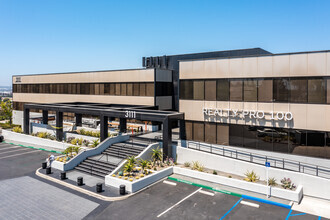
This feature is unavailable at the moment.
We apologize, but the feature you are trying to access is currently unavailable. We are aware of this issue and our team is working hard to resolve the matter.
Please check back in a few minutes. We apologize for the inconvenience.
- LoopNet Team
thank you

Your email has been sent!
Crestview 3111 N Tustin Ave
1,736 - 16,043 SF of Space Available in Orange, CA 92865



Highlights
- Professionally Managed High Image Corporate Office Project
- Tenants and Guests Enjoy Excellent Access to the 55, 91 and 57 Freeways
all available spaces(5)
Display Rent as
- Space
- Size
- Term
- Rent
- Space Use
- Condition
- Available
Creative Look space. exposed ceilings, glass door entry, central lobby location, glass conference room, large open area, multiple perimeter offices w/sidelight, reception area, wood - look flooring, large open break room & shared balcony. Medical & Dental uses allowed Video: https://streamable.com/lw425a
- Rate includes utilities, building services and property expenses
- 9 Private Offices
- Space is in Excellent Condition
- Kitchen
- High Ceilings
- Open-Plan
- Fits 14 - 45 People
- 2 Conference Rooms
- Reception Area
- Balcony
- Exposed Ceiling
Reception, Lg. Conference room, 2 offices w/glass, break room
- Rate includes utilities, building services and property expenses
- Fits 5 - 15 People
- 1 Conference Room
- Reception area, lg. conference room and 2 offices
- Partially Built-Out as Standard Office
- 2 Private Offices
- Reception Area
5 offices, kitchen,/break room, copy room w/ cabinetry , private balcony, large open area (divisible)
- Rate includes utilities, building services and property expenses
- Mostly Open Floor Plan Layout
- 5 Private Offices
- Fully Built-Out as Standard Office
- Fits 5 - 29 People
- Kitchen
Office (Medical), Enclosed Reception area, multiple exam rooms w/sinks, private internal restrooms, nurse stations, kitchenettes, private balcony, Medical zoning (Tenant responsible for any HazMat janitorial)
- Rate includes utilities, building services and property expenses
- Fits 9 - 29 People
- Space is in Excellent Condition
- Kitchen
- Reception area, multiple exam rooms, restrooms
- Partially Built-Out as Standard Medical Space
- 10 Private Offices
- Reception Area
- Private Restrooms
1 private office, break room, large glass conference room, open area
- Rate includes utilities, building services and property expenses
- Mostly Open Floor Plan Layout
- 1 Private Office
- 1 private office, large conference room, open area
- Partially Built-Out as Standard Office
- Fits 5 - 14 People
- 1 Conference Room
| Space | Size | Term | Rent | Space Use | Condition | Available |
| 1st Floor, Ste 150 | 5,523 SF | 3-5 Years | £23.38 /SF/PA £1.95 /SF/MO £251.66 /m²/PA £20.97 /m²/MO £129,126 /PA £10,760 /MO | Office | Partial Build-Out | Now |
| 2nd Floor, Ste 210 | 1,770 SF | Negotiable | £21.13 /SF/PA £1.76 /SF/MO £227.40 /m²/PA £18.95 /m²/MO £37,393 /PA £3,116 /MO | Office | Partial Build-Out | Now |
| 2nd Floor, Ste 245 | 2,000-3,507 SF | Negotiable | £21.13 /SF/PA £1.76 /SF/MO £227.40 /m²/PA £18.95 /m²/MO £74,089 /PA £6,174 /MO | Office/Medical | Full Build-Out | Now |
| 2nd Floor, Ste 250 | 3,507 SF | Negotiable | £23.38 /SF/PA £1.95 /SF/MO £251.66 /m²/PA £20.97 /m²/MO £81,992 /PA £6,833 /MO | Office/Medical | Partial Build-Out | Now |
| 2nd Floor, Ste 290 | 1,736 SF | Negotiable | £21.13 /SF/PA £1.76 /SF/MO £227.40 /m²/PA £18.95 /m²/MO £36,675 /PA £3,056 /MO | Office | Partial Build-Out | Now |
1st Floor, Ste 150
| Size |
| 5,523 SF |
| Term |
| 3-5 Years |
| Rent |
| £23.38 /SF/PA £1.95 /SF/MO £251.66 /m²/PA £20.97 /m²/MO £129,126 /PA £10,760 /MO |
| Space Use |
| Office |
| Condition |
| Partial Build-Out |
| Available |
| Now |
2nd Floor, Ste 210
| Size |
| 1,770 SF |
| Term |
| Negotiable |
| Rent |
| £21.13 /SF/PA £1.76 /SF/MO £227.40 /m²/PA £18.95 /m²/MO £37,393 /PA £3,116 /MO |
| Space Use |
| Office |
| Condition |
| Partial Build-Out |
| Available |
| Now |
2nd Floor, Ste 245
| Size |
| 2,000-3,507 SF |
| Term |
| Negotiable |
| Rent |
| £21.13 /SF/PA £1.76 /SF/MO £227.40 /m²/PA £18.95 /m²/MO £74,089 /PA £6,174 /MO |
| Space Use |
| Office/Medical |
| Condition |
| Full Build-Out |
| Available |
| Now |
2nd Floor, Ste 250
| Size |
| 3,507 SF |
| Term |
| Negotiable |
| Rent |
| £23.38 /SF/PA £1.95 /SF/MO £251.66 /m²/PA £20.97 /m²/MO £81,992 /PA £6,833 /MO |
| Space Use |
| Office/Medical |
| Condition |
| Partial Build-Out |
| Available |
| Now |
2nd Floor, Ste 290
| Size |
| 1,736 SF |
| Term |
| Negotiable |
| Rent |
| £21.13 /SF/PA £1.76 /SF/MO £227.40 /m²/PA £18.95 /m²/MO £36,675 /PA £3,056 /MO |
| Space Use |
| Office |
| Condition |
| Partial Build-Out |
| Available |
| Now |
1st Floor, Ste 150
| Size | 5,523 SF |
| Term | 3-5 Years |
| Rent | £23.38 /SF/PA |
| Space Use | Office |
| Condition | Partial Build-Out |
| Available | Now |
Creative Look space. exposed ceilings, glass door entry, central lobby location, glass conference room, large open area, multiple perimeter offices w/sidelight, reception area, wood - look flooring, large open break room & shared balcony. Medical & Dental uses allowed Video: https://streamable.com/lw425a
- Rate includes utilities, building services and property expenses
- Fits 14 - 45 People
- 9 Private Offices
- 2 Conference Rooms
- Space is in Excellent Condition
- Reception Area
- Kitchen
- Balcony
- High Ceilings
- Exposed Ceiling
- Open-Plan
2nd Floor, Ste 210
| Size | 1,770 SF |
| Term | Negotiable |
| Rent | £21.13 /SF/PA |
| Space Use | Office |
| Condition | Partial Build-Out |
| Available | Now |
Reception, Lg. Conference room, 2 offices w/glass, break room
- Rate includes utilities, building services and property expenses
- Partially Built-Out as Standard Office
- Fits 5 - 15 People
- 2 Private Offices
- 1 Conference Room
- Reception Area
- Reception area, lg. conference room and 2 offices
2nd Floor, Ste 245
| Size | 2,000-3,507 SF |
| Term | Negotiable |
| Rent | £21.13 /SF/PA |
| Space Use | Office/Medical |
| Condition | Full Build-Out |
| Available | Now |
5 offices, kitchen,/break room, copy room w/ cabinetry , private balcony, large open area (divisible)
- Rate includes utilities, building services and property expenses
- Fully Built-Out as Standard Office
- Mostly Open Floor Plan Layout
- Fits 5 - 29 People
- 5 Private Offices
- Kitchen
2nd Floor, Ste 250
| Size | 3,507 SF |
| Term | Negotiable |
| Rent | £23.38 /SF/PA |
| Space Use | Office/Medical |
| Condition | Partial Build-Out |
| Available | Now |
Office (Medical), Enclosed Reception area, multiple exam rooms w/sinks, private internal restrooms, nurse stations, kitchenettes, private balcony, Medical zoning (Tenant responsible for any HazMat janitorial)
- Rate includes utilities, building services and property expenses
- Partially Built-Out as Standard Medical Space
- Fits 9 - 29 People
- 10 Private Offices
- Space is in Excellent Condition
- Reception Area
- Kitchen
- Private Restrooms
- Reception area, multiple exam rooms, restrooms
2nd Floor, Ste 290
| Size | 1,736 SF |
| Term | Negotiable |
| Rent | £21.13 /SF/PA |
| Space Use | Office |
| Condition | Partial Build-Out |
| Available | Now |
1 private office, break room, large glass conference room, open area
- Rate includes utilities, building services and property expenses
- Partially Built-Out as Standard Office
- Mostly Open Floor Plan Layout
- Fits 5 - 14 People
- 1 Private Office
- 1 Conference Room
- 1 private office, large conference room, open area
Property Overview
High Image Corporate Campus Office Project - excellent Freeway access, ample parking, modern spacious lobby, 2 elevators, drought tolerant landscaping, major street frontage, freeway visibility, digital tenant directory board.
- Atrium
PROPERTY FACTS
Presented by

Crestview | 3111 N Tustin Ave
Hmm, there seems to have been an error sending your message. Please try again.
Thanks! Your message was sent.





