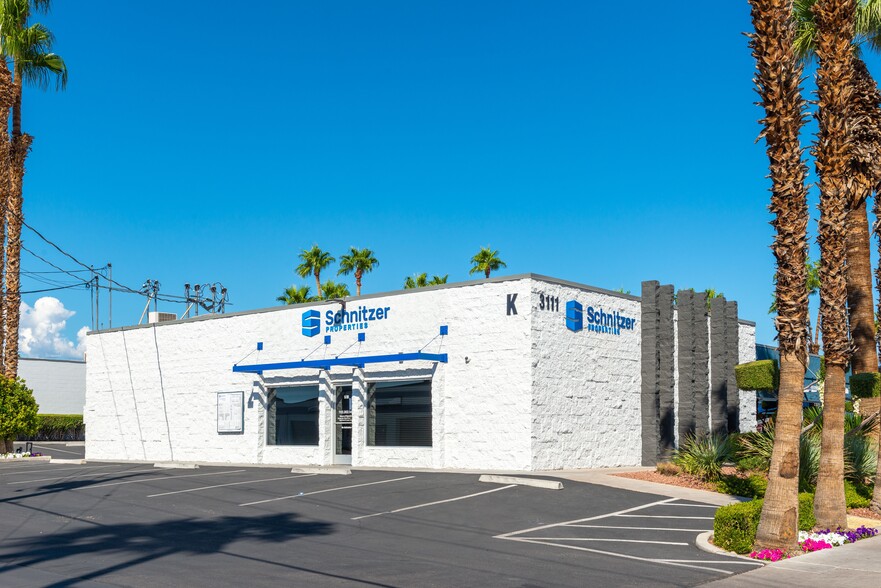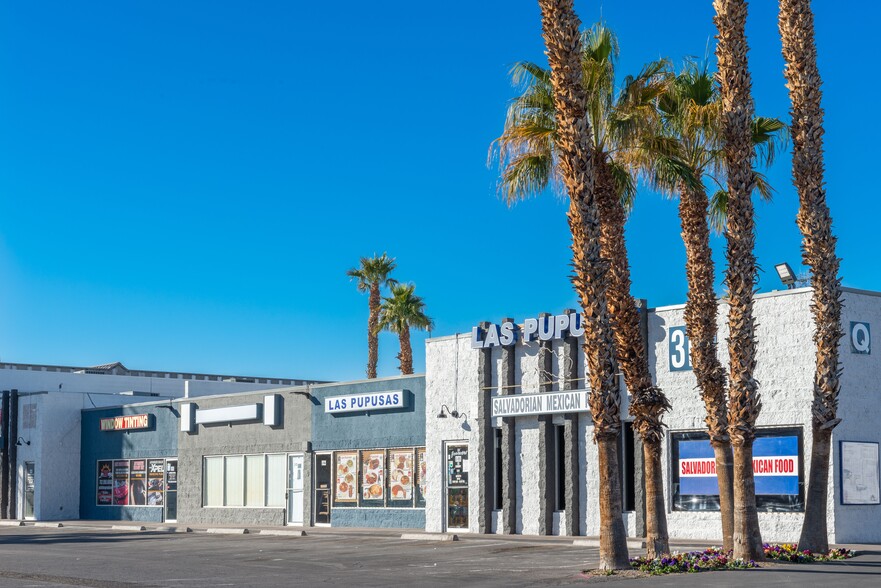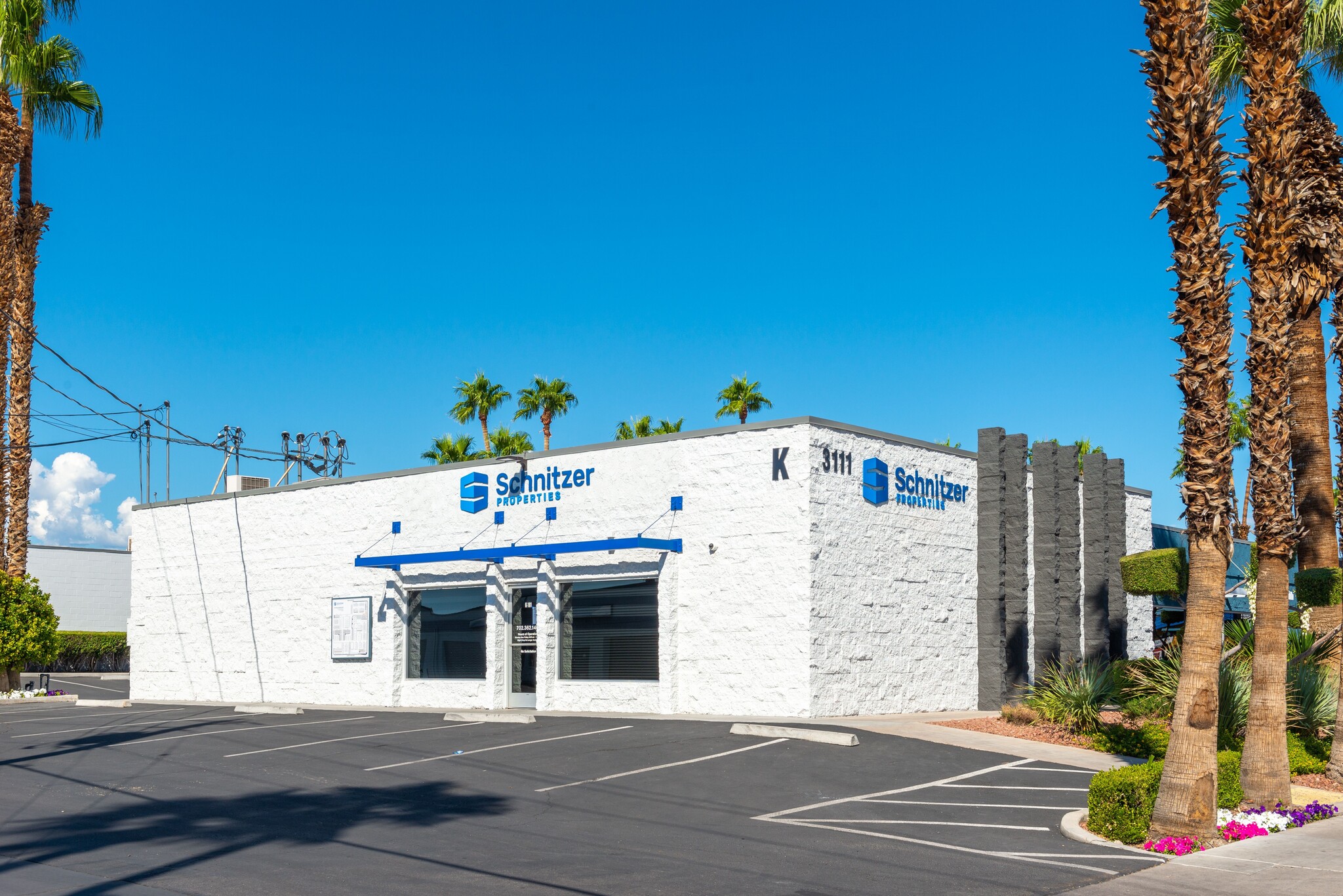PARK HIGHLIGHTS
- Location One Commerce Center is a 522,431 SF mixed-use/ flex center offering various units for lease available now and in early 2025.
- Tenants benefit from high visibility with frontage on Valley View Blvd, as well as excellent access to the US 95 and I-15 Freeways.
- Location One Commerce Center offers an on-site leasing office open Monday through Friday, 8 AM - 5 PM.
- Located at 3111 South Valley View Blvd, six miles south of Downtown Las Vegas, with a central location providing easy access to the entire metro.
- The center offers well-served leasing space for various industries, such as construction, service, manufacturing, wholesale, information, and more.
PARK FACTS
FEATURES AND AMENITIES
- Bus Route
- Corner Lot
- Property Manager on Site
- Signalised Junction
- Tenant Controlled Heating
- Monument Signage
- Air Conditioning
ALL AVAILABLE SPACES(17)
Display Rent as
- SPACE
- SIZE
- TERM
- RENT
- SPACE USE
- CONDITION
- AVAILABLE
1,400 Sq Ft office/warehouse+/- 500 Sq Ft office, +/-900 Sq Ft warehouse. 100% HVAC throughout, (1) 10x10' grade level door.
- Lease rate does not include utilities, property expenses or building services
- 1 Level Access Door
- Includes 500 SF of dedicated office space
+/- 400 sf office, open reception area, 1 office, and (1) restroom. +/- 3,600 sf warehouse with (1) 10'x10' / pony dock high loading door.
- Lease rate does not include utilities, property expenses or building services
| Space | Size | Term | Rent | Space Use | Condition | Available |
| 1st Floor - A-113 | 1,400 SF | 2-5 Years | £12.84 /SF/PA | Light Industrial | - | Now |
| 1st Floor - C-104 | 4,000 SF | 2-5 Years | £9.63 /SF/PA | Light Industrial | - | Now |
3111 S Valley View Blvd - 1st Floor - A-113
3111 S Valley View Blvd - 1st Floor - C-104
- SPACE
- SIZE
- TERM
- RENT
- SPACE USE
- CONDITION
- AVAILABLE
Reception, One (1) Private Office, Warehouse, 100% HVAC, One (1) 10'x10' Grade
- Lease rate does not include utilities, property expenses or building services
- Includes 370 SF of dedicated office space
+/- 348 sf office with (1) open / reception area, (1) private and (1) restroom. +/- 1,202 sf warehouse with (1) 10'x10' grade level loading.
- Lease rate does not include utilities, property expenses or building services
- 2 Level Access Doors
Reception, private office, and warehouse. Uses Common Area Restroom, 100% HVAC throughout. 10' x 8' grade level door.
- Lease rate does not include utilities, property expenses or building services
- 1 Level Access Door
+/- 234 sf office, and +/- 726 sf warehouse with (1) 8'x10' grade level loading. Unit is 100% HVAC.
- Lease rate does not include utilities, property expenses or building services
- 10' Warehouse clearing
- Includes 234 SF of dedicated office space
| Space | Size | Term | Rent | Space Use | Condition | Available |
| 1st Floor - E-115 | 1,600 SF | 2-5 Years | £11.92 /SF/PA | Light Industrial | - | Now |
| 1st Floor - E-132 | 1,550 SF | 2-5 Years | £12.84 /SF/PA | Light Industrial | - | 01/06/2025 |
| 1st Floor - L-106 | 960 SF | 2-5 Years | £13.76 /SF/PA | Light Industrial | - | 01/07/2025 |
| 1st Floor - L-110 | 960 SF | 2-5 Years | £13.76 /SF/PA | Light Industrial | Full Build-Out | Now |
3111 S Valley View Blvd - 1st Floor - E-115
3111 S Valley View Blvd - 1st Floor - E-132
3111 S Valley View Blvd - 1st Floor - L-106
3111 S Valley View Blvd - 1st Floor - L-110
- SPACE
- SIZE
- TERM
- RENT
- SPACE USE
- CONDITION
- AVAILABLE
330 SF of office space and 1,770 SF warehouse space serviced by a 10' x 10' grade level roll up door. Offering 1 month abated on 3 year lease for qualified applicant.
- Lease rate does not include utilities, property expenses or building services
- Space is in Excellent Condition
- Central Air and Heating
- Private Restrooms
- Includes 330 SF of dedicated office space
- 1 Level Access Door
- Reception Area
- 1 Grade Door
330 SF of office space and 1,770 SF warehouse space serviced by a 10' x 10' grade level roll up door.
- Lease rate does not include utilities, property expenses or building services
- Space is in Excellent Condition
- Private Restrooms
- Includes 330 SF of dedicated office space
- 1 Level Access Door
- 1 Grade Door
| Space | Size | Term | Rent | Space Use | Condition | Available |
| 1st Floor - H-101 | 2,100 SF | 2-5 Years | £11.92 /SF/PA | Light Industrial | Full Build-Out | Now |
| 1st Floor - H-102 | 2,100 SF | 2-5 Years | £12.84 /SF/PA | Light Industrial | Full Build-Out | Now |
3111 S Valley View Blvd - 1st Floor - H-101
3111 S Valley View Blvd - 1st Floor - H-102
- SPACE
- SIZE
- TERM
- RENT
- SPACE USE
- CONDITION
- AVAILABLE
2,100 Sq Ft office/warehouse+/- 715 Sq Ft office, +/-1,385 Sq Ft warehouse. Swamp warehouse, (1) 10x10' grade level door.
- Lease rate does not include utilities, property expenses or building services
- 1 Level Access Door
| Space | Size | Term | Rent | Space Use | Condition | Available |
| 1st Floor - J-101 | 2,100 SF | 2-5 Years | £12.84 /SF/PA | Light Industrial | - | Now |
3111 S Valley View Blvd - 1st Floor - J-101
- SPACE
- SIZE
- TERM
- RENT
- SPACE USE
- CONDITION
- AVAILABLE
Easy access on Desert Inn Road. +/- 236 sf Office with (1) restroom. +/- 1,358 sf warehouse with (1) 10'x10' grade level loading. swamp cooler in warehouse.
- Lease rate does not include utilities, property expenses or building services
- 1 Level Access Door
- Includes 238 SF of dedicated office space
| Space | Size | Term | Rent | Space Use | Condition | Available |
| 1st Floor - U-107 | 1,594 SF | 2-5 Years | £12.84 /SF/PA | Light Industrial | - | Now |
3940 W Desert Inn Rd - 1st Floor - U-107
- SPACE
- SIZE
- TERM
- RENT
- SPACE USE
- CONDITION
- AVAILABLE
Easy access on Desert Inn Road. Reception area, 2 private offices, 1 restroom, A/C cooled warehouse serviced by a 10'x12' grade level roll up door.
- Lease rate does not include utilities, property expenses or building services
- 1 Level Access Door
- Includes 406 SF of dedicated office space
- (1) 10'x10' Grade loading door
| Space | Size | Term | Rent | Space Use | Condition | Available |
| 1st Floor - V-102 | 2,333 SF | 2-5 Years | £12.38 /SF/PA | Light Industrial | Full Build-Out | Now |
3111 S Valley View Blvd - 1st Floor - V-102
- SPACE
- SIZE
- TERM
- RENT
- SPACE USE
- CONDITION
- AVAILABLE
Unit has direct frontage and access on Desert Inn Road. +/- 372sf office with (1) reception area, (1) private office and (1) restroom. +/- 1,978 sf warehouse with (1) 10'x10' grade level loading. AC in warehouse.
- Lease rate does not include utilities, property expenses or building services
- Includes 372 SF of dedicated office space
Unit has direct access to Desert Inn Road! Very functional Layout consisting of +-406 sf reception and (1) private office and +-1,814 sf of open warehouse has (1) 10x10 grade level door
- Lease rate does not include utilities, property expenses or building services
- One private office
- Includes 406 SF of dedicated office space
- (1) 10'x10' grade loading door
Unit has direct access on Desert Inn Road! Very Functional Layout consisting of +- 396 sf reception and (1) private office, and +- 1,517 sf open warehouse. Unit has (1) 10' x 12' grade level loading door. Offering 1 month abated on 3 year lease for qualified applicant.
- Lease rate does not include utilities, property expenses or building services
- Space is in Excellent Condition
- Private Restrooms
- Includes 396 SF of dedicated office space
- Central Air and Heating
- 1 Grade Level Door
| Space | Size | Term | Rent | Space Use | Condition | Available |
| 1st Floor - W-101 | 2,350 SF | 2-5 Years | £13.30 /SF/PA | Light Industrial | - | Now |
| 1st Floor - W-109 | 2,220 SF | 2-5 Years | £13.30 /SF/PA | Light Industrial | Full Build-Out | Now |
| 1st Floor - W-113 | 1,913 SF | 2-5 Years | £12.38 /SF/PA | Light Industrial | Full Build-Out | Now |
4080 W Desert Inn Rd - 1st Floor - W-101
4080 W Desert Inn Rd - 1st Floor - W-109
4080 W Desert Inn Rd - 1st Floor - W-113
- SPACE
- SIZE
- TERM
- RENT
- SPACE USE
- CONDITION
- AVAILABLE
2 open offices with 2 private offices. Located on second floor with common area restroom. Perfect for small company/startup.
- Lease rate does not include utilities, property expenses or building services
- Two private offices
- Includes 1,000 SF of dedicated office space
+/- 500 SF office, located on the second floor. New carpet & fresh paint. Ideal for Start up companies or small business.
- Lease rate does not include utilities, property expenses or building services
- Fits 2 - 4 People
+/- 500 SF office, located on the second floor. New carpet & fresh paint. Ideal for Start up companies or small business.
- Lease rate does not include utilities, property expenses or building services
- Fits 2 - 4 People
| Space | Size | Term | Rent | Space Use | Condition | Available |
| 2nd Floor - B-205/206 | 1,000 SF | 2-5 Years | £7.80 /SF/PA | Light Industrial | - | Now |
| 2nd Floor, Ste B-216 | 500 SF | 2-5 Years | £9.17 /SF/PA | Office | - | Now |
| 2nd Floor, Ste B-221 | 500 SF | 2-5 Years | £9.17 /SF/PA | Office | - | Now |
3111 S Valley View Blvd - 2nd Floor - B-205/206
3111 S Valley View Blvd - 2nd Floor - Ste B-216
3111 S Valley View Blvd - 2nd Floor - Ste B-221
PARK OVERVIEW
Welcome to Location One Commerce Center at 3111 South Valley View Boulevard in Las Vegas, NV. Schnitzer Properties is pleased to present premier leasing opportunities within the 522,431-square-foot flex/ mixed-use project consisting of retail frontage with office and warehouse units available. The center offers second-story office suites ranging from 500 to 1,000 square feet and office/warehouse from 735 to 15,500 square feet. Location One Commerce Center is located on the northwest corner of Valley View Boulevard and Desert Inn Road in the heart of Central Las Vegas, an excellent location for access to the Las Vegas Strip and Interstate 15/Spring Mountain Interchange. Location One Commerce Center is nestled in Las Vegas’s affluent and well-established community of Richfield. The Sahara Express Eastbound serves Richfield; offering stops all along West Sahara Avenue and providing employees and commuters transportation in and out of downtown and throughout the metro. The center’s tenants also benefit from on-site leasing, high visibility with frontage on Valley View Boulevard, flex, office, industrial, and distribution warehouse spaces, and dock and garage loading doors. Tenant’s CAM fees include HVAC/evaporative cooler maintenance. The Las Vegas Market is thriving, with its population having grown by 15.7% in the past decade, well above the national average of 5.4%. The three miles surrounding Location One Commerce Center show a local population of 161,609 and approximately 245,800 daytime employees, showcasing the city’s demand for employment and the surplus of commuters driven to the area. Construction, manufacturing, and trade transportation & utilities see well over 42,800 employees, perfectly aligning with the buildouts and amenities offered for Location Once Commerce Center tenants. Inquire today to discover the perfect Location One Commerce Center unit, an ideal opportunity for flex users.
PARK BROCHURE
DEMOGRAPHICS
REGIONAL ACCESSIBILITY
NEARBY AMENITIES
RESTAURANTS |
|||
|---|---|---|---|
| Geisha Steakhouse | Steak | ££ | 4 min walk |
| Rigo's Taco | Mexican | £ | 5 min walk |
| Blue Nile Restaurant | Ethiopian | £ | 8 min walk |
| Krung Siam | Thai | £££ | 10 min walk |
| Pho Little Saigon Restaurant | Pho | £ | 11 min walk |
| Tofu Hut | Korean | ££ | 12 min walk |
| Yunnan Garden | Chinese | ££ | 12 min walk |
RETAIL |
||
|---|---|---|
| SuperPawn | Pawn Shop | 6 min walk |
| Sherwin-Williams | Paint/Wallpaper | 6 min walk |











