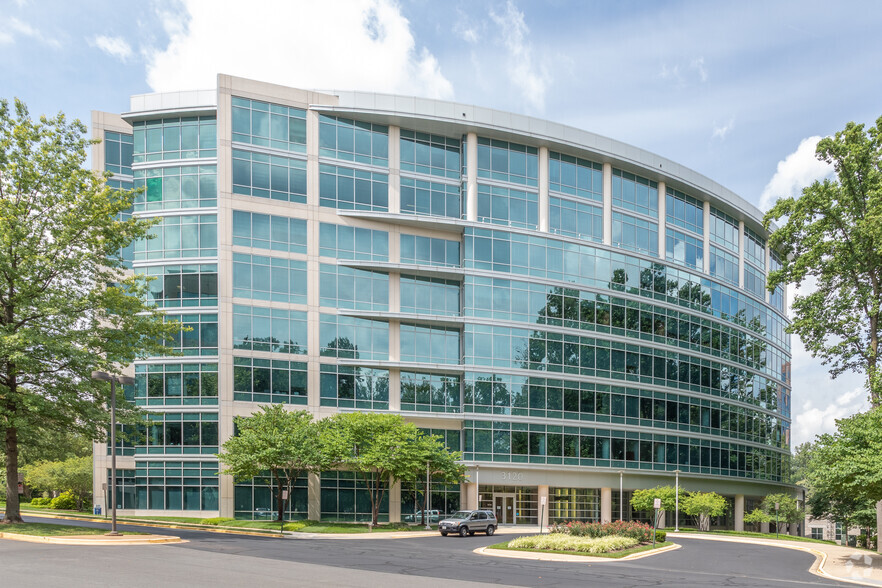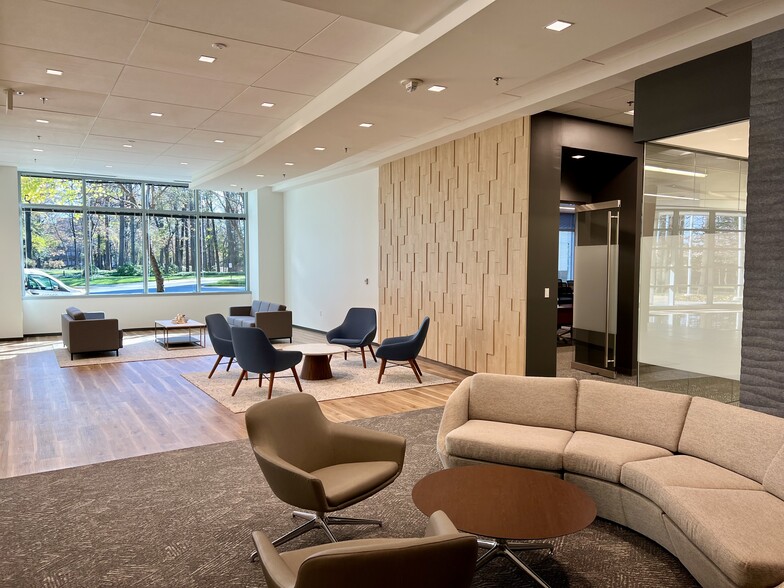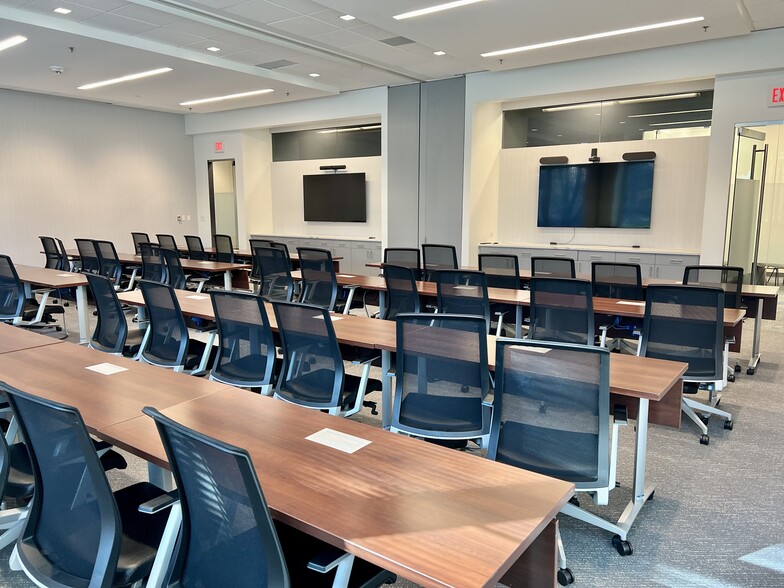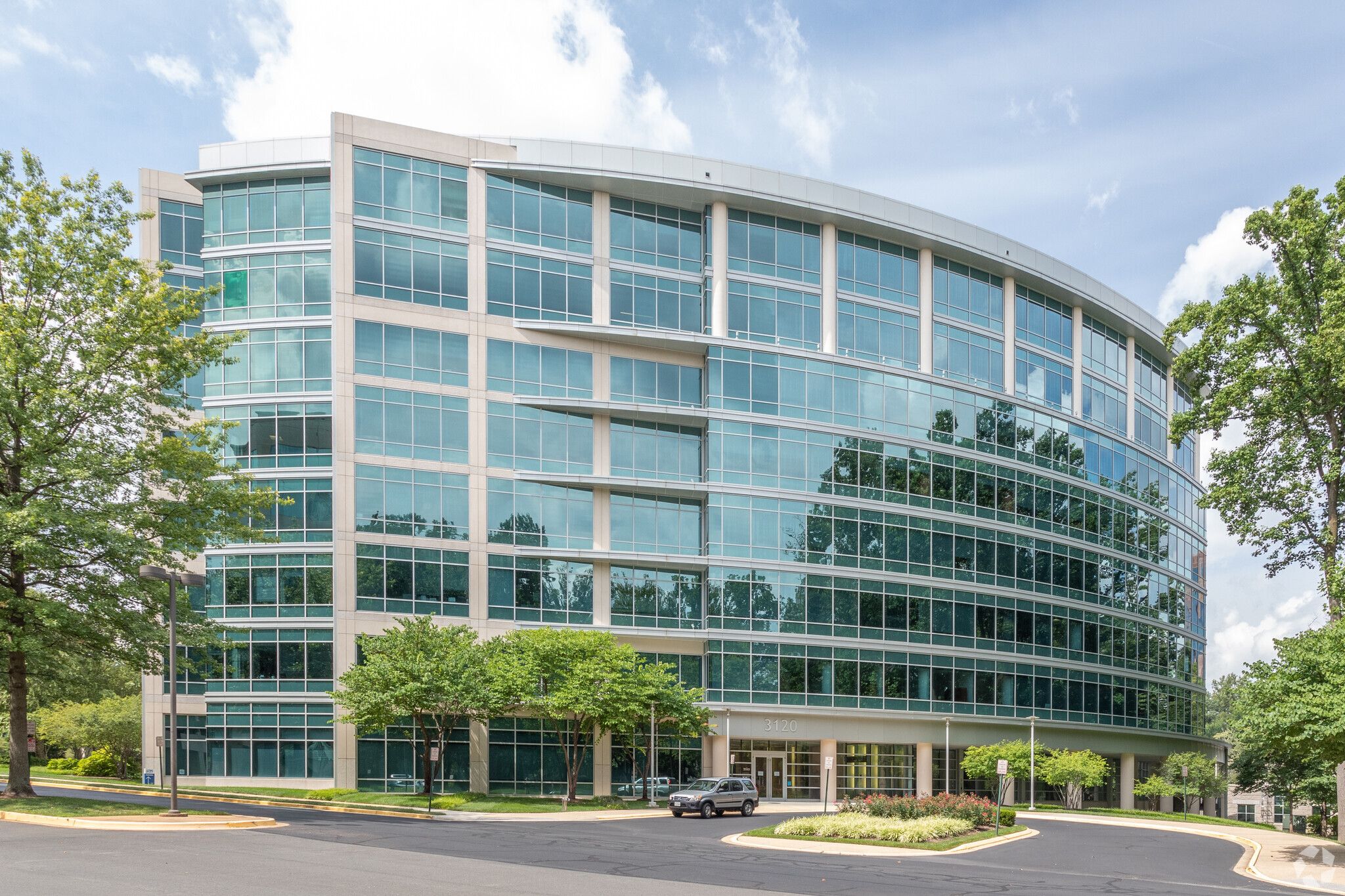3120 3120 Fairview Park Dr 2,150 - 53,290 SF of 4-Star Office Space Available in Falls Church, VA 22042



HIGHLIGHTS
- High visibility property with over one million cars passing per week, centrally located with direct access to Route 50 and Interstates 495 and 666.
- Ample free parking at 75% structured and 25% surface with a 3.1/1000 parking ratio, along with two electric car charging stations.
- Enjoy abundant on- and off-site amenities, within minutes from a Marriott Hotel and national retailers such as CVS, Aldi and Five Guys.
- Tenant shuttle service is available between 6:30 am-9:30 am to the Mosaic District and Dunn Loring Metro.
ALL AVAILABLE SPACES(9)
Display Rent as
- SPACE
- SIZE
- TERM
- RENT
- SPACE USE
- CONDITION
- AVAILABLE
Great elevator reception. Spec suites design - 5 months to construct. Lots of window line.
- Rate includes utilities, building services and property expenses
- Fits 12 - 37 People
- Reception Area
- Window Line Offices
- Office intensive layout
- Finished Ceilings: 9 ft
- Elevator Access
4 window line offices with glass fronts. Will design build new interior entry, conf, and kitchen.
- Rate includes utilities, building services and property expenses
- Fits 6 - 18 People
- 1 Conference Room
- Window Lined Offices
- Mostly Open Floor Plan Layout
- 4 Private Offices
- Finished Ceilings: 9 ft
Fantastic elevator exposure. Perimeter offices with glass fronts.
- Rate includes utilities, building services and property expenses
- Mostly Open Floor Plan Layout
- Partitioned Offices
- Space is in Excellent Condition
- Elevator Access
- Fully Built-Out as Standard Office
- Fits 8 - 48 People
- Finished Ceilings: 9 ft
- Kitchen
- Window Line Offices
Excellent modern space. Combination of office and open plan areas. Can be combined for full floor. 495 Building Signage available for full floor user.
- Rate includes utilities, building services and property expenses
- Mostly Open Floor Plan Layout
- Can be combined with additional space(s) for up to 24,513 SF of adjacent space
- Fully Built-Out as Standard Office
- Fits 18 - 144 People
- Prime Location
Spec suite ready to finish tenant specific layout. Some furniture available.
- Rate includes utilities, building services and property expenses
- Fits 8 - 53 People
- Can be combined with additional space(s) for up to 24,513 SF of adjacent space
- Mostly Open Floor Plan Layout
- Space In Need of Renovation
- Spec Suite
Spec suite ready for immediate occupancy. 4 window line offices. Conference, Kitchen, open plan, copy area. Lots of natural light. Some furniture available.
- Rate includes utilities, building services and property expenses
- Fits 14 - 44 People
- 1 Conference Room
- Space is in Excellent Condition
- Window Line Offices
- Mostly Open Floor Plan Layout
- 4 Private Offices
- Finished Ceilings: 9 ft
- Kitchen
- Lots of natural light
Great space for easy/quick occupancy. Spec suite level finishes. Great elevator lobby exposure.
- Rate includes utilities, building services and property expenses
- Prime Position
- Fits 9 - 28 People
Efficient suite in the corner overlooking 495. Turn Key spec suite to be built. Lots of natural light.
- Rate includes utilities, building services and property expenses
- Fits 7 - 22 People
- Space is in Excellent Condition
- Window Line Offices
- Mostly Open Floor Plan Layout
- Finished Ceilings: 9 ft
- Can be combined with additional space(s) for up to 7,216 SF of adjacent space
- Lots of natural light
Great elevator exposure. Small to midsized office intensive suite. Can be combined with suite next door for additional area.
- Rate includes utilities, building services and property expenses
- Office intensive layout
- Can be combined with additional space(s) for up to 7,216 SF of adjacent space
- Fully Built-Out as Standard Office
- Fits 16 - 25 People
- Prime Location
| Space | Size | Term | Rent | Space Use | Condition | Available |
| 2nd Floor, Ste 250 | 4,621 SF | 5-10 Years | £26.59 /SF/PA | Office | Spec Suite | Now |
| 4th Floor, Ste 410 | 2,150 SF | 5-10 Years | £26.59 /SF/PA | Office | Partial Build-Out | Now |
| 4th Floor, Ste 450 | 3,000-5,982 SF | 5-10 Years | £26.59 /SF/PA | Office | Full Build-Out | Now |
| 5th Floor, Ste 500 | 7,000-17,929 SF | 7-10 Years | £26.59 /SF/PA | Office | Full Build-Out | 01/06/2025 |
| 5th Floor, Ste 520 | 3,000-6,584 SF | 5-15 Years | £26.59 /SF/PA | Office | Spec Suite | Now |
| 6th Floor, Ste 620 | 5,388 SF | 5-15 Years | £26.59 /SF/PA | Office | Spec Suite | Now |
| 6th Floor, Ste 650 | 3,420 SF | 3-10 Years | £26.59 /SF/PA | Office | - | Now |
| 7th Floor, Ste 730 | 2,632 SF | 5-15 Years | £26.59 /SF/PA | Office | Spec Suite | Now |
| 7th Floor, Ste 750 | 4,584 SF | 3-10 Years | £26.59 /SF/PA | Office | Full Build-Out | 01/07/2025 |
2nd Floor, Ste 250
| Size |
| 4,621 SF |
| Term |
| 5-10 Years |
| Rent |
| £26.59 /SF/PA |
| Space Use |
| Office |
| Condition |
| Spec Suite |
| Available |
| Now |
4th Floor, Ste 410
| Size |
| 2,150 SF |
| Term |
| 5-10 Years |
| Rent |
| £26.59 /SF/PA |
| Space Use |
| Office |
| Condition |
| Partial Build-Out |
| Available |
| Now |
4th Floor, Ste 450
| Size |
| 3,000-5,982 SF |
| Term |
| 5-10 Years |
| Rent |
| £26.59 /SF/PA |
| Space Use |
| Office |
| Condition |
| Full Build-Out |
| Available |
| Now |
5th Floor, Ste 500
| Size |
| 7,000-17,929 SF |
| Term |
| 7-10 Years |
| Rent |
| £26.59 /SF/PA |
| Space Use |
| Office |
| Condition |
| Full Build-Out |
| Available |
| 01/06/2025 |
5th Floor, Ste 520
| Size |
| 3,000-6,584 SF |
| Term |
| 5-15 Years |
| Rent |
| £26.59 /SF/PA |
| Space Use |
| Office |
| Condition |
| Spec Suite |
| Available |
| Now |
6th Floor, Ste 620
| Size |
| 5,388 SF |
| Term |
| 5-15 Years |
| Rent |
| £26.59 /SF/PA |
| Space Use |
| Office |
| Condition |
| Spec Suite |
| Available |
| Now |
6th Floor, Ste 650
| Size |
| 3,420 SF |
| Term |
| 3-10 Years |
| Rent |
| £26.59 /SF/PA |
| Space Use |
| Office |
| Condition |
| - |
| Available |
| Now |
7th Floor, Ste 730
| Size |
| 2,632 SF |
| Term |
| 5-15 Years |
| Rent |
| £26.59 /SF/PA |
| Space Use |
| Office |
| Condition |
| Spec Suite |
| Available |
| Now |
7th Floor, Ste 750
| Size |
| 4,584 SF |
| Term |
| 3-10 Years |
| Rent |
| £26.59 /SF/PA |
| Space Use |
| Office |
| Condition |
| Full Build-Out |
| Available |
| 01/07/2025 |
PROPERTY OVERVIEW
3120 Fairview Park Drive is a trophy-quality office building in an urban setting inside the Beltway. This eight-story office building provides prime space with unobstructed window lines allowing for abundant natural lighting, nine-foot finished ceilings, and virtually column-free, efficient 24,000-square-foot floor plates. Tenants enjoy excellent on-site amenities, including a fitness center with an outdoor activity area, Uptown Café, and a brand-new conference center with six separate rooms, including a large room that holds over 50 people and a Wi-Fi lounge with a café. 3120 FP boasts free parking with an impressive 3.1/1,000 square feet parking ratio featuring a combination of 75% structured and 25% surface, along with two car charging stations. The property features outstanding access to Route 50, Interstate 495, and Interstate 66, in addition to an excellent signage opportunity with unobstructed views of the Interstate 495 Beltway.
- 24 Hour Access
- Controlled Access
- Conferencing Facility
- Gym
- Catering Service
- Property Manager on Site
- Restaurant
- Security System
- Signage
- Electric Car Charging Point
- Wi-Fi
- Air Conditioning
PROPERTY FACTS
MARKETING BROCHURE
NEARBY AMENITIES
RESTAURANTS |
|||
|---|---|---|---|
| Ellipse Restaurant | Bistro | ££ | 10 min walk |
| Raouché Lebanese Cuisine | Cafe | ££ | 41 min walk |
| Super Grill | Grill | ££ | 41 min walk |
| Sisters Thai | Thai | ££ | 44 min walk |
RETAIL |
||
|---|---|---|
| USI | Insurance | 12 min walk |
| Virginia ABC Store | Liquor | 41 min walk |
ABOUT MERRIFIELD
Merrifield offers a quick commute to Tysons Corner, the largest office submarket in Northern Virginia. It is only a 30-minute Metrorail ride on the Orange Line to downtown D.C. Though not as far south as Manassas or Gainesville, trips to Richmond or Shenandoah National Park are about 100 miles away. Over half of adults in the Merrifield area are college graduates and annual median incomes are north of $150,000.
Merrifield is home to the ever-expanding Mosaic District, an urban village that is attracting some of the region's most noted chefs, boutiques, and businesses, and its central location in Northern Virginia is a draw for residents and, as a result, has been a hot spot for new apartment development. As more and more residents move here, companies are beginning to take notice, and defense contractor BAE is one of the most prominent firms to relocate recently.
Inova Health Systems expanded its operations with the purchase of Exxon Mobil's old campus on Gallows Road, which moved its operations to Houston. The facility sits on over 100 acres of land, and Inova's Schar Cancer Institue, the cornerstone of the expansion, is already open. Inova Health System's Fairfax Medical Campus is adjacent and equipped with over 900 medical beds and half a dozen specialized treatment centers. Merrifield is a center for health services, and a sampling of other medical office tenants within the area includes Northern Virginia Ophthalmology Associates, Next Oncology, and Children’s National Hospital.
End users have access to the Mosaic District, an urban village that has attracted some of the region's most noted chefs, boutiques, and businesses, and Tysons Corner, just north of Merrifield, is home to Tysons Corner Center and Tysons Galleria. These prime shopping centers combined have a selection of over 500 stores.
LEASING AGENT
Daniel Purrington, Sr Vice President of Leasing
ABOUT THE OWNER
ABOUT THE ARCHITECT


































