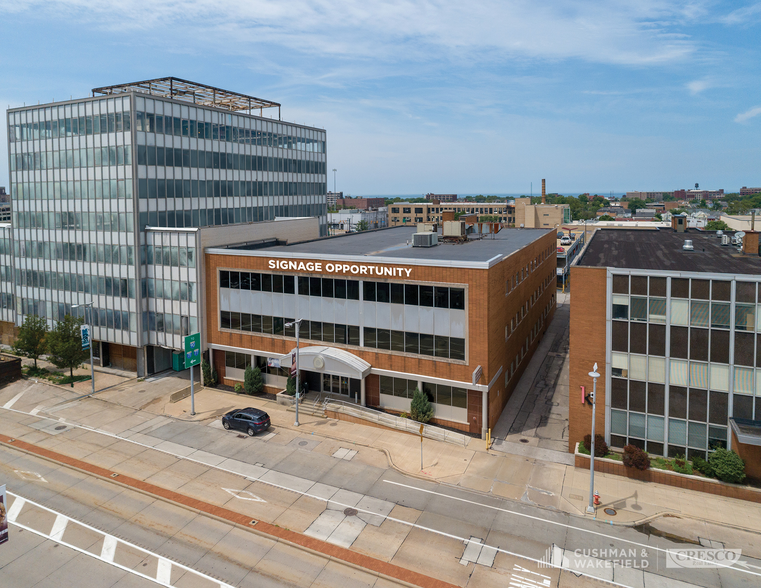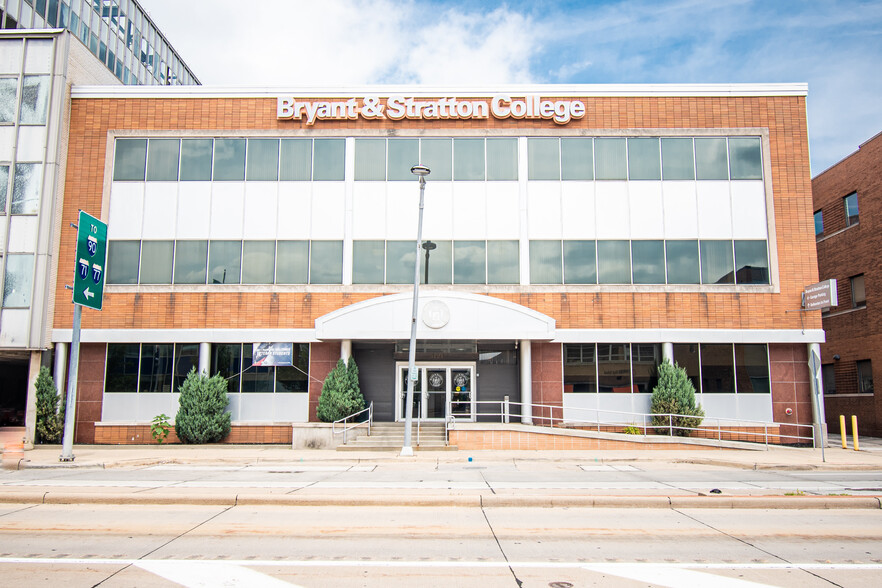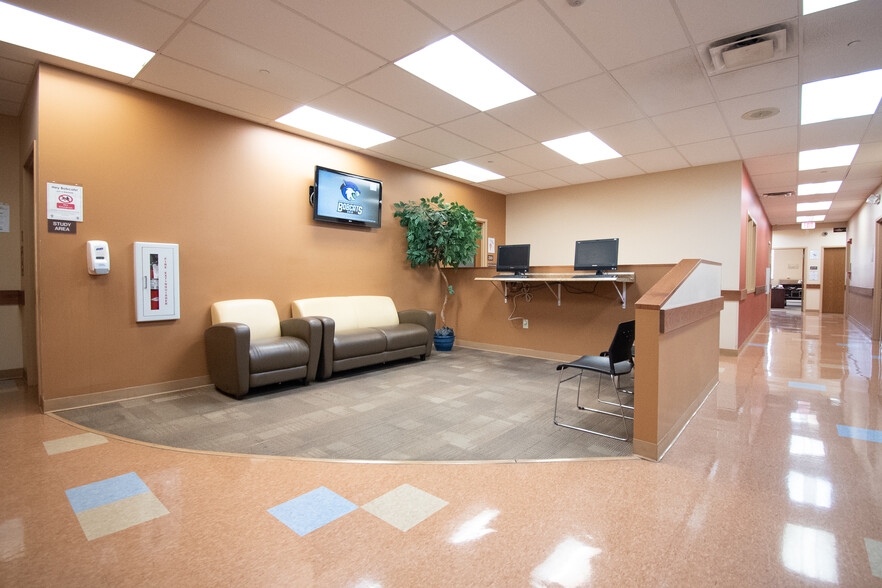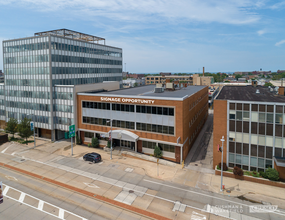
This feature is unavailable at the moment.
We apologize, but the feature you are trying to access is currently unavailable. We are aware of this issue and our team is working hard to resolve the matter.
Please check back in a few minutes. We apologize for the inconvenience.
- LoopNet Team
thank you

Your email has been sent!
3121 Euclid Ave
6,587 - 50,186 SF of Space Available in Cleveland, OH 44115



Highlights
- Located on the RTA Healthline with excellent access to public transit
- Approximately 150 car parking in private parking deck
- Largest available office location in MidTown
- 17K VPD
all available spaces(4)
Display Rent as
- Space
- Size
- Term
- Rent
- Space Use
- Condition
- Available
Lower level space built out with 4 classrooms.
- Listed rate may not include certain utilities, building services and property expenses
- Can be combined with additional space(s) for up to 50,186 SF of adjacent space
- Mostly Open Floor Plan Layout
- Listed rate may not include certain utilities, building services and property expenses
- Can be combined with additional space(s) for up to 50,186 SF of adjacent space
- Listed rate may not include certain utilities, building services and property expenses
- Can be combined with additional space(s) for up to 50,186 SF of adjacent space
- Listed rate may not include certain utilities, building services and property expenses
- Can be combined with additional space(s) for up to 50,186 SF of adjacent space
| Space | Size | Term | Rent | Space Use | Condition | Available |
| Basement | 6,587 SF | Negotiable | £9.47 /SF/PA £0.79 /SF/MO £101.91 /m²/PA £8.49 /m²/MO £62,366 /PA £5,197 /MO | Office | - | Now |
| 1st Floor | 14,533 SF | Negotiable | £9.47 /SF/PA £0.79 /SF/MO £101.91 /m²/PA £8.49 /m²/MO £137,598 /PA £11,467 /MO | Office/Medical | Partial Build-Out | Now |
| 2nd Floor | 14,533 SF | Negotiable | £9.47 /SF/PA £0.79 /SF/MO £101.91 /m²/PA £8.49 /m²/MO £137,598 /PA £11,467 /MO | Office/Medical | Partial Build-Out | Now |
| 3rd Floor | 14,533 SF | Negotiable | £9.47 /SF/PA £0.79 /SF/MO £101.91 /m²/PA £8.49 /m²/MO £137,598 /PA £11,467 /MO | Office/Medical | Partial Build-Out | Now |
Basement
| Size |
| 6,587 SF |
| Term |
| Negotiable |
| Rent |
| £9.47 /SF/PA £0.79 /SF/MO £101.91 /m²/PA £8.49 /m²/MO £62,366 /PA £5,197 /MO |
| Space Use |
| Office |
| Condition |
| - |
| Available |
| Now |
1st Floor
| Size |
| 14,533 SF |
| Term |
| Negotiable |
| Rent |
| £9.47 /SF/PA £0.79 /SF/MO £101.91 /m²/PA £8.49 /m²/MO £137,598 /PA £11,467 /MO |
| Space Use |
| Office/Medical |
| Condition |
| Partial Build-Out |
| Available |
| Now |
2nd Floor
| Size |
| 14,533 SF |
| Term |
| Negotiable |
| Rent |
| £9.47 /SF/PA £0.79 /SF/MO £101.91 /m²/PA £8.49 /m²/MO £137,598 /PA £11,467 /MO |
| Space Use |
| Office/Medical |
| Condition |
| Partial Build-Out |
| Available |
| Now |
3rd Floor
| Size |
| 14,533 SF |
| Term |
| Negotiable |
| Rent |
| £9.47 /SF/PA £0.79 /SF/MO £101.91 /m²/PA £8.49 /m²/MO £137,598 /PA £11,467 /MO |
| Space Use |
| Office/Medical |
| Condition |
| Partial Build-Out |
| Available |
| Now |
Basement
| Size | 6,587 SF |
| Term | Negotiable |
| Rent | £9.47 /SF/PA |
| Space Use | Office |
| Condition | - |
| Available | Now |
Lower level space built out with 4 classrooms.
- Listed rate may not include certain utilities, building services and property expenses
- Mostly Open Floor Plan Layout
- Can be combined with additional space(s) for up to 50,186 SF of adjacent space
1st Floor
| Size | 14,533 SF |
| Term | Negotiable |
| Rent | £9.47 /SF/PA |
| Space Use | Office/Medical |
| Condition | Partial Build-Out |
| Available | Now |
- Listed rate may not include certain utilities, building services and property expenses
- Can be combined with additional space(s) for up to 50,186 SF of adjacent space
2nd Floor
| Size | 14,533 SF |
| Term | Negotiable |
| Rent | £9.47 /SF/PA |
| Space Use | Office/Medical |
| Condition | Partial Build-Out |
| Available | Now |
- Listed rate may not include certain utilities, building services and property expenses
- Can be combined with additional space(s) for up to 50,186 SF of adjacent space
3rd Floor
| Size | 14,533 SF |
| Term | Negotiable |
| Rent | £9.47 /SF/PA |
| Space Use | Office/Medical |
| Condition | Partial Build-Out |
| Available | Now |
- Listed rate may not include certain utilities, building services and property expenses
- Can be combined with additional space(s) for up to 50,186 SF of adjacent space
Property Overview
50,186 SF pristine school facility with 44 classrooms. 14,533 SF floorplates (floors 1-3). ±150 car private parking deck and additional surface spaces. Building signage rights. Located on the RTA Healthline with excellent access to public transit. Entrances on both Chester Ave & Euclid Ave. 17k VPD on Euclid Avenue. 0.3 miles to I-90. 2.1 miles to Downtown Cleveland’s Public Square.
- Bus Route
- High Ceilings
- Fiber Optic Internet
PROPERTY FACTS
Presented by

3121 Euclid Ave
Hmm, there seems to have been an error sending your message. Please try again.
Thanks! Your message was sent.




