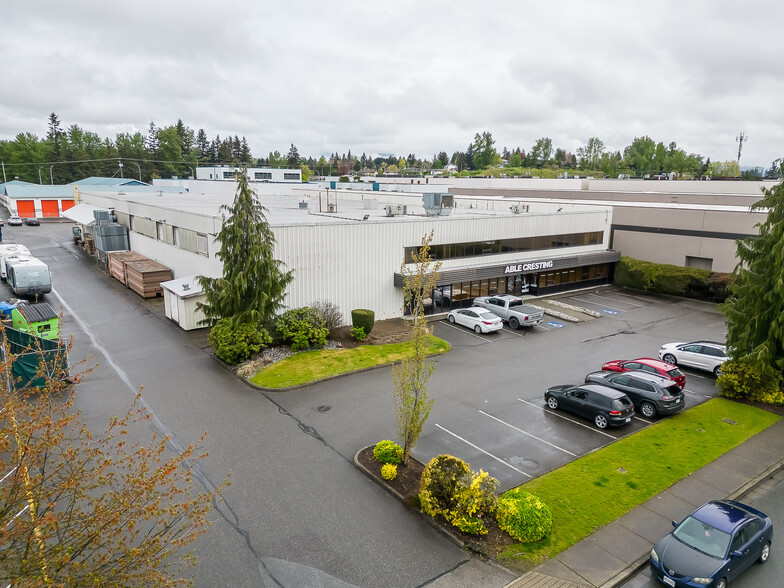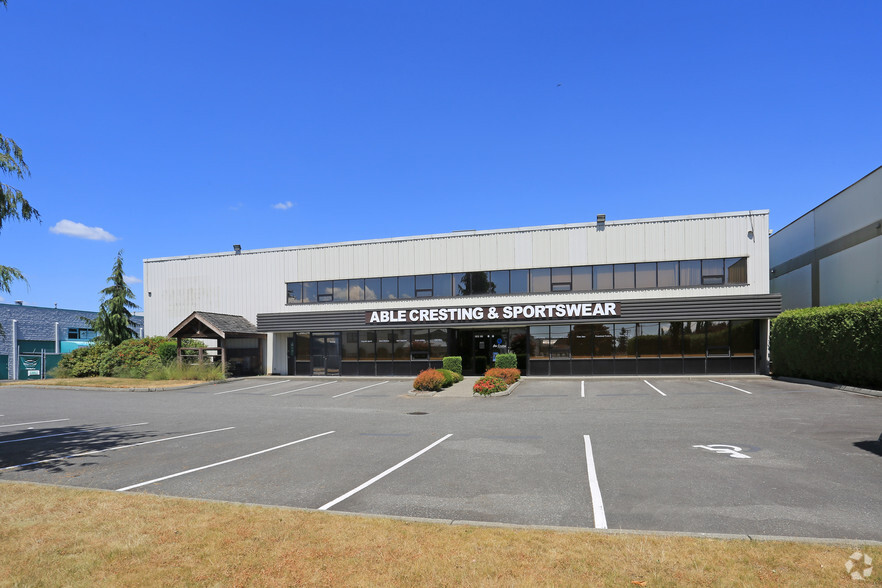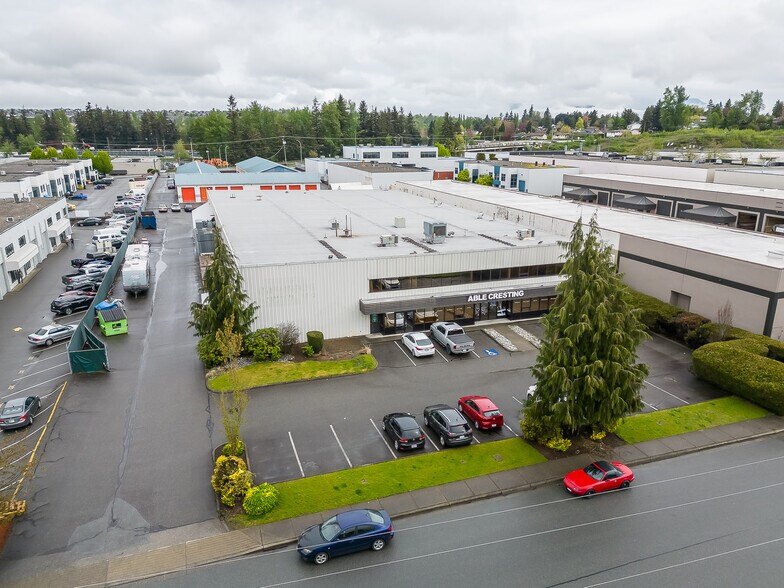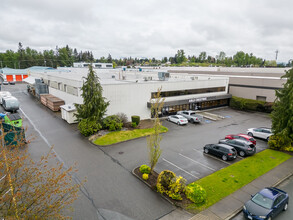
This feature is unavailable at the moment.
We apologize, but the feature you are trying to access is currently unavailable. We are aware of this issue and our team is working hard to resolve the matter.
Please check back in a few minutes. We apologize for the inconvenience.
- LoopNet Team
thank you

Your email has been sent!
31281 Wheel Ave
29,765 SF of Industrial Space Available in Abbotsford, BC V2T 6H1



Features
all available space(1)
Display Rent as
- Space
- Size
- Term
- Rent
- Space Use
- Condition
- Available
Located in Abbotsford's main industrial area only minutes from Highway 1 at Mt.Lehman and Clearbrook Road, this freestanding industrial building offers ~25,000 SF in warehouse space, and ~4,800 SF in office. Offering great ingress/egress from Wheel Avenue and a wide laneway all the way down the side of the building, truck & trailers are easily able to swing around and back into any of the 3 large (12'x14') bay doors located at the rear of the building. Open span with minimal support beams intruding throughout, this massive warehouse has ~20' clear ceiling height, 600 volts/600 amp service, and ample overhead lighting. The office portion of the building is directly accessible from the warehouse and is currently split in to 2 separate 'office units' that could easily be combined. The second floor, is walk up only and consists of one large individual office that could accommodate multiple desks and a second flex space that is currently used as a lunchroom, but could also be an individual office. Both rooms face the south with windows that run the entire length of the wall, the entire floor is fully carpeted and there are 2 washrooms - one with a shower. The offices on the main floor include a large reception area upon entering the space, a kitchenette/boardroom area to the left of the reception and multiple individual offices and storage areas to the right. Stairs directly off of the entrance lead to more offices, again fully carpeted and facing the south where lots of natural light shine in. Co-listed with Venture Commercial (Kelowna): Jason Wills - jason.wills@venturecommercial.ca 250-300-5477 Lee Levering - lee.levering@venturecommercial.ca 250-258-9430
- Lease rate does not include utilities, property expenses or building services
- 3 Level Access Doors
- Includes 4,810 SF of dedicated office space
- Space In Need of Renovation
| Space | Size | Term | Rent | Space Use | Condition | Available |
| 1st Floor | 29,765 SF | Negotiable | £7.75 /SF/PA £0.65 /SF/MO £83.40 /m²/PA £6.95 /m²/MO £230,630 /PA £19,219 /MO | Industrial | Full Build-Out | 60 Days |
1st Floor
| Size |
| 29,765 SF |
| Term |
| Negotiable |
| Rent |
| £7.75 /SF/PA £0.65 /SF/MO £83.40 /m²/PA £6.95 /m²/MO £230,630 /PA £19,219 /MO |
| Space Use |
| Industrial |
| Condition |
| Full Build-Out |
| Available |
| 60 Days |
1st Floor
| Size | 29,765 SF |
| Term | Negotiable |
| Rent | £7.75 /SF/PA |
| Space Use | Industrial |
| Condition | Full Build-Out |
| Available | 60 Days |
Located in Abbotsford's main industrial area only minutes from Highway 1 at Mt.Lehman and Clearbrook Road, this freestanding industrial building offers ~25,000 SF in warehouse space, and ~4,800 SF in office. Offering great ingress/egress from Wheel Avenue and a wide laneway all the way down the side of the building, truck & trailers are easily able to swing around and back into any of the 3 large (12'x14') bay doors located at the rear of the building. Open span with minimal support beams intruding throughout, this massive warehouse has ~20' clear ceiling height, 600 volts/600 amp service, and ample overhead lighting. The office portion of the building is directly accessible from the warehouse and is currently split in to 2 separate 'office units' that could easily be combined. The second floor, is walk up only and consists of one large individual office that could accommodate multiple desks and a second flex space that is currently used as a lunchroom, but could also be an individual office. Both rooms face the south with windows that run the entire length of the wall, the entire floor is fully carpeted and there are 2 washrooms - one with a shower. The offices on the main floor include a large reception area upon entering the space, a kitchenette/boardroom area to the left of the reception and multiple individual offices and storage areas to the right. Stairs directly off of the entrance lead to more offices, again fully carpeted and facing the south where lots of natural light shine in. Co-listed with Venture Commercial (Kelowna): Jason Wills - jason.wills@venturecommercial.ca 250-300-5477 Lee Levering - lee.levering@venturecommercial.ca 250-258-9430
- Lease rate does not include utilities, property expenses or building services
- Includes 4,810 SF of dedicated office space
- 3 Level Access Doors
- Space In Need of Renovation
Warehouse FACILITY FACTS
Presented by
Company Not Provided
31281 Wheel Ave
Hmm, there seems to have been an error sending your message. Please try again.
Thanks! Your message was sent.









