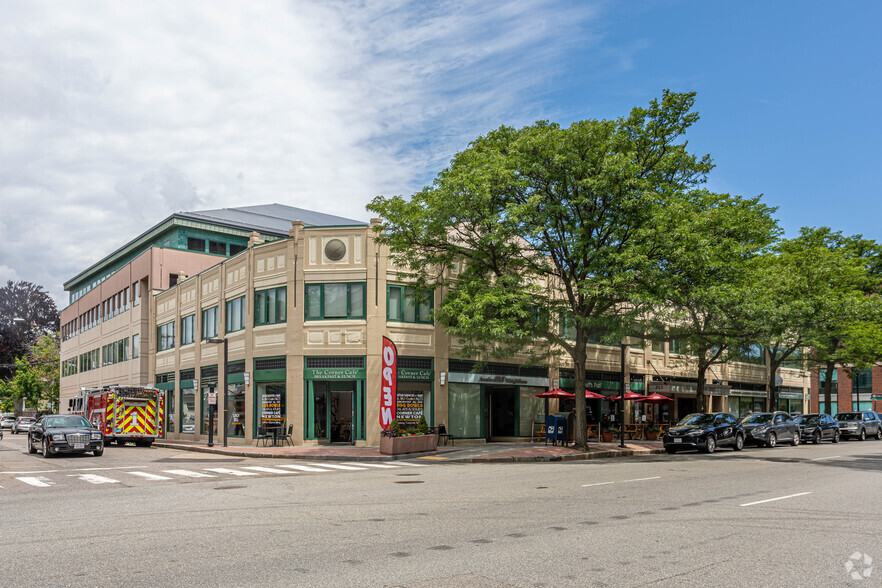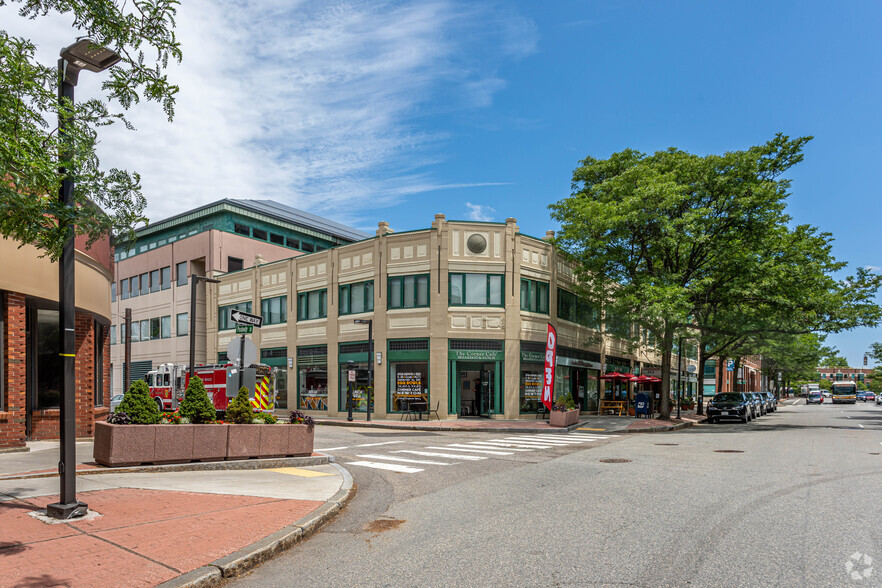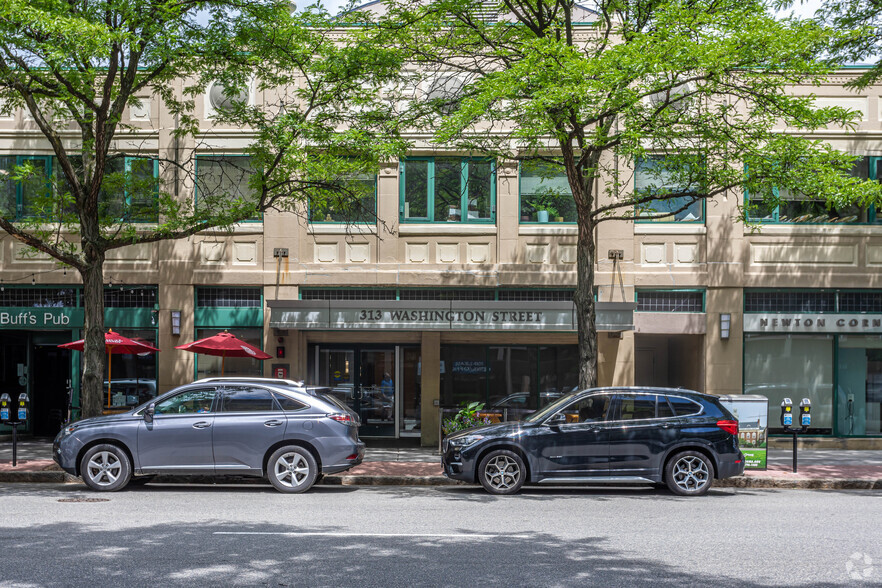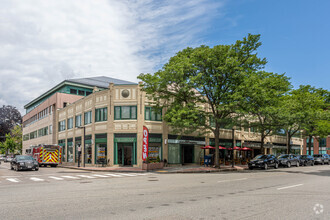
This feature is unavailable at the moment.
We apologize, but the feature you are trying to access is currently unavailable. We are aware of this issue and our team is working hard to resolve the matter.
Please check back in a few minutes. We apologize for the inconvenience.
- LoopNet Team
thank you

Your email has been sent!
313 Washington St 313 Washington St
1,214 - 29,439 SF of Space Available in Newton, MA 02458



Highlights
- Located at Newton Corner with immediate access to I-90/Massachusetts Turnpike via exit 17.
- Walking distance to several restaurants including Bertucci’s, Amarin of Thailand, Buff’s Pub, Starbucks, Citizens Bank and Dunkin Donuts.
- Excellent local transportation options including express bus routes to downtown Boston and surrounding areas.
- Located directly across from the 250-room Crowne Royal Hotel featuring fitness facility and conference/meeting space.
all available spaces(6)
Display Rent as
- Space
- Size
- Term
- Rent
- Space Use
- Condition
- Available
First floor suite with the potential for direct access from Bacon Street with exterior signage. Currently office space but could be converted to medical office or quasi-retail space or flex / R&D. Building contiguous with 5,699 SF on the second floor.
- Fully Built-Out as Standard Office
- Can be combined with additional space(s) for up to 12,416 SF of adjacent space
- Mostly Open Floor Plan Layout
Corner suite overlooking Washington Street
- Open Floor Plan Layout
- Listed rate may not include certain utilities, building services and property expenses
- Space is in Excellent Condition
- Office intensive layout
- Can be combined with additional space(s) for up to 12,416 SF of adjacent space
- 3rd Floor
- 3,751 SF
- Negotiable
- Upon Application Upon Application Upon Application Upon Application Upon Application Upon Application
- Office
- -
- Now
- Mostly Open Floor Plan Layout
| Space | Size | Term | Rent | Space Use | Condition | Available |
| 1st Floor, Ste 120 | 3,767-6,717 SF | 3-10 Years | Upon Application Upon Application Upon Application Upon Application Upon Application Upon Application | Office/Medical | Full Build-Out | Now |
| 2nd Floor | 1,214 SF | Negotiable | Upon Application Upon Application Upon Application Upon Application Upon Application Upon Application | Office | - | Now |
| 2nd Floor | 1,627 SF | Negotiable | Upon Application Upon Application Upon Application Upon Application Upon Application Upon Application | Office | - | Now |
| 2nd Floor, Ste 4 | 5,699 SF | Negotiable | Upon Application Upon Application Upon Application Upon Application Upon Application Upon Application | Office | - | 30 Days |
| 3rd Floor | 3,751 SF | Negotiable | Upon Application Upon Application Upon Application Upon Application Upon Application Upon Application | Office | - | Now |
| 4th Floor | 10,431 SF | Negotiable | Upon Application Upon Application Upon Application Upon Application Upon Application Upon Application | Office | Full Build-Out | Now |
1st Floor, Ste 120
| Size |
| 3,767-6,717 SF |
| Term |
| 3-10 Years |
| Rent |
| Upon Application Upon Application Upon Application Upon Application Upon Application Upon Application |
| Space Use |
| Office/Medical |
| Condition |
| Full Build-Out |
| Available |
| Now |
2nd Floor
| Size |
| 1,214 SF |
| Term |
| Negotiable |
| Rent |
| Upon Application Upon Application Upon Application Upon Application Upon Application Upon Application |
| Space Use |
| Office |
| Condition |
| - |
| Available |
| Now |
2nd Floor
| Size |
| 1,627 SF |
| Term |
| Negotiable |
| Rent |
| Upon Application Upon Application Upon Application Upon Application Upon Application Upon Application |
| Space Use |
| Office |
| Condition |
| - |
| Available |
| Now |
2nd Floor, Ste 4
| Size |
| 5,699 SF |
| Term |
| Negotiable |
| Rent |
| Upon Application Upon Application Upon Application Upon Application Upon Application Upon Application |
| Space Use |
| Office |
| Condition |
| - |
| Available |
| 30 Days |
3rd Floor
| Size |
| 3,751 SF |
| Term |
| Negotiable |
| Rent |
| Upon Application Upon Application Upon Application Upon Application Upon Application Upon Application |
| Space Use |
| Office |
| Condition |
| - |
| Available |
| Now |
4th Floor
| Size |
| 10,431 SF |
| Term |
| Negotiable |
| Rent |
| Upon Application Upon Application Upon Application Upon Application Upon Application Upon Application |
| Space Use |
| Office |
| Condition |
| Full Build-Out |
| Available |
| Now |
1st Floor, Ste 120
| Size | 3,767-6,717 SF |
| Term | 3-10 Years |
| Rent | Upon Application |
| Space Use | Office/Medical |
| Condition | Full Build-Out |
| Available | Now |
First floor suite with the potential for direct access from Bacon Street with exterior signage. Currently office space but could be converted to medical office or quasi-retail space or flex / R&D. Building contiguous with 5,699 SF on the second floor.
- Fully Built-Out as Standard Office
- Mostly Open Floor Plan Layout
- Can be combined with additional space(s) for up to 12,416 SF of adjacent space
2nd Floor
| Size | 1,214 SF |
| Term | Negotiable |
| Rent | Upon Application |
| Space Use | Office |
| Condition | - |
| Available | Now |
Corner suite overlooking Washington Street
- Open Floor Plan Layout
2nd Floor
| Size | 1,627 SF |
| Term | Negotiable |
| Rent | Upon Application |
| Space Use | Office |
| Condition | - |
| Available | Now |
- Listed rate may not include certain utilities, building services and property expenses
- Office intensive layout
- Space is in Excellent Condition
2nd Floor, Ste 4
| Size | 5,699 SF |
| Term | Negotiable |
| Rent | Upon Application |
| Space Use | Office |
| Condition | - |
| Available | 30 Days |
- Can be combined with additional space(s) for up to 12,416 SF of adjacent space
4th Floor
| Size | 10,431 SF |
| Term | Negotiable |
| Rent | Upon Application |
| Space Use | Office |
| Condition | Full Build-Out |
| Available | Now |
- Mostly Open Floor Plan Layout
Property Overview
Prime location at Exit 17 off Massachusetts Turnpike. Convenient access to transportation, shopping and excellent restaurants. Located midway between downtown Boston and Route 128. MBTA hub with bus connections to the western suburbs and Cambridge. Express bus offers non-stop service to the Backbay and Downtown Boston. Victorian architecture. Two story, historic rehabilitation facade backed by a four story office structure and three story underground parking deck. Skylights and an outdoor deck. First-class 260-room hotel with conference facilities across the street. Easy 15-minute ride east to Downtown Boston or west to Rte. 128/I-95. Central location for companies serving the software-biomedical high tech business in the Cambridge, Needham and Waltham markets. Heat Pump System. Multi-level, on-site parking garage with additional street parking.
- Banking
- Controlled Access
- Dry Cleaner
- Property Manager on Site
- Restaurant
- Roof Terrace
PROPERTY FACTS
Presented by

313 Washington St | 313 Washington St
Hmm, there seems to have been an error sending your message. Please try again.
Thanks! Your message was sent.





