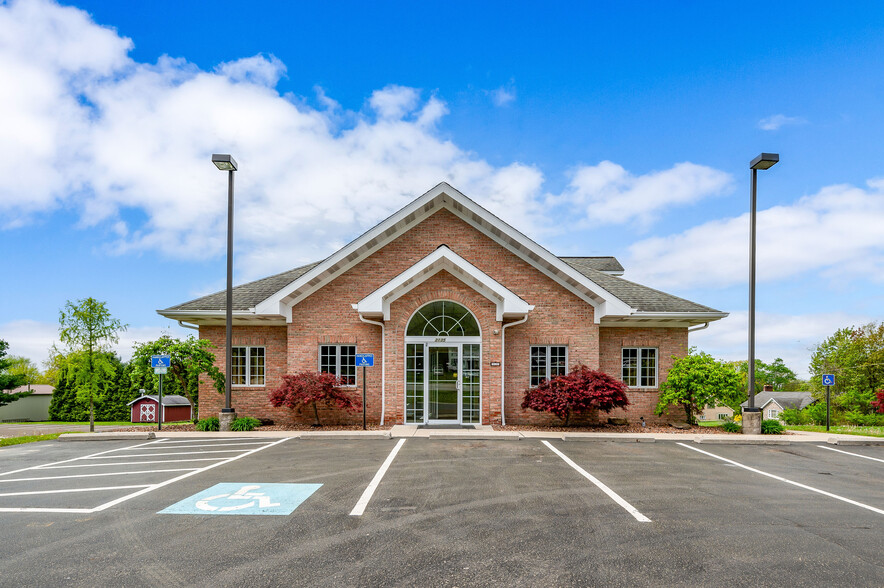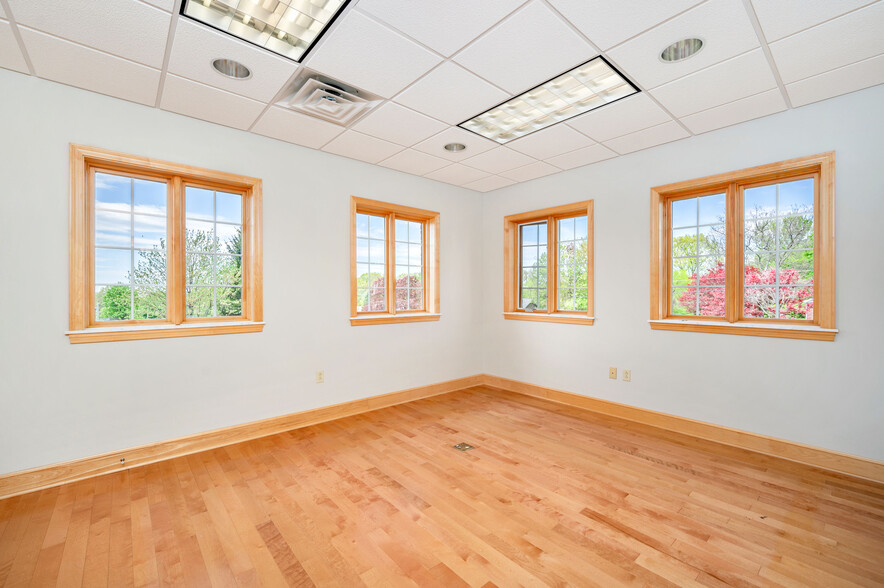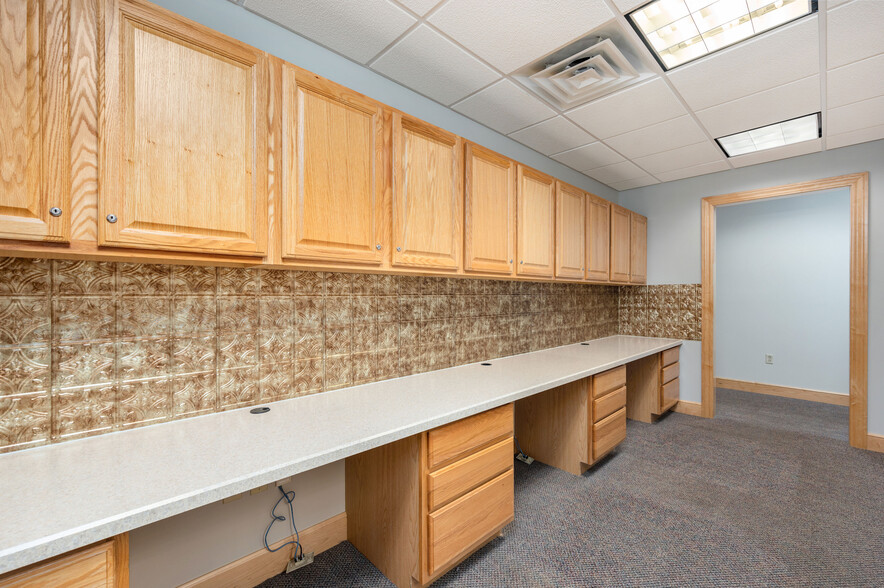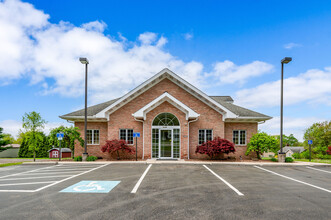
This feature is unavailable at the moment.
We apologize, but the feature you are trying to access is currently unavailable. We are aware of this issue and our team is working hard to resolve the matter.
Please check back in a few minutes. We apologize for the inconvenience.
- LoopNet Team
thank you

Your email has been sent!
3135 Wilmington Rd
7,000 SF 57% Leased Office Building New Castle, PA 16105 £707,378 (£101/SF)



Investment Highlights
- All brick, superior wall pre-cast basement with wood frame construction, pre-engineered roof trusses, built in 2009
- Bottom level - 2999 office/retail space
- Top floor - 3995 SF medical office space
Executive Summary
Data Room Click Here to Access
Taxes & Operating Expenses (Actual - 2024) |
Annual | Annual Per SF |
|---|---|---|
| Taxes |
£12,893

|
£1.84

|
| Operating Expenses |
-

|
-

|
| Total Expenses |
£12,893

|
£1.84

|
Taxes & Operating Expenses (Actual - 2024)
| Taxes | |
|---|---|
| Annual | £12,893 |
| Annual Per SF | £1.84 |
| Operating Expenses | |
|---|---|
| Annual | - |
| Annual Per SF | - |
| Total Expenses | |
|---|---|
| Annual | £12,893 |
| Annual Per SF | £1.84 |
Property Facts
Amenities
- 24 Hour Access
- Atrium
- Bus Route
- Conferencing Facility
- Security System
- Wheelchair Accessible
- Reception
- Storage Space
- Basement
- Central Heating
- Fully Carpeted
- High Ceilings
- Natural Light
- Partitioned Offices
- Recessed Lighting
- Shower Facilities
- Suspended Ceilings
- Air Conditioning
- Fiber Optic Internet
- Smoke Detector
Space Availability
- Space
- Size
- Space Use
- Condition
- Available
A Wide Open Central Space With Three Offices, A Large Conference Room, Storage Area And Two Restrooms With Nearly 3000 Sf Of Finished Space.
Conveniently Designed For Medical Office Use And Has A Large Reception Area, 7 Exam Rooms, Three Offices, Three Public Ada Compliant Restrooms, Nurses Station And Other Public Spaces For Staff.
| Space | Size | Space Use | Condition | Available |
| 1st Floor | 3,000 SF | Office/Medical | Full Build-Out | Now |
| 2nd Floor | 4,000 SF | Office/Medical | Full Build-Out | 30 Days |
1st Floor
| Size |
| 3,000 SF |
| Space Use |
| Office/Medical |
| Condition |
| Full Build-Out |
| Available |
| Now |
2nd Floor
| Size |
| 4,000 SF |
| Space Use |
| Office/Medical |
| Condition |
| Full Build-Out |
| Available |
| 30 Days |
1st Floor
| Size | 3,000 SF |
| Space Use | Office/Medical |
| Condition | Full Build-Out |
| Available | Now |
A Wide Open Central Space With Three Offices, A Large Conference Room, Storage Area And Two Restrooms With Nearly 3000 Sf Of Finished Space.
2nd Floor
| Size | 4,000 SF |
| Space Use | Office/Medical |
| Condition | Full Build-Out |
| Available | 30 Days |
Conveniently Designed For Medical Office Use And Has A Large Reception Area, 7 Exam Rooms, Three Offices, Three Public Ada Compliant Restrooms, Nurses Station And Other Public Spaces For Staff.
PROPERTY TAXES
| Parcel Number | 25-326900 | Total Assessment | £479,506 |
| Land Assessment | £123,378 | Annual Taxes | £12,893 (£1.84/sf) |
| Improvements Assessment | £356,128 | Tax Year | 2024 |
PROPERTY TAXES
Presented by

3135 Wilmington Rd
Hmm, there seems to have been an error sending your message. Please try again.
Thanks! Your message was sent.




