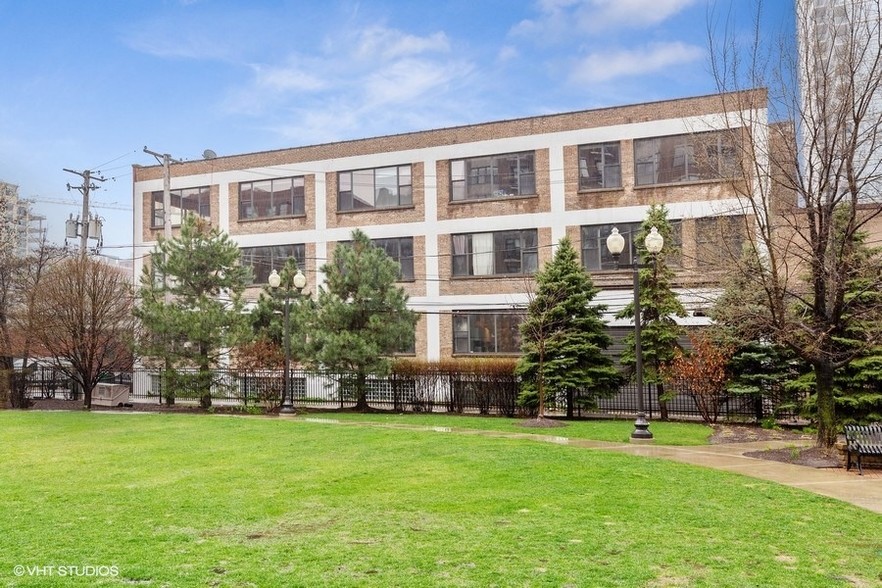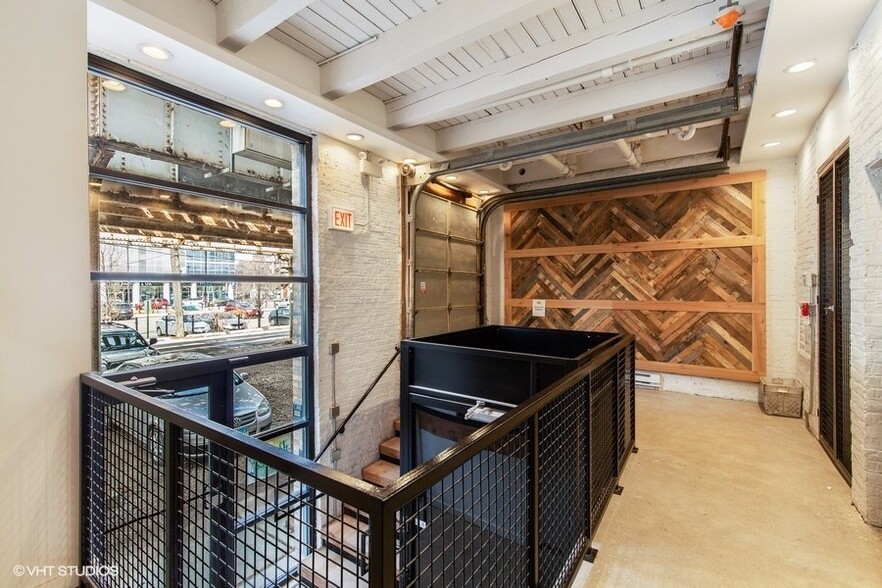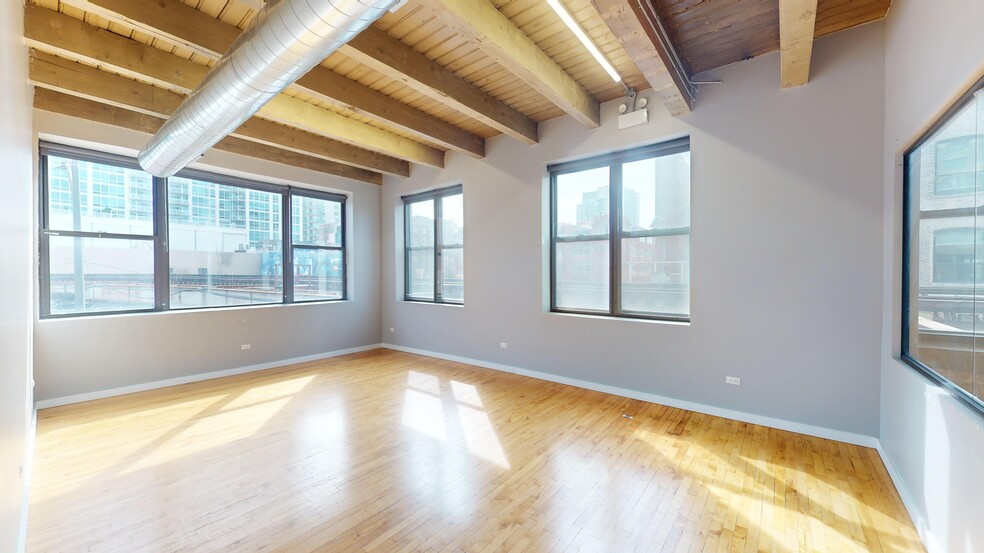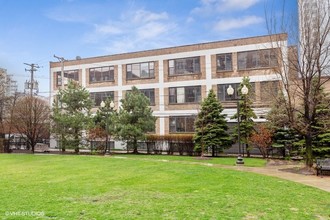
This feature is unavailable at the moment.
We apologize, but the feature you are trying to access is currently unavailable. We are aware of this issue and our team is working hard to resolve the matter.
Please check back in a few minutes. We apologize for the inconvenience.
- LoopNet Team
thank you

Your email has been sent!
West Institute Place 314 W Institute Pl
1,604 - 10,816 SF of Office/Retail Space Available in Chicago, IL 60610



Highlights
- We are the FUN building open to various uses... Suite signage is visible from the EL as it passes by the 7 car parking lot
- Private restrooms and 24/7 HVAC controls are in each suite
- Virtual Tour LL: https://my.matterport.com/show/?m=mx4xNHRj6ry
- Building is a combination of office, retail and quasi-retail uses and is open to more of the same: Pilates, Personal training gym, Hair salon,etc.
- Owner is offering FREE RENT that is greater than you will find at other buildings.
- Virtual Tour 2W: https://my.matterport.com/show/?m=nNYQ6kLPmxH ; Suite 2E: https://my.matterport.com/show/?m=M7SmkEadTDq
all available spaces(3)
Display Rent as
- Space
- Size
- Term
- Rent
- Space Use
- Condition
- Available
• 4,883 RSF of Lower-Level Space • Space can be demised down to 1,604 SF or 3,279 SF • Plug and play • Ideal for another fitness user • Two fully built out locker rooms with showers • Tenant controlled HVAC • Building signage available • Great CTA visibility • One Block from Brown/Purple Line • Walking distance to retail, restaurants, and entertainment • Convenient area parking options • The current T&O’s are approximately equal to $15.00 /RSF • Virtual Tour: https://my.matterport.com/show/?m=mx4xNHRj6ry
- Lease rate does not include utilities, property expenses or building services
- Mostly Open Floor Plan Layout
- Space is in Excellent Condition
- Private Restrooms
- After Hours HVAC Available
- Fully Built-Out as Standard Retail Space
- Fits 5 - 40 People
- Central Air and Heating
- Plug & Play
- Shower Facilities
• Suite 2E is also available as direct lease. The current tenant is a Logistics Company and has vacated the building as of 4/1/24. • The space is built out with 3 Private Offices + Conference room to seat 6-8 + Kitchenette + 2 Bathrooms. + Open area which accommodates 36 desks • Great natural light, from east and south windows. The east view overlooks a beautifully landscaped park. • The current T&O’s are approximately equal to $15.00 /RSF • 2E Virtual Tour - https://my.matterport.com/show/?m=M7SmkEadTDq
- Lease rate does not include utilities, property expenses or building services
- Mostly Open Floor Plan Layout
- 3 Private Offices
- 36 Workstations
- Space is in Excellent Condition
- Central Air Conditioning
- Private Restrooms
- Corner Space
- Exposed Ceiling
- After Hours HVAC Available
- Accent Lighting
- Wheelchair Accessible
- Fully Built-Out as Standard Office
- Fits 7 - 36 People
- 1 Conference Room
- Finished Ceilings: 12 ft
- Can be combined with additional space(s) for up to 5,933 SF of adjacent space
- Kitchen
- Elevator Access
- High Ceilings
- Plug & Play
- Bicycle Storage
- Open-Plan
• Suite 2W can be combined with 2 E for a total of 5927 rsf • Suite 2W is a fully built out timber loft with 12’ high ceilings • Great natural light, from west and south windows. • Perfect for a creative use, such as day care or similar. • Landlord will provide T.I. $’s to retrofit to a new Tenant’s use. • 1 PO / Conference room: approximately 12’ x 18 ‘ • 2 Restrooms • Galley kitchenette. • The current T&O’s are approximately equal to $15.00 /RSF • 2W Virtual Tour - https://my.matterport.com/show/?m=nNYQ6kLPmxH
- Lease rate does not include utilities, property expenses or building services
- Mostly Open Floor Plan Layout
- 1 Conference Room
- Space is in Excellent Condition
- Central Air and Heating
- Kitchen
- Elevator Access
- High Ceilings
- Natural Light
- Bicycle Storage
- Open-Plan
- Display Window
- Wheelchair Accessible
- Fully Built-Out as Standard Office
- Fits 4 - 14 People
- Finished Ceilings: 12 ft
- Can be combined with additional space(s) for up to 5,933 SF of adjacent space
- Reception Area
- Private Restrooms
- Corner Space
- Exposed Ceiling
- After Hours HVAC Available
- Accent Lighting
- Wooden Floors
- Professional Lease
| Space | Size | Term | Rent | Space Use | Condition | Available |
| Lower Level, Ste LL | 1,604-4,883 SF | Negotiable | £7.39 /SF/PA £0.62 /SF/MO £36,087 /PA £3,007 /MO | Office/Retail | Full Build-Out | Now |
| 2nd Floor, Ste 2E | 3,300 SF | Negotiable | £10.67 /SF/PA £0.89 /SF/MO £35,227 /PA £2,936 /MO | Office/Retail | Full Build-Out | Now |
| 2nd Floor, Ste 2W | 2,633 SF | Negotiable | £9.85 /SF/PA £0.82 /SF/MO £25,945 /PA £2,162 /MO | Office/Retail | Full Build-Out | Now |
Lower Level, Ste LL
| Size |
| 1,604-4,883 SF |
| Term |
| Negotiable |
| Rent |
| £7.39 /SF/PA £0.62 /SF/MO £36,087 /PA £3,007 /MO |
| Space Use |
| Office/Retail |
| Condition |
| Full Build-Out |
| Available |
| Now |
2nd Floor, Ste 2E
| Size |
| 3,300 SF |
| Term |
| Negotiable |
| Rent |
| £10.67 /SF/PA £0.89 /SF/MO £35,227 /PA £2,936 /MO |
| Space Use |
| Office/Retail |
| Condition |
| Full Build-Out |
| Available |
| Now |
2nd Floor, Ste 2W
| Size |
| 2,633 SF |
| Term |
| Negotiable |
| Rent |
| £9.85 /SF/PA £0.82 /SF/MO £25,945 /PA £2,162 /MO |
| Space Use |
| Office/Retail |
| Condition |
| Full Build-Out |
| Available |
| Now |
Lower Level, Ste LL
| Size | 1,604-4,883 SF |
| Term | Negotiable |
| Rent | £7.39 /SF/PA |
| Space Use | Office/Retail |
| Condition | Full Build-Out |
| Available | Now |
• 4,883 RSF of Lower-Level Space • Space can be demised down to 1,604 SF or 3,279 SF • Plug and play • Ideal for another fitness user • Two fully built out locker rooms with showers • Tenant controlled HVAC • Building signage available • Great CTA visibility • One Block from Brown/Purple Line • Walking distance to retail, restaurants, and entertainment • Convenient area parking options • The current T&O’s are approximately equal to $15.00 /RSF • Virtual Tour: https://my.matterport.com/show/?m=mx4xNHRj6ry
- Lease rate does not include utilities, property expenses or building services
- Fully Built-Out as Standard Retail Space
- Mostly Open Floor Plan Layout
- Fits 5 - 40 People
- Space is in Excellent Condition
- Central Air and Heating
- Private Restrooms
- Plug & Play
- After Hours HVAC Available
- Shower Facilities
2nd Floor, Ste 2E
| Size | 3,300 SF |
| Term | Negotiable |
| Rent | £10.67 /SF/PA |
| Space Use | Office/Retail |
| Condition | Full Build-Out |
| Available | Now |
• Suite 2E is also available as direct lease. The current tenant is a Logistics Company and has vacated the building as of 4/1/24. • The space is built out with 3 Private Offices + Conference room to seat 6-8 + Kitchenette + 2 Bathrooms. + Open area which accommodates 36 desks • Great natural light, from east and south windows. The east view overlooks a beautifully landscaped park. • The current T&O’s are approximately equal to $15.00 /RSF • 2E Virtual Tour - https://my.matterport.com/show/?m=M7SmkEadTDq
- Lease rate does not include utilities, property expenses or building services
- Fully Built-Out as Standard Office
- Mostly Open Floor Plan Layout
- Fits 7 - 36 People
- 3 Private Offices
- 1 Conference Room
- 36 Workstations
- Finished Ceilings: 12 ft
- Space is in Excellent Condition
- Can be combined with additional space(s) for up to 5,933 SF of adjacent space
- Central Air Conditioning
- Kitchen
- Private Restrooms
- Elevator Access
- Corner Space
- High Ceilings
- Exposed Ceiling
- Plug & Play
- After Hours HVAC Available
- Bicycle Storage
- Accent Lighting
- Open-Plan
- Wheelchair Accessible
2nd Floor, Ste 2W
| Size | 2,633 SF |
| Term | Negotiable |
| Rent | £9.85 /SF/PA |
| Space Use | Office/Retail |
| Condition | Full Build-Out |
| Available | Now |
• Suite 2W can be combined with 2 E for a total of 5927 rsf • Suite 2W is a fully built out timber loft with 12’ high ceilings • Great natural light, from west and south windows. • Perfect for a creative use, such as day care or similar. • Landlord will provide T.I. $’s to retrofit to a new Tenant’s use. • 1 PO / Conference room: approximately 12’ x 18 ‘ • 2 Restrooms • Galley kitchenette. • The current T&O’s are approximately equal to $15.00 /RSF • 2W Virtual Tour - https://my.matterport.com/show/?m=nNYQ6kLPmxH
- Lease rate does not include utilities, property expenses or building services
- Fully Built-Out as Standard Office
- Mostly Open Floor Plan Layout
- Fits 4 - 14 People
- 1 Conference Room
- Finished Ceilings: 12 ft
- Space is in Excellent Condition
- Can be combined with additional space(s) for up to 5,933 SF of adjacent space
- Central Air and Heating
- Reception Area
- Kitchen
- Private Restrooms
- Elevator Access
- Corner Space
- High Ceilings
- Exposed Ceiling
- Natural Light
- After Hours HVAC Available
- Bicycle Storage
- Accent Lighting
- Open-Plan
- Wooden Floors
- Display Window
- Professional Lease
- Wheelchair Accessible
Property Overview
River North loft building has undergone a full building renovation. The suites in the east portion of the building are Concrete Lofts. The suites in the west portion of the building are Timber Lofts. The building is one block from the Brown/ Purple Line stop @ Chicago/Franklin and is easily accessible to numerous bus lines. A brand new, beautifully landscaped city park is on the east side of the building, providing beautiful views from the Eastern Suites. The BASE BUILDING IMPROVEMENTS include: - New common area entry on the west side of the building. - New passenger elevator with private FOB entry to each suite - New building entry system - New wheelchair lift - New roof New exterior lighting and cameras - New Seven-Car Parking Area Available High Visibility Signage Available - New Electrical Service - New Plumbing Systems - New individual HVAC systems - New private restrooms in each premises
- Controlled Access
- Public Transport
- Kitchen
- High Ceilings
- Lift Access
- Natural Light
- Open-Plan
- Wooden Floors
PROPERTY FACTS
SELECT TENANTS
- Floor
- Tenant Name
- Industry
- 3rd
- Amplified Pilates Center, Inc
- Service type
- LL
- Ethos Training Sysems LLC
- Service type
- 1st
- Nurture Architect
- Service type
- 3rd
- RMCM Salon
- Service type
- 1st
- TryHungy
- Service type
Presented by

West Institute Place | 314 W Institute Pl
Hmm, there seems to have been an error sending your message. Please try again.
Thanks! Your message was sent.









