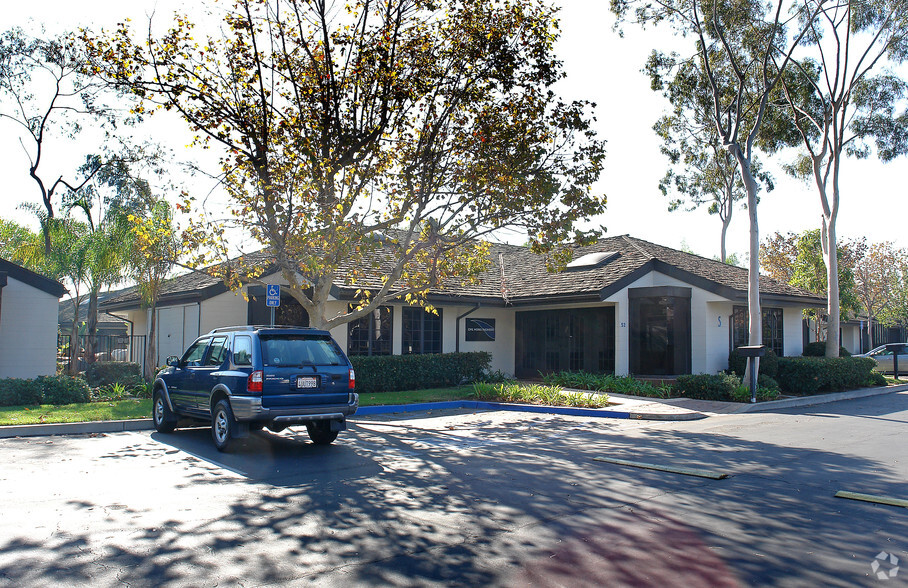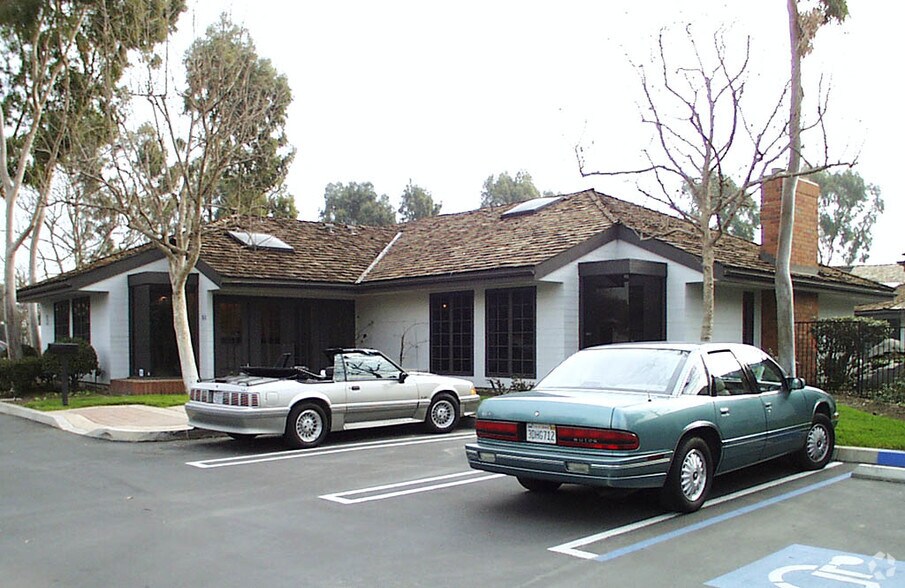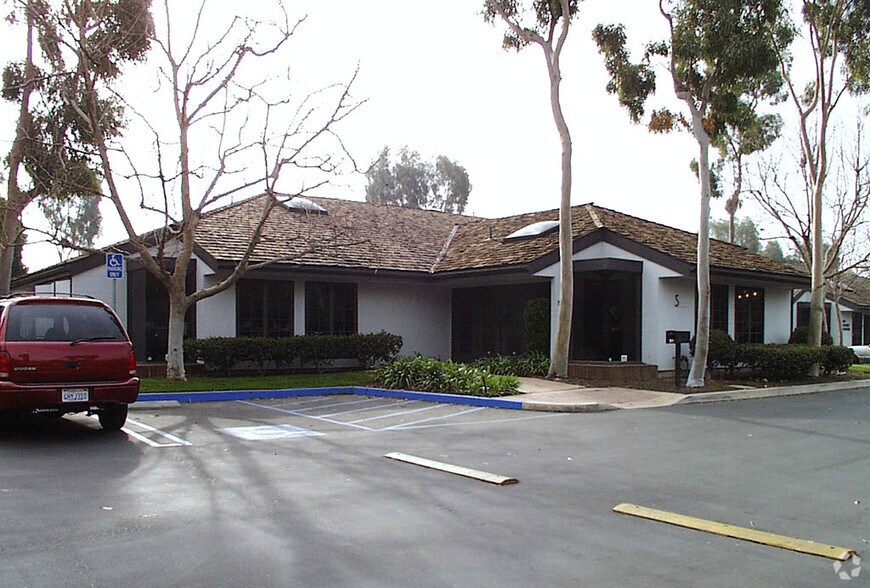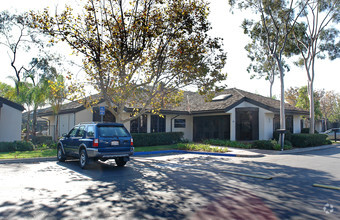
This feature is unavailable at the moment.
We apologize, but the feature you are trying to access is currently unavailable. We are aware of this issue and our team is working hard to resolve the matter.
Please check back in a few minutes. We apologize for the inconvenience.
- LoopNet Team
thank you

Your email has been sent!
Bldg S 3151 Airway Ave
1,750 - 4,180 SF of Office Space Available in Costa Mesa, CA 92626



Sublease Highlights
- Centrally Located in the John Wayne Airport Market
- Lush Landscaping
- Impeccable On-site Maintenance
- Direct Access to the 55, 405, 73, and Redhill Corridor
- Prestigious Water Features
- Free Direct Access Parking
all available spaces(2)
Display Rent as
- Space
- Size
- Term
- Rent
- Space Use
- Condition
- Available
Rare ground floor lease opportunity a the prestigious Executive Guild Water Gardens. Building S offers a rare 4,180sf of contiguous office space perfect for larger firms. Currently in use as a law firm, this space offers a highly upgraded appeal with abundant woodwork throughout. It features ten fully partitioned offices, many of which can also be used as conference rooms. With faulted ceilings, skylights, and extensive windows, there is an abundance of natural light. A full service kitchen and private restrooms make this the perfect location for your new corporate headquarters.
- Sublease space available from current tenant
- Fully Built-Out as Law Office
- 1 Conference Room
- Finished Ceilings: 8 ft - 13 ft
- Central Air and Heating
- Kitchen
- Corner Space
- Drop Ceilings
- Natural Light
- Private Restrooms
- Vaulted Ceilings
- Extensive Windows
- Partitioned Offices
- Rate includes utilities, building services and property expenses
- 3 Private Offices
- 2 Workstations
- Space is in Excellent Condition
- Reception Area
- Private Restrooms
- High Ceilings
- Recessed Lighting
- After Hours HVAC Available
- Direct Ground Floor Access
- Skylights
- Abundant Natural Light
Rare ground floor lease opportunity a the prestigious Executive Guild Water Gardens. Building S offers a rare 4,180sf of contiguous office space perfect for larger firms. Currently in use as a law firm, this space offers a highly upgraded appeal with abundant woodwork throughout. It features ten fully partitioned offices, many of which can also be used as conference rooms. With faulted ceilings, skylights, and extensive windows, there is an abundance of natural light. A full service kitchen and private restrooms make this the perfect location for your new corporate headquarters.
- Sublease space available from current tenant
- Fully Built-Out as Law Office
- 1 Conference Room
- Finished Ceilings: 8 ft - 13 ft
- Central Air and Heating
- Kitchen
- Corner Space
- Drop Ceilings
- Natural Light
- Private Restrooms
- Vaulted Ceilings
- Extensive Windows
- Partitioned Offices
- Rate includes utilities, building services and property expenses
- 4 Private Offices
- 1 Workstation
- Space is in Excellent Condition
- Reception Area
- Private Restrooms
- High Ceilings
- Recessed Lighting
- After Hours HVAC Available
- Direct Ground Floor Access
- Skylights
- Abundant Natural Light
| Space | Size | Term | Rent | Space Use | Condition | Available |
| 1st Floor, Ste S1 | 2,430 SF | Feb 2035 | £28.35 /SF/PA £2.36 /SF/MO £305.11 /m²/PA £25.43 /m²/MO £68,880 /PA £5,740 /MO | Office | Full Build-Out | Now |
| 1st Floor, Ste S2 | 1,750 SF | Feb 2035 | £28.35 /SF/PA £2.36 /SF/MO £305.11 /m²/PA £25.43 /m²/MO £49,605 /PA £4,134 /MO | Office | Full Build-Out | Now |
1st Floor, Ste S1
| Size |
| 2,430 SF |
| Term |
| Feb 2035 |
| Rent |
| £28.35 /SF/PA £2.36 /SF/MO £305.11 /m²/PA £25.43 /m²/MO £68,880 /PA £5,740 /MO |
| Space Use |
| Office |
| Condition |
| Full Build-Out |
| Available |
| Now |
1st Floor, Ste S2
| Size |
| 1,750 SF |
| Term |
| Feb 2035 |
| Rent |
| £28.35 /SF/PA £2.36 /SF/MO £305.11 /m²/PA £25.43 /m²/MO £49,605 /PA £4,134 /MO |
| Space Use |
| Office |
| Condition |
| Full Build-Out |
| Available |
| Now |
1st Floor, Ste S1
| Size | 2,430 SF |
| Term | Feb 2035 |
| Rent | £28.35 /SF/PA |
| Space Use | Office |
| Condition | Full Build-Out |
| Available | Now |
Rare ground floor lease opportunity a the prestigious Executive Guild Water Gardens. Building S offers a rare 4,180sf of contiguous office space perfect for larger firms. Currently in use as a law firm, this space offers a highly upgraded appeal with abundant woodwork throughout. It features ten fully partitioned offices, many of which can also be used as conference rooms. With faulted ceilings, skylights, and extensive windows, there is an abundance of natural light. A full service kitchen and private restrooms make this the perfect location for your new corporate headquarters.
- Sublease space available from current tenant
- Rate includes utilities, building services and property expenses
- Fully Built-Out as Law Office
- 3 Private Offices
- 1 Conference Room
- 2 Workstations
- Finished Ceilings: 8 ft - 13 ft
- Space is in Excellent Condition
- Central Air and Heating
- Reception Area
- Kitchen
- Private Restrooms
- Corner Space
- High Ceilings
- Drop Ceilings
- Recessed Lighting
- Natural Light
- After Hours HVAC Available
- Private Restrooms
- Direct Ground Floor Access
- Vaulted Ceilings
- Skylights
- Extensive Windows
- Abundant Natural Light
- Partitioned Offices
1st Floor, Ste S2
| Size | 1,750 SF |
| Term | Feb 2035 |
| Rent | £28.35 /SF/PA |
| Space Use | Office |
| Condition | Full Build-Out |
| Available | Now |
Rare ground floor lease opportunity a the prestigious Executive Guild Water Gardens. Building S offers a rare 4,180sf of contiguous office space perfect for larger firms. Currently in use as a law firm, this space offers a highly upgraded appeal with abundant woodwork throughout. It features ten fully partitioned offices, many of which can also be used as conference rooms. With faulted ceilings, skylights, and extensive windows, there is an abundance of natural light. A full service kitchen and private restrooms make this the perfect location for your new corporate headquarters.
- Sublease space available from current tenant
- Rate includes utilities, building services and property expenses
- Fully Built-Out as Law Office
- 4 Private Offices
- 1 Conference Room
- 1 Workstation
- Finished Ceilings: 8 ft - 13 ft
- Space is in Excellent Condition
- Central Air and Heating
- Reception Area
- Kitchen
- Private Restrooms
- Corner Space
- High Ceilings
- Drop Ceilings
- Recessed Lighting
- Natural Light
- After Hours HVAC Available
- Private Restrooms
- Direct Ground Floor Access
- Vaulted Ceilings
- Skylights
- Extensive Windows
- Abundant Natural Light
- Partitioned Offices
Property Overview
The Executive Guild Water Gardens Business Park is strategically located in the John Wayne Airport market. Direct access to the 55, 405, 73 and Redhill corridor make this project ideal for your Orange County corporate headquarters. Large offices, prestigious water features, lush landscaping and excellent maintenance provide a truly inviting atmosphere. Free unreserved direct access parking allows for quick and easy parking, eliminating the need to get to the office 30 minutes early!
- 24 Hour Access
- Fireplace
- Pond
- Property Manager on Site
- Signage
- Roof Lights
- Waterfront
- Kitchen
- Accent Lighting
- Central Heating
- High Ceilings
- Natural Light
- Partitioned Offices
- Recessed Lighting
- Air Conditioning
- Fiber Optic Internet
PROPERTY FACTS
Presented by
HCR Commercial Real Estate
Bldg S | 3151 Airway Ave
Hmm, there seems to have been an error sending your message. Please try again.
Thanks! Your message was sent.



