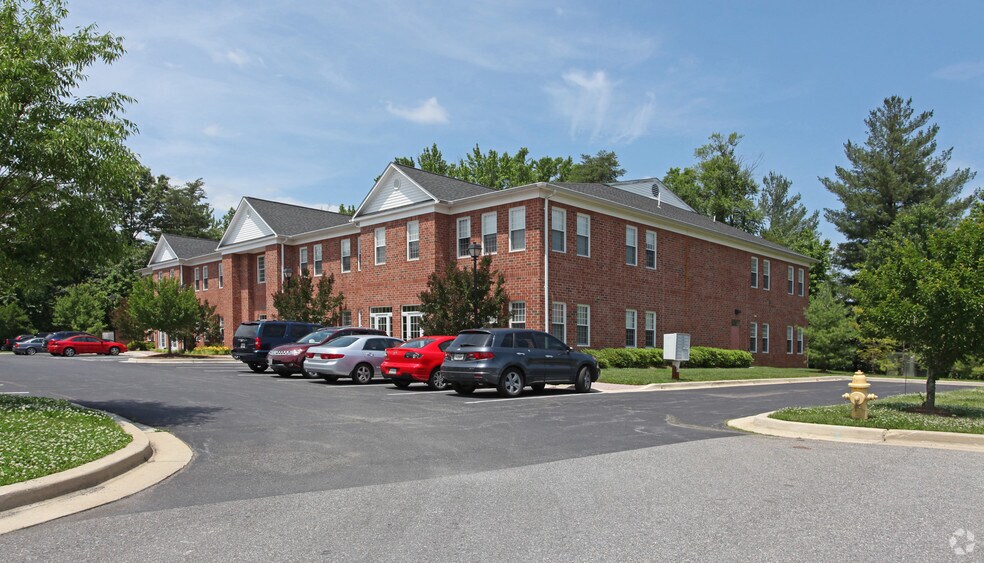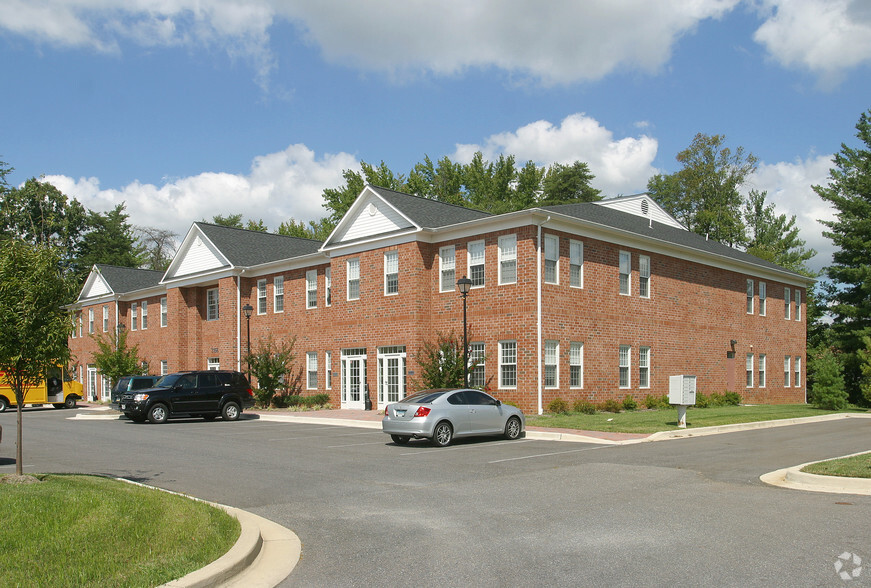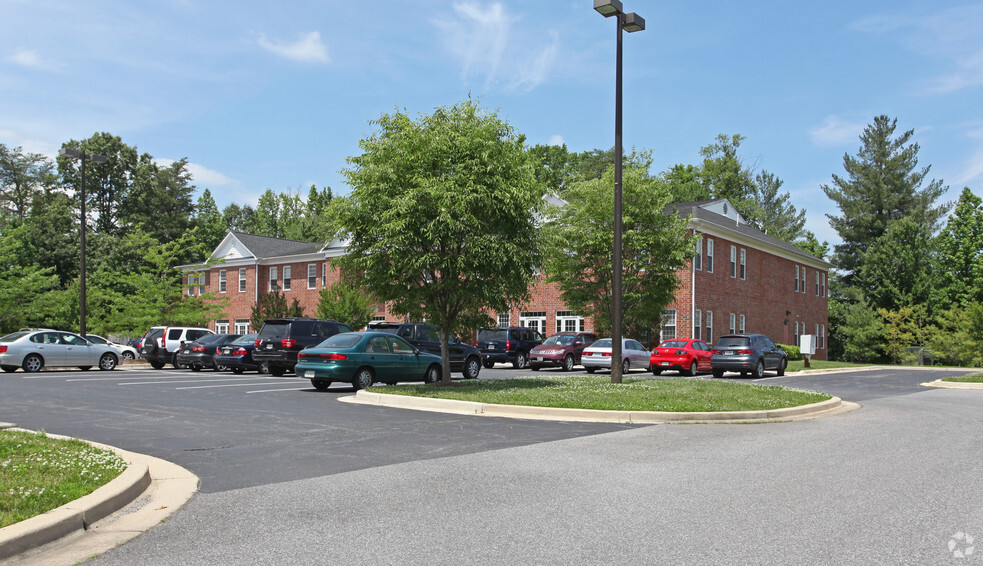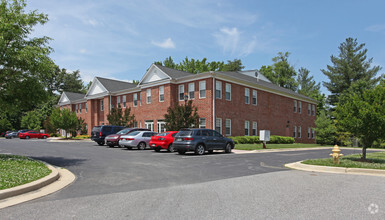
This feature is unavailable at the moment.
We apologize, but the feature you are trying to access is currently unavailable. We are aware of this issue and our team is working hard to resolve the matter.
Please check back in a few minutes. We apologize for the inconvenience.
- LoopNet Team
thank you

Your email has been sent!
South River Colony 3158 Braverton St
1,403 - 11,429 SF of Office Space Available in Edgewater, MD 21037



Highlights
- Great location - just minutes south of Annapolis
- Close proximity to restaurants, coffee shops and grocery stores in the South River Colony Neighborhood
all available spaces(4)
Display Rent as
- Space
- Size
- Term
- Rent
- Space Use
- Condition
- Available
Office or medical use permitted
- Listed rate may not include certain utilities, building services and property expenses
- Mostly Open Floor Plan Layout
- Can be combined with additional space(s) for up to 4,189 SF of adjacent space
- Direct entry
- Fully Built-Out as Standard Office
- Fits 4 - 12 People
- Corner suite
- Great small plug and play option
Can be combined with Suite 100 for 4,189 RSF
- Listed rate may not include certain utilities, building services and property expenses
- Mostly Open Floor Plan Layout
- Can be combined with additional space(s) for up to 4,189 SF of adjacent space
- Fully Built-Out as Standard Office
- Fits 7 - 23 People
- Direct and lobby suite entry
- Listed rate may not include certain utilities, building services and property expenses
- Mostly Open Floor Plan Layout
- Partitioned Offices
- Central Air Conditioning
- Corner Space
- Atrium
- Windows on two sides
- Fully Built-Out as Standard Office
- Fits 5 - 15 People
- Conference Rooms
- Reception Area
- Natural Light
- Top floor corner suite
- Offices and conferences spaces
Space spans the whole back of the top floor with windows throughout and a kitchen at either end. Double door suite entry is directly at the top of the atrium staircase and off the elevator.
- Listed rate may not include certain utilities, building services and property expenses
- Mostly Open Floor Plan Layout
- Partitioned Offices
- Central Air Conditioning
- Kitchen
- Corner Space
- Atrium
- Fully Built-Out as Standard Office
- Fits 5 - 43 People
- Conference Rooms
- Reception Area
- Elevator Access
- Natural Light
| Space | Size | Term | Rent | Space Use | Condition | Available |
| 1st Floor, Ste 100 | 1,403 SF | Negotiable | £14.67 /SF/PA £1.22 /SF/MO £157.92 /m²/PA £13.16 /m²/MO £20,583 /PA £1,715 /MO | Office | Full Build-Out | Now |
| 1st Floor, Ste 102 | 2,786 SF | Negotiable | £14.67 /SF/PA £1.22 /SF/MO £157.92 /m²/PA £13.16 /m²/MO £40,873 /PA £3,406 /MO | Office | Full Build-Out | Now |
| 2nd Floor, Ste 200 | 1,870 SF | Negotiable | £14.67 /SF/PA £1.22 /SF/MO £157.92 /m²/PA £13.16 /m²/MO £27,435 /PA £2,286 /MO | Office | Full Build-Out | Now |
| 2nd Floor, Ste 204 | 2,000-5,370 SF | Negotiable | £14.67 /SF/PA £1.22 /SF/MO £157.92 /m²/PA £13.16 /m²/MO £78,783 /PA £6,565 /MO | Office | Full Build-Out | Now |
1st Floor, Ste 100
| Size |
| 1,403 SF |
| Term |
| Negotiable |
| Rent |
| £14.67 /SF/PA £1.22 /SF/MO £157.92 /m²/PA £13.16 /m²/MO £20,583 /PA £1,715 /MO |
| Space Use |
| Office |
| Condition |
| Full Build-Out |
| Available |
| Now |
1st Floor, Ste 102
| Size |
| 2,786 SF |
| Term |
| Negotiable |
| Rent |
| £14.67 /SF/PA £1.22 /SF/MO £157.92 /m²/PA £13.16 /m²/MO £40,873 /PA £3,406 /MO |
| Space Use |
| Office |
| Condition |
| Full Build-Out |
| Available |
| Now |
2nd Floor, Ste 200
| Size |
| 1,870 SF |
| Term |
| Negotiable |
| Rent |
| £14.67 /SF/PA £1.22 /SF/MO £157.92 /m²/PA £13.16 /m²/MO £27,435 /PA £2,286 /MO |
| Space Use |
| Office |
| Condition |
| Full Build-Out |
| Available |
| Now |
2nd Floor, Ste 204
| Size |
| 2,000-5,370 SF |
| Term |
| Negotiable |
| Rent |
| £14.67 /SF/PA £1.22 /SF/MO £157.92 /m²/PA £13.16 /m²/MO £78,783 /PA £6,565 /MO |
| Space Use |
| Office |
| Condition |
| Full Build-Out |
| Available |
| Now |
1st Floor, Ste 100
| Size | 1,403 SF |
| Term | Negotiable |
| Rent | £14.67 /SF/PA |
| Space Use | Office |
| Condition | Full Build-Out |
| Available | Now |
Office or medical use permitted
- Listed rate may not include certain utilities, building services and property expenses
- Fully Built-Out as Standard Office
- Mostly Open Floor Plan Layout
- Fits 4 - 12 People
- Can be combined with additional space(s) for up to 4,189 SF of adjacent space
- Corner suite
- Direct entry
- Great small plug and play option
1st Floor, Ste 102
| Size | 2,786 SF |
| Term | Negotiable |
| Rent | £14.67 /SF/PA |
| Space Use | Office |
| Condition | Full Build-Out |
| Available | Now |
Can be combined with Suite 100 for 4,189 RSF
- Listed rate may not include certain utilities, building services and property expenses
- Fully Built-Out as Standard Office
- Mostly Open Floor Plan Layout
- Fits 7 - 23 People
- Can be combined with additional space(s) for up to 4,189 SF of adjacent space
- Direct and lobby suite entry
2nd Floor, Ste 200
| Size | 1,870 SF |
| Term | Negotiable |
| Rent | £14.67 /SF/PA |
| Space Use | Office |
| Condition | Full Build-Out |
| Available | Now |
- Listed rate may not include certain utilities, building services and property expenses
- Fully Built-Out as Standard Office
- Mostly Open Floor Plan Layout
- Fits 5 - 15 People
- Partitioned Offices
- Conference Rooms
- Central Air Conditioning
- Reception Area
- Corner Space
- Natural Light
- Atrium
- Top floor corner suite
- Windows on two sides
- Offices and conferences spaces
2nd Floor, Ste 204
| Size | 2,000-5,370 SF |
| Term | Negotiable |
| Rent | £14.67 /SF/PA |
| Space Use | Office |
| Condition | Full Build-Out |
| Available | Now |
Space spans the whole back of the top floor with windows throughout and a kitchen at either end. Double door suite entry is directly at the top of the atrium staircase and off the elevator.
- Listed rate may not include certain utilities, building services and property expenses
- Fully Built-Out as Standard Office
- Mostly Open Floor Plan Layout
- Fits 5 - 43 People
- Partitioned Offices
- Conference Rooms
- Central Air Conditioning
- Reception Area
- Kitchen
- Elevator Access
- Corner Space
- Natural Light
- Atrium
Property Overview
MacKenzie Commercial Real Estate Services is pleased to present 3158 Braverton Street, an opportunity to lease office space in Edgewater, MD. Building space measures approximately 25,000 square feet and is conveniently located just south of Annapolis. Great access to Rte. 2, Rte. 50, Route 214 and I-97.
- 24 Hour Access
- Banking
- Dry Cleaner
- Restaurant
- Signage
- Air Conditioning
PROPERTY FACTS
Presented by

South River Colony | 3158 Braverton St
Hmm, there seems to have been an error sending your message. Please try again.
Thanks! Your message was sent.





