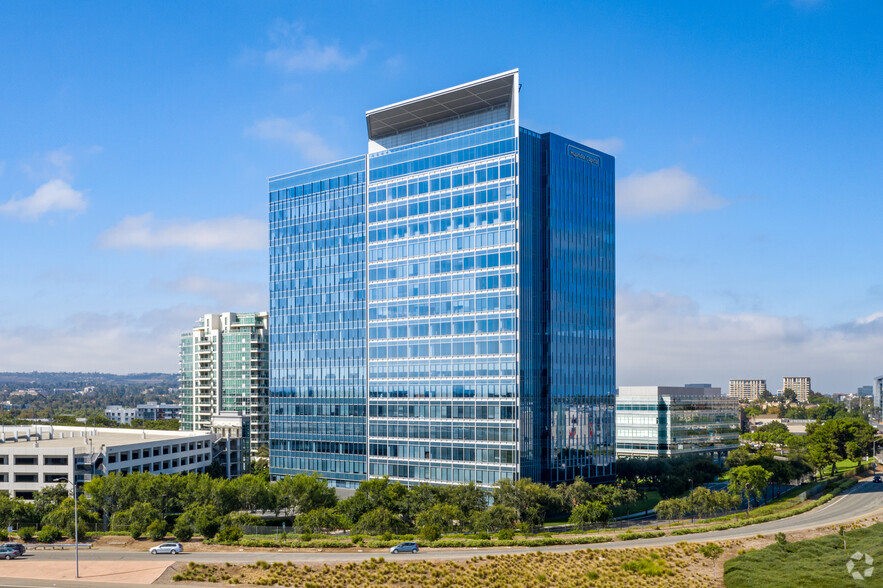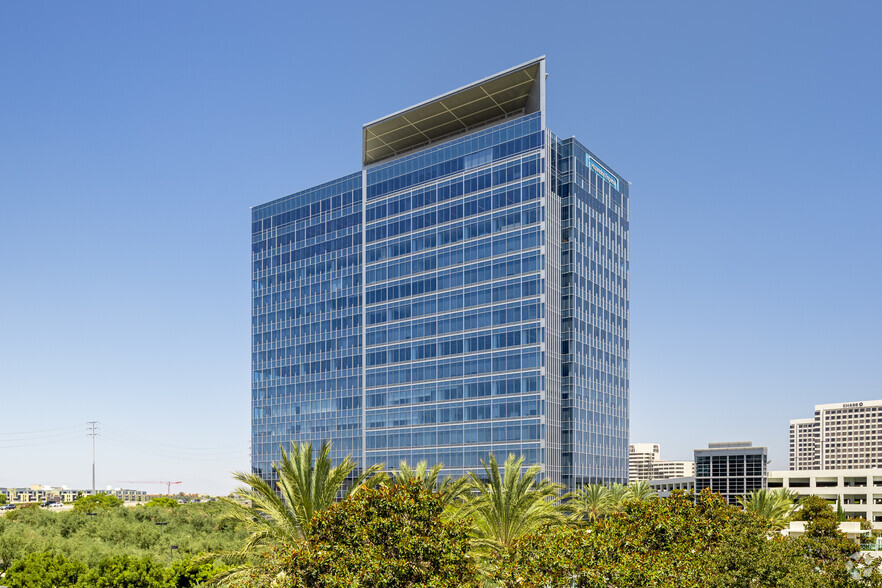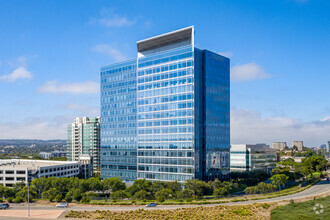
This feature is unavailable at the moment.
We apologize, but the feature you are trying to access is currently unavailable. We are aware of this issue and our team is working hard to resolve the matter.
Please check back in a few minutes. We apologize for the inconvenience.
- LoopNet Team
thank you

Your email has been sent!
The Michelson 3161 Michelson Dr
3,372 - 99,662 SF of 5-Star Office Space Available in Irvine, CA



Highlights
- Above standard parking can be made available
- Outdoor wi-fi and covered soft seating available
- Close proximity to the luxurious AC Hotel by Marriott Irvine, St. Joseph Wellness Center, LA Fitness Signature Club and new contemporary apartments
- Rooftop sky garden patio
- Located off the 405 North, Jamboree Road to the west of Michelson Drive
- A short walk to a wide variety of dining options and shops
all available spaces(7)
Display Rent as
- Space
- Size
- Term
- Rent
- Space Use
- Condition
- Available
Ground floor double door entry off lobby featuring direct access to exterior collaboration space as well as +-16’ ceilings, dedicated reception, two conference rooms, break room, three private offices, work / copy room and large open work space.
- Can be combined with additional space(s) for up to 38,259 SF of adjacent space
Fully furnished full floor availability with improvements to suit.
- Can be combined with additional space(s) for up to 38,259 SF of adjacent space
Primarily open plan space with improvements to suit. Internal stairwell to fifth floor. Suites 450/480 - Contiguous space - 15,212 SF
- Can be combined with additional space(s) for up to 45,903 SF of adjacent space
Currently in shell condition with improvements to suit. Suites 450/480 - Contiguous space - 15,212 SF
- Can be combined with additional space(s) for up to 45,903 SF of adjacent space
Primarily open plan space with improvements to suit. Internal stairwell to fourth floor - up to 58,246 RSF contiguous.
- Can be combined with additional space(s) for up to 45,903 SF of adjacent space
Corner suite with panoramic views featuring large conference room, three private offices, break room, IT closet, open work and large open work space.
Double door entry off elevator lobby featuring highly improved dedicated reception, multiple conference rooms, private offices, open break room, storage , IT closet and large open area.
| Space | Size | Term | Rent | Space Use | Condition | Available |
| 1st Floor, Ste 100 | 7,886 SF | Negotiable | Upon Application Upon Application Upon Application Upon Application | Office | - | Now |
| 2nd Floor, Ste 200 | 30,373 SF | Negotiable | Upon Application Upon Application Upon Application Upon Application | Office | Shell Space | Now |
| 4th Floor, Ste 450 | 11,840 SF | Negotiable | Upon Application Upon Application Upon Application Upon Application | Office | - | Now |
| 4th Floor, Ste 480 | 3,372 SF | Negotiable | Upon Application Upon Application Upon Application Upon Application | Office | Shell Space | Now |
| 5th Floor, Ste 500 | 30,691 SF | Negotiable | Upon Application Upon Application Upon Application Upon Application | Office | - | Now |
| 7th Floor, Ste 750 | 7,482 SF | Negotiable | Upon Application Upon Application Upon Application Upon Application | Office | - | Now |
| 11th Floor, Ste 1150 | 8,018 SF | Negotiable | Upon Application Upon Application Upon Application Upon Application | Office | - | Now |
1st Floor, Ste 100
| Size |
| 7,886 SF |
| Term |
| Negotiable |
| Rent |
| Upon Application Upon Application Upon Application Upon Application |
| Space Use |
| Office |
| Condition |
| - |
| Available |
| Now |
2nd Floor, Ste 200
| Size |
| 30,373 SF |
| Term |
| Negotiable |
| Rent |
| Upon Application Upon Application Upon Application Upon Application |
| Space Use |
| Office |
| Condition |
| Shell Space |
| Available |
| Now |
4th Floor, Ste 450
| Size |
| 11,840 SF |
| Term |
| Negotiable |
| Rent |
| Upon Application Upon Application Upon Application Upon Application |
| Space Use |
| Office |
| Condition |
| - |
| Available |
| Now |
4th Floor, Ste 480
| Size |
| 3,372 SF |
| Term |
| Negotiable |
| Rent |
| Upon Application Upon Application Upon Application Upon Application |
| Space Use |
| Office |
| Condition |
| Shell Space |
| Available |
| Now |
5th Floor, Ste 500
| Size |
| 30,691 SF |
| Term |
| Negotiable |
| Rent |
| Upon Application Upon Application Upon Application Upon Application |
| Space Use |
| Office |
| Condition |
| - |
| Available |
| Now |
7th Floor, Ste 750
| Size |
| 7,482 SF |
| Term |
| Negotiable |
| Rent |
| Upon Application Upon Application Upon Application Upon Application |
| Space Use |
| Office |
| Condition |
| - |
| Available |
| Now |
11th Floor, Ste 1150
| Size |
| 8,018 SF |
| Term |
| Negotiable |
| Rent |
| Upon Application Upon Application Upon Application Upon Application |
| Space Use |
| Office |
| Condition |
| - |
| Available |
| Now |
1st Floor, Ste 100
| Size | 7,886 SF |
| Term | Negotiable |
| Rent | Upon Application |
| Space Use | Office |
| Condition | - |
| Available | Now |
Ground floor double door entry off lobby featuring direct access to exterior collaboration space as well as +-16’ ceilings, dedicated reception, two conference rooms, break room, three private offices, work / copy room and large open work space.
- Can be combined with additional space(s) for up to 38,259 SF of adjacent space
2nd Floor, Ste 200
| Size | 30,373 SF |
| Term | Negotiable |
| Rent | Upon Application |
| Space Use | Office |
| Condition | Shell Space |
| Available | Now |
Fully furnished full floor availability with improvements to suit.
- Can be combined with additional space(s) for up to 38,259 SF of adjacent space
4th Floor, Ste 450
| Size | 11,840 SF |
| Term | Negotiable |
| Rent | Upon Application |
| Space Use | Office |
| Condition | - |
| Available | Now |
Primarily open plan space with improvements to suit. Internal stairwell to fifth floor. Suites 450/480 - Contiguous space - 15,212 SF
- Can be combined with additional space(s) for up to 45,903 SF of adjacent space
4th Floor, Ste 480
| Size | 3,372 SF |
| Term | Negotiable |
| Rent | Upon Application |
| Space Use | Office |
| Condition | Shell Space |
| Available | Now |
Currently in shell condition with improvements to suit. Suites 450/480 - Contiguous space - 15,212 SF
- Can be combined with additional space(s) for up to 45,903 SF of adjacent space
5th Floor, Ste 500
| Size | 30,691 SF |
| Term | Negotiable |
| Rent | Upon Application |
| Space Use | Office |
| Condition | - |
| Available | Now |
Primarily open plan space with improvements to suit. Internal stairwell to fourth floor - up to 58,246 RSF contiguous.
- Can be combined with additional space(s) for up to 45,903 SF of adjacent space
7th Floor, Ste 750
| Size | 7,482 SF |
| Term | Negotiable |
| Rent | Upon Application |
| Space Use | Office |
| Condition | - |
| Available | Now |
Corner suite with panoramic views featuring large conference room, three private offices, break room, IT closet, open work and large open work space.
11th Floor, Ste 1150
| Size | 8,018 SF |
| Term | Negotiable |
| Rent | Upon Application |
| Space Use | Office |
| Condition | - |
| Available | Now |
Double door entry off elevator lobby featuring highly improved dedicated reception, multiple conference rooms, private offices, open break room, storage , IT closet and large open area.
Property Overview
The Michelson is a 19 story office property offering 537,000 SF of office space. Situated on Park Place Office Campus in Irvine, California, this property is adjacent to the 405 freeway and Jamboree Road. The Michelson boasts first class finishes throughout and a unique sky garden on the penthouse floor showcasing panoramic city and mountain views. The building holds LEED Gold certification and has been awarded Energy Star certification.
- Courtyard
- Food Service
- Property Manager on Site
- Security System
- Energy Star Labelled
- Reception
- Roof Terrace
- Car Charging Station
- Bicycle Storage
- Wi-Fi
- Outdoor Seating
- Air Conditioning
PROPERTY FACTS
Sustainability
Sustainability
ENERGY STAR® Energy Star is a program run by the U.S. Environmental Protection Agency (EPA) and U.S. Department of Energy (DOE) that promotes energy efficiency and provides simple, credible, and unbiased information that consumers and businesses rely on to make well-informed decisions. Thousands of industrial, commercial, utility, state, and local organizations partner with the EPA to deliver cost-saving energy efficiency solutions that protect the climate while improving air quality and protecting public health. The Energy Star score compares a building’s energy performance to similar buildings nationwide and accounts for differences in operating conditions, regional weather data, and other important considerations. Certification is given on an annual basis, so a building must maintain its high performance to be certified year to year. To be eligible for Energy Star certification, a building must earn a score of 75 or higher on EPA’s 1 – 100 scale, indicating that it performs better than at least 75 percent of similar buildings nationwide. This 1 – 100 Energy Star score is based on the actual, measured energy use of a building and is calculated within EPA’s Energy Star Portfolio Manager tool.
Presented by

The Michelson | 3161 Michelson Dr
Hmm, there seems to have been an error sending your message. Please try again.
Thanks! Your message was sent.








