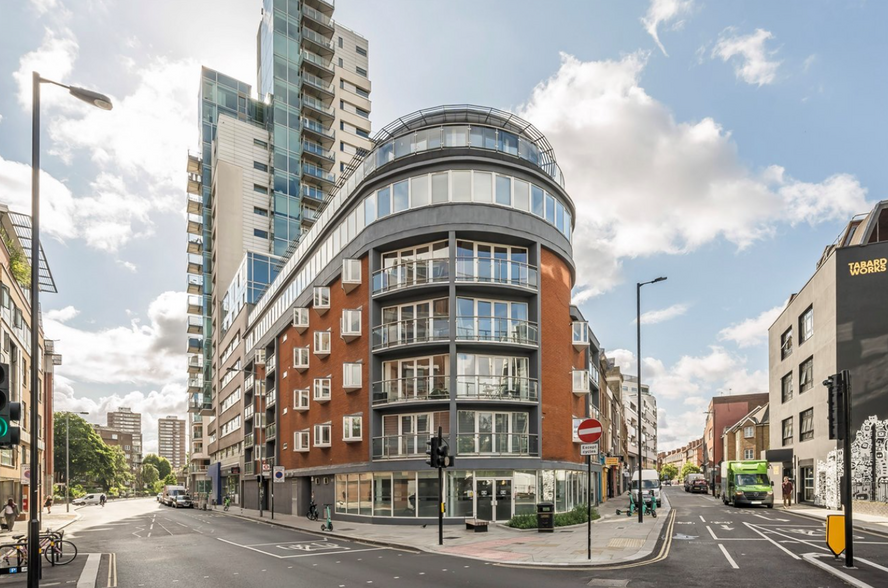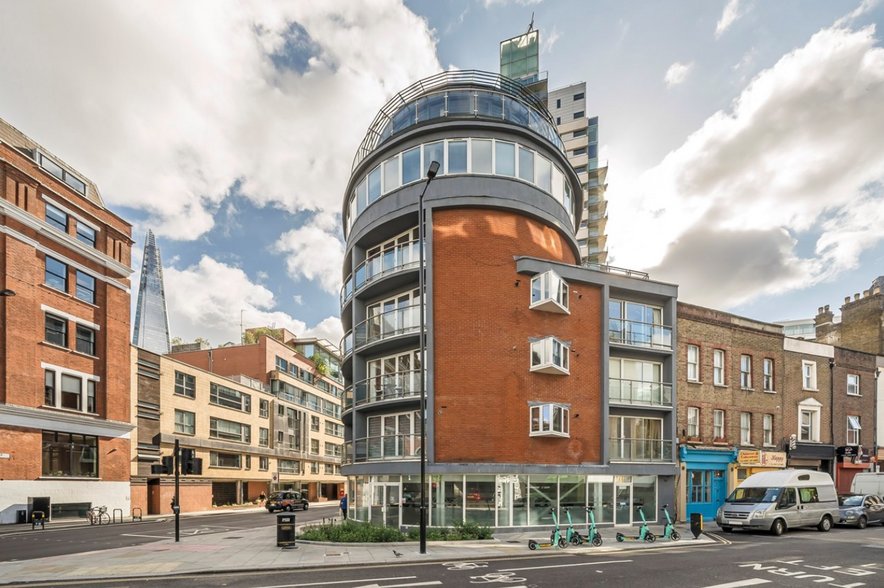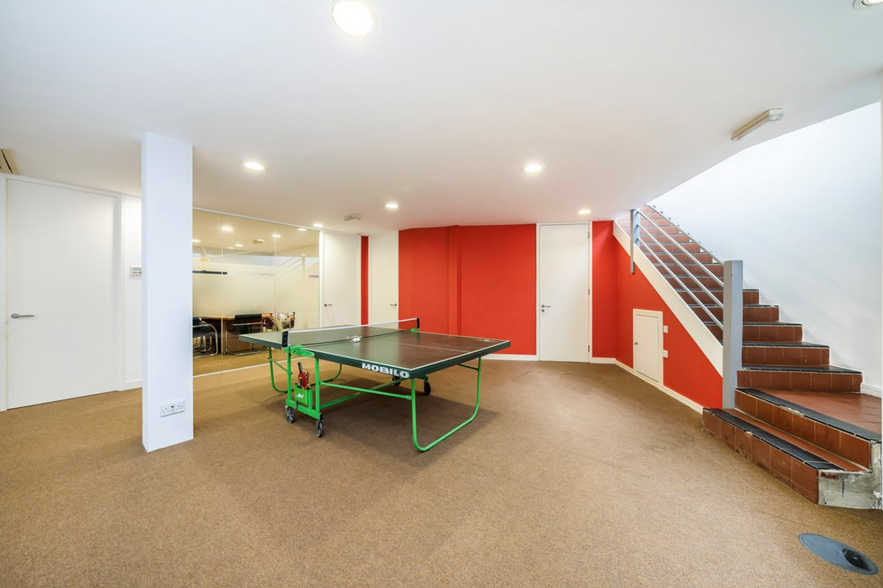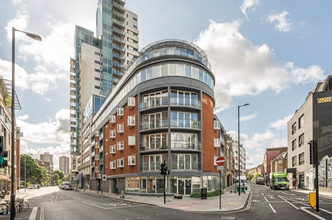
This feature is unavailable at the moment.
We apologize, but the feature you are trying to access is currently unavailable. We are aware of this issue and our team is working hard to resolve the matter.
Please check back in a few minutes. We apologize for the inconvenience.
- LoopNet Team
thank you

Your email has been sent!
32 Long Ln - Quastel House
3,662 SF Office Unit Offered at £1,450,000 in London SE1 4AY



Investment Highlights
- Two parking spaces
- Great local amenities
- Opposite Borough Underground Station
- Prominent corner position with extensive street frontage
Executive Summary
The property comprises a mixed use building arranged over seven floors, providing studio accommodation on the ground floor and basement, and residential accommodation above. The building is of steel frame construction and was completed 2003. The property is located on Long Lane, within London's Southbank. Borough Underground Station and London Bridge Railway Station are both close by.
Property Facts
| Price | £1,450,000 | Sale Type | Owner User |
| Unit Size | 3,662 SF | Building Class | B |
| No. Units | 1 | Number of Floors | 7 |
| Total Building Size | 3,662 SF | Typical Floor Size | 1,831 SF |
| Property Type | Office (Unit) | Year Built | 2003 |
| Property Subtype | Office/Residential | Parking Ratio | 0.55/1,000 SF |
| Price | £1,450,000 |
| Unit Size | 3,662 SF |
| No. Units | 1 |
| Total Building Size | 3,662 SF |
| Property Type | Office (Unit) |
| Property Subtype | Office/Residential |
| Sale Type | Owner User |
| Building Class | B |
| Number of Floors | 7 |
| Typical Floor Size | 1,831 SF |
| Year Built | 2003 |
| Parking Ratio | 0.55/1,000 SF |
1 Unit Available
Unit GF & LGF
| Unit Size | 3,662 SF | Unit Use | Office |
| Price | £1,450,000 | Sale Type | Owner User |
| Price Per SF | £395.96 | Tenure | Long Leasehold |
| Unit Size | 3,662 SF |
| Price | £1,450,000 |
| Price Per SF | £395.96 |
| Unit Use | Office |
| Sale Type | Owner User |
| Tenure | Long Leasehold |
Description
Comprises a self-contained unit arranged over ground and lower ground floor, with fully glazed corner frontage, forming part of a mixed use development block.
The ground floor is predominantly open plan and large internal lightwells providing natural light to the lower ground floor. The lower ground floor is arranged as a further office area plus three meeting rooms, large kitchen / break out space, two WCs and shower. There is also a DDA compliant W.C. in the ground floor. Currently used as office.
Sale Notes
The unit (inc parking spaces) is offered for sale by way of a new 999 year leasehold with a peppercorn ground rent.
Currently used as office but potential for alternative uses under the E Use Class.
Includes 2 car spaces within the gated parking area of the block.
Offers encouraged in excess of £1,450,000.
 Interior Photo
Interior Photo
 Interior Photo
Interior Photo
 Interior Photo
Interior Photo
 Interior Photo
Interior Photo
 Interior Photo
Interior Photo
 Interior Photo
Interior Photo
Amenities
- Fenced Lot
- Raised Floor
- Kitchen
- Demised WC facilities
- Natural Light
- Open-Plan
- Recessed Lighting
- Suspended Ceilings
- Air Conditioning
Presented by
Company Not Provided
32 Long Ln - Quastel House
Hmm, there seems to have been an error sending your message. Please try again.
Thanks! Your message was sent.














