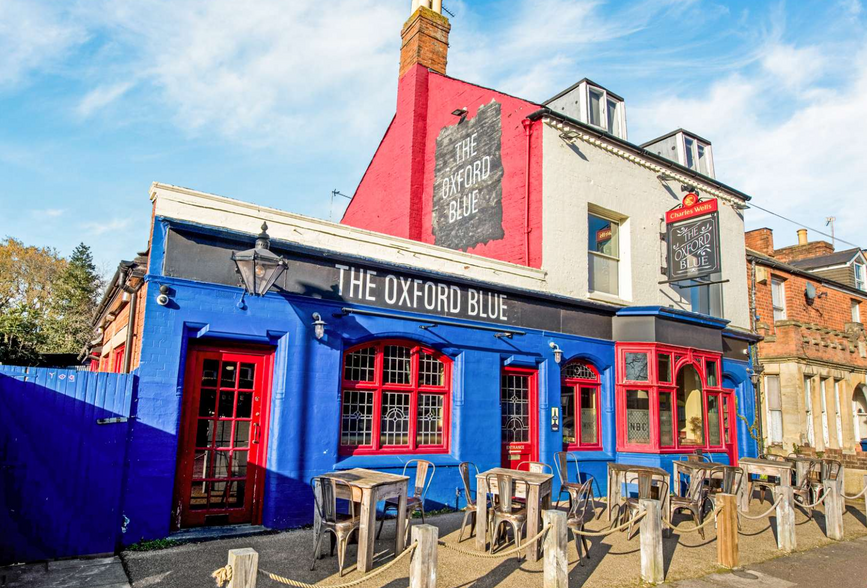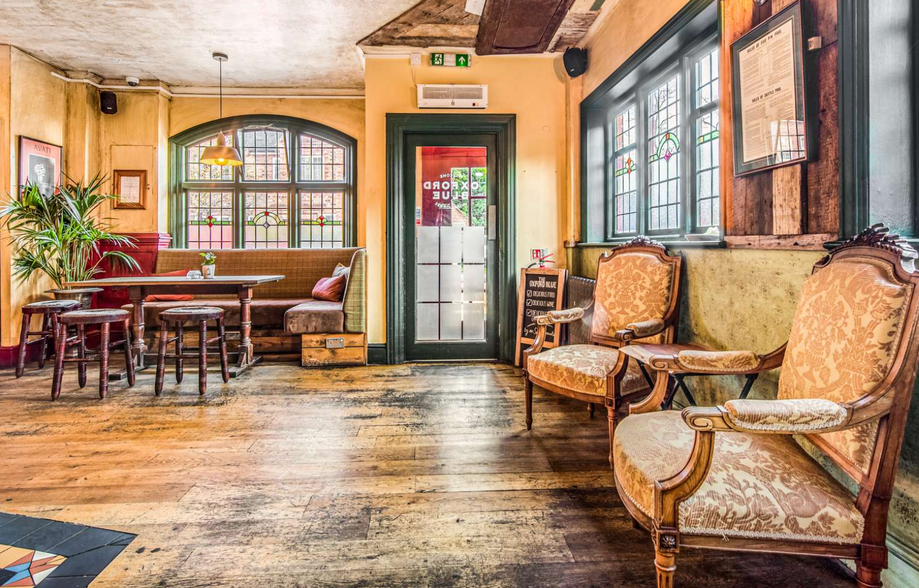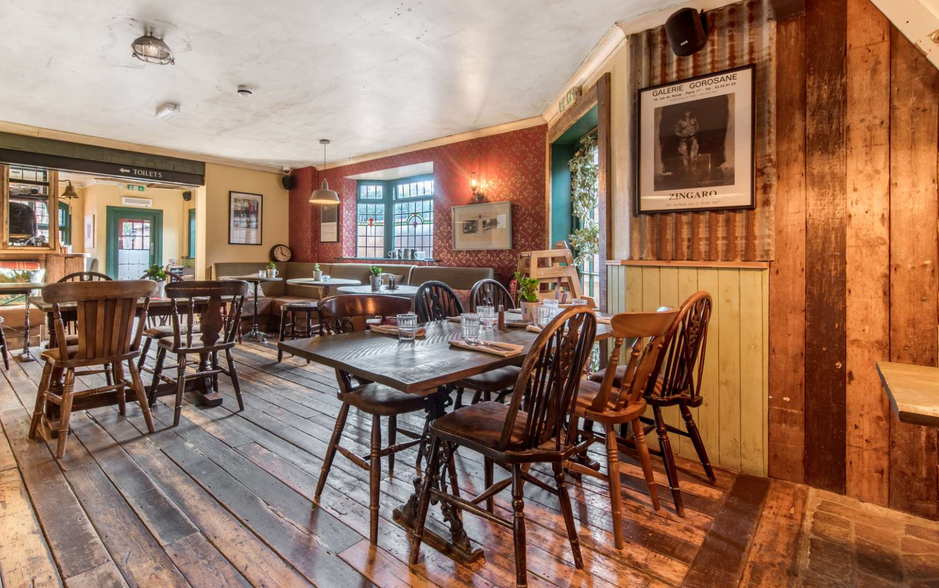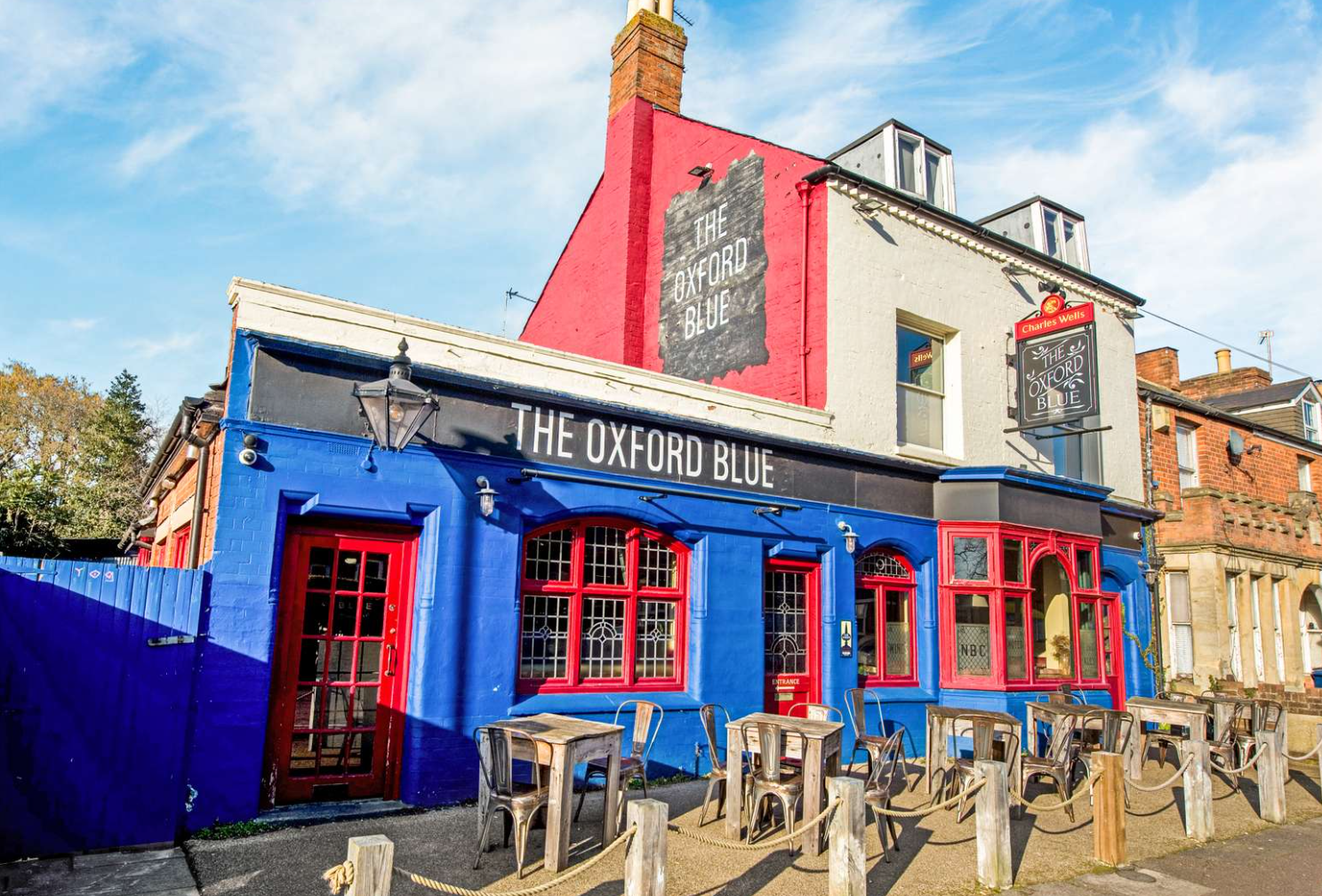The Oxford Blue 32 Marston St 3,146 SF Retail Building Oxford OX4 1JU £1,050,000 (£333.76/SF) 5% Net Initial Yield



INVESTMENT HIGHLIGHTS
- Freehold Public House Investment
- Property arranged over three levels extending to 3,146 Sq Ft (292 Sq M)
- Entire property let to Charles Wells Limited who own in excess of 200 pubs across England and France
- The lease expires in March 2038 giving an unexpired term of approximately 15 years
EXECUTIVE SUMMARY
GROUND FLOOR
The ground floor trading area is fitted out as a modern gastropub with an open plan trading area with a central bar servery and seating provided on loose chairs, tables and benches for approximately 80 customers. There is a gas fired pizza oven to the rear behind a second serving counter. Ancillary areas include a trade kitchen, disabled WC and a separate cellar to the rear.
FIRST FLOOR
The first floor provides the customer WC’s, office, kitchen, stores and part of the manager’s flat with a bathroom and kitchen.
SECOND FLOOR
The second floor provides additional manager’s accommodation comprising three bedrooms.
EXTERNALLY
Externally there is an enclosed customer area to the rear with seating on loose tables and chairs for 30 customers. Additional seating is provided to the front elevation for a further 16 customers.
The ground floor trading area is fitted out as a modern gastropub with an open plan trading area with a central bar servery and seating provided on loose chairs, tables and benches for approximately 80 customers. There is a gas fired pizza oven to the rear behind a second serving counter. Ancillary areas include a trade kitchen, disabled WC and a separate cellar to the rear.
FIRST FLOOR
The first floor provides the customer WC’s, office, kitchen, stores and part of the manager’s flat with a bathroom and kitchen.
SECOND FLOOR
The second floor provides additional manager’s accommodation comprising three bedrooms.
EXTERNALLY
Externally there is an enclosed customer area to the rear with seating on loose tables and chairs for 30 customers. Additional seating is provided to the front elevation for a further 16 customers.
PROPERTY FACTS
Sale Type
Investment
Property Type
Retail
Tenure
Freehold
Property Subtype
Bar
Building Size
3,146 SF
Building Class
B
Year Built
1906
Price
£1,050,000
Price Per SF
£333.76
Net Initial Yield
5%
NOI
£52,500
Tenancy
Single
Number of Floors
3
Building FAR
0.76
Lot Size
0.10 AC
Frontage
48 ft on Marston Street
AMENITIES
- 24 Hour Access
- Wheelchair Accessible
- Storage Space
- Air Conditioning
1 of 1
NEARBY MAJOR RETAILERS
















