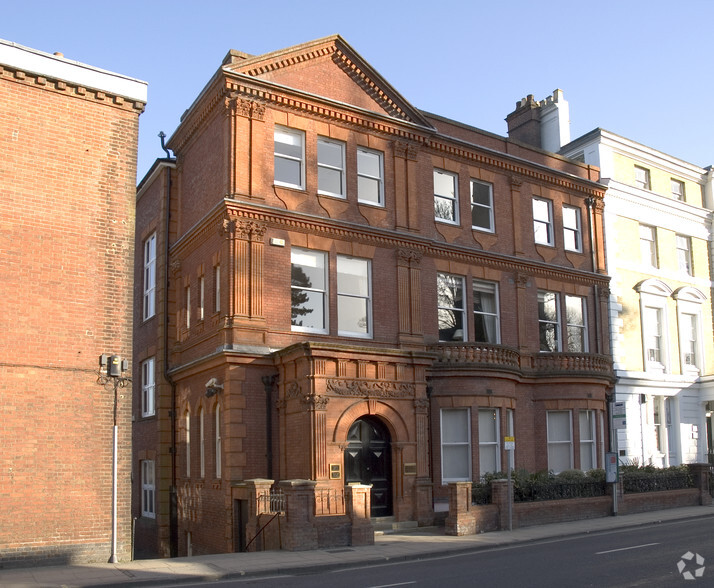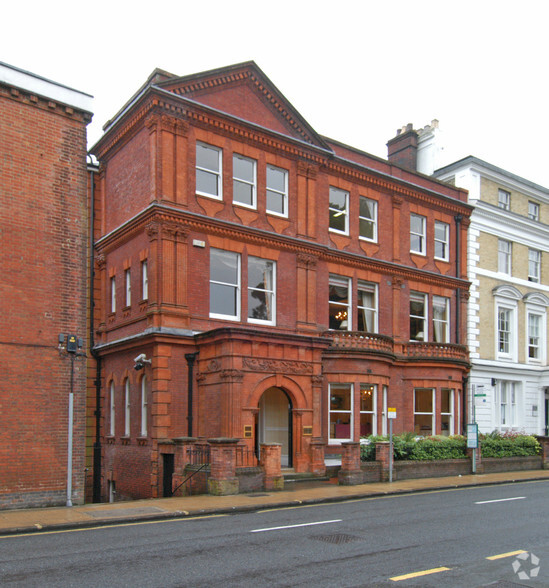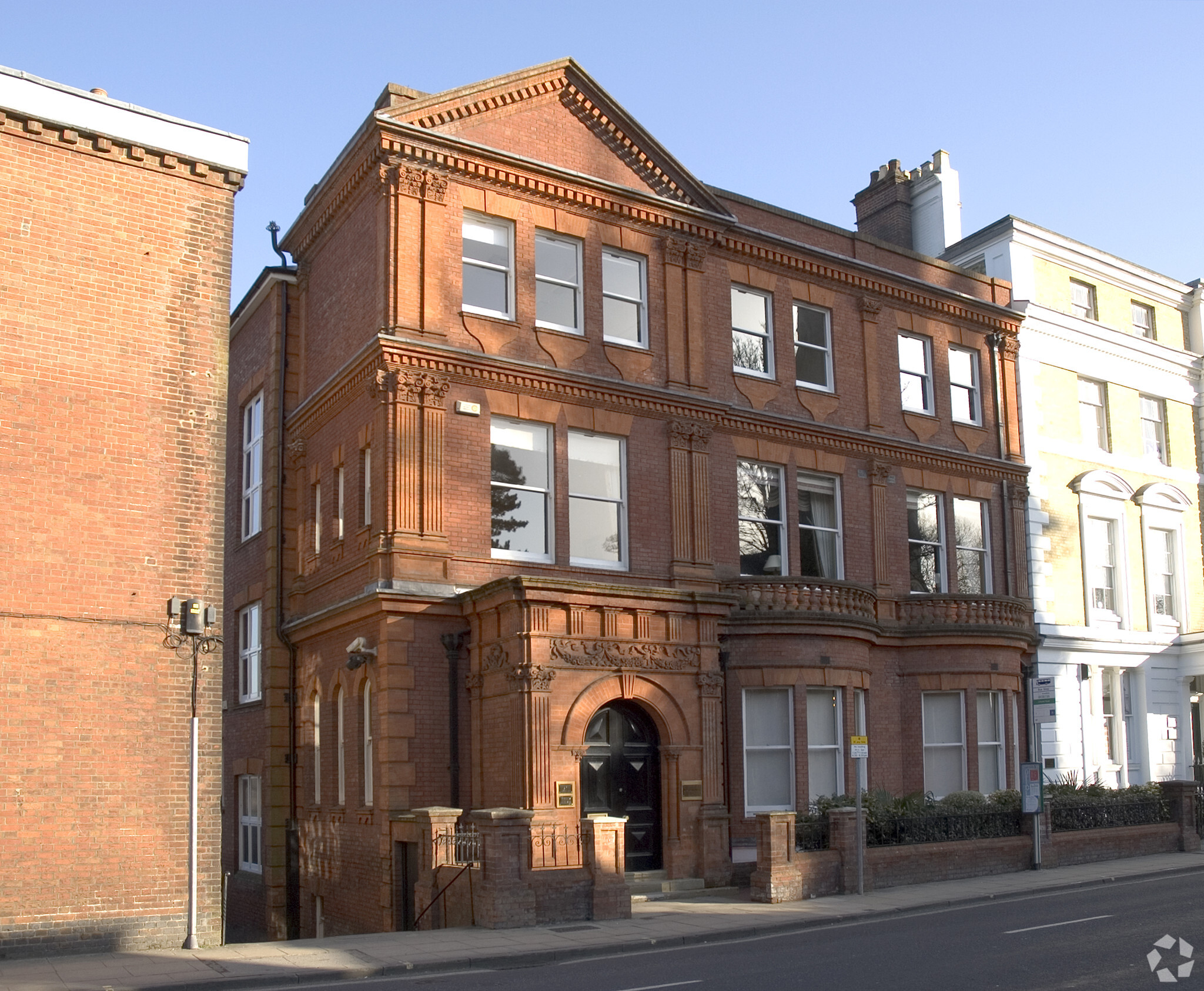Fiennes House 32 Southgate St 1,701 - 7,675 SF of Office Space Available in Winchester SO23 9EH


HIGHLIGHTS
- Grade II Listed building
- Open plan office
- Period features
ALL AVAILABLE SPACES(4)
Display Rent as
- SPACE
- SIZE
- TERM
- RENT
- SPACE USE
- CONDITION
- AVAILABLE
The building is accessed through an impressive reception area with wooden panelling and stone floors leading to a substantial central stairwell. Each floor is accessible via a lift. The property includes toilets and kitchenettes on two levels, a gym, and changing rooms with a shower in the lower basement, with windows and access to the car park. At the rear, there is a substantial car park with an electric gate providing private and secure parking
- Use Class: E
- Mostly Open Floor Plan Layout
- Reception Area
- Shower Facilities
- New flexible lease
- Open plan office space
- Fully Built-Out as Standard Office
- Can be combined with additional space(s) for up to 7,675 SF of adjacent space
- Kitchen
- Private Restrooms
- Period featuring office
The building is accessed through an impressive reception area with wooden panelling and stone floors leading to a substantial central stairwell. Each floor is accessible via a lift. The property includes toilets and kitchenettes on two levels, a gym, and changing rooms with a shower in the lower basement, with windows and access to the car park. At the rear, there is a substantial car park with an electric gate providing private and secure parking
- Use Class: E
- Mostly Open Floor Plan Layout
- Reception Area
- Shower Facilities
- New flexible lease
- Open plan office space
- Fully Built-Out as Standard Office
- Can be combined with additional space(s) for up to 7,675 SF of adjacent space
- Kitchen
- Private Restrooms
- Period featuring office
The building is accessed through an impressive reception area with wooden panelling and stone floors leading to a substantial central stairwell. Each floor is accessible via a lift. The property includes toilets and kitchenettes on two levels, a gym, and changing rooms with a shower in the lower basement, with windows and access to the car park. At the rear, there is a substantial car park with an electric gate providing private and secure parking
- Use Class: E
- Mostly Open Floor Plan Layout
- Reception Area
- Shower Facilities
- New flexible lease
- Open plan office space
- Fully Built-Out as Standard Office
- Can be combined with additional space(s) for up to 7,675 SF of adjacent space
- Kitchen
- Private Restrooms
- Period featuring office
The building is accessed through an impressive reception area with wooden panelling and stone floors leading to a substantial central stairwell. Each floor is accessible via a lift. The property includes toilets and kitchenettes on two levels, a gym, and changing rooms with a shower in the lower basement, with windows and access to the car park. At the rear, there is a substantial car park with an electric gate providing private and secure parking
- Use Class: E
- Mostly Open Floor Plan Layout
- Reception Area
- Shower Facilities
- New flexible lease
- Open plan office space
- Fully Built-Out as Standard Office
- Can be combined with additional space(s) for up to 7,675 SF of adjacent space
- Kitchen
- Private Restrooms
- Period featuring office
| Space | Size | Term | Rent | Space Use | Condition | Available |
| Basement | 1,936 SF | Negotiable | £30.00 /SF/PA | Office | Full Build-Out | Now |
| Ground | 2,247 SF | Negotiable | £30.00 /SF/PA | Office | Full Build-Out | Now |
| 1st Floor | 1,701 SF | Negotiable | £30.00 /SF/PA | Office | Full Build-Out | Now |
| 2nd Floor | 1,791 SF | Negotiable | £30.00 /SF/PA | Office | Full Build-Out | Now |
Basement
| Size |
| 1,936 SF |
| Term |
| Negotiable |
| Rent |
| £30.00 /SF/PA |
| Space Use |
| Office |
| Condition |
| Full Build-Out |
| Available |
| Now |
Ground
| Size |
| 2,247 SF |
| Term |
| Negotiable |
| Rent |
| £30.00 /SF/PA |
| Space Use |
| Office |
| Condition |
| Full Build-Out |
| Available |
| Now |
1st Floor
| Size |
| 1,701 SF |
| Term |
| Negotiable |
| Rent |
| £30.00 /SF/PA |
| Space Use |
| Office |
| Condition |
| Full Build-Out |
| Available |
| Now |
2nd Floor
| Size |
| 1,791 SF |
| Term |
| Negotiable |
| Rent |
| £30.00 /SF/PA |
| Space Use |
| Office |
| Condition |
| Full Build-Out |
| Available |
| Now |
PROPERTY OVERVIEW
Fiennes House is a Grade II listed building and one of Winchester’s most notable office buildings, located on Southgate Street. The property spans four floors, featuring predominantly cellular office spaces and a large open-plan ground floor office. The upper floors boast impressive offices with period features, including fireplaces and chandeliers. The building is accessed through an impressive reception area with wooden panelling and stone floors leading to a substantial central stairwell. Each floor is accessible via a lift. The property includes toilets and kitchenettes on two levels, a gym, and changing rooms with a shower in the lower basement, with windows and access to the car park. At the rear, there is a substantial car park with an electric gate providing private and secure parking.









