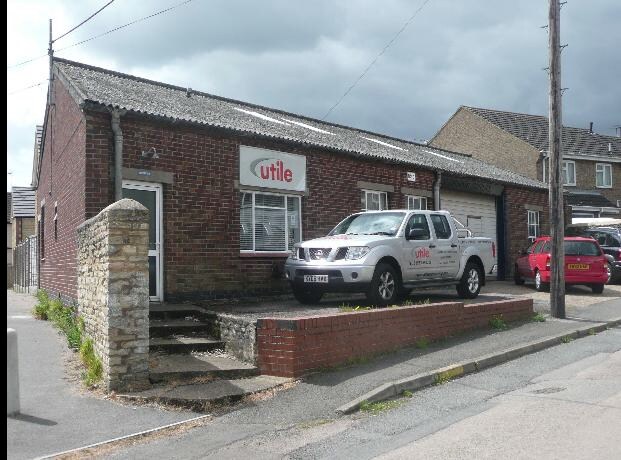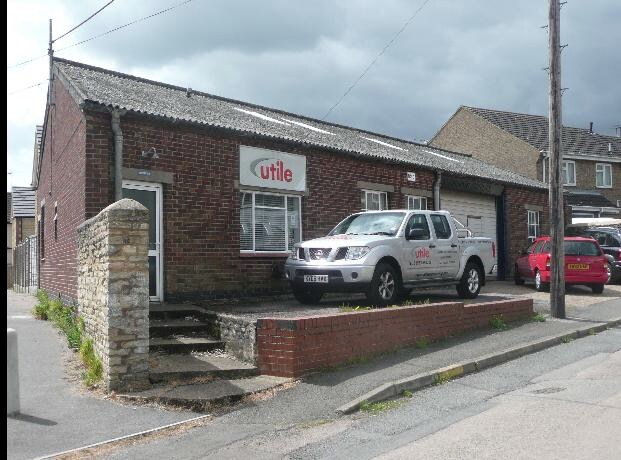
This feature is unavailable at the moment.
We apologize, but the feature you are trying to access is currently unavailable. We are aware of this issue and our team is working hard to resolve the matter.
Please check back in a few minutes. We apologize for the inconvenience.
- LoopNet Team
32 Spring St
Irthlingborough NN9 5UF
Property To Rent

HIGHLIGHTS
- The property is located in a mixed residential and commercial location on Spring Street, just off of Highfield Road in Irthlingborough.
- Great transport links
- The subject premises is approximately a miles from the A6 which leads to the A45 dual-carriageway and A14
PROPERTY OVERVIEW
ACCOMMODATION: The 2,365 sq ft (219.71 sq m) property comprises a detached single-storey industrial unit of brick construction under a pitched asbestos corrugated roof. Internally, the property is divided into two workshop areas, which benefit from roof lights as well as windows to both the front and rear elevations. The floor is screeded concrete and there is also lighting by way of suspended fluorescent strip lighting. The unit has a minimum eaves height of 3.3m rising to 5.3m. The sectional loading door to the front elevation is 4.3m wide by 2.7m high - this also incorporates a pedestrian entrance door. There is also an integral small office/reception area (214 sq ft) with a separate entrance to the front elevation and a kitchen/wc within a block built structure. Parking is provided to the front of the unit (forecourt).
PROPERTY FACTS
| Property Type | Industrial | Net Internal Area (NIA) | 2,676 sq ft |
| Property Subtype | Service | Year Built | 1965 |
| Property Type | Industrial |
| Property Subtype | Service |
| Net Internal Area (NIA) | 2,676 sq ft |
| Year Built | 1965 |
FEATURES AND AMENITIES
- 24 Hour Access
- EPC - C
UTILITIES
- Water - City
- Sewer - City
Listing ID: 31386938
Date on Market: 02/04/2024
Last Updated:
Address: 32 Spring St, Irthlingborough NN9 5UF
The Industrial Property at 32 Spring St, Irthlingborough, NN9 5UF is no longer being advertised on LoopNet.co.uk. Contact the agent for information on availability.
INDUSTRIAL PROPERTIES IN NEARBY NEIGHBOURHOODS
NEARBY LISTINGS
- Knuston Rd, Wellingborough
- 5 Grafton Clos, Wellingborough
- The Embankment, Wellingborough
- 12-14 Edmonds Close, Wellingborough
- 18-20 Bradfield Rd, Wellingborough
- 45-49 Bradfield Rd, Wellingborough
- Chelveston Rd, Higham Ferrers
- College St, Rushden
- Raunds Logistics Park, Raunds
- 12-14 Edmonds Close, Wellingborough
- 15 Grant Rd, Wellingborough
- 22 High St, Rushden
- Shipton Way, Rushden
- 47-49 High St, Rushden
- 35 Oxford St, Wellingborough

