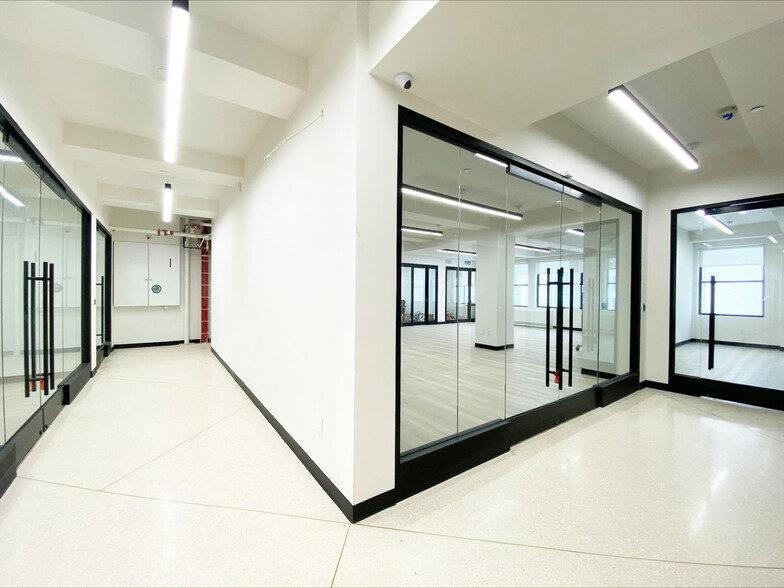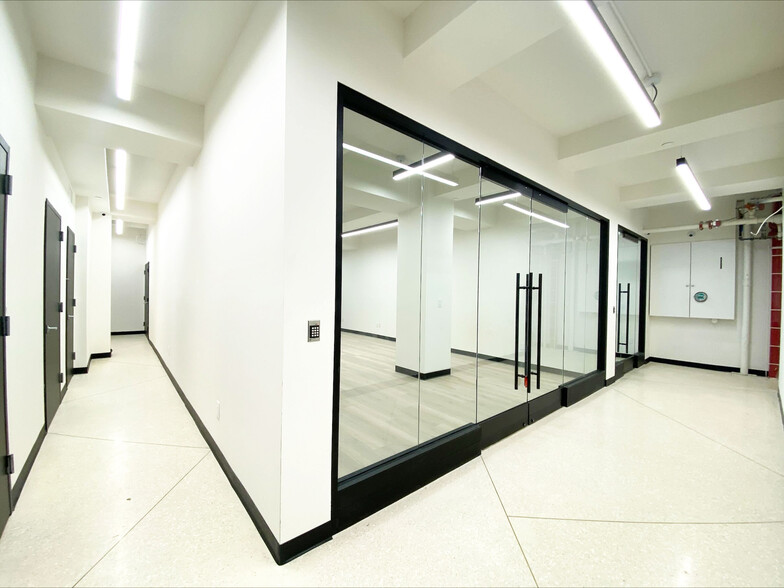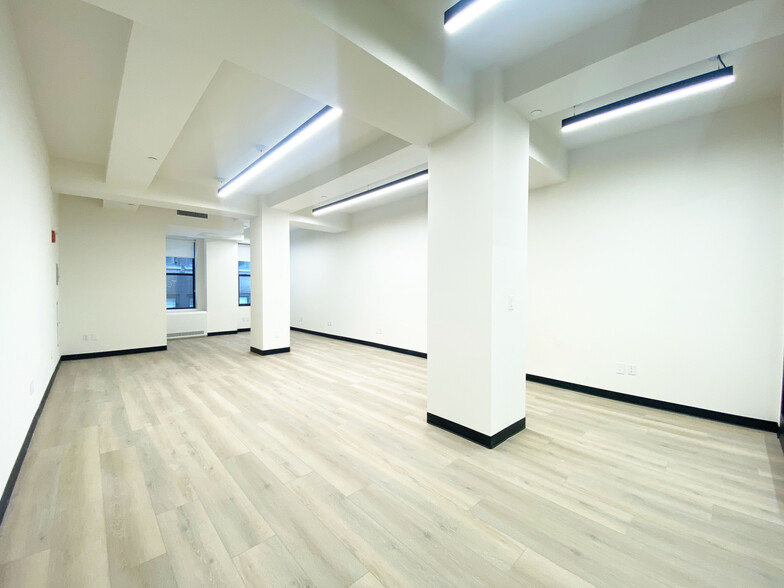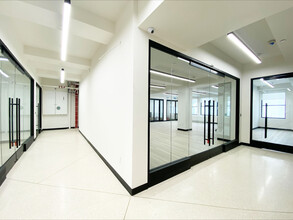
This feature is unavailable at the moment.
We apologize, but the feature you are trying to access is currently unavailable. We are aware of this issue and our team is working hard to resolve the matter.
Please check back in a few minutes. We apologize for the inconvenience.
- LoopNet Team
thank you

Your email has been sent!
32 W 39th St
680 - 4,949 SF of Office Space Available in New York, NY 10018



Highlights
- Newly constructed office suites ideal for client-facing businesses and showrooms.
- Pre-wired, network ready, independent temperature controls, and private restrooms for select suites.
- Adjacent to Amazon's new Fifth Ave HQ. Close to Bryant Park and the Garment Center.
- Modern finishes featuring wide plank flooring, terrazzo hallways, glass partitions, and slim linear LED lights
- Professionally managed building with newly renovated attended doorman lobby.
all available spaces(4)
Display Rent as
- Space
- Size
- Term
- Rent
- Space Use
- Condition
- Available
- Rate includes utilities, building services and property expenses
- 2 Private Offices
- Space is in Excellent Condition
- Mostly Open Floor Plan Layout
- Finished Ceilings: 11 ft
- Rate includes utilities, building services and property expenses
- Finished Ceilings: 11 ft
- Can be combined with additional space(s) for up to 2,301 SF of adjacent space
- Open Floor Plan Layout
- Space is in Excellent Condition
- Rate includes utilities, building services and property expenses
- 1 Private Office
- Space is in Excellent Condition
- Mostly Open Floor Plan Layout
- Finished Ceilings: 11 ft
- Can be combined with additional space(s) for up to 2,301 SF of adjacent space
- Rate includes utilities, building services and property expenses
- 1 Private Office
- Space is in Excellent Condition
- Mostly Open Floor Plan Layout
- Finished Ceilings: 11 ft
| Space | Size | Term | Rent | Space Use | Condition | Available |
| 10th Floor, Ste 1001 | 1,968 SF | Negotiable | £63.38 /SF/PA £5.28 /SF/MO £124,727 /PA £10,394 /MO | Office | Spec Suite | Under Offer |
| 10th Floor, Ste 1002 | 1,091 SF | Negotiable | £48.23 /SF/PA £4.02 /SF/MO £52,620 /PA £4,385 /MO | Office | Spec Suite | Now |
| 10th Floor, Ste 1003 | 1,210 SF | Negotiable | £51.42 /SF/PA £4.28 /SF/MO £62,217 /PA £5,185 /MO | Office | Spec Suite | Now |
| 10th Floor, Ste 1004 | 680 SF | Negotiable | £63.38 /SF/PA £5.28 /SF/MO £43,097 /PA £3,591 /MO | Office | Spec Suite | Now |
10th Floor, Ste 1001
| Size |
| 1,968 SF |
| Term |
| Negotiable |
| Rent |
| £63.38 /SF/PA £5.28 /SF/MO £124,727 /PA £10,394 /MO |
| Space Use |
| Office |
| Condition |
| Spec Suite |
| Available |
| Under Offer |
10th Floor, Ste 1002
| Size |
| 1,091 SF |
| Term |
| Negotiable |
| Rent |
| £48.23 /SF/PA £4.02 /SF/MO £52,620 /PA £4,385 /MO |
| Space Use |
| Office |
| Condition |
| Spec Suite |
| Available |
| Now |
10th Floor, Ste 1003
| Size |
| 1,210 SF |
| Term |
| Negotiable |
| Rent |
| £51.42 /SF/PA £4.28 /SF/MO £62,217 /PA £5,185 /MO |
| Space Use |
| Office |
| Condition |
| Spec Suite |
| Available |
| Now |
10th Floor, Ste 1004
| Size |
| 680 SF |
| Term |
| Negotiable |
| Rent |
| £63.38 /SF/PA £5.28 /SF/MO £43,097 /PA £3,591 /MO |
| Space Use |
| Office |
| Condition |
| Spec Suite |
| Available |
| Now |
10th Floor, Ste 1001
| Size | 1,968 SF |
| Term | Negotiable |
| Rent | £63.38 /SF/PA |
| Space Use | Office |
| Condition | Spec Suite |
| Available | Under Offer |
- Rate includes utilities, building services and property expenses
- Mostly Open Floor Plan Layout
- 2 Private Offices
- Finished Ceilings: 11 ft
- Space is in Excellent Condition
10th Floor, Ste 1002
| Size | 1,091 SF |
| Term | Negotiable |
| Rent | £48.23 /SF/PA |
| Space Use | Office |
| Condition | Spec Suite |
| Available | Now |
- Rate includes utilities, building services and property expenses
- Open Floor Plan Layout
- Finished Ceilings: 11 ft
- Space is in Excellent Condition
- Can be combined with additional space(s) for up to 2,301 SF of adjacent space
10th Floor, Ste 1003
| Size | 1,210 SF |
| Term | Negotiable |
| Rent | £51.42 /SF/PA |
| Space Use | Office |
| Condition | Spec Suite |
| Available | Now |
- Rate includes utilities, building services and property expenses
- Mostly Open Floor Plan Layout
- 1 Private Office
- Finished Ceilings: 11 ft
- Space is in Excellent Condition
- Can be combined with additional space(s) for up to 2,301 SF of adjacent space
10th Floor, Ste 1004
| Size | 680 SF |
| Term | Negotiable |
| Rent | £63.38 /SF/PA |
| Space Use | Office |
| Condition | Spec Suite |
| Available | Now |
- Rate includes utilities, building services and property expenses
- Mostly Open Floor Plan Layout
- 1 Private Office
- Finished Ceilings: 11 ft
- Space is in Excellent Condition
Property Overview
Newly constructed office suites ideal for growing businesses looking for client-facing spaces, modern showrooms, or a prime Midtown presence. Designed with a modern contemporary aesthetic, the suites feature wide plank flooring, poured terrazzo hallways, glass partitions, and slim linear LED lighting. Suites are pre-wired and network-ready, with independent temperature controls, and private restrooms for select suites. Located in a professionally managed building with a newly renovated attended doorman lobby, the space ensures a strong first impression for your clients, customers, and team. Situated next to Amazon’s new Fifth Avenue headquarters, and within walking distance of Bryant Park and the Garment Center, the central location provides visibility and access in the heart of Midtown Manhattan.
PROPERTY FACTS
SELECT TENANTS
- Floor
- Tenant Name
- Industry
- 10th
- Spring Import, Inc.
- Wholesaler
Presented by
RH LLC
32 W 39th St
Hmm, there seems to have been an error sending your message. Please try again.
Thanks! Your message was sent.








