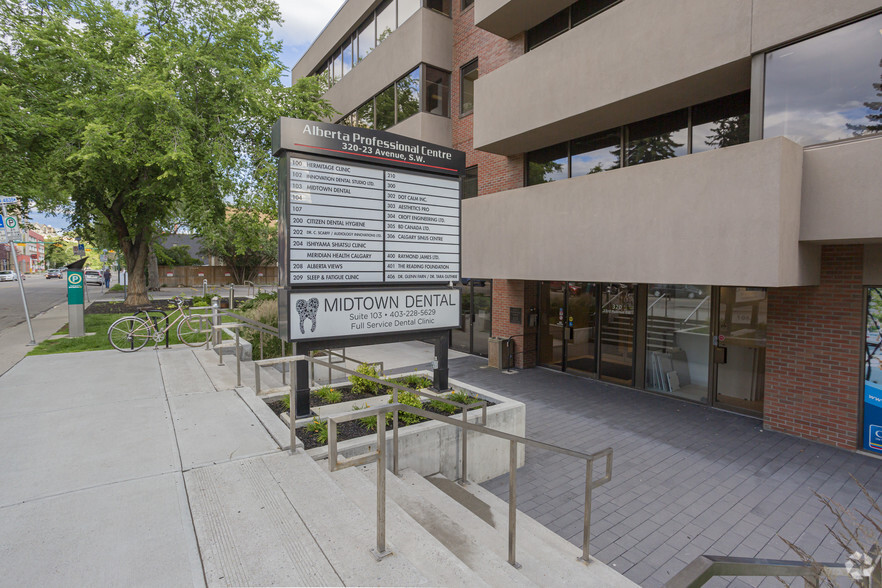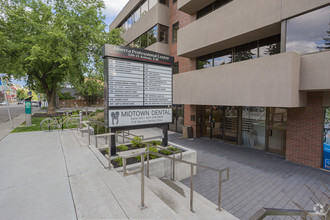
This feature is unavailable at the moment.
We apologize, but the feature you are trying to access is currently unavailable. We are aware of this issue and our team is working hard to resolve the matter.
Please check back in a few minutes. We apologize for the inconvenience.
- LoopNet Team
thank you

Your email has been sent!
Alberta Professional Centre 320 23rd Ave SW
759 - 5,670 SF of Space Available in Calgary, AB T2S 0J2

all available spaces(5)
Display Rent as
- Space
- Size
- Term
- Rent
- Space Use
- Condition
- Available
Dental Lab with Venting,
- Fully Built-Out as Dental Office Space
- Fits 2 - 7 People
- Mostly Open Floor Plan Layout
1,181 square feet available for lease.
- Fully Built-Out as Standard Medical Space
- Can be combined with additional space(s) for up to 2,413 SF of adjacent space
- Fits 3 - 10 People
1,181 square feet available for lease.
- Fully Built-Out as Standard Medical Space
- Can be combined with additional space(s) for up to 2,413 SF of adjacent space
- Fits 3 - 10 People
1,133 square feet available for lease.
- Partially Built-Out as Standard Office
- Fits 3 - 10 People
1,365 square feet available for lease.
- Fully Built-Out as Standard Medical Space
- Fits 4 - 11 People
| Space | Size | Term | Rent | Space Use | Condition | Available |
| 1st Floor, Ste 102 | 759 SF | 3-10 Years | Upon Application Upon Application Upon Application Upon Application Upon Application Upon Application | Office/Medical | Full Build-Out | 30 Days |
| 2nd Floor, Ste 209A | 1,129 SF | 3-10 Years | Upon Application Upon Application Upon Application Upon Application Upon Application Upon Application | Office/Medical | Full Build-Out | 30 Days |
| 2nd Floor, Ste 209B | 1,284 SF | 3-10 Years | Upon Application Upon Application Upon Application Upon Application Upon Application Upon Application | Office/Medical | Full Build-Out | 30 Days |
| 3rd Floor, Ste 305B | 1,133 SF | 3-10 Years | Upon Application Upon Application Upon Application Upon Application Upon Application Upon Application | Office | Partial Build-Out | 30 Days |
| 3rd Floor, Ste 306 | 1,365 SF | 3-10 Years | Upon Application Upon Application Upon Application Upon Application Upon Application Upon Application | Office/Medical | Full Build-Out | 30 Days |
1st Floor, Ste 102
| Size |
| 759 SF |
| Term |
| 3-10 Years |
| Rent |
| Upon Application Upon Application Upon Application Upon Application Upon Application Upon Application |
| Space Use |
| Office/Medical |
| Condition |
| Full Build-Out |
| Available |
| 30 Days |
2nd Floor, Ste 209A
| Size |
| 1,129 SF |
| Term |
| 3-10 Years |
| Rent |
| Upon Application Upon Application Upon Application Upon Application Upon Application Upon Application |
| Space Use |
| Office/Medical |
| Condition |
| Full Build-Out |
| Available |
| 30 Days |
2nd Floor, Ste 209B
| Size |
| 1,284 SF |
| Term |
| 3-10 Years |
| Rent |
| Upon Application Upon Application Upon Application Upon Application Upon Application Upon Application |
| Space Use |
| Office/Medical |
| Condition |
| Full Build-Out |
| Available |
| 30 Days |
3rd Floor, Ste 305B
| Size |
| 1,133 SF |
| Term |
| 3-10 Years |
| Rent |
| Upon Application Upon Application Upon Application Upon Application Upon Application Upon Application |
| Space Use |
| Office |
| Condition |
| Partial Build-Out |
| Available |
| 30 Days |
3rd Floor, Ste 306
| Size |
| 1,365 SF |
| Term |
| 3-10 Years |
| Rent |
| Upon Application Upon Application Upon Application Upon Application Upon Application Upon Application |
| Space Use |
| Office/Medical |
| Condition |
| Full Build-Out |
| Available |
| 30 Days |
1st Floor, Ste 102
| Size | 759 SF |
| Term | 3-10 Years |
| Rent | Upon Application |
| Space Use | Office/Medical |
| Condition | Full Build-Out |
| Available | 30 Days |
Dental Lab with Venting,
- Fully Built-Out as Dental Office Space
- Mostly Open Floor Plan Layout
- Fits 2 - 7 People
2nd Floor, Ste 209A
| Size | 1,129 SF |
| Term | 3-10 Years |
| Rent | Upon Application |
| Space Use | Office/Medical |
| Condition | Full Build-Out |
| Available | 30 Days |
1,181 square feet available for lease.
- Fully Built-Out as Standard Medical Space
- Fits 3 - 10 People
- Can be combined with additional space(s) for up to 2,413 SF of adjacent space
2nd Floor, Ste 209B
| Size | 1,284 SF |
| Term | 3-10 Years |
| Rent | Upon Application |
| Space Use | Office/Medical |
| Condition | Full Build-Out |
| Available | 30 Days |
1,181 square feet available for lease.
- Fully Built-Out as Standard Medical Space
- Fits 3 - 10 People
- Can be combined with additional space(s) for up to 2,413 SF of adjacent space
3rd Floor, Ste 305B
| Size | 1,133 SF |
| Term | 3-10 Years |
| Rent | Upon Application |
| Space Use | Office |
| Condition | Partial Build-Out |
| Available | 30 Days |
1,133 square feet available for lease.
- Partially Built-Out as Standard Office
- Fits 3 - 10 People
3rd Floor, Ste 306
| Size | 1,365 SF |
| Term | 3-10 Years |
| Rent | Upon Application |
| Space Use | Office/Medical |
| Condition | Full Build-Out |
| Available | 30 Days |
1,365 square feet available for lease.
- Fully Built-Out as Standard Medical Space
- Fits 4 - 11 People
Property Overview
Alberta Professional Centre offers office and medical space for lease. Located in the Mission district it is inner city Calgary with easy access for transit and walking. It features plenty of nearby restaurants, a 20 minute walk to downtown and 18 visitor parking stalls with ample street parking as well.
- Bus Route
- Signage
PROPERTY FACTS
Presented by

Alberta Professional Centre | 320 23rd Ave SW
Hmm, there seems to have been an error sending your message. Please try again.
Thanks! Your message was sent.



