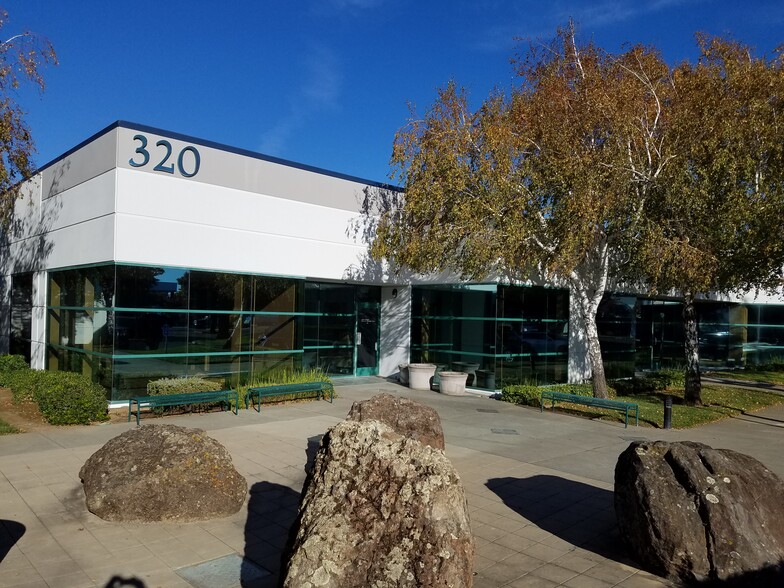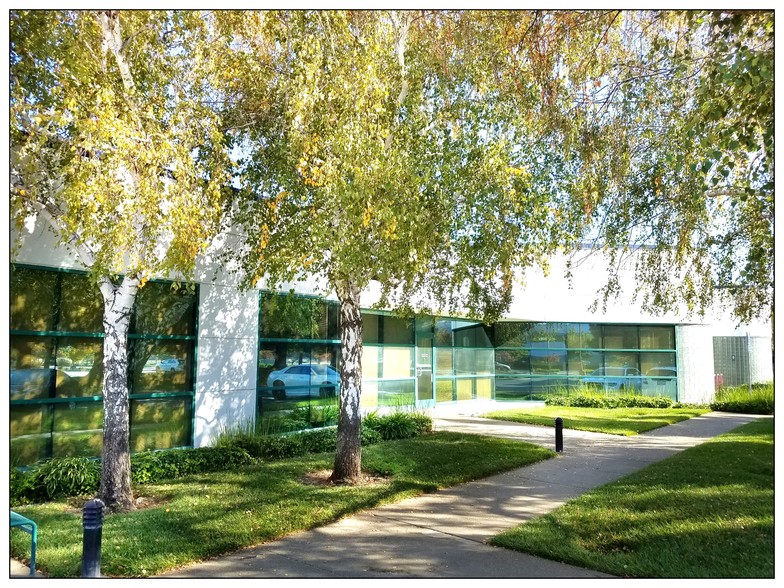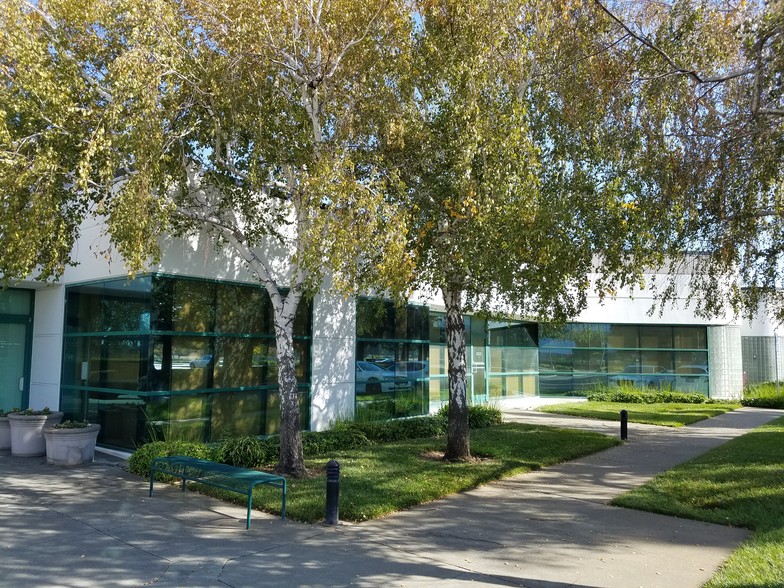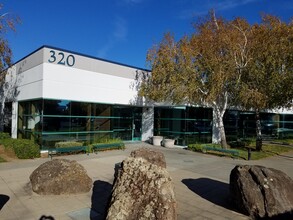
This feature is unavailable at the moment.
We apologize, but the feature you are trying to access is currently unavailable. We are aware of this issue and our team is working hard to resolve the matter.
Please check back in a few minutes. We apologize for the inconvenience.
- LoopNet Team
thank you

Your email has been sent!
320 Campus Ln
5,930 SF of Light Industrial Space Available in Fairfield, CA 94534



Highlights
- PROFESSIONAL BUSINESS PARK SETTING
- FLOOR TO CEILING GLASS
- EASY ACCESS TO AND FROM I-80, I-680, AND HIGHWAY 12
- POND W/ WALKING TRAIL
- CLOSE TO AMENITIES
Features
all available space(1)
Display Rent as
- Space
- Size
- Term
- Rent
- Space Use
- Condition
- Available
Hard to find newly constructed flex space w/ insulated ceilings in the warehouse and 2 motorized grade doors. 1st generation office consists of reception, conference room, multiple private offices, open area, breakroom / kitchen, 1 private restroom in the office, and 1 private restroom in the warehouse.
- Listed rate may not include certain utilities, building services and property expenses
- Space is in Excellent Condition
- Central Air and Heating
- Reception Area
- Private Restrooms
- After Hours HVAC Available
- UP TO 5/1,000 SF PARKING RATIO
- INSULATED CEILINGS IN WAREHOUSE
- Includes 1,597 SF of dedicated office space
- 2 Level Access Doors
- Partitioned Offices
- Kitchen
- Fits 13 - 139 People
- FLEX SPACE
- ROLL-UP DOOR ACCESS
- 1,600 AMPS @ 120/208 VOLTS TO BUILDING
| Space | Size | Term | Rent | Space Use | Condition | Available |
| 1st Floor - B | 5,930 SF | Negotiable | £14.79 /SF/PA £1.23 /SF/MO £87,733 /PA £7,311 /MO | Light Industrial | Full Build-Out | Now |
1st Floor - B
| Size |
| 5,930 SF |
| Term |
| Negotiable |
| Rent |
| £14.79 /SF/PA £1.23 /SF/MO £87,733 /PA £7,311 /MO |
| Space Use |
| Light Industrial |
| Condition |
| Full Build-Out |
| Available |
| Now |
1st Floor - B
| Size | 5,930 SF |
| Term | Negotiable |
| Rent | £14.79 /SF/PA |
| Space Use | Light Industrial |
| Condition | Full Build-Out |
| Available | Now |
Hard to find newly constructed flex space w/ insulated ceilings in the warehouse and 2 motorized grade doors. 1st generation office consists of reception, conference room, multiple private offices, open area, breakroom / kitchen, 1 private restroom in the office, and 1 private restroom in the warehouse.
- Listed rate may not include certain utilities, building services and property expenses
- Includes 1,597 SF of dedicated office space
- Space is in Excellent Condition
- 2 Level Access Doors
- Central Air and Heating
- Partitioned Offices
- Reception Area
- Kitchen
- Private Restrooms
- Fits 13 - 139 People
- After Hours HVAC Available
- FLEX SPACE
- UP TO 5/1,000 SF PARKING RATIO
- ROLL-UP DOOR ACCESS
- INSULATED CEILINGS IN WAREHOUSE
- 1,600 AMPS @ 120/208 VOLTS TO BUILDING
Property Overview
Located in a campus style business park setting, the existing layout can accommodate a wide variety of uses, including flex, light industrial, research and development (R&D), and laboratory (lab). Adjacent to Solano College (Biotech Bachelor's Program) and easy access to I-80, I-680, and Highway 12. Close proximity to major research campuses UC Davis and UC Berkeley.
PROPERTY FACTS
Presented by

320 Campus Ln
Hmm, there seems to have been an error sending your message. Please try again.
Thanks! Your message was sent.




