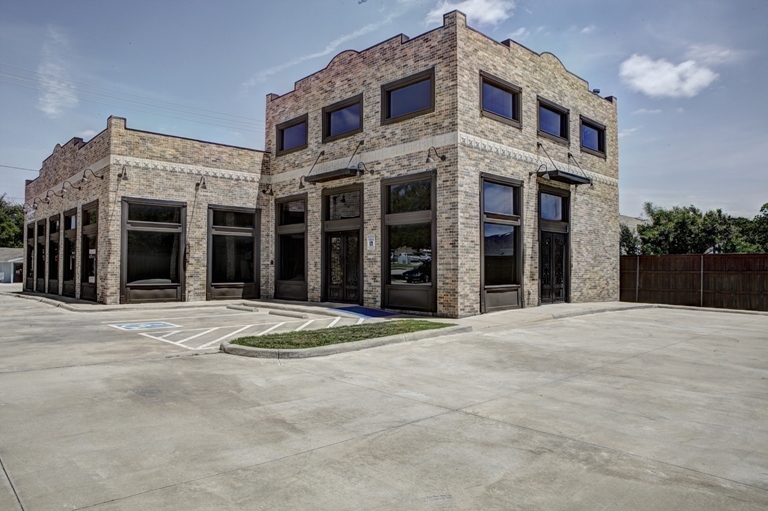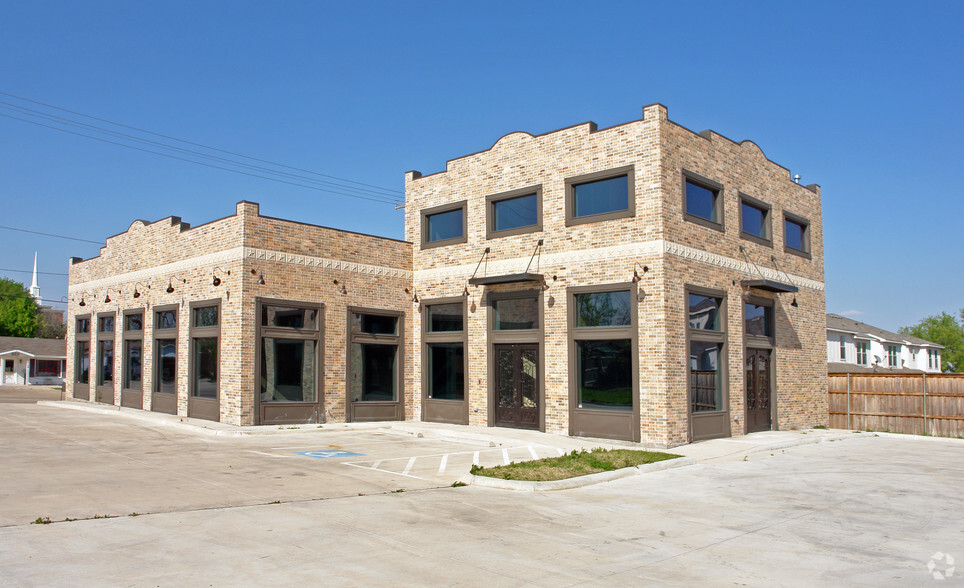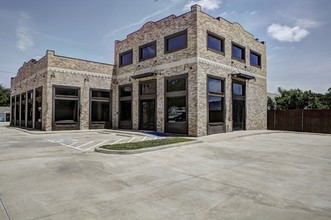
This feature is unavailable at the moment.
We apologize, but the feature you are trying to access is currently unavailable. We are aware of this issue and our team is working hard to resolve the matter.
Please check back in a few minutes. We apologize for the inconvenience.
- LoopNet Team
thank you

Your email has been sent!
Old Town Main Street Office Building I 320 E Main St
4,615 SF of Office Space Available in Lewisville, TX 75057



Highlights
- Easy Access to E State Hwy 121
all available space(1)
Display Rent as
- Space
- Size
- Term
- Rent
- Space Use
- Condition
- Available
Awesome Main Street Lewisville location. Current layout is for Office use. Lower level is about 4,114 sq ft. and includes a lobby with reception area, about 11 offices plus 2nd level "Mgr Space" with private bath rm, and at least one conference room (see floor plan attachment: Offices 1 and 2 serves as a 2nd conference room, and office 10 is the server room). There is also a break and copy room. Second level of about 500 sq. ft served as "manager's office" and includes a private bathroom and bonus room/closet. The lease can include the current furnishings (or removal there-of) at no additional cost. The lobby includes reception desk and most offices and conference rooms are furnished (sound dividers also available). The dedicated server room includes separate HVAC and includes an Uninterruptible Power Source (UPS) back-up power system (1 primary plus 3 daisy-chained = 4 UPSs) and racks. The IT space has distributed wiring in place and networking for all individual rooms. This includes Ethernet, Fiber from IT room to Server Room, and pre-wired for wireless access points (4 wires). Includes 20 on-site parking spaces. Plenty of on street parking is also readily available. Listing is by owner. Realtors are welcome and protected.
- Listed lease rate plus proportional share of utilities
- Mostly Open Floor Plan Layout
- 11 Private Offices
- Central Heating System
- Kitchen
- Private Restrooms
- Natural Light
- Dedicated Server/IT Space with HVAC
- Fully Built-Out as Standard Office
- Fits 12 - 37 People
- Conference Rooms
- Reception Area
- Print/Copy Room
- High Ceilings
- After Hours HVAC Available
| Space | Size | Term | Rent | Space Use | Condition | Available |
| 1st Floor | 4,615 SF | 1-10 Years | £17.39 /SF/PA £1.45 /SF/MO £187.18 /m²/PA £15.60 /m²/MO £80,251 /PA £6,688 /MO | Office | Full Build-Out | Now |
1st Floor
| Size |
| 4,615 SF |
| Term |
| 1-10 Years |
| Rent |
| £17.39 /SF/PA £1.45 /SF/MO £187.18 /m²/PA £15.60 /m²/MO £80,251 /PA £6,688 /MO |
| Space Use |
| Office |
| Condition |
| Full Build-Out |
| Available |
| Now |
1st Floor
| Size | 4,615 SF |
| Term | 1-10 Years |
| Rent | £17.39 /SF/PA |
| Space Use | Office |
| Condition | Full Build-Out |
| Available | Now |
Awesome Main Street Lewisville location. Current layout is for Office use. Lower level is about 4,114 sq ft. and includes a lobby with reception area, about 11 offices plus 2nd level "Mgr Space" with private bath rm, and at least one conference room (see floor plan attachment: Offices 1 and 2 serves as a 2nd conference room, and office 10 is the server room). There is also a break and copy room. Second level of about 500 sq. ft served as "manager's office" and includes a private bathroom and bonus room/closet. The lease can include the current furnishings (or removal there-of) at no additional cost. The lobby includes reception desk and most offices and conference rooms are furnished (sound dividers also available). The dedicated server room includes separate HVAC and includes an Uninterruptible Power Source (UPS) back-up power system (1 primary plus 3 daisy-chained = 4 UPSs) and racks. The IT space has distributed wiring in place and networking for all individual rooms. This includes Ethernet, Fiber from IT room to Server Room, and pre-wired for wireless access points (4 wires). Includes 20 on-site parking spaces. Plenty of on street parking is also readily available. Listing is by owner. Realtors are welcome and protected.
- Listed lease rate plus proportional share of utilities
- Fully Built-Out as Standard Office
- Mostly Open Floor Plan Layout
- Fits 12 - 37 People
- 11 Private Offices
- Conference Rooms
- Central Heating System
- Reception Area
- Kitchen
- Print/Copy Room
- Private Restrooms
- High Ceilings
- Natural Light
- After Hours HVAC Available
- Dedicated Server/IT Space with HVAC
Property Overview
Awesome Main Street Lewisville location. Current layout is for Office use. Lower level is about 4,114 sq ft. and includes a lobby with reception area, about 11 offices plus 2nd level "Mgr Space" with private bath room, and at least one conference room (see floor plan attachment: Offices 1 and 2 serves as a 2nd conference room, and office 10 is the server room). Plenty of on street parking is also readily available. Listing is by owner. Realtors are welcome and protected.
- Air Conditioning
PROPERTY FACTS
Presented by
Gerald Gaeta
Old Town Main Street Office Building I | 320 E Main St
Hmm, there seems to have been an error sending your message. Please try again.
Thanks! Your message was sent.




