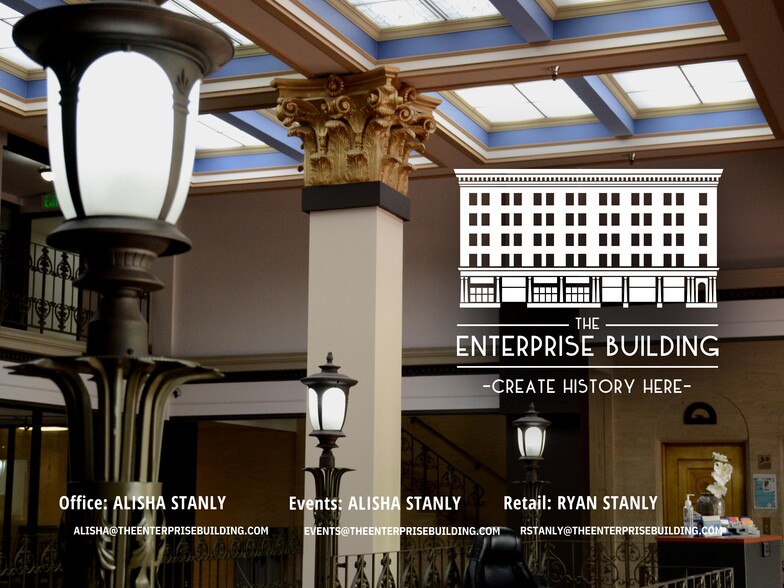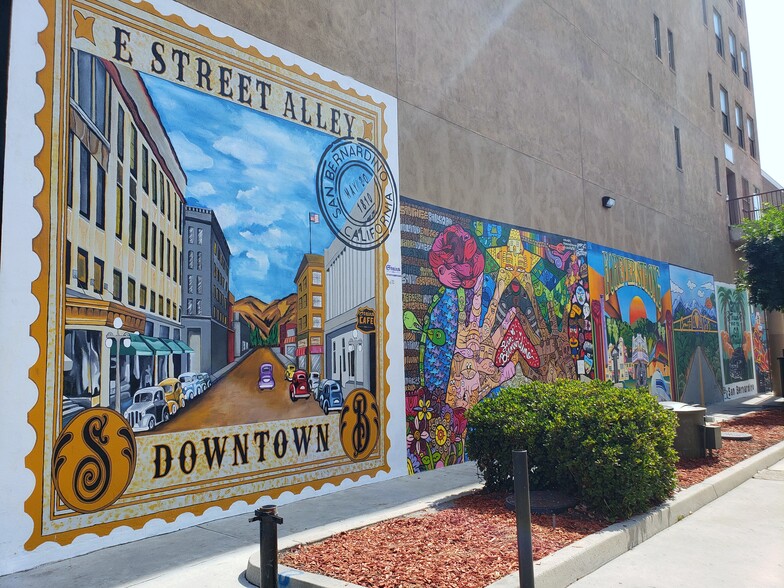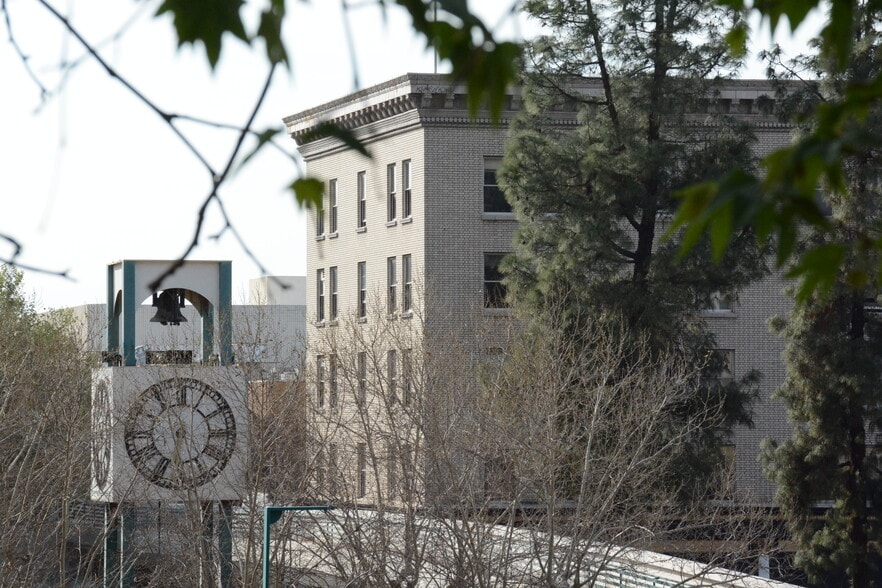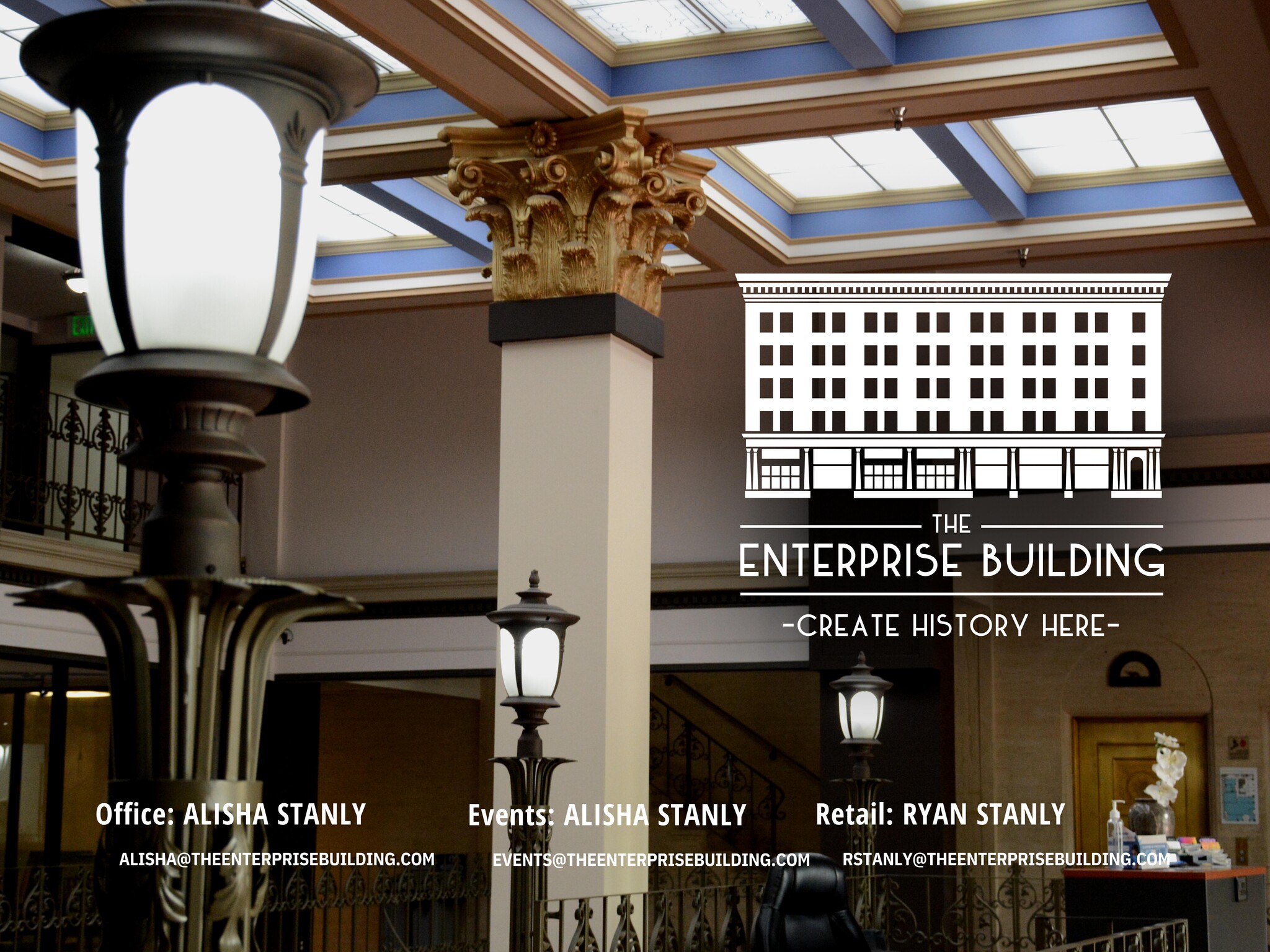Your email has been sent.
HIGHLIGHTS
- The Enterprise Building presents the opportunity to lease office, retail, or event space at the Inland Empire’s original innovation center.
- Create history in a prestigious Howard E. Jones-designed Modern Classical masterpiece showcasing historic charm, natural light, and city views.
- Experience elevated amenities such as ultra-high-speed fiber internet, meeting spaces at 320 Premier Hall, a rooftop terrace, and mahogany woodwork.
- Steps away from the best Downtown San Bernardino has to offer, the Downtown Art Walks, Food Festivals, banks, theaters, shopping, and restaurants.
- Directly connected to a parking structure, allowing convenient and quick connections to the transit center, SBX Bus Line, and the 215 Freeway.
ALL AVAILABLE SPACES(10)
Display Rent as
- SPACE
- SIZE
- TERM
- RATE
- USE
- CONDITION
- AVAILABLE
- Listed rate may not include certain utilities, building services and property expenses
- High-density office layout
- Fully Fit-Out as Standard Office
This space has one private office with a studio space.
- Listed rate may not include certain utilities, building services and property expenses
- Mostly Open Floor Plan Layout
- Wooden Floors
- Fully Fit-Out as Standard Office
- 1 Private Office
- Listed rate may not include certain utilities, building services and property expenses
- Located in-line with other retail
- Finished Ceilings: 8 ft
- Fully Fit-Out as Standard Retail Unit
- Space is in Excellent Condition
- High-density office layout
This space features one private office that overlooks the three workstations in the space. Perfect for a small startup business or a lawyer.
- Listed rate may not include certain utilities, building services and property expenses
- Mostly Open Floor Plan Layout
- 3 Workstations
- Fully Fit-Out as Standard Office
- 1 Private Office
- Wooden Floors
(427 usable square feet) Carpet Flooring, Natural Light, Large Windows, City View, 8' Finished Drop Ceiling, Built-in Nook/Cabinets, One Office, Three Open Desk Areas.
- Listed rate may not include certain utilities, building services and property expenses
- Open Floor Plan Layout
- Finished Ceilings: 8 ft
- Central Air Conditioning
- Print/Copy Room
- Suspended Ceilings
- Natural Light
- Common Parts WC Facilities
- Fully Fit-Out as Law Office
- Partitioned Offices
- Space is in Excellent Condition
- Wi-Fi Connectivity
- Fully Carpeted
- Recessed Lighting
- After Hours HVAC Available
- Listed rate may not include certain utilities, building services and property expenses
- High-density office layout
- Fully Fit-Out as Standard Office
- Listed rate may not include certain utilities, building services and property expenses
- High-density office layout
- Fully Fit-Out as Standard Office
(454 usable square feet) Carpet Flooring, Natural Light, Large Windows, Terrace & City View, 8' Finished Drop Ceiling, Built-in Shelves, 2-Suites.
- Listed rate may not include certain utilities, building services and property expenses
- 1 Private Office
- 3 Workstations
- Central Air Conditioning
- Fully Carpeted
- After Hours HVAC Available
- DDA Compliant
- Wheelchair Accessible
- Mostly Open Floor Plan Layout
- 1 Conference Room
- Finished Ceilings: 8 ft
- Wi-Fi Connectivity
- Suspended Ceilings
- Common Parts WC Facilities
- Open-Plan
(386 usable square feet) Carpet Flooring, Natural Light, Large Windows, Terrace & City View, 8' Finished Drop Ceiling.
- Listed rate may not include certain utilities, building services and property expenses
- 1 Private Office
- Finished Ceilings: 8 ft
- Central Air Conditioning
- Fully Carpeted
- Recessed Lighting
- After Hours HVAC Available
- Common Parts WC Facilities
- Wheelchair Accessible
- Historic Building
- Perfect for Marketing Office
- Open Floor Plan Layout
- 1 Workstation
- Plug & Play
- Wi-Fi Connectivity
- Suspended Ceilings
- Natural Light
- Atrium
- Open-Plan
- City Views
- Lots of Natural Light
(454 usable square feet) Carpet Flooring, Natural Light, Large Windows, Terrace & City View, 8' Finished Drop Ceiling, Built-in Shelves, 2-Suites.
- Listed rate may not include certain utilities, building services and property expenses
- 1 Private Office
- 3 Workstations
- Central Air Conditioning
- Fully Carpeted
- After Hours HVAC Available
- DDA Compliant
- Wheelchair Accessible
- Mostly Open Floor Plan Layout
- 1 Conference Room
- Finished Ceilings: 8 ft
- Wi-Fi Connectivity
- Suspended Ceilings
- Common Parts WC Facilities
- Open-Plan
| Space | Size | Term | Rate | Space Use | Condition | Available |
| 2nd Floor, Ste 202 | 645 sq ft | Negotiable | £13.33 /sq ft pa £1.11 /sq ft pcm £8,595 pa £716.29 pcm | Office | Full Fit-Out | Now |
| 2nd Floor, Ste 213 | 500 sq ft | Negotiable | £16.88 /sq ft pa £1.41 /sq ft pcm £8,440 pa £703.33 pcm | Office | Full Fit-Out | Now |
| Mezzanine, Ste M107 | 1,097 sq ft | 1-5 Years | £13.33 /sq ft pa £1.11 /sq ft pcm £14,619 pa £1,218 pcm | Retail | Full Fit-Out | Now |
| 3rd Floor, Ste 302 C | 800 sq ft | Negotiable | £11.82 /sq ft pa £0.98 /sq ft pcm £9,453 pa £787.73 pcm | Office | Full Fit-Out | Now |
| 3rd Floor, Ste 306 | 576 sq ft | Negotiable | £13.33 /sq ft pa £1.11 /sq ft pcm £7,676 pa £639.66 pcm | Office | Full Fit-Out | Now |
| 4th Floor, Ste 401 | 500 sq ft | Negotiable | £16.88 /sq ft pa £1.41 /sq ft pcm £8,440 pa £703.33 pcm | Office | Full Fit-Out | Now |
| 4th Floor, Ste 402 | 500 sq ft | Negotiable | £16.88 /sq ft pa £1.41 /sq ft pcm £8,440 pa £703.33 pcm | Office | Full Fit-Out | Now |
| 5th Floor | 613 sq ft | Negotiable | £13.33 /sq ft pa £1.11 /sq ft pcm £8,169 pa £680.75 pcm | Office | - | Now |
| 5th Floor | 579 sq ft | 1-5 Years | £13.33 /sq ft pa £1.11 /sq ft pcm £7,716 pa £642.99 pcm | Office | Spec Suite | Now |
| 5th Floor | 613 sq ft | Negotiable | £13.33 /sq ft pa £1.11 /sq ft pcm £8,169 pa £680.75 pcm | Office | - | Now |
2nd Floor, Ste 202
| Size |
| 645 sq ft |
| Term |
| Negotiable |
| Rate |
| £13.33 /sq ft pa £1.11 /sq ft pcm £8,595 pa £716.29 pcm |
| Space Use |
| Office |
| Condition |
| Full Fit-Out |
| Available |
| Now |
2nd Floor, Ste 213
| Size |
| 500 sq ft |
| Term |
| Negotiable |
| Rate |
| £16.88 /sq ft pa £1.41 /sq ft pcm £8,440 pa £703.33 pcm |
| Space Use |
| Office |
| Condition |
| Full Fit-Out |
| Available |
| Now |
Mezzanine, Ste M107
| Size |
| 1,097 sq ft |
| Term |
| 1-5 Years |
| Rate |
| £13.33 /sq ft pa £1.11 /sq ft pcm £14,619 pa £1,218 pcm |
| Space Use |
| Retail |
| Condition |
| Full Fit-Out |
| Available |
| Now |
3rd Floor, Ste 302 C
| Size |
| 800 sq ft |
| Term |
| Negotiable |
| Rate |
| £11.82 /sq ft pa £0.98 /sq ft pcm £9,453 pa £787.73 pcm |
| Space Use |
| Office |
| Condition |
| Full Fit-Out |
| Available |
| Now |
3rd Floor, Ste 306
| Size |
| 576 sq ft |
| Term |
| Negotiable |
| Rate |
| £13.33 /sq ft pa £1.11 /sq ft pcm £7,676 pa £639.66 pcm |
| Space Use |
| Office |
| Condition |
| Full Fit-Out |
| Available |
| Now |
4th Floor, Ste 401
| Size |
| 500 sq ft |
| Term |
| Negotiable |
| Rate |
| £16.88 /sq ft pa £1.41 /sq ft pcm £8,440 pa £703.33 pcm |
| Space Use |
| Office |
| Condition |
| Full Fit-Out |
| Available |
| Now |
4th Floor, Ste 402
| Size |
| 500 sq ft |
| Term |
| Negotiable |
| Rate |
| £16.88 /sq ft pa £1.41 /sq ft pcm £8,440 pa £703.33 pcm |
| Space Use |
| Office |
| Condition |
| Full Fit-Out |
| Available |
| Now |
5th Floor
| Size |
| 613 sq ft |
| Term |
| Negotiable |
| Rate |
| £13.33 /sq ft pa £1.11 /sq ft pcm £8,169 pa £680.75 pcm |
| Space Use |
| Office |
| Condition |
| - |
| Available |
| Now |
5th Floor
| Size |
| 579 sq ft |
| Term |
| 1-5 Years |
| Rate |
| £13.33 /sq ft pa £1.11 /sq ft pcm £7,716 pa £642.99 pcm |
| Space Use |
| Office |
| Condition |
| Spec Suite |
| Available |
| Now |
5th Floor
| Size |
| 613 sq ft |
| Term |
| Negotiable |
| Rate |
| £13.33 /sq ft pa £1.11 /sq ft pcm £8,169 pa £680.75 pcm |
| Space Use |
| Office |
| Condition |
| - |
| Available |
| Now |
2nd Floor, Ste 202
| Size | 645 sq ft |
| Term | Negotiable |
| Rate | £13.33 /sq ft pa |
| Space Use | Office |
| Condition | Full Fit-Out |
| Available | Now |
- Listed rate may not include certain utilities, building services and property expenses
- Fully Fit-Out as Standard Office
- High-density office layout
2nd Floor, Ste 213
| Size | 500 sq ft |
| Term | Negotiable |
| Rate | £16.88 /sq ft pa |
| Space Use | Office |
| Condition | Full Fit-Out |
| Available | Now |
This space has one private office with a studio space.
- Listed rate may not include certain utilities, building services and property expenses
- Fully Fit-Out as Standard Office
- Mostly Open Floor Plan Layout
- 1 Private Office
- Wooden Floors
Mezzanine, Ste M107
| Size | 1,097 sq ft |
| Term | 1-5 Years |
| Rate | £13.33 /sq ft pa |
| Space Use | Retail |
| Condition | Full Fit-Out |
| Available | Now |
- Listed rate may not include certain utilities, building services and property expenses
- Fully Fit-Out as Standard Retail Unit
- Located in-line with other retail
- Space is in Excellent Condition
- Finished Ceilings: 8 ft
- High-density office layout
3rd Floor, Ste 302 C
| Size | 800 sq ft |
| Term | Negotiable |
| Rate | £11.82 /sq ft pa |
| Space Use | Office |
| Condition | Full Fit-Out |
| Available | Now |
This space features one private office that overlooks the three workstations in the space. Perfect for a small startup business or a lawyer.
- Listed rate may not include certain utilities, building services and property expenses
- Fully Fit-Out as Standard Office
- Mostly Open Floor Plan Layout
- 1 Private Office
- 3 Workstations
- Wooden Floors
3rd Floor, Ste 306
| Size | 576 sq ft |
| Term | Negotiable |
| Rate | £13.33 /sq ft pa |
| Space Use | Office |
| Condition | Full Fit-Out |
| Available | Now |
(427 usable square feet) Carpet Flooring, Natural Light, Large Windows, City View, 8' Finished Drop Ceiling, Built-in Nook/Cabinets, One Office, Three Open Desk Areas.
- Listed rate may not include certain utilities, building services and property expenses
- Fully Fit-Out as Law Office
- Open Floor Plan Layout
- Partitioned Offices
- Finished Ceilings: 8 ft
- Space is in Excellent Condition
- Central Air Conditioning
- Wi-Fi Connectivity
- Print/Copy Room
- Fully Carpeted
- Suspended Ceilings
- Recessed Lighting
- Natural Light
- After Hours HVAC Available
- Common Parts WC Facilities
4th Floor, Ste 401
| Size | 500 sq ft |
| Term | Negotiable |
| Rate | £16.88 /sq ft pa |
| Space Use | Office |
| Condition | Full Fit-Out |
| Available | Now |
- Listed rate may not include certain utilities, building services and property expenses
- Fully Fit-Out as Standard Office
- High-density office layout
4th Floor, Ste 402
| Size | 500 sq ft |
| Term | Negotiable |
| Rate | £16.88 /sq ft pa |
| Space Use | Office |
| Condition | Full Fit-Out |
| Available | Now |
- Listed rate may not include certain utilities, building services and property expenses
- Fully Fit-Out as Standard Office
- High-density office layout
5th Floor
| Size | 613 sq ft |
| Term | Negotiable |
| Rate | £13.33 /sq ft pa |
| Space Use | Office |
| Condition | - |
| Available | Now |
(454 usable square feet) Carpet Flooring, Natural Light, Large Windows, Terrace & City View, 8' Finished Drop Ceiling, Built-in Shelves, 2-Suites.
- Listed rate may not include certain utilities, building services and property expenses
- Mostly Open Floor Plan Layout
- 1 Private Office
- 1 Conference Room
- 3 Workstations
- Finished Ceilings: 8 ft
- Central Air Conditioning
- Wi-Fi Connectivity
- Fully Carpeted
- Suspended Ceilings
- After Hours HVAC Available
- Common Parts WC Facilities
- DDA Compliant
- Open-Plan
- Wheelchair Accessible
5th Floor
| Size | 579 sq ft |
| Term | 1-5 Years |
| Rate | £13.33 /sq ft pa |
| Space Use | Office |
| Condition | Spec Suite |
| Available | Now |
(386 usable square feet) Carpet Flooring, Natural Light, Large Windows, Terrace & City View, 8' Finished Drop Ceiling.
- Listed rate may not include certain utilities, building services and property expenses
- Open Floor Plan Layout
- 1 Private Office
- 1 Workstation
- Finished Ceilings: 8 ft
- Plug & Play
- Central Air Conditioning
- Wi-Fi Connectivity
- Fully Carpeted
- Suspended Ceilings
- Recessed Lighting
- Natural Light
- After Hours HVAC Available
- Atrium
- Common Parts WC Facilities
- Open-Plan
- Wheelchair Accessible
- City Views
- Historic Building
- Lots of Natural Light
- Perfect for Marketing Office
5th Floor
| Size | 613 sq ft |
| Term | Negotiable |
| Rate | £13.33 /sq ft pa |
| Space Use | Office |
| Condition | - |
| Available | Now |
(454 usable square feet) Carpet Flooring, Natural Light, Large Windows, Terrace & City View, 8' Finished Drop Ceiling, Built-in Shelves, 2-Suites.
- Listed rate may not include certain utilities, building services and property expenses
- Mostly Open Floor Plan Layout
- 1 Private Office
- 1 Conference Room
- 3 Workstations
- Finished Ceilings: 8 ft
- Central Air Conditioning
- Wi-Fi Connectivity
- Fully Carpeted
- Suspended Ceilings
- After Hours HVAC Available
- Common Parts WC Facilities
- DDA Compliant
- Open-Plan
- Wheelchair Accessible
PROPERTY OVERVIEW
The Enterprise Building at 320 North E Street is an architecturally prominent five-story landmark building in downtown San Bernardino. This building offers a range of small offices, executive suites, and large office spaces for rent. Additionally, there are many flagship retail storefronts and corporate or private event spaces available. This is an invitation to join the Enterprise today. Designed in 1927 by famed local architect Howard E. Jones in the Modern Classical style for The Andreson Co., led by civic leader John Andreson Jr. and his brother, William. The structure is a contributing building to the historic value of Downtown San Bernardino, and is the only landmark office tower in the Inland Empire Region of Southern California. Since its opening in 1927, the building has undergone numerous changes and renovations, attracting some of San Bernardino’s most influential companies, including the city's first Bank of America branch. The land on which the building stands is also historically significant, as it is the site of San Bernardino's first brewery and the location where the Inland Empire was originally conceived by entrepreneurial pioneer John Anderson in 1871. The building has remarkably retained its character and original luster, and the current ownership has modernized many of the building's systems to provide modern-day comfort in this prime historic gem. Built as the largest mixed-use office building in the city, The Enterprise Building continues to be an inspiration for progress. The ownership and property management team are contemporary pioneers in restoration and revitalization efforts in downtown San Bernardino, hosting many of downtown’s lively businesses and events. Are you ready to build your enterprise? The Historic Enterprise Building Team looks forward to speaking with interested parties about leasing a brand-new office suite.
- Atrium
- Bus Route
- Controlled Access
- Conferencing Facility
- Courtyard
- Property Manager on Site
- Security System
- Signage
- Reception
- Roof Terrace
- Fully Carpeted
- High Ceilings
- Lift Access
- Partitioned Offices
- Suspended Ceilings
- Wi-Fi
- Wooden Floors
- Outdoor Seating
- Air Conditioning
PROPERTY FACTS
SELECT TENANTS
- FLOOR
- TENANT NAME
- INDUSTRY
- 3rd
- Bleu Pig LLC - Marketing (The Locals Outfitter)
- Service type
- 2nd
- Future First Productions
- Arts, Entertainment, and Recreation
- 2nd
- Inland Empire Community Foundation
- Service type
- 5th
- Superabilitee, Inc. - One-to-one Fundamental Tutor
- Educational Services
- 1st
- The 320 Premier Hall - Historic Event Spaces
- Arts, Entertainment, and Recreation
- 2nd
- The 320 Premier Hall's Rooftop Terrace - Events
- Arts, Entertainment, and Recreation
- 2nd
- The Love Program
- Service type
Presented by

The Enterprise Building | 320 N E St
Hmm, there seems to have been an error sending your message. Please try again.
Thanks! Your message was sent.










