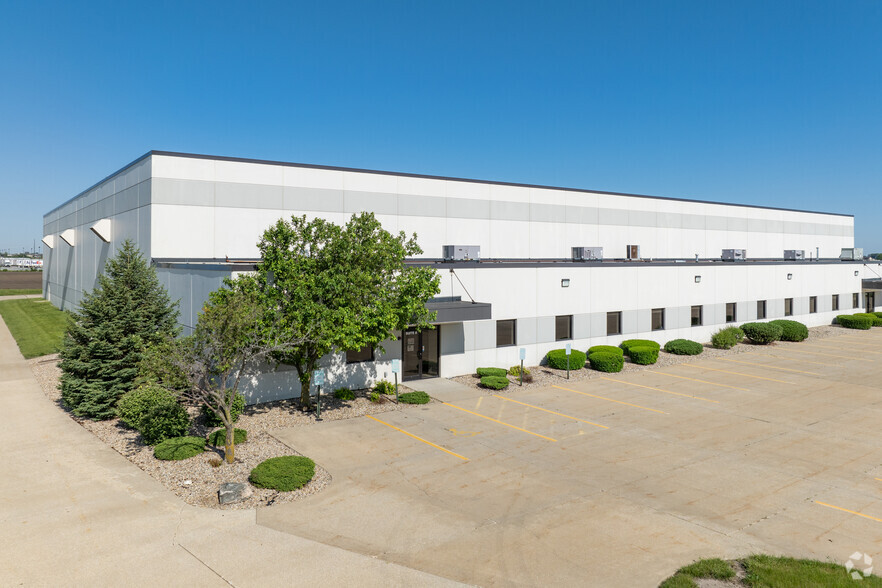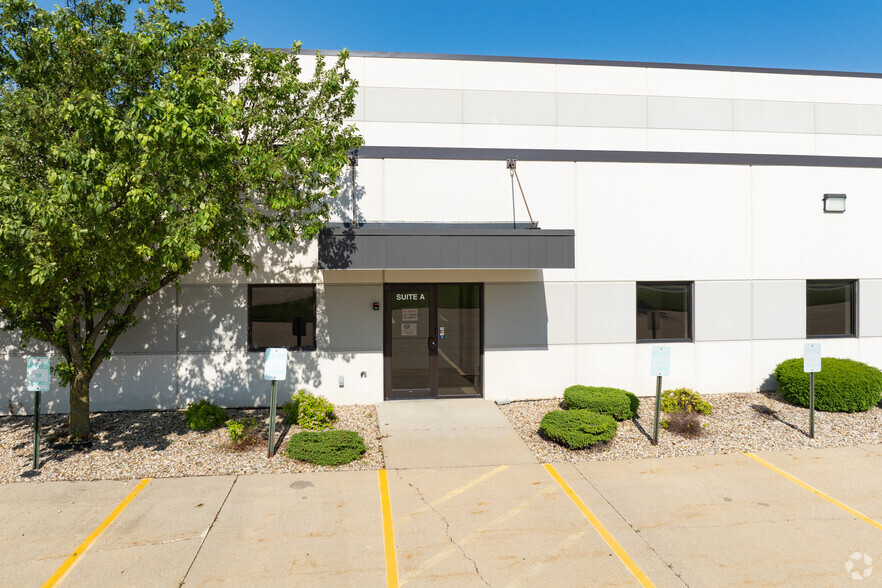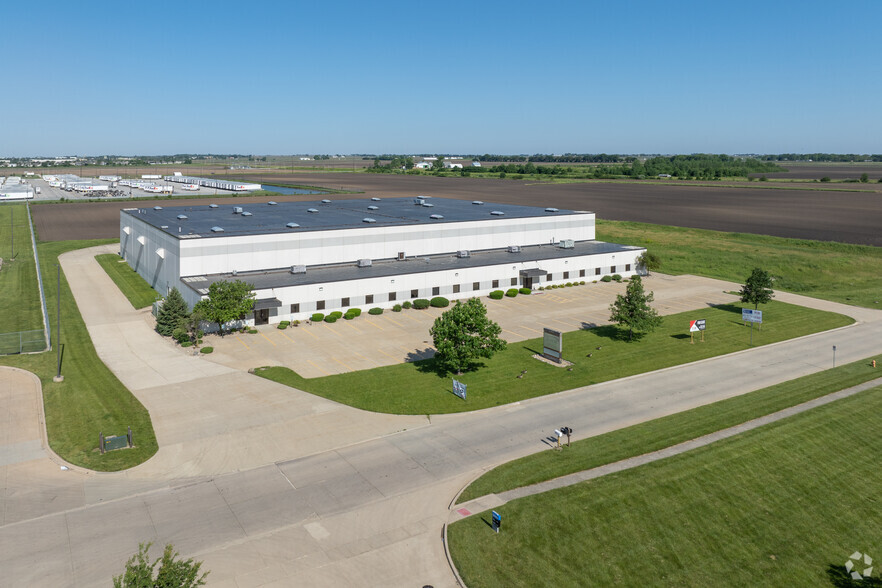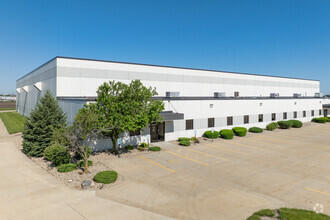
This feature is unavailable at the moment.
We apologize, but the feature you are trying to access is currently unavailable. We are aware of this issue and our team is working hard to resolve the matter.
Please check back in a few minutes. We apologize for the inconvenience.
- LoopNet Team
thank you

Your email has been sent!
3201 Apollo Dr
20,952 - 62,400 SF of Industrial Space Available in Champaign, IL 61822



Highlights
- Access to I-57, I-74, I-72 within 3 miles
- Newer Precast Construction
- 28' Clear Heights
- Enterprise Zone Eligible
Features
all available space(1)
Display Rent as
- Space
- Size
- Term
- Rent
- Space Use
- Condition
- Available
The entire warehouse is 62,400 SF and can be expanded up to 109,200 SF (46,800 SF Expansion). The building is currently demised into two units, Bays 1 – 4, and Bays 5-6. Bays 1 – 4 consists of 41,448 SF with 35,662 SF of warehouse space and 5,786 SF (14%) of low-bay/office space. The low-bay in Bays 1 – 4 are currently set up with 8 private offices, bullpen for executive offices with private restroom, conference room, break room, showroom, and restrooms. The warehouse space has 3 dock doors and there is a 12’ x 12’ Drive in door in the Southwest corner as well as having a set of shop restrooms. Bays 5 – 6 that consist of 20,952 SF with 17,088 SF of warehouse space and 3,864 SF (18%) of low-bay/office space. The low-bay in Bays 5 – 6 are currently set up with 4 private offices, conference room, and restrooms. The warehouse space has 3 dock doors and there is a potential to add a drive in door on the north side. The entire warehouse space (52,000 SF) features 28' clear heights, 6 dock high doors, 1 drive in door (potential to add more doors), approx. 40' x 44' column spacing, and has a generator and back up power system (in Bays 1 – 4). The facility is fully sprinkled with an ESFR system, has a warehouse summer ventilation system, and an 8” interior slab. Currently each tenant pays roughly $0.75/SF for their share of the utilities. The Landlord is prepared to retrofit premises to accommodate user as well as expand the building to the north with 3 acres available. The warehouse has connectivity to the UC2B fiber ring & AT&T Fiber. Discovery Warehouse is located within the City of Champaign’s Enterprise Zone and eligible for city and state incentives.
- Lease rate does not include utilities, property expenses or building services
- Central Heating System
- HVAC Heat in Warehouse
- Includes 4,614 SF of dedicated office space
- Interstate Access Within 2 miles
| Space | Size | Term | Rent | Space Use | Condition | Available |
| 1st Floor | 20,952-62,400 SF | Negotiable | £4.53 /SF/PA £0.38 /SF/MO £48.73 /m²/PA £4.06 /m²/MO £282,490 /PA £23,541 /MO | Industrial | Full Build-Out | Now |
1st Floor
| Size |
| 20,952-62,400 SF |
| Term |
| Negotiable |
| Rent |
| £4.53 /SF/PA £0.38 /SF/MO £48.73 /m²/PA £4.06 /m²/MO £282,490 /PA £23,541 /MO |
| Space Use |
| Industrial |
| Condition |
| Full Build-Out |
| Available |
| Now |
1st Floor
| Size | 20,952-62,400 SF |
| Term | Negotiable |
| Rent | £4.53 /SF/PA |
| Space Use | Industrial |
| Condition | Full Build-Out |
| Available | Now |
The entire warehouse is 62,400 SF and can be expanded up to 109,200 SF (46,800 SF Expansion). The building is currently demised into two units, Bays 1 – 4, and Bays 5-6. Bays 1 – 4 consists of 41,448 SF with 35,662 SF of warehouse space and 5,786 SF (14%) of low-bay/office space. The low-bay in Bays 1 – 4 are currently set up with 8 private offices, bullpen for executive offices with private restroom, conference room, break room, showroom, and restrooms. The warehouse space has 3 dock doors and there is a 12’ x 12’ Drive in door in the Southwest corner as well as having a set of shop restrooms. Bays 5 – 6 that consist of 20,952 SF with 17,088 SF of warehouse space and 3,864 SF (18%) of low-bay/office space. The low-bay in Bays 5 – 6 are currently set up with 4 private offices, conference room, and restrooms. The warehouse space has 3 dock doors and there is a potential to add a drive in door on the north side. The entire warehouse space (52,000 SF) features 28' clear heights, 6 dock high doors, 1 drive in door (potential to add more doors), approx. 40' x 44' column spacing, and has a generator and back up power system (in Bays 1 – 4). The facility is fully sprinkled with an ESFR system, has a warehouse summer ventilation system, and an 8” interior slab. Currently each tenant pays roughly $0.75/SF for their share of the utilities. The Landlord is prepared to retrofit premises to accommodate user as well as expand the building to the north with 3 acres available. The warehouse has connectivity to the UC2B fiber ring & AT&T Fiber. Discovery Warehouse is located within the City of Champaign’s Enterprise Zone and eligible for city and state incentives.
- Lease rate does not include utilities, property expenses or building services
- Includes 4,614 SF of dedicated office space
- Central Heating System
- Interstate Access Within 2 miles
- HVAC Heat in Warehouse
Property Overview
The entire warehouse is 62,400 SF and can be expanded up to 109,200 SF (46,800 SF Expansion). The building is currently demised into two units, Bays 1 – 4, and Bays 5-6. Bays 1 – 4 consists of 41,448 SF with 35,662 SF of warehouse space and 5,786 SF (14%) of low-bay/office space. The low-bay in Bays 1 – 4 are currently set up with 8 private offices, bullpen for executive offices with private restroom, conference room, break room, showroom, and restrooms. The warehouse space has 3 dock doors and there is a 12’ x 12’ Drive in door in the Southwest corner as well as having a set of shop restrooms. Bays 5 – 6 that consist of 20,952 SF with 17,088 SF of warehouse space and 3,864 SF (18%) of low-bay/office space. The low-bay in Bays 5 – 6 are currently set up with 8 private offices, conference room, and restrooms. The warehouse space has 3 dock doors and there is a potential to add a drive in door on the north side. The entire warehouse space (52,000 SF) features 28' clear heights, 6 dock high doors, 1 drive in door (potential to add more doors), approx. 40' x 44' column spacing, and has a generator and back up power system (in Bays 1 – 4). The facility is fully sprinkled with an ESFR system, has a warehouse summer ventilation system, and an 8” interior slab. Currently each tenant pays roughly $0.75/SF for their share of the utilities. The Landlord is prepared to retrofit premises to accommodate user as well as expand the building to the north with 3 acres available. The warehouse has connectivity to the UC2B fiber ring & AT&T Fiber. Discovery Warehouse is located within the City of Champaign’s Enterprise Zone and eligible for city and state incentives. Location Description Subject property is located just 2 miles south of Interstate 57 and within 3 miles of Interstate 74 & Interstate 72. Discovery Warehouse is part of the Apollo Subdivision Industrial park. Since its beginning in 1996, Apollo Subdivision has become the premier industrial park in Champaign County. Encompassing over 500 acres of land along the Canadian National Railroad line in north Champaign, the park is home to over 25 businesses and approximately 1,400 employees. Apollo industrial park features companies like FedEx Ground, Caterpillar, Litania/Gill/Porter, KEC Design, ServU, Carle, FBN, Polyconversions, W Newell & Sons, Flooring Surfaces, Obiter Research, Graybar, Trane, and Clarkson Specialty Lecithins. Champaign is conveniently located 135 miles from Chicago (south via I-57), 180 miles from St. Louis (northwest via I-57), 120 miles from Indianapolis (west via I-74), 90 miles & 50 miles from Peoria & Bloomington (northeast via I-74), and 90 miles & 50 miles from Springfield & Decatur (east via I-72).
Distribution FACILITY FACTS
Presented by

3201 Apollo Dr
Hmm, there seems to have been an error sending your message. Please try again.
Thanks! Your message was sent.





