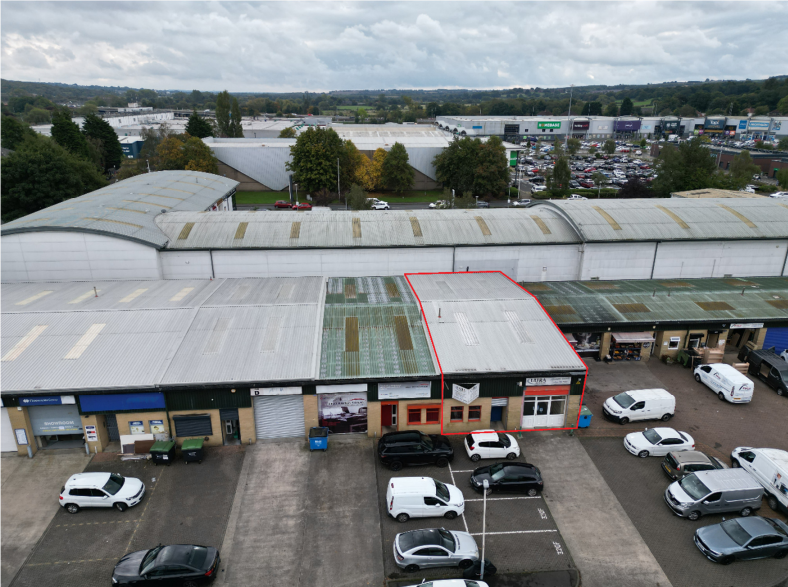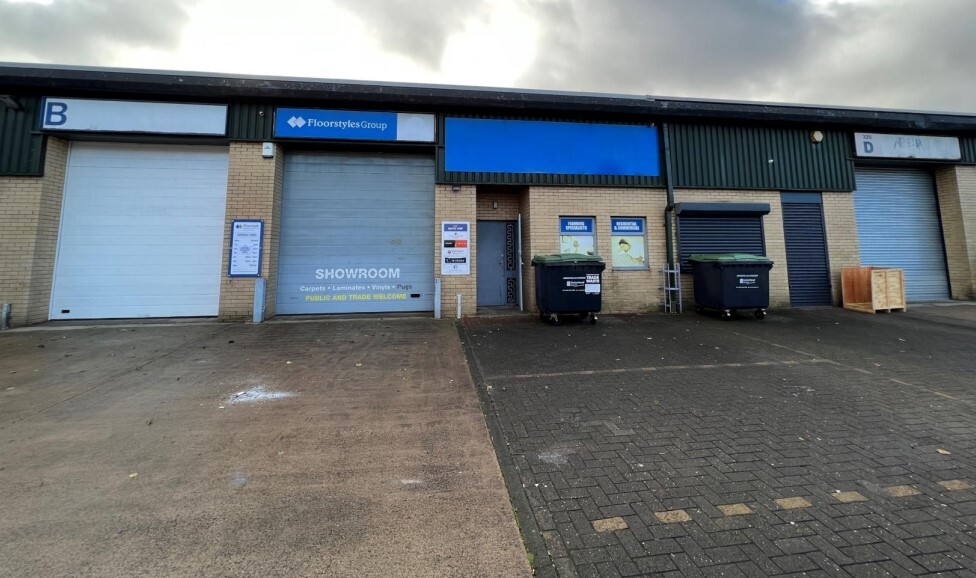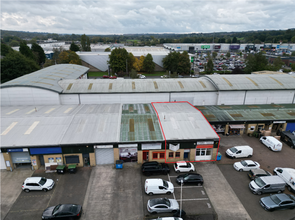
This feature is unavailable at the moment.
We apologize, but the feature you are trying to access is currently unavailable. We are aware of this issue and our team is working hard to resolve the matter.
Please check back in a few minutes. We apologize for the inconvenience.
- LoopNet Team
thank you

Your email has been sent!
320A-320F Mayoral Way
3,859 SF Industrial Unit Offered at £225,000 in Gateshead NE11 0RT


Investment Highlights
- Excellent Location
- Access via A1
- Well-connected industrial estate.
Executive Summary
Team Valley lies approximately 4.5 miles south of the Newcastle/Gateshead conurbation and has direct access onto the A1 trunk road linking the North and Scotland with the Midlands and South. The estate is a major commercial centre providing in excess of 650,000 m of commercial accommodation and home to a number of major national occupiers
Property Facts
| Price | £225,000 | Building Class | B |
| Unit Size | 3,859 SF | Number of Floors | 2 |
| No. Units | 1 | Typical Floor Size | 8,394 SF |
| Total Building Size | 16,788 SF | Year Built | 1987 |
| Property Type | Industrial (Unit) | Lot Size | 0.30 AC |
| Property Subtype | Warehouse | Parking Ratio | 1.43/1,000 SF |
| Sale Type | Owner User |
| Price | £225,000 |
| Unit Size | 3,859 SF |
| No. Units | 1 |
| Total Building Size | 16,788 SF |
| Property Type | Industrial (Unit) |
| Property Subtype | Warehouse |
| Sale Type | Owner User |
| Building Class | B |
| Number of Floors | 2 |
| Typical Floor Size | 8,394 SF |
| Year Built | 1987 |
| Lot Size | 0.30 AC |
| Parking Ratio | 1.43/1,000 SF |
1 Unit Available
Unit 320C
| Unit Size | 3,859 SF | Unit Use | Industrial |
| Price | £225,000 | Sale Type | Owner User |
| Price Per SF | £58.31 | Tenure | Long Leasehold |
| Unit Size | 3,859 SF |
| Price | £225,000 |
| Price Per SF | £58.31 |
| Unit Use | Industrial |
| Sale Type | Owner User |
| Tenure | Long Leasehold |
Description
Unit 320C is a mid-terrace industrial unit of steel portal frame construction, with brick and clad elevations along with a steel profile sheet roof. The roof having been recently overclad in 2023. Internally the unit is currently utilised as showroom, stores and offices. The ground floor has LED lighting throughout, concrete flooring and gas central heating via a combi boiler. There is a store room to the front of the unit, with offices, male / female W.Cs and a kitchenette to the rear. A manual roller shouter door, measuring 3.30m (wide) x 3.61m (high) provides access to the showroom area. Stairs lead to an extensive first floor mezzanine, utilised as further showroom space and lit via LED lighting. There is additional storeroom space located to the front and rear of the mezzanine floor, along with a further W.C. The unit has a three-phase electricity supply, gas and water connections. Externally there is a block paved parking area to the front of the unit and concrete loading apron to the roller shutter door.
Sale Notes
The property is held by way of long leasehold for a term of 125 years from December 1984.
£225,000 exclusive for the long leasehold interest.
Amenities
- Security System
- Yard
- Roller Shutters
Presented by

320A-320F Mayoral Way
Hmm, there seems to have been an error sending your message. Please try again.
Thanks! Your message was sent.



