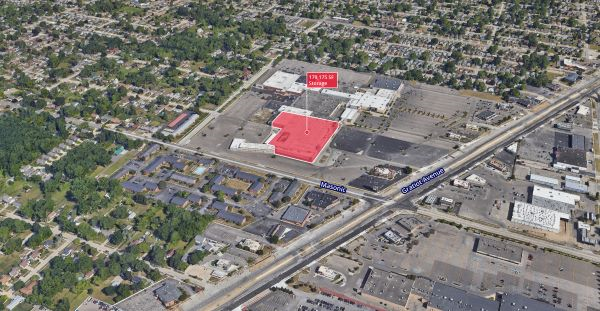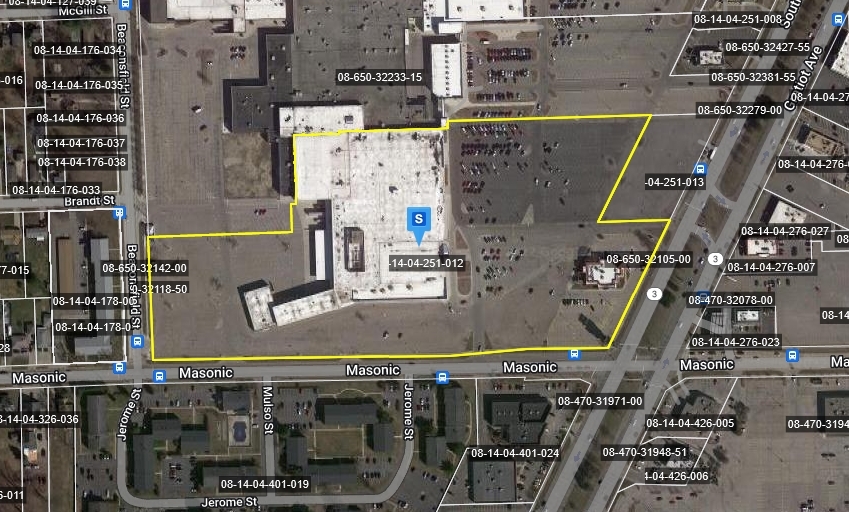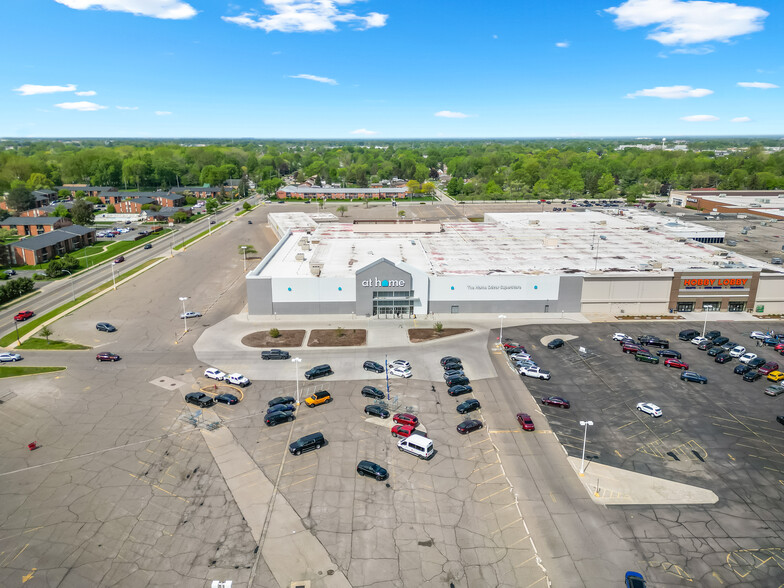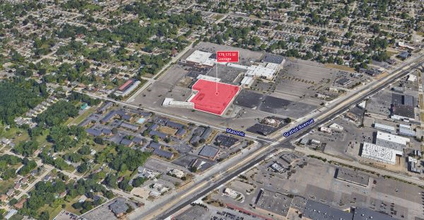
This feature is unavailable at the moment.
We apologize, but the feature you are trying to access is currently unavailable. We are aware of this issue and our team is working hard to resolve the matter.
Please check back in a few minutes. We apologize for the inconvenience.
- LoopNet Team
thank you

Your email has been sent!
32123 Gratiot Ave
2,500 - 158,853 SF Units in Roseville, MI 48066



Executive Summary
• (2) Units – Condominium-ized • 158,853 SF 2nd-Floor Storage o 70 +/- Parking Spaces o 19’ Clear o (1) Truck Well o Fully Fire Suppressed o Access via (3) Freight Elevators o Lease: $3.50 NNN o Sale: Price TBD • 17,912 SF 1st-Floor Warehouse o 30 +/- Parking Spaces o 15’ Clear o Truck Well o Fully Fire Suppressed o Lease: $4.50 NNN o Sale: Price: TBD • +/- 2,500 SF 1ST – Floor Warehouse o 15’ Clear o Frontage on Gratiot Ave
Data Room Click Here to Access
Property Facts
| Unit Size | 2,500 - 158,853 SF | Number of Floors | 2 |
| No. Units | 3 | Typical Floor Size | 45,682 SF |
| Total Building Size | 356,626 SF | Year Built | 1964 |
| Property Type | Retail | Tenancy | Single |
| Property Subtype | Storefront | Lot Size | 17.83 AC |
| Building Class | B | Parking Ratio | 6.15/1,000 SF |
| Unit Size | 2,500 - 158,853 SF |
| No. Units | 3 |
| Total Building Size | 356,626 SF |
| Property Type | Retail |
| Property Subtype | Storefront |
| Building Class | B |
| Number of Floors | 2 |
| Typical Floor Size | 45,682 SF |
| Year Built | 1964 |
| Tenancy | Single |
| Lot Size | 17.83 AC |
| Parking Ratio | 6.15/1,000 SF |
3 Units Available
Unit 1
| Unit Size | 158,853 SF | Sale Type | Investment or Owner User |
| Unit Use | Industrial |
| Unit Size | 158,853 SF |
| Unit Use | Industrial |
| Sale Type | Investment or Owner User |
Description
(2) Units – Condominium-ized
- 158,853 SF 2nd-Floor Storage
- 70 +/- Parking Spaces
- 15’ Clear
- (1) Truck Well
- Fully Fire Suppressed
- Access via (3) Freight Elevators
- Lease: $3.50 NNN
- Sale: Price TBD
- 17,912 SF 1st-Floor Warehouse
- 30 +/- Parking Spaces
- 19’ Clear
- Truck Well
- Fully Fire Suppressed
- Lease: $4.50 NNN
Sale: Price TBD
Unit 1
| Unit Size | 17,912 SF | Sale Type | Investment or Owner User |
| Unit Use | Industrial | No. Parking Spaces | 30 |
| Unit Size | 17,912 SF |
| Unit Use | Industrial |
| Sale Type | Investment or Owner User |
| No. Parking Spaces | 30 |
Description
(2) Units – Condominium-ized
- 158,853 SF 2nd-Floor Storage
- 70 +/- Parking Spaces
- 15’ Clear
- (1) Truck Well
- Fully Fire Suppressed
- Access via (3) Freight Elevators
- Lease: $3.50 NNN
- Sale: Price TBD
- 17,912 SF 1st-Floor Warehouse
- 30 +/- Parking Spaces
- 19’ Clear
- Truck Well
- Fully Fire Suppressed
- Lease: $4.50 NNN
Sale: Price TBD
Sale Notes
- (2) Units – Condominium-ized
- 158,853 SF 2nd-Floor Storage
o 70 +/- Parking Spaces
o 19’ Clear
o (1) Truck Well
o Fully Fire Suppressed
o Access via (3) Freight Elevators
o Lease: $3.50 NNN
o Sale: Price TBD
- 17,912 SF 1st-Floor Warehouse
o 30 +/- Parking Spaces
o 15’ Clear
o Truck Well
o Fully Fire Suppressed
o Lease: $4.50 NNN
o Sale: Price: TBD
+/- 2,500 SF 1ST – Floor Warehouse
o 15’ Clear
o Frontage on Gratiot Ave
Unit 1st Floor
| Unit Size | 2,500 SF | Sale Type | Investment or Owner User |
| Unit Use | Light Industrial |
| Unit Size | 2,500 SF |
| Unit Use | Light Industrial |
| Sale Type | Investment or Owner User |
Description
- (2) Units – Condominium-ized
- 158,853 SF 2nd-Floor Storage
o 70 +/- Parking Spaces
o 19’ Clear
o (1) Truck Well
o Fully Fire Suppressed
o Access via (3) Freight Elevators
o Lease: $3.50 NNN
o Sale: Price TBD
- 17,912 SF 1st-Floor Warehouse
o 30 +/- Parking Spaces
o 15’ Clear
o Truck Well
o Fully Fire Suppressed
o Lease: $4.50 NNN
o Sale: Price: TBD
+/- 2,500 SF 1ST – Floor Warehouse
o 15’ Clear
o Frontage on Gratiot Ave
Sale Notes
- (2) Units – Condominium-ized
- 158,853 SF 2nd-Floor Storage
o 70 +/- Parking Spaces
o 19’ Clear
o (1) Truck Well
o Fully Fire Suppressed
o Access via (3) Freight Elevators
o Lease: $3.50 NNN
o Sale: Price TBD
- 17,912 SF 1st-Floor Warehouse
o 30 +/- Parking Spaces
o 15’ Clear
o Truck Well
o Fully Fire Suppressed
o Lease: $4.50 NNN
o Sale: Price: TBD
+/- 2,500 SF 1ST – Floor Warehouse
o 15’ Clear
o Frontage on Gratiot Ave
Amenities
- Bus Route
- Air Conditioning
Nearby Major Retailers










zoning
| Zoning Code | B-2 (Community Bus.) |
| B-2 (Community Bus.) |
Presented by

32123 Gratiot Ave
Hmm, there seems to have been an error sending your message. Please try again.
Thanks! Your message was sent.





