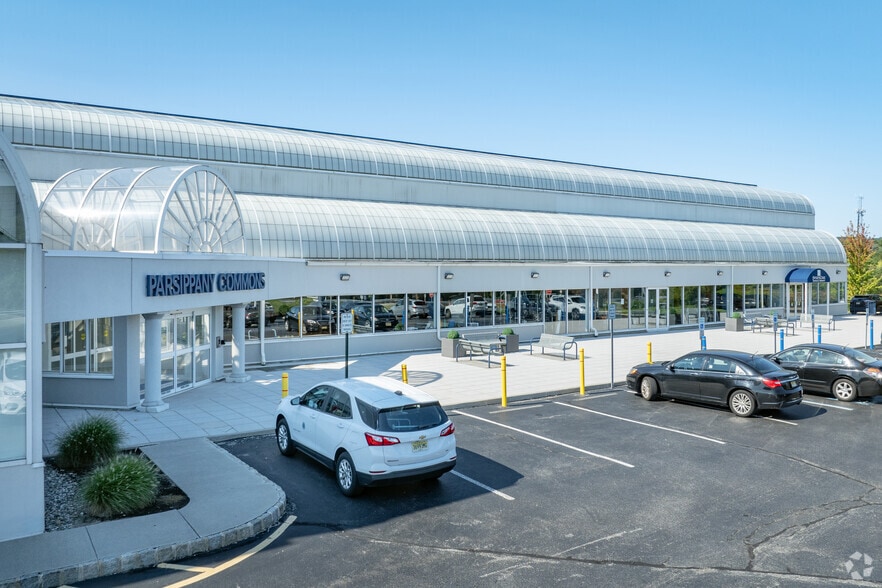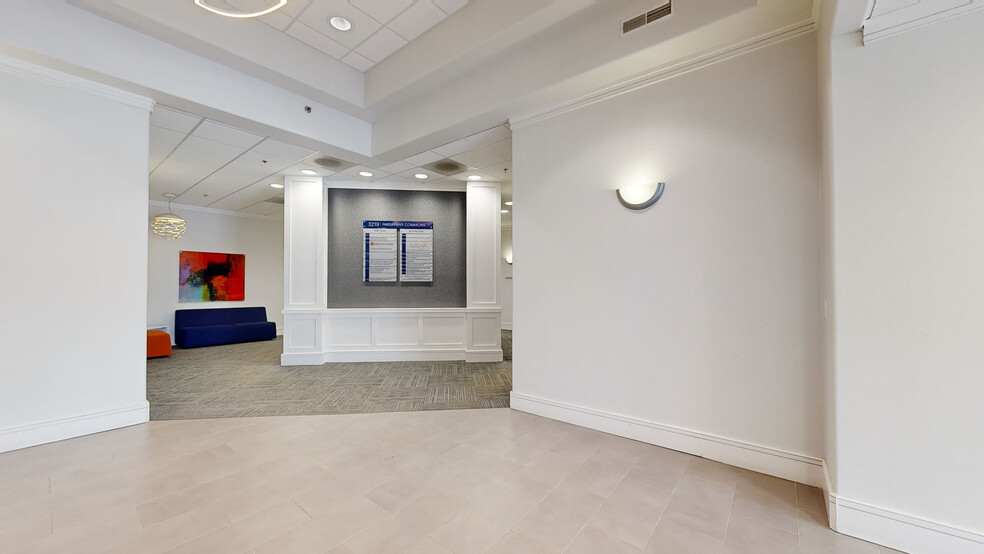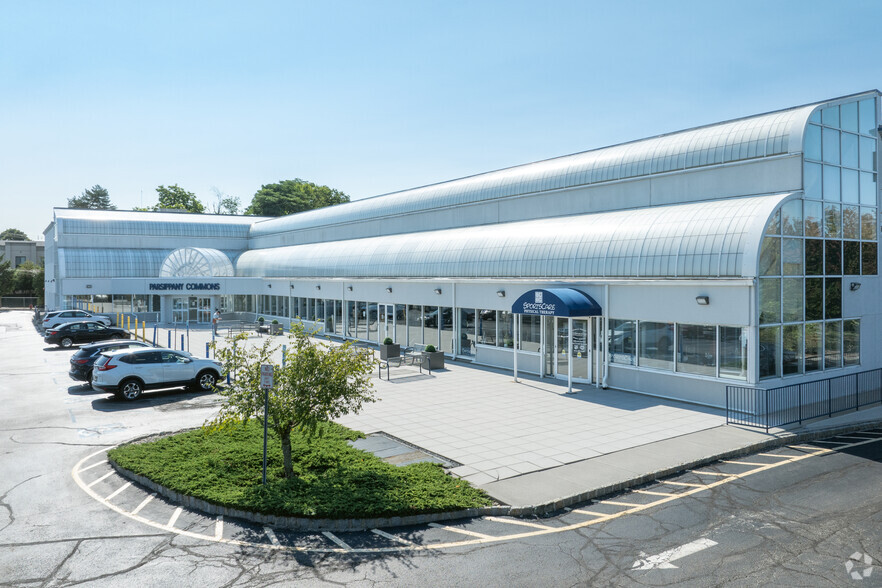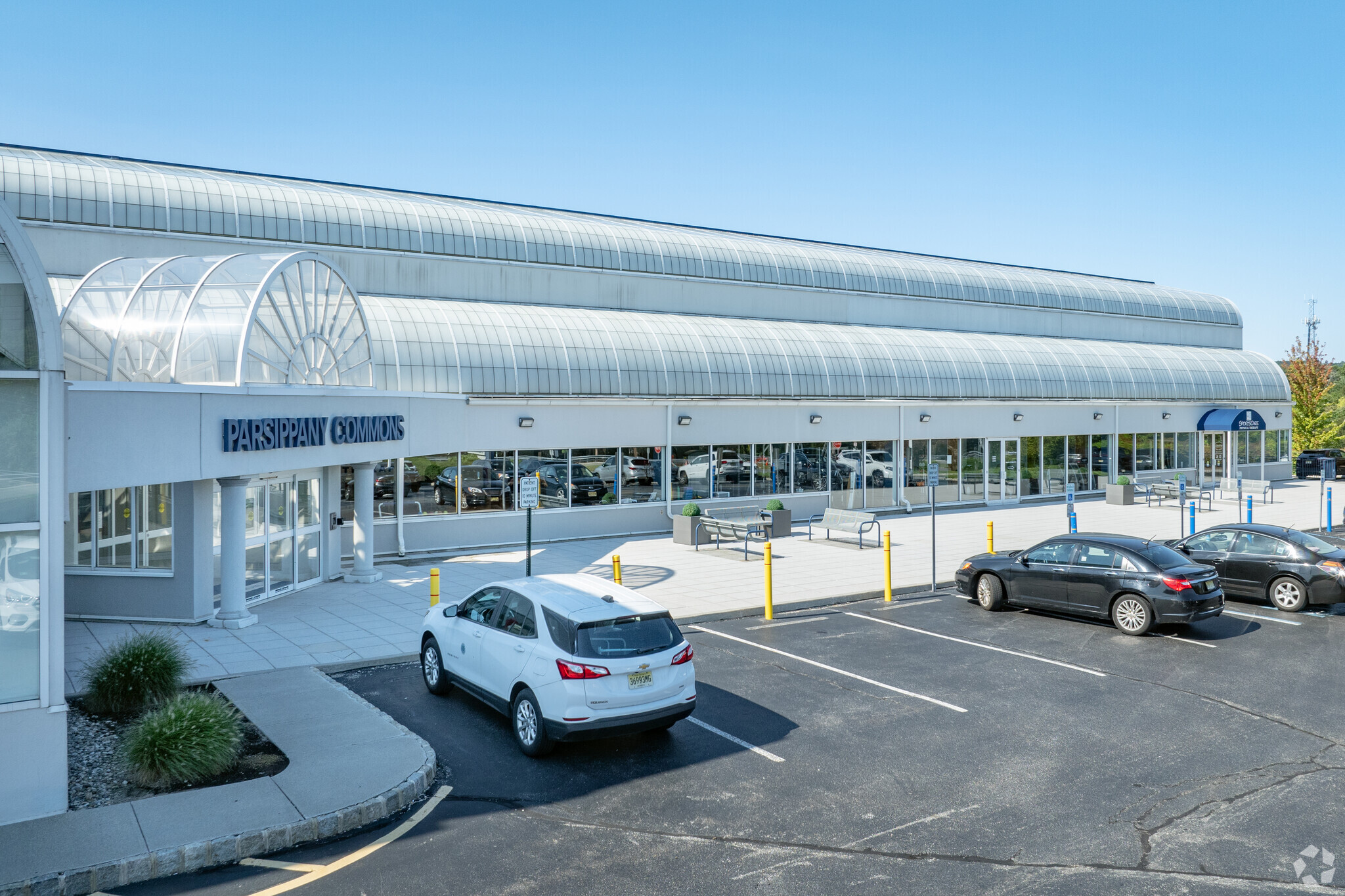Parsippany Commons 3219 Route 46 1,010 - 22,230 SF of Office/Medical Space Available in Parsippany, NJ 07054



HIGHLIGHTS
- Parsippany Commons presents two stories of prime medical, dental, and professional office space in a highly desirable Northern Jersey location
- Convenient to St. Clare's Denville Hospital and Morristown Medical Center and surrounded by an affluent population of over 139,000 residents
- Benefit from highly visible tenant signage opportunities directly on Route 46 near the Parsippany Boulevard intersection with exceptional exposure.
- Building features include ample surface parking, outdoor seating, abundant natural light, recently upgraded interiors, and two-passenger elevators
- Situated on a 3.5-acre site near shopping options, restaurants, and hotels close to Interstates 80 and 287 and Routes 46, 10, and 202
ALL AVAILABLE SPACES(6)
Display Rent as
- SPACE
- SIZE
- TERM
- RENT
- SPACE USE
- CONDITION
- AVAILABLE
- Listed lease rate plus proportional share of utilities
- Open Floor Plan Layout
- Fully Built-Out as Standard Medical Space
- Listed lease rate plus proportional share of utilities
- Open Floor Plan Layout
- Fully Built-Out as Standard Office
- Listed lease rate plus proportional share of utilities
- Open Floor Plan Layout
- Fully Built-Out as Standard Medical Space
- Listed lease rate plus proportional share of utilities
- Open Floor Plan Layout
- Fully Built-Out as Standard Medical Space
- Can be combined with additional space(s) for up to 11,354 SF of adjacent space
- Listed lease rate plus proportional share of utilities
- Open Floor Plan Layout
- Fully Built-Out as Standard Medical Space
- Can be combined with additional space(s) for up to 11,354 SF of adjacent space
- Listed lease rate plus proportional share of utilities
- Open Floor Plan Layout
- Fully Built-Out as Standard Medical Space
| Space | Size | Term | Rent | Space Use | Condition | Available |
| 1st Floor, Ste 101 | 1,010 SF | Negotiable | Upon Application | Office/Medical | Full Build-Out | Now |
| 1st Floor, Ste 105-106 | 3,190 SF | Negotiable | Upon Application | Office/Medical | Full Build-Out | Now |
| 1st Floor, Ste 110 | 4,393 SF | Negotiable | Upon Application | Office/Medical | Full Build-Out | Now |
| 2nd Floor, Ste 201-201 & 207 | 8,427 SF | Negotiable | Upon Application | Office/Medical | Full Build-Out | Now |
| 2nd Floor, Ste 203 | 2,927 SF | Negotiable | Upon Application | Office/Medical | Full Build-Out | Now |
| 2nd Floor, Ste 204 | 2,283 SF | Negotiable | Upon Application | Office/Medical | Full Build-Out | Now |
1st Floor, Ste 101
| Size |
| 1,010 SF |
| Term |
| Negotiable |
| Rent |
| Upon Application |
| Space Use |
| Office/Medical |
| Condition |
| Full Build-Out |
| Available |
| Now |
1st Floor, Ste 105-106
| Size |
| 3,190 SF |
| Term |
| Negotiable |
| Rent |
| Upon Application |
| Space Use |
| Office/Medical |
| Condition |
| Full Build-Out |
| Available |
| Now |
1st Floor, Ste 110
| Size |
| 4,393 SF |
| Term |
| Negotiable |
| Rent |
| Upon Application |
| Space Use |
| Office/Medical |
| Condition |
| Full Build-Out |
| Available |
| Now |
2nd Floor, Ste 201-201 & 207
| Size |
| 8,427 SF |
| Term |
| Negotiable |
| Rent |
| Upon Application |
| Space Use |
| Office/Medical |
| Condition |
| Full Build-Out |
| Available |
| Now |
2nd Floor, Ste 203
| Size |
| 2,927 SF |
| Term |
| Negotiable |
| Rent |
| Upon Application |
| Space Use |
| Office/Medical |
| Condition |
| Full Build-Out |
| Available |
| Now |
2nd Floor, Ste 204
| Size |
| 2,283 SF |
| Term |
| Negotiable |
| Rent |
| Upon Application |
| Space Use |
| Office/Medical |
| Condition |
| Full Build-Out |
| Available |
| Now |
PROPERTY OVERVIEW
Parsippany Commons at 3219 Route 46 is a two-story office building nestled within the ever-broadening business community of Parsippany, New Jersey. The building contains 54,619 square feet and offers prime medical, dental, and professional office space. This highly visible and desirable location is perfect for expanding businesses to support their growing clientele. Attractive atrium windows cover the building's entire facade, creating open, airy interiors infused with natural sunlight. Property features include covered and surface parking, recent lobby and common area upgrades, two-passenger elevators, and high-speed internet access. Medical and dental office suites are immediately available, starting at 1,010 square feet. Parsippany Commons is ideally located at the major interchange of Interstates 80 and 287 with Routes 202 and 46. Morristown Medicanter and St. Clare's Denville Hospital are within 3 miles of the property. Several restaurants, hotels, and shopping options are only moments away, as the Morristown Airport, Newark Liberty International Airport, and New York City are within reach. An affluent population of over 139,500 lives within a 5-mile radius and has an average household income of approximately $152,100 annually.
- Air Conditioning
PROPERTY FACTS
SELECT TENANTS
- Compassus
- National hospice care with focus in post-acute care based in Brentwood, TN.
- LabCorp
- Provides medical laboratory services, including diagnostic testing and health screenings.
- SportsCare Physical Therapy
- National rehabilitation office specializing in sports and work-related injuries.
MARKETING BROCHURE
NEARBY AMENITIES
HOSPITALS |
|||
|---|---|---|---|
| Saint Clare's Denville Hospital | Acute Care | 7 min drive | 3.9 mi |
| Morristown Medical Center | Acute Care | 11 min drive | 7.3 mi |
| Chilton Medical Center | Acute Care | 18 min drive | 12.2 mi |
| Saint Barnabas Medical Center | Acute Care | 20 min drive | 12.2 mi |
RESTAURANTS |
|||
|---|---|---|---|
| Shake Shack | Fast Food | £ | 11 min walk |
RETAIL |
||
|---|---|---|
| United States Postal Service | Business/Copy/Postal Services | 5 min walk |
| Orangetheory Fitness | Fitness | 11 min walk |
| Whole Foods Market | Supermarket | 11 min walk |
| TD Bank | Bank | 16 min walk |
HOTELS |
|
|---|---|
| Embassy Suites by Hilton |
274 rooms
4 min drive
|
| Sheraton Hotel |
370 rooms
4 min drive
|
| Fairfield Inn |
109 rooms
4 min drive
|
| Hyatt House |
140 rooms
4 min drive
|
LEASING AGENT
LEASING AGENT

Jon Compitello, Executive Vice President, Brokerage
He is a member of the Franklin & Marshall Metro New York Alumni Association as well as the Suburban Chamber of Commerce.























