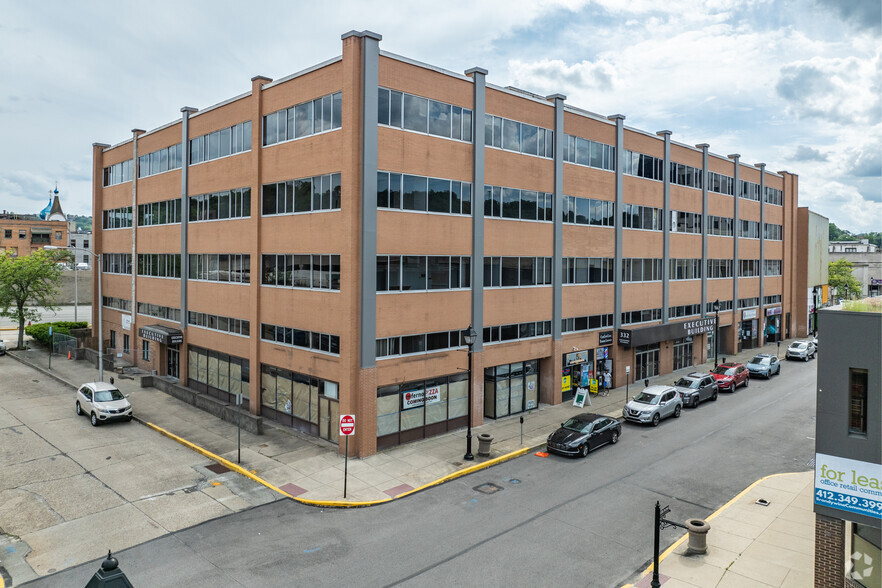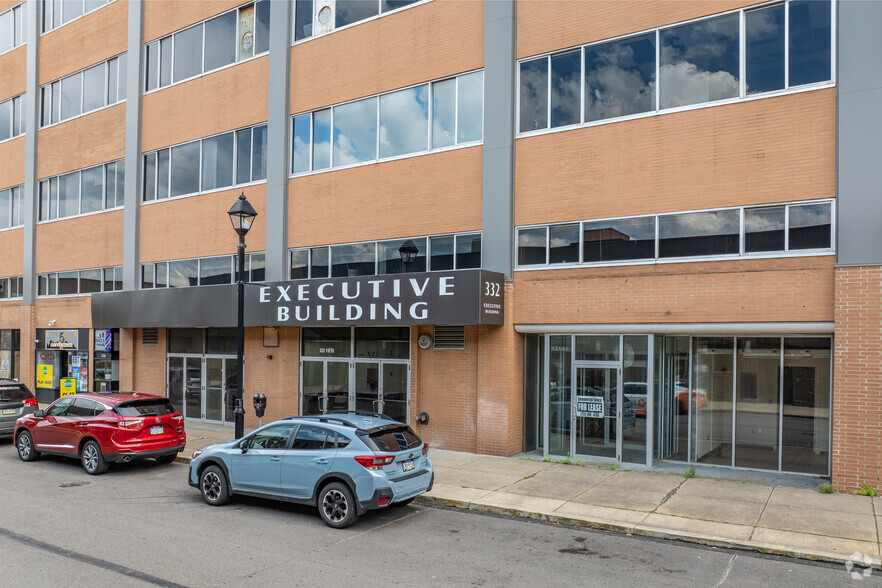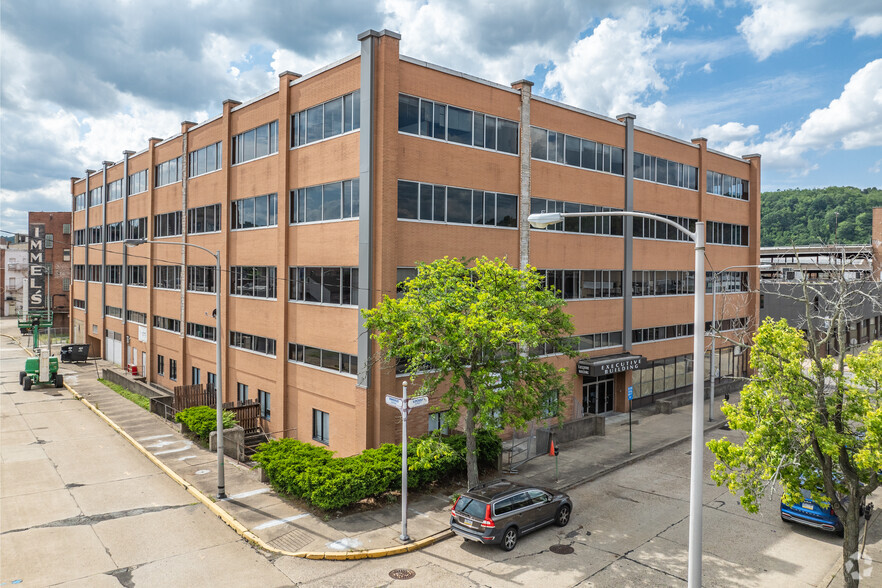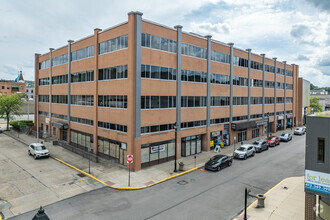
This feature is unavailable at the moment.
We apologize, but the feature you are trying to access is currently unavailable. We are aware of this issue and our team is working hard to resolve the matter.
Please check back in a few minutes. We apologize for the inconvenience.
- LoopNet Team
thank you

Your email has been sent!
McKeesport Executive Building 324-340 Fifth Ave
800 - 112,000 SF of Space Available in Mckeesport, PA 15132



all available spaces(5)
Display Rent as
- Space
- Size
- Term
- Rent
- Space Use
- Condition
- Available
- Listed rate may not include certain utilities, building services and property expenses
- Space In Need of Renovation
- Finished Ceilings: 8 ft - 10 ft
- Partially Built-Out as Standard Retail Space
- Can be combined with additional space(s) for up to 112,000 SF of adjacent space
- Property Manager on Site
- Listed rate may not include certain utilities, building services and property expenses
- Open Floor Plan Layout
- Finished Ceilings: 8 ft - 10 ft
- Can be combined with additional space(s) for up to 112,000 SF of adjacent space
- Partially Built-Out as Standard Office
- Fits 5 - 180 People
- Space In Need of Renovation
- Property Manager on Site
- Listed rate may not include certain utilities, building services and property expenses
- Open Floor Plan Layout
- Finished Ceilings: 8 ft - 10 ft
- Can be combined with additional space(s) for up to 112,000 SF of adjacent space
- Partially Built-Out as Standard Office
- Fits 5 - 180 People
- Space In Need of Renovation
- Property Manager on Site
- Listed rate may not include certain utilities, building services and property expenses
- Open Floor Plan Layout
- Finished Ceilings: 8 ft - 10 ft
- Can be combined with additional space(s) for up to 112,000 SF of adjacent space
- Partially Built-Out as Standard Office
- Fits 5 - 180 People
- Space In Need of Renovation
- Property Manager on Site
- Listed rate may not include certain utilities, building services and property expenses
- Open Floor Plan Layout
- Finished Ceilings: 8 ft - 10 ft
- Can be combined with additional space(s) for up to 112,000 SF of adjacent space
- Partially Built-Out as Standard Office
- Fits 5 - 180 People
- Space In Need of Renovation
- Property Manager on Site
| Space | Size | Term | Rent | Space Use | Condition | Available |
| 1st Floor | 800-22,400 SF | Negotiable | £8.68 /SF/PA £0.72 /SF/MO £93.42 /m²/PA £7.78 /m²/MO £194,410 /PA £16,201 /MO | Retail | Partial Build-Out | 120 Days |
| 2nd Floor | 2,000-22,400 SF | Negotiable | £8.68 /SF/PA £0.72 /SF/MO £93.42 /m²/PA £7.78 /m²/MO £194,410 /PA £16,201 /MO | Office | Partial Build-Out | 120 Days |
| 3rd Floor | 2,000-22,400 SF | Negotiable | £8.68 /SF/PA £0.72 /SF/MO £93.42 /m²/PA £7.78 /m²/MO £194,410 /PA £16,201 /MO | Office | Partial Build-Out | 120 Days |
| 4th Floor | 2,000-22,400 SF | Negotiable | £8.68 /SF/PA £0.72 /SF/MO £93.42 /m²/PA £7.78 /m²/MO £194,410 /PA £16,201 /MO | Office | Partial Build-Out | 120 Days |
| 5th Floor | 2,000-22,400 SF | Negotiable | £8.68 /SF/PA £0.72 /SF/MO £93.42 /m²/PA £7.78 /m²/MO £194,410 /PA £16,201 /MO | Office | Partial Build-Out | 120 Days |
1st Floor
| Size |
| 800-22,400 SF |
| Term |
| Negotiable |
| Rent |
| £8.68 /SF/PA £0.72 /SF/MO £93.42 /m²/PA £7.78 /m²/MO £194,410 /PA £16,201 /MO |
| Space Use |
| Retail |
| Condition |
| Partial Build-Out |
| Available |
| 120 Days |
2nd Floor
| Size |
| 2,000-22,400 SF |
| Term |
| Negotiable |
| Rent |
| £8.68 /SF/PA £0.72 /SF/MO £93.42 /m²/PA £7.78 /m²/MO £194,410 /PA £16,201 /MO |
| Space Use |
| Office |
| Condition |
| Partial Build-Out |
| Available |
| 120 Days |
3rd Floor
| Size |
| 2,000-22,400 SF |
| Term |
| Negotiable |
| Rent |
| £8.68 /SF/PA £0.72 /SF/MO £93.42 /m²/PA £7.78 /m²/MO £194,410 /PA £16,201 /MO |
| Space Use |
| Office |
| Condition |
| Partial Build-Out |
| Available |
| 120 Days |
4th Floor
| Size |
| 2,000-22,400 SF |
| Term |
| Negotiable |
| Rent |
| £8.68 /SF/PA £0.72 /SF/MO £93.42 /m²/PA £7.78 /m²/MO £194,410 /PA £16,201 /MO |
| Space Use |
| Office |
| Condition |
| Partial Build-Out |
| Available |
| 120 Days |
5th Floor
| Size |
| 2,000-22,400 SF |
| Term |
| Negotiable |
| Rent |
| £8.68 /SF/PA £0.72 /SF/MO £93.42 /m²/PA £7.78 /m²/MO £194,410 /PA £16,201 /MO |
| Space Use |
| Office |
| Condition |
| Partial Build-Out |
| Available |
| 120 Days |
1st Floor
| Size | 800-22,400 SF |
| Term | Negotiable |
| Rent | £8.68 /SF/PA |
| Space Use | Retail |
| Condition | Partial Build-Out |
| Available | 120 Days |
- Listed rate may not include certain utilities, building services and property expenses
- Partially Built-Out as Standard Retail Space
- Space In Need of Renovation
- Can be combined with additional space(s) for up to 112,000 SF of adjacent space
- Finished Ceilings: 8 ft - 10 ft
- Property Manager on Site
2nd Floor
| Size | 2,000-22,400 SF |
| Term | Negotiable |
| Rent | £8.68 /SF/PA |
| Space Use | Office |
| Condition | Partial Build-Out |
| Available | 120 Days |
- Listed rate may not include certain utilities, building services and property expenses
- Partially Built-Out as Standard Office
- Open Floor Plan Layout
- Fits 5 - 180 People
- Finished Ceilings: 8 ft - 10 ft
- Space In Need of Renovation
- Can be combined with additional space(s) for up to 112,000 SF of adjacent space
- Property Manager on Site
3rd Floor
| Size | 2,000-22,400 SF |
| Term | Negotiable |
| Rent | £8.68 /SF/PA |
| Space Use | Office |
| Condition | Partial Build-Out |
| Available | 120 Days |
- Listed rate may not include certain utilities, building services and property expenses
- Partially Built-Out as Standard Office
- Open Floor Plan Layout
- Fits 5 - 180 People
- Finished Ceilings: 8 ft - 10 ft
- Space In Need of Renovation
- Can be combined with additional space(s) for up to 112,000 SF of adjacent space
- Property Manager on Site
4th Floor
| Size | 2,000-22,400 SF |
| Term | Negotiable |
| Rent | £8.68 /SF/PA |
| Space Use | Office |
| Condition | Partial Build-Out |
| Available | 120 Days |
- Listed rate may not include certain utilities, building services and property expenses
- Partially Built-Out as Standard Office
- Open Floor Plan Layout
- Fits 5 - 180 People
- Finished Ceilings: 8 ft - 10 ft
- Space In Need of Renovation
- Can be combined with additional space(s) for up to 112,000 SF of adjacent space
- Property Manager on Site
5th Floor
| Size | 2,000-22,400 SF |
| Term | Negotiable |
| Rent | £8.68 /SF/PA |
| Space Use | Office |
| Condition | Partial Build-Out |
| Available | 120 Days |
- Listed rate may not include certain utilities, building services and property expenses
- Partially Built-Out as Standard Office
- Open Floor Plan Layout
- Fits 5 - 180 People
- Finished Ceilings: 8 ft - 10 ft
- Space In Need of Renovation
- Can be combined with additional space(s) for up to 112,000 SF of adjacent space
- Property Manager on Site
Property Overview
The Executive Building is a 5 story office & retail building that is centrally located at 332-340 5th Ave in McKeesport. The building was completed in 1973 with an open span design to allow for flexible layouts to suite many different uses. The Executive Building has housed a movie theater, restaurants, county offices, human services, dentists, doctors, attorneys, daycares, data centers and other general offices. The 1st floor is laid out for retail and has had convenience stores, a bank, restaurants, cell phone providers, barber shops, storage and other small retailers. The zoning is flexible for a variety of uses. The building is located near 3 main thoroughfares (Lysle Blvd, 5th Avenue & Walnut Street). It is located a short drive from Routes 48 & 30 and has a relatively short commute to Pittsburgh. It is convenient to public transportation and has on street parking, off street parking, and 2 parking decks available nearby. There is a parking garage inside the building serviced by two elevators that provide access to the 5 floors. There is a 480V 3200 Amp 3ph plus an additional 480V 500A 3Ph service provided to the building that could be used for a variety of different data or telecomm uses. This is an Enterprise Zone property that is also located in an Opportunity Zone. There is funding available in the form of low interest loans to customize a space to a tenant's particular build out. Please inquire for additional information.
- Banking
- Conferencing Facility
- Day Care
- Fitness Centre
- Property Manager on Site
- Restaurant
PROPERTY FACTS
Presented by
People's Building LP
McKeesport Executive Building | 324-340 Fifth Ave
Hmm, there seems to have been an error sending your message. Please try again.
Thanks! Your message was sent.



