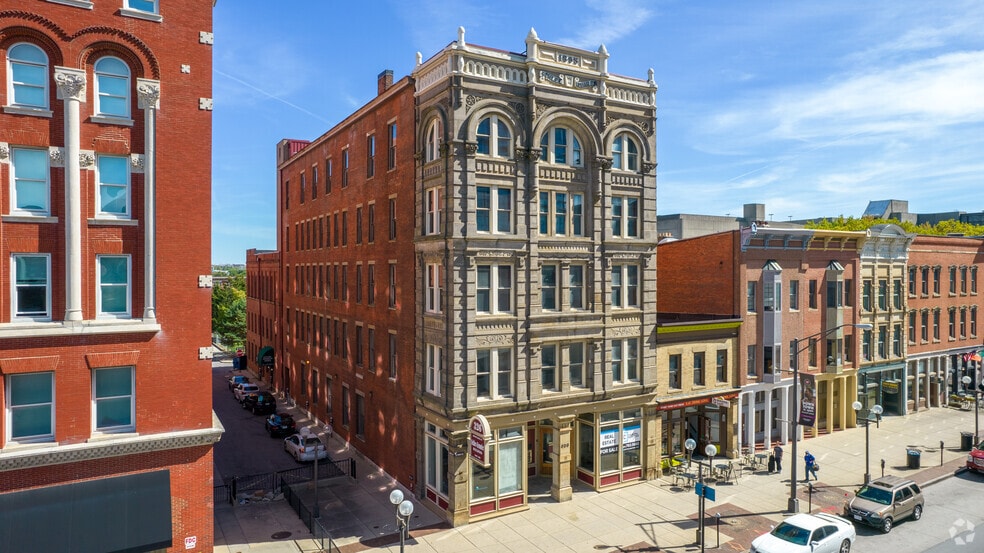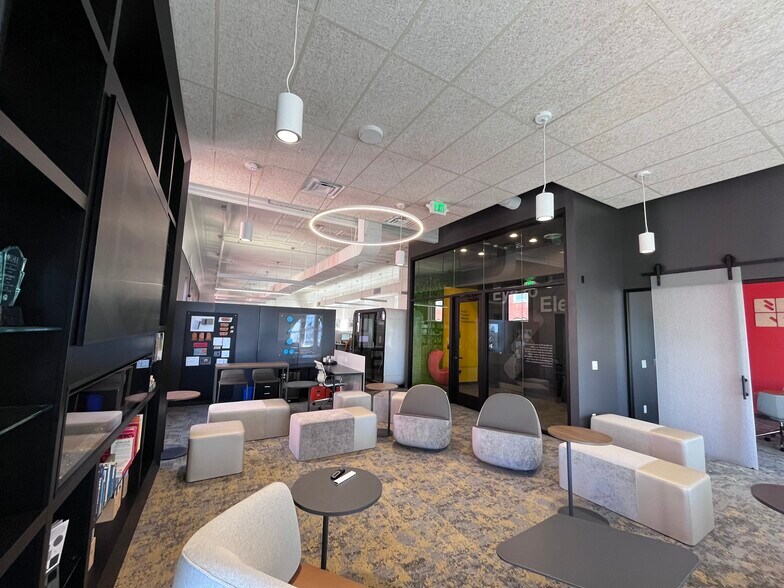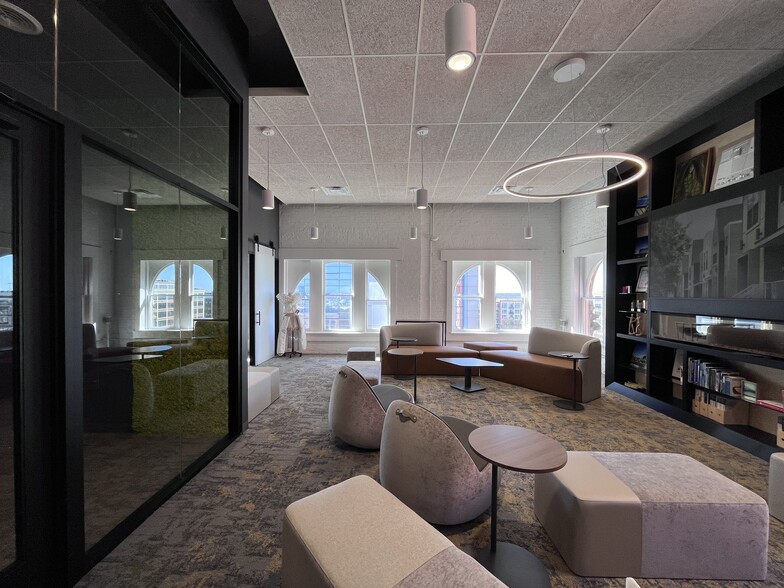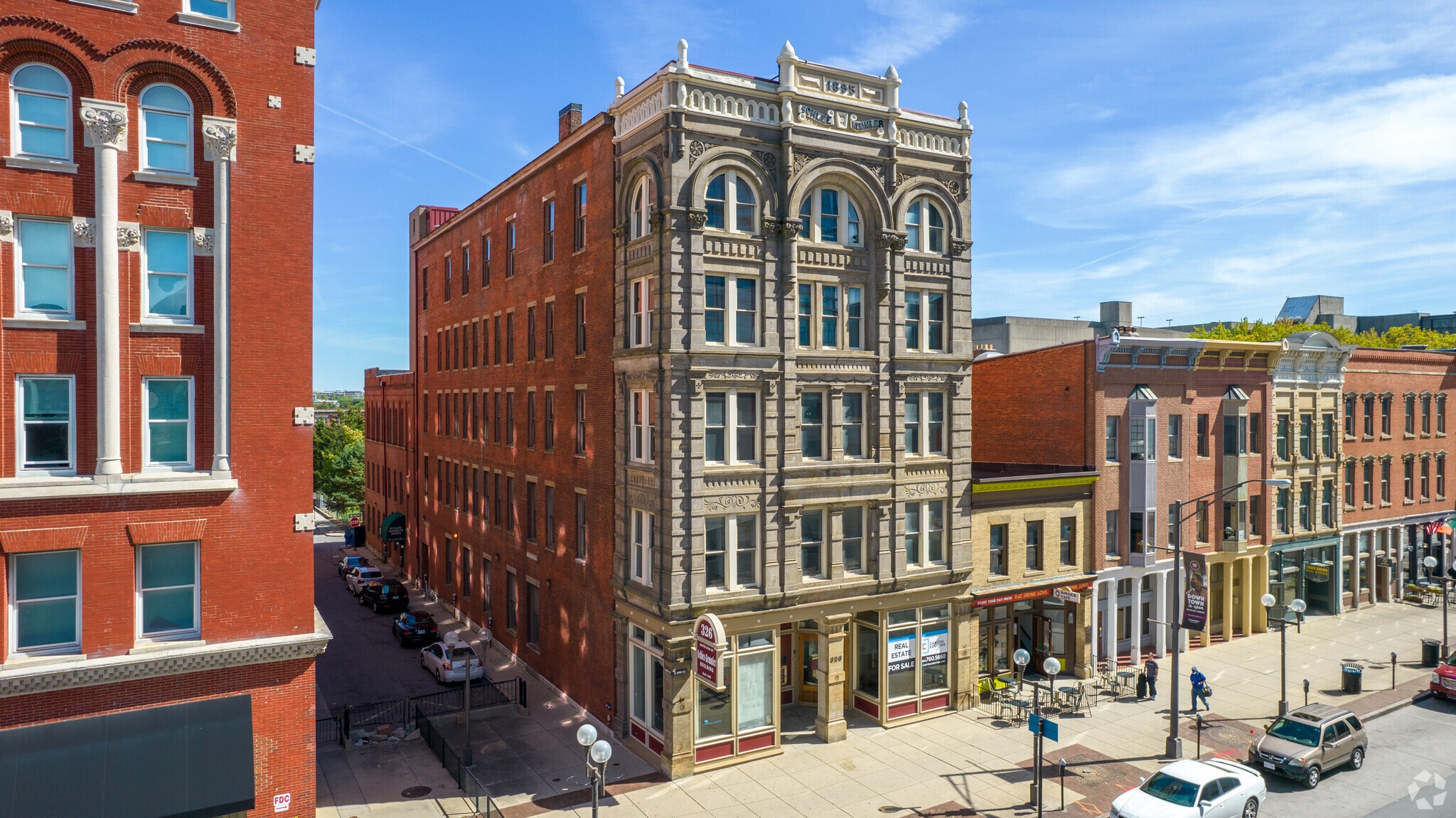Your email has been sent.
HIGHLIGHTS
- Common areas and occupied floors fully renovated in 2024
- Excellent downtown Columbus location next to Franklin County Courts campus
- Several parking options in 1-block radius
- Great open, loft-style floors with extra-high ceilings
- Suites provided in vanilla-box condition, ready for tenant finishes, plus T.I. Allowance
ALL AVAILABLE SPACES(4)
Display Rent as
- SPACE
- SIZE
- TERM
- RATE
- USE
- CONDITION
- AVAILABLE
- Listed rate may not include certain utilities, building services and property expenses
- Listed rate may not include certain utilities, building services and property expenses
- Finished Ceilings: 10 ft
- Natural Light
- Open Floor Plan Layout
- High Ceilings
- Open-Plan
- Listed rate may not include certain utilities, building services and property expenses
- Finished Ceilings: 10 ft
- Private Restrooms
- Exposed Ceiling
- Open-Plan
- Open Floor Plan Layout
- Lift Access
- High Ceilings
- Natural Light
- Wooden Floors
- Listed rate may not include certain utilities, building services and property expenses
- Finished Ceilings: 16 ft
- Natural Light
- Open Floor Plan Layout
- High Ceilings
- Open-Plan
| Space | Size | Term | Rate | Space Use | Condition | Available |
| 1st Floor, Ste 101 | 2,282 sq ft | Negotiable | £12.22 /sq ft pa £1.02 /sq ft pcm £27,876 pa £2,323 pcm | Office / Retail | - | Now |
| 2nd Floor, Ste 201 | 2,414 sq ft | Negotiable | £12.22 /sq ft pa £1.02 /sq ft pcm £29,489 pa £2,457 pcm | Office | Shell And Core | 60 Days |
| 3rd Floor, Ste 300 | 4,492 sq ft | Negotiable | £12.22 /sq ft pa £1.02 /sq ft pcm £54,873 pa £4,573 pcm | Office | Shell And Core | 60 Days |
| 3rd Floor, Ste 301 | 2,414 sq ft | Negotiable | £12.22 /sq ft pa £1.02 /sq ft pcm £29,489 pa £2,457 pcm | Office | Shell And Core | 60 Days |
1st Floor, Ste 101
| Size |
| 2,282 sq ft |
| Term |
| Negotiable |
| Rate |
| £12.22 /sq ft pa £1.02 /sq ft pcm £27,876 pa £2,323 pcm |
| Space Use |
| Office / Retail |
| Condition |
| - |
| Available |
| Now |
2nd Floor, Ste 201
| Size |
| 2,414 sq ft |
| Term |
| Negotiable |
| Rate |
| £12.22 /sq ft pa £1.02 /sq ft pcm £29,489 pa £2,457 pcm |
| Space Use |
| Office |
| Condition |
| Shell And Core |
| Available |
| 60 Days |
3rd Floor, Ste 300
| Size |
| 4,492 sq ft |
| Term |
| Negotiable |
| Rate |
| £12.22 /sq ft pa £1.02 /sq ft pcm £54,873 pa £4,573 pcm |
| Space Use |
| Office |
| Condition |
| Shell And Core |
| Available |
| 60 Days |
3rd Floor, Ste 301
| Size |
| 2,414 sq ft |
| Term |
| Negotiable |
| Rate |
| £12.22 /sq ft pa £1.02 /sq ft pcm £29,489 pa £2,457 pcm |
| Space Use |
| Office |
| Condition |
| Shell And Core |
| Available |
| 60 Days |
1st Floor, Ste 101
| Size | 2,282 sq ft |
| Term | Negotiable |
| Rate | £12.22 /sq ft pa |
| Space Use | Office / Retail |
| Condition | - |
| Available | Now |
- Listed rate may not include certain utilities, building services and property expenses
2nd Floor, Ste 201
| Size | 2,414 sq ft |
| Term | Negotiable |
| Rate | £12.22 /sq ft pa |
| Space Use | Office |
| Condition | Shell And Core |
| Available | 60 Days |
- Listed rate may not include certain utilities, building services and property expenses
- Open Floor Plan Layout
- Finished Ceilings: 10 ft
- High Ceilings
- Natural Light
- Open-Plan
3rd Floor, Ste 300
| Size | 4,492 sq ft |
| Term | Negotiable |
| Rate | £12.22 /sq ft pa |
| Space Use | Office |
| Condition | Shell And Core |
| Available | 60 Days |
- Listed rate may not include certain utilities, building services and property expenses
- Open Floor Plan Layout
- Finished Ceilings: 10 ft
- Lift Access
- Private Restrooms
- High Ceilings
- Exposed Ceiling
- Natural Light
- Open-Plan
- Wooden Floors
3rd Floor, Ste 301
| Size | 2,414 sq ft |
| Term | Negotiable |
| Rate | £12.22 /sq ft pa |
| Space Use | Office |
| Condition | Shell And Core |
| Available | 60 Days |
- Listed rate may not include certain utilities, building services and property expenses
- Open Floor Plan Layout
- Finished Ceilings: 16 ft
- High Ceilings
- Natural Light
- Open-Plan
PROPERTY OVERVIEW
Historic Schlee-Kemmler building now under new ownership. Common Areas, (1st, 4th and 5th floors) fully renovated in 2024 to provide true, loft-style offices in the heart of downtown Columbus. Second and Third floors in vanilla box condition, ready for tenant customizations Private elevator access to each floor Fully secured building with video access system for employees and guests Several parking options in immediate vicinity of property High ceilings with large windows and tons of natural light
PROPERTY FACTS
SELECT TENANTS
- FLOOR
- TENANT NAME
- INDUSTRY
- Multiple
- BBCO
- Professional, Scientific, and Technical Services
- 2nd
- Gilbane
- Construction
- 1st
- Land Title
- Professional, Scientific, and Technical Services
Presented by

Schlee-Kemmler | 326-328 S High St
Hmm, there seems to have been an error sending your message. Please try again.
Thanks! Your message was sent.







