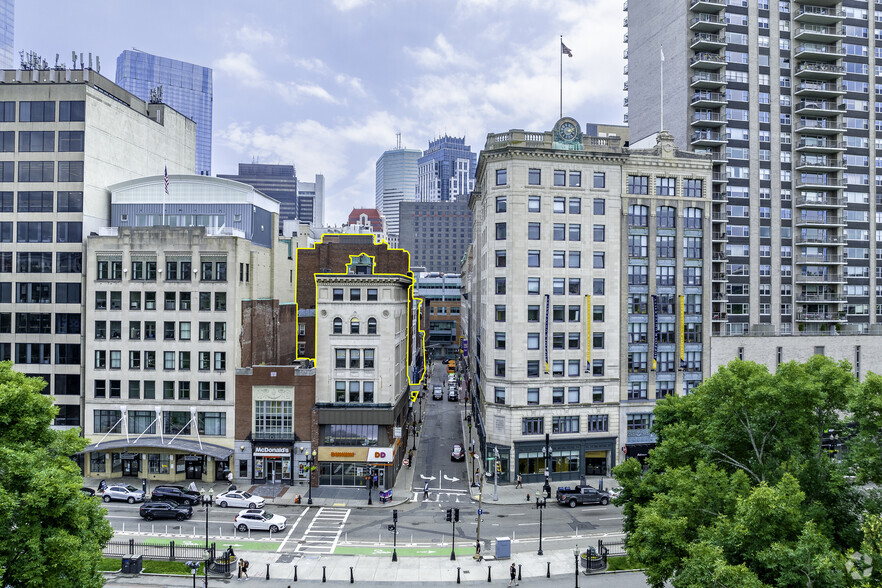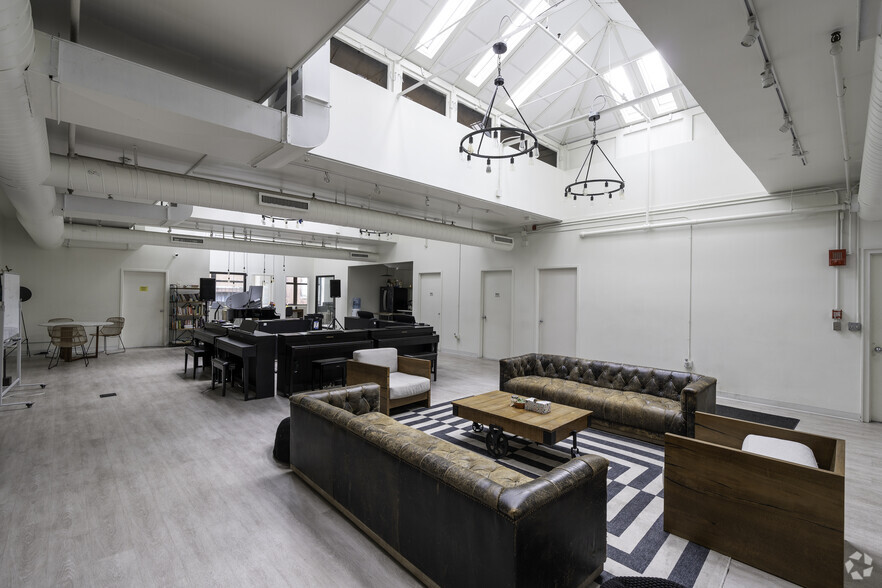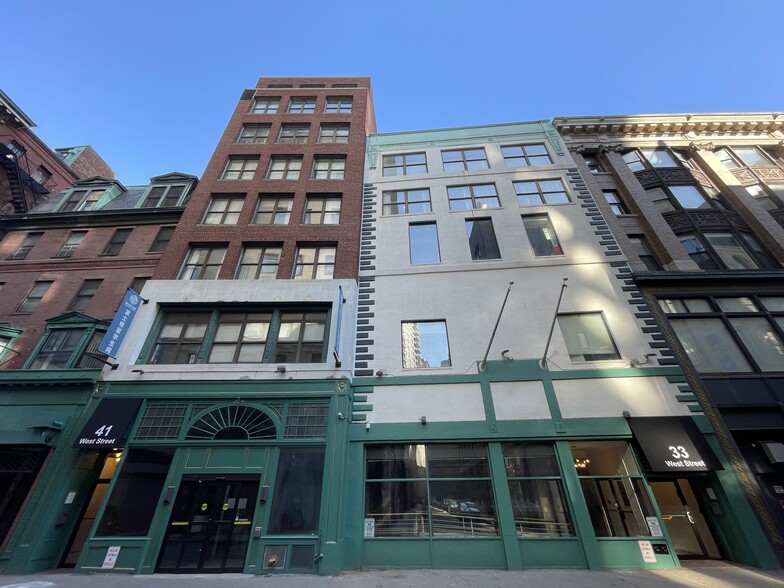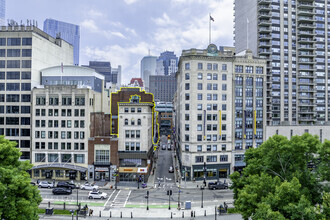
This feature is unavailable at the moment.
We apologize, but the feature you are trying to access is currently unavailable. We are aware of this issue and our team is working hard to resolve the matter.
Please check back in a few minutes. We apologize for the inconvenience.
- LoopNet Team
thank you

Your email has been sent!
Full Floor Office/Retail at Downtown Crossing 33-41 West St
60 - 13,076 SF of Space Available in Boston, MA 02111



Highlights
- Located in the heart of Downtown Crossing, 33-41 West is in a walking distance to Boston Commons and many subway stations
- Office suites feature whole floor entrance and recently renovated elevator, lobby, kitchenette and private bathrooms.
- Ample nature light and high ceiling
- Tenants will have secure, controlled 24-hour access to the building.
- The building is situated minutes away from route 93, allowing for easy commuter access.
all available spaces(4)
Display Rent as
- Space
- Size
- Term
- Rent
- Space Use
- Condition
- Available
- Partially Built-Out as Standard Retail Space
- Space is in Excellent Condition
- Partitioned Offices
- Wi-Fi Connectivity
- Closed Circuit Television Monitoring (CCTV)
- Drop Ceilings
- Emergency Lighting
- Basement
- Wooden Floors
- Wheelchair Accessible
- Located in-line with other retail
- Central Air and Heating
- Kitchen
- Security System
- High Ceilings
- Secure Storage
- Finished Ceilings: 12 ft - 15 ft
- DDA Compliant
- Display Window
- Fits 6 - 20 People
Courtyard Coworking Boston features high ceiling, kitchenette, conference rooms, and large window bringing in ample natural light! A group of professionals in real estate, finance, trading, IT, biomedical and education call CourtYard home and grow rapidly in the space.
- Fits 1 - 20 People
windows 3 sides - 4 offices and conf room and open space- small kitchen sink
- Fully Built-Out as Standard Office
- Fits 6 - 18 People
- 1 Conference Room
- Mostly Open Floor Plan Layout
- 4 Private Offices
- Space is in Excellent Condition
| Space | Size | Term | Rent | Space Use | Condition | Available |
| 1st Floor, Ste 100 | 2,232-6,124 SF | Negotiable | Upon Application Upon Application Upon Application Upon Application Upon Application Upon Application | Retail | Partial Build-Out | Now |
| 3rd Floor, Ste 41 West | 2,384 SF | Negotiable | Upon Application Upon Application Upon Application Upon Application Upon Application Upon Application | Office | - | Now |
| 6th Floor | 60-2,384 SF | Negotiable | Upon Application Upon Application Upon Application Upon Application Upon Application Upon Application | Office | - | Now |
| 7th Floor | 2,184 SF | 2-5 Years | Upon Application Upon Application Upon Application Upon Application Upon Application Upon Application | Office | Full Build-Out | 30 Days |
1st Floor, Ste 100
| Size |
| 2,232-6,124 SF |
| Term |
| Negotiable |
| Rent |
| Upon Application Upon Application Upon Application Upon Application Upon Application Upon Application |
| Space Use |
| Retail |
| Condition |
| Partial Build-Out |
| Available |
| Now |
3rd Floor, Ste 41 West
| Size |
| 2,384 SF |
| Term |
| Negotiable |
| Rent |
| Upon Application Upon Application Upon Application Upon Application Upon Application Upon Application |
| Space Use |
| Office |
| Condition |
| - |
| Available |
| Now |
6th Floor
| Size |
| 60-2,384 SF |
| Term |
| Negotiable |
| Rent |
| Upon Application Upon Application Upon Application Upon Application Upon Application Upon Application |
| Space Use |
| Office |
| Condition |
| - |
| Available |
| Now |
7th Floor
| Size |
| 2,184 SF |
| Term |
| 2-5 Years |
| Rent |
| Upon Application Upon Application Upon Application Upon Application Upon Application Upon Application |
| Space Use |
| Office |
| Condition |
| Full Build-Out |
| Available |
| 30 Days |
1st Floor, Ste 100
| Size | 2,232-6,124 SF |
| Term | Negotiable |
| Rent | Upon Application |
| Space Use | Retail |
| Condition | Partial Build-Out |
| Available | Now |
- Partially Built-Out as Standard Retail Space
- Located in-line with other retail
- Space is in Excellent Condition
- Central Air and Heating
- Partitioned Offices
- Kitchen
- Wi-Fi Connectivity
- Security System
- Closed Circuit Television Monitoring (CCTV)
- High Ceilings
- Drop Ceilings
- Secure Storage
- Emergency Lighting
- Finished Ceilings: 12 ft - 15 ft
- Basement
- DDA Compliant
- Wooden Floors
- Display Window
- Wheelchair Accessible
3rd Floor, Ste 41 West
| Size | 2,384 SF |
| Term | Negotiable |
| Rent | Upon Application |
| Space Use | Office |
| Condition | - |
| Available | Now |
- Fits 6 - 20 People
6th Floor
| Size | 60-2,384 SF |
| Term | Negotiable |
| Rent | Upon Application |
| Space Use | Office |
| Condition | - |
| Available | Now |
Courtyard Coworking Boston features high ceiling, kitchenette, conference rooms, and large window bringing in ample natural light! A group of professionals in real estate, finance, trading, IT, biomedical and education call CourtYard home and grow rapidly in the space.
- Fits 1 - 20 People
7th Floor
| Size | 2,184 SF |
| Term | 2-5 Years |
| Rent | Upon Application |
| Space Use | Office |
| Condition | Full Build-Out |
| Available | 30 Days |
windows 3 sides - 4 offices and conf room and open space- small kitchen sink
- Fully Built-Out as Standard Office
- Mostly Open Floor Plan Layout
- Fits 6 - 18 People
- 4 Private Offices
- 1 Conference Room
- Space is in Excellent Condition
Property Overview
33-41 West Street is located in the heart Downtown Crossing, one of Boston’s most walkable neighborhoods, which features a synergistic mix of office employers, luxury residential and hospitality buildings and premier amenities. Only a minutes' walk from Boston Commons, Tufts Medical School, Emerson College and Suffolk University. Walking distance to bars, restaurants, grocery, theaters, hotels and stores including Dunkin's, Ruth’s Chris Steakhouse, Back Deck, Macy’s, Paramount Theater, AMC, Omni-Parker Hotel, Roche Bros, and Primark among others. Please call for special offer!
- 24 Hour Access
- Banking
- Bus Route
- Controlled Access
- Commuter Rail
- Security System
- Kitchen
- Basement
- Central Heating
- High Ceilings
- Natural Light
- Recessed Lighting
- Secure Storage
- Air Conditioning
PROPERTY FACTS
Presented by
Kendall Realty LLC
Full Floor Office/Retail at Downtown Crossing | 33-41 West St
Hmm, there seems to have been an error sending your message. Please try again.
Thanks! Your message was sent.






