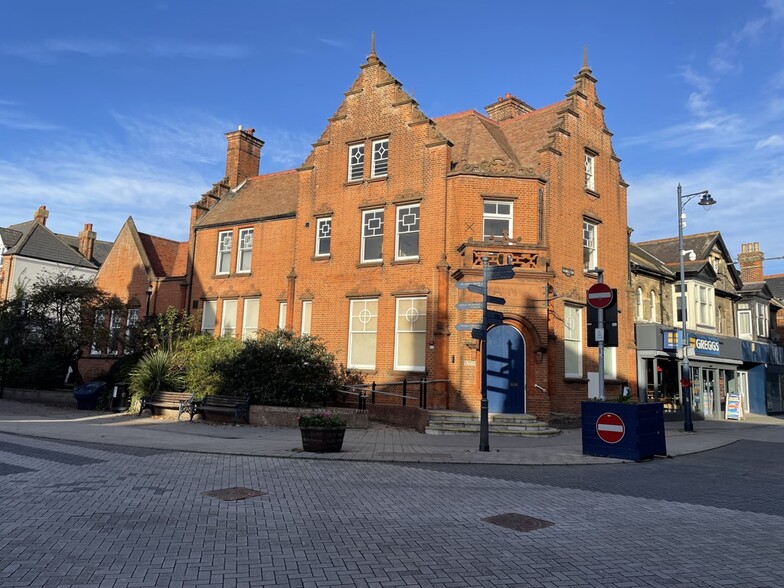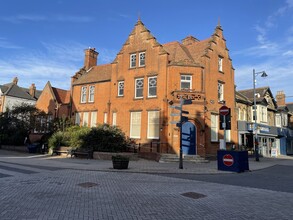
This feature is unavailable at the moment.
We apologize, but the feature you are trying to access is currently unavailable. We are aware of this issue and our team is working hard to resolve the matter.
Please check back in a few minutes. We apologize for the inconvenience.
- LoopNet Team
thank you

Your email has been sent!
33 Hamilton Rd
493 - 3,873 SF of Office Space Available in Felixstowe IP11 7BA

Highlights
- The property occupies a prominent position on the corner of Hamilton Road, the principal shopping district.
- The sea front is a short distance to the south and the Ranelagh Road public car park is to the east.
- Located nearby to various local retailers and amenities.
Space Availability (4)
Display Rent as
- Space
- Size
- Term
- Rent
- Service Type
| Space | Size | Term | Rent | Service Type | ||
| Basement | 610 SF | Negotiable | £6.45 /SF/PA £0.54 /SF/MO £3,935 /PA £327.88 /MO | TBD | ||
| Ground | 1,874 SF | Negotiable | £6.45 /SF/PA £0.54 /SF/MO £12,087 /PA £1,007 /MO | TBD | ||
| 1st Floor | 896 SF | Negotiable | £6.45 /SF/PA £0.54 /SF/MO £5,779 /PA £481.60 /MO | TBD | ||
| 2nd Floor | 493 SF | Negotiable | £6.45 /SF/PA £0.54 /SF/MO £3,180 /PA £264.99 /MO | TBD |
Basement
The property comprises former bank premises arranged upon ground and two upper floors together with basement. The ground floor includes a banking hall, interview room, offices, waiting area and female WC facilities. Internal stairs lead to the first floor which provides further office accommodation, staff room, kitchen and male WC’s with a further staircase leading to the second floor which appears to have previously been occupied as a flat although more recently used as ancillary storage. A goods lift and stairs from the ground floor lead down to the basement which comprises a large strong room, boiler room and further areas of storage. The specification includes suspended ceilings with recessed lighting to the public areas of the former banking hall and surface mounted lighting to the remainder. Air conditioning is provided to the banking hall with gas fired central heating serving the remainder of the premises. To the rear of the building there is a small surfaced parking and loading area accessed via Highfield Road.
- Use Class: E
- Fully Built-Out as Financial Services Office
- Mostly Open Floor Plan Layout
- Fits 2 - 5 People
- Partitioned Offices
- Can be combined with additional space(s) for up to 3,873 SF of adjacent space
- Central Air and Heating
- Elevator Access
- Fully Carpeted
- Security System
- Closed Circuit Television Monitoring (CCTV)
- Secure Storage
- Natural Light
- Energy Performance Rating - C
- Basement
- Private Restrooms
- Open-Plan
- Smoke Detector
- Former bank premises arranged over 3 floors.
- Rear parking/loading.
- Partitioned into various office rooms.
Ground
The property comprises former bank premises arranged upon ground and two upper floors together with basement. The ground floor includes a banking hall, interview room, offices, waiting area and female WC facilities. Internal stairs lead to the first floor which provides further office accommodation, staff room, kitchen and male WC’s with a further staircase leading to the second floor which appears to have previously been occupied as a flat although more recently used as ancillary storage. A goods lift and stairs from the ground floor lead down to the basement which comprises a large strong room, boiler room and further areas of storage. The specification includes suspended ceilings with recessed lighting to the public areas of the former banking hall and surface mounted lighting to the remainder. Air conditioning is provided to the banking hall with gas fired central heating serving the remainder of the premises. To the rear of the building there is a small surfaced parking and loading area accessed via Highfield Road.
- Use Class: E
- Fully Built-Out as Financial Services Office
- Mostly Open Floor Plan Layout
- Fits 5 - 15 People
- Partitioned Offices
- Can be combined with additional space(s) for up to 3,873 SF of adjacent space
- Central Air and Heating
- Elevator Access
- Fully Carpeted
- Security System
- Closed Circuit Television Monitoring (CCTV)
- Secure Storage
- Natural Light
- Energy Performance Rating - C
- Basement
- Private Restrooms
- Open-Plan
- Smoke Detector
- Former bank premises arranged over 3 floors.
- Rear parking/loading.
- Partitioned into various office rooms.
1st Floor
The property comprises former bank premises arranged upon ground and two upper floors together with basement. The ground floor includes a banking hall, interview room, offices, waiting area and female WC facilities. Internal stairs lead to the first floor which provides further office accommodation, staff room, kitchen and male WC’s with a further staircase leading to the second floor which appears to have previously been occupied as a flat although more recently used as ancillary storage. A goods lift and stairs from the ground floor lead down to the basement which comprises a large strong room, boiler room and further areas of storage. The specification includes suspended ceilings with recessed lighting to the public areas of the former banking hall and surface mounted lighting to the remainder. Air conditioning is provided to the banking hall with gas fired central heating serving the remainder of the premises. To the rear of the building there is a small surfaced parking and loading area accessed via Highfield Road.
- Use Class: E
- Fully Built-Out as Financial Services Office
- Mostly Open Floor Plan Layout
- Fits 3 - 8 People
- Partitioned Offices
- Can be combined with additional space(s) for up to 3,873 SF of adjacent space
- Central Air and Heating
- Elevator Access
- Fully Carpeted
- Security System
- Closed Circuit Television Monitoring (CCTV)
- Secure Storage
- Natural Light
- Energy Performance Rating - C
- Basement
- Private Restrooms
- Open-Plan
- Smoke Detector
- Former bank premises arranged over 3 floors.
- Rear parking/loading.
- Partitioned into various office rooms.
2nd Floor
The property comprises former bank premises arranged upon ground and two upper floors together with basement. The ground floor includes a banking hall, interview room, offices, waiting area and female WC facilities. Internal stairs lead to the first floor which provides further office accommodation, staff room, kitchen and male WC’s with a further staircase leading to the second floor which appears to have previously been occupied as a flat although more recently used as ancillary storage. A goods lift and stairs from the ground floor lead down to the basement which comprises a large strong room, boiler room and further areas of storage. The specification includes suspended ceilings with recessed lighting to the public areas of the former banking hall and surface mounted lighting to the remainder. Air conditioning is provided to the banking hall with gas fired central heating serving the remainder of the premises. To the rear of the building there is a small surfaced parking and loading area accessed via Highfield Road.
- Use Class: E
- Fully Built-Out as Financial Services Office
- Mostly Open Floor Plan Layout
- Fits 2 - 4 People
- Partitioned Offices
- Can be combined with additional space(s) for up to 3,873 SF of adjacent space
- Central Air and Heating
- Elevator Access
- Fully Carpeted
- Security System
- Closed Circuit Television Monitoring (CCTV)
- Secure Storage
- Natural Light
- Energy Performance Rating - C
- Basement
- Private Restrooms
- Open-Plan
- Smoke Detector
- Former bank premises arranged over 3 floors.
- Rear parking/loading.
- Partitioned into various office rooms.
Service Types
The rent amount and service type that the tenant (lessee) will be responsible to pay to the landlord (lessor) throughout the lease term is negotiated prior to both parties signing a lease agreement. The service type will vary depending upon the services provided. Contact the listing agent for a full understanding of any associated costs or additional expenses for each service type.
1. Fully Repairing & Insuring: All obligations for repairing and insuring the property (or their share of the property) both internally and externally.
2. Internal Repairing Only: The tenant is responsible for internal repairs only. The landlord is responsible for structural and external repairs.
3. Internal Repairing & Insuring: The tenant is responsible for internal repairs and insurance for internal parts of the property only. The landlord is responsible for structural and external repairs.
4. Negotiable or TBD: This is used when the leasing contact does not provide the service type.
PROPERTY FACTS FOR 33 Hamilton Rd , Felixstowe, SFK IP11 7BA
| Property Type | Retail | Gross Internal Area | 3,873 SF |
| Property Subtype | Storefront | Year Built | 1995 |
| Property Type | Retail |
| Property Subtype | Storefront |
| Gross Internal Area | 3,873 SF |
| Year Built | 1995 |
About the Property
The property occupies a prominent position on the corner of Hamilton Road and Orwell Road. Hamilton Road is the principal shopping district and includes a good selection of national, regional and local retailers. The sea front is a short distance to the south and the Ranelagh Road public car park is to the east. Felixstowe is a popular East Anglian tourist destination with a resident population of approximately 24,000 which increases significantly during the summer tourist season. The town’s popularity has improved in recent years and is currently experiencing significant new development and investment.
- 24 Hour Access
- Banking
- Bus Route
- Commuter Rail
- Security System
- Accent Lighting
- EPC - C
- Storage Space
- Recessed Lighting
- Air Conditioning
Nearby Major Retailers








Presented by

33 Hamilton Rd
Hmm, there seems to have been an error sending your message. Please try again.
Thanks! Your message was sent.




