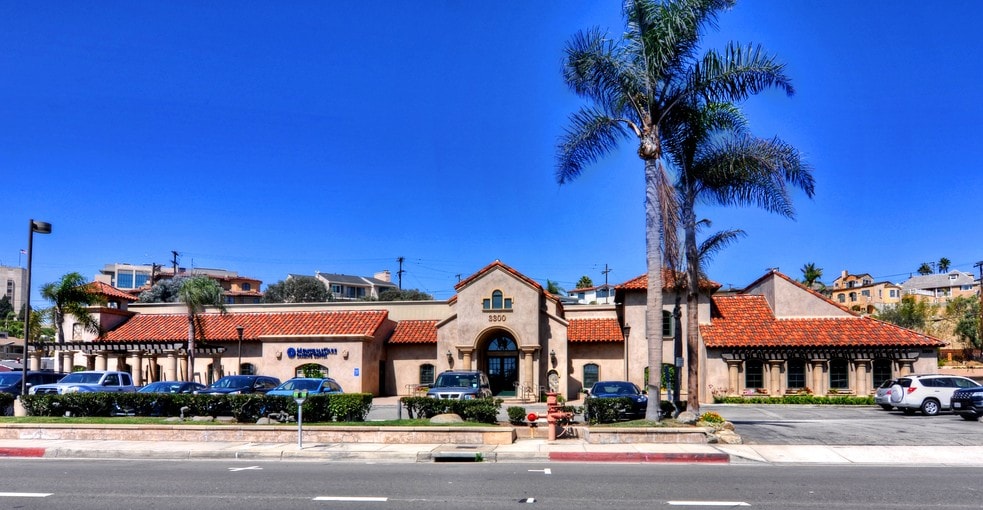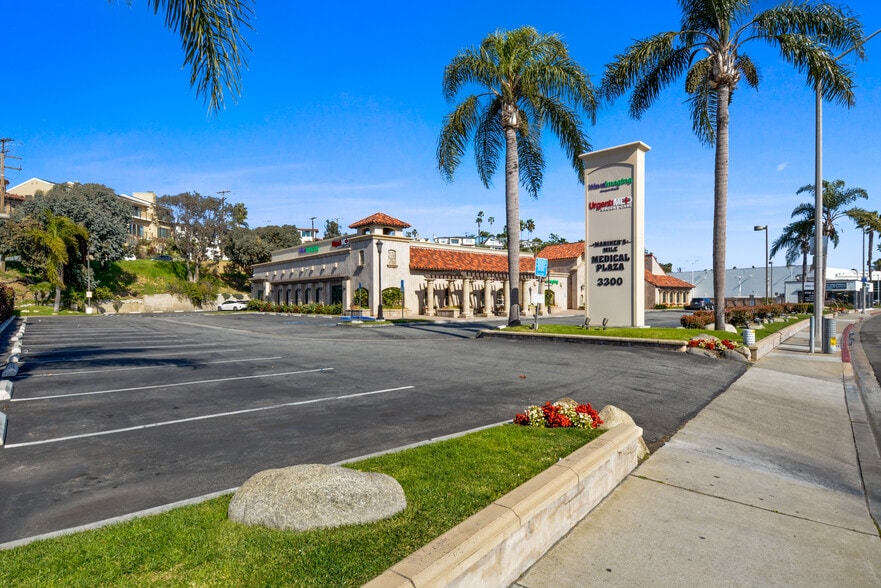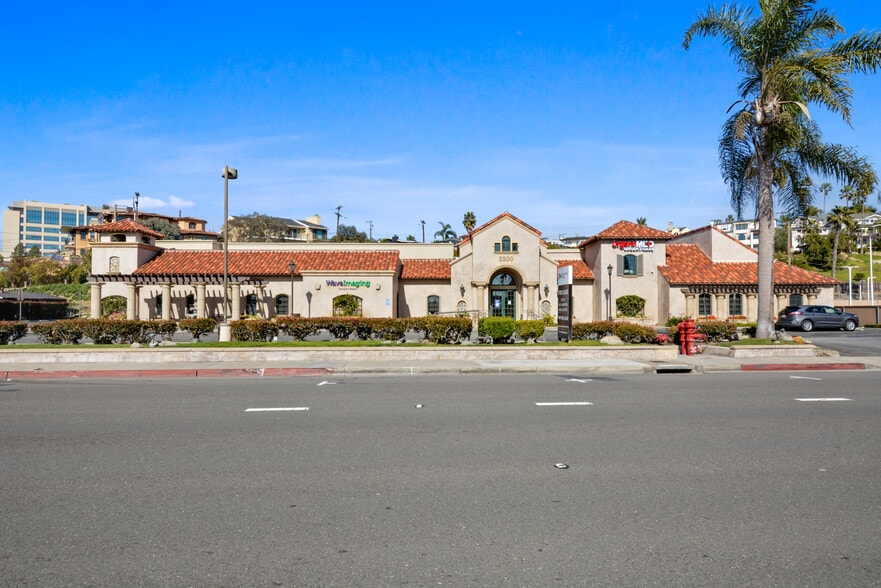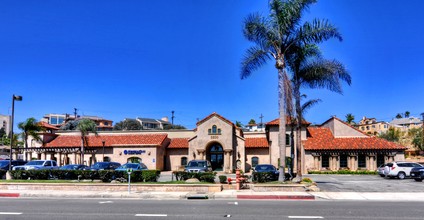
This feature is unavailable at the moment.
We apologize, but the feature you are trying to access is currently unavailable. We are aware of this issue and our team is working hard to resolve the matter.
Please check back in a few minutes. We apologize for the inconvenience.
- LoopNet Team
thank you

Your email has been sent!
Mariner's Mile Medical Plaza 3300 W Coast Hwy
3,152 - 7,556 SF of Medical Space Available in Newport Beach, CA 92663



Highlights
- Close proximity to freeway 1 and 55.
all available spaces(2)
Display Rent as
- Space
- Size
- Term
- Rent
- Space Use
- Condition
- Available
Suite A • Space Available: 4,404 RSF (Contiguous with Suite C to 7,500 RSF) • Lease Rate: $4.95/SF • Lease Type: MG • Suite Description: Ground Floor Suite. Direct access to suite from parking area. Former Urgent Care Suite. Efficient race track loop design. Private Mezzanine for physician’s office.. View Floor Plan: https://medicalofficeproperty.com/wp-content/uploads/2023/03/STEA-4404RSF-MarinersMileMedicalPlaza.pdf
- Listed rate may not include certain utilities, building services and property expenses
- Mostly Open Floor Plan Layout
- Can be combined with additional space(s) for up to 7,556 SF of adjacent space
- Excellent Condition
- Fully Built-Out as Standard Medical Space
- Space is in Excellent Condition
- Central Air Conditioning
- Built out as Standard Medical
Suite C • Space Available: 3,152 SF (Contiguous with Suite A to 7,556 rsf) • Lease Rate: $4.95/SF • Lease Type: MG • Suite Description: Ground Floor Suite. Direct access to suite from parking area. Suite can be designed to utilize large shared lobby, or have private entrance and exit for exclusive access. Virtual Tour: https://my.matterport.com/show/?m=mwars9Bves9
- Listed rate may not include certain utilities, building services and property expenses
- Mostly Open Floor Plan Layout
- Can be combined with additional space(s) for up to 7,556 SF of adjacent space
- Excellent condition
- Fully Built-Out as Standard Medical Space
- Space is in Excellent Condition
- Central Air Conditioning
- Built out as standard medical
| Space | Size | Term | Rent | Space Use | Condition | Available |
| 1st Floor, Ste A | 4,404 SF | Negotiable | £46.63 /SF/PA £3.89 /SF/MO £501.90 /m²/PA £41.83 /m²/MO £205,352 /PA £17,113 /MO | Medical | Full Build-Out | Now |
| 1st Floor, Ste C | 3,152 SF | Negotiable | £46.63 /SF/PA £3.89 /SF/MO £501.90 /m²/PA £41.83 /m²/MO £146,973 /PA £12,248 /MO | Medical | Full Build-Out | Now |
1st Floor, Ste A
| Size |
| 4,404 SF |
| Term |
| Negotiable |
| Rent |
| £46.63 /SF/PA £3.89 /SF/MO £501.90 /m²/PA £41.83 /m²/MO £205,352 /PA £17,113 /MO |
| Space Use |
| Medical |
| Condition |
| Full Build-Out |
| Available |
| Now |
1st Floor, Ste C
| Size |
| 3,152 SF |
| Term |
| Negotiable |
| Rent |
| £46.63 /SF/PA £3.89 /SF/MO £501.90 /m²/PA £41.83 /m²/MO £146,973 /PA £12,248 /MO |
| Space Use |
| Medical |
| Condition |
| Full Build-Out |
| Available |
| Now |
1st Floor, Ste A
| Size | 4,404 SF |
| Term | Negotiable |
| Rent | £46.63 /SF/PA |
| Space Use | Medical |
| Condition | Full Build-Out |
| Available | Now |
Suite A • Space Available: 4,404 RSF (Contiguous with Suite C to 7,500 RSF) • Lease Rate: $4.95/SF • Lease Type: MG • Suite Description: Ground Floor Suite. Direct access to suite from parking area. Former Urgent Care Suite. Efficient race track loop design. Private Mezzanine for physician’s office.. View Floor Plan: https://medicalofficeproperty.com/wp-content/uploads/2023/03/STEA-4404RSF-MarinersMileMedicalPlaza.pdf
- Listed rate may not include certain utilities, building services and property expenses
- Fully Built-Out as Standard Medical Space
- Mostly Open Floor Plan Layout
- Space is in Excellent Condition
- Can be combined with additional space(s) for up to 7,556 SF of adjacent space
- Central Air Conditioning
- Excellent Condition
- Built out as Standard Medical
1st Floor, Ste C
| Size | 3,152 SF |
| Term | Negotiable |
| Rent | £46.63 /SF/PA |
| Space Use | Medical |
| Condition | Full Build-Out |
| Available | Now |
Suite C • Space Available: 3,152 SF (Contiguous with Suite A to 7,556 rsf) • Lease Rate: $4.95/SF • Lease Type: MG • Suite Description: Ground Floor Suite. Direct access to suite from parking area. Suite can be designed to utilize large shared lobby, or have private entrance and exit for exclusive access. Virtual Tour: https://my.matterport.com/show/?m=mwars9Bves9
- Listed rate may not include certain utilities, building services and property expenses
- Fully Built-Out as Standard Medical Space
- Mostly Open Floor Plan Layout
- Space is in Excellent Condition
- Can be combined with additional space(s) for up to 7,556 SF of adjacent space
- Central Air Conditioning
- Excellent condition
- Built out as standard medical
Property Overview
3300 W Coast Highway is a single story medical office building featuring classic architecture, unparalleled access and high end finishes. Offering prominent signage and affluent demographics, 3300 is the premier destinations for doctors, dentists and physicians to serve their patients and grow their medical practice. The property also offers ample free tenant and patient parking, and convenient patient drop off making it a best in class experience for tenants and visitors alike. - Adjacent to Hoag Hospital - Prominent Signage on Pacific Coast Highway - High End Suite Finishes - ADA accessibility - Ample surface parking & convenient patient drop off - Professionally owned & locally managed
- Bus Route
- Signage
PROPERTY FACTS
Presented by

Mariner's Mile Medical Plaza | 3300 W Coast Hwy
Hmm, there seems to have been an error sending your message. Please try again.
Thanks! Your message was sent.







