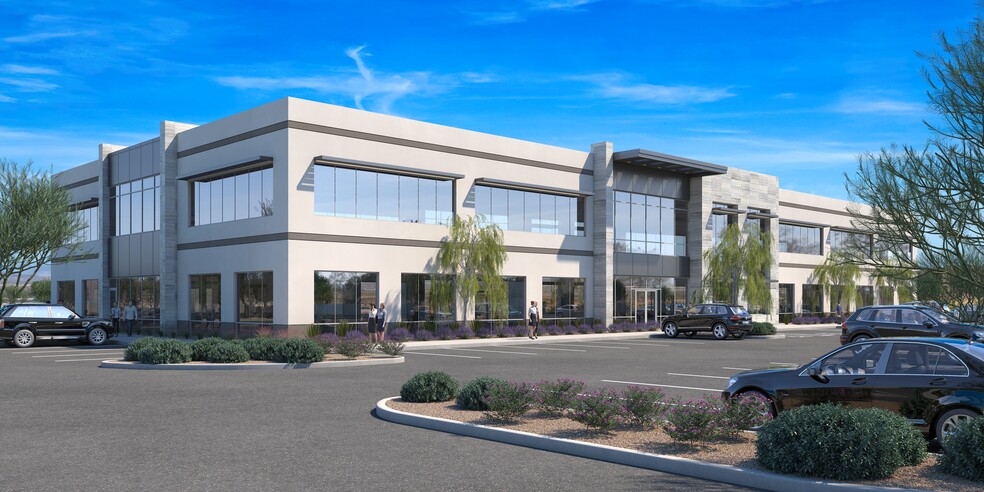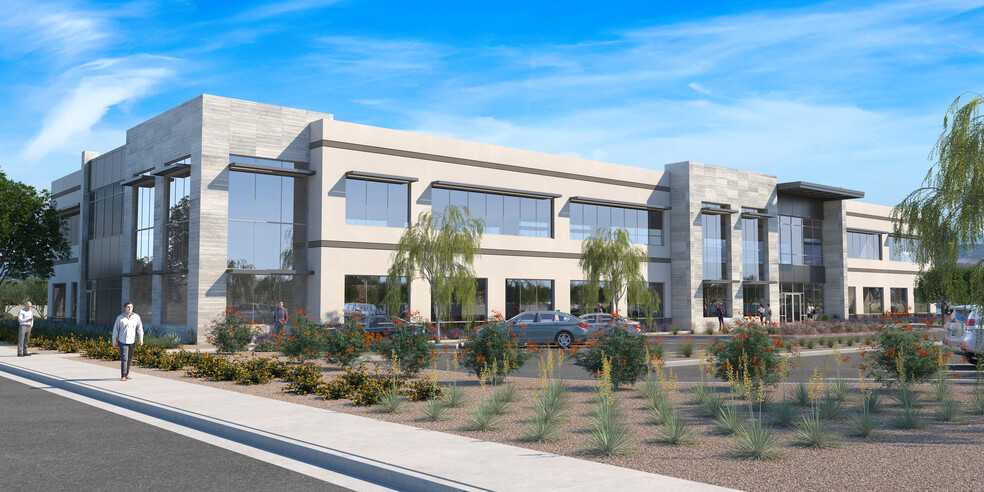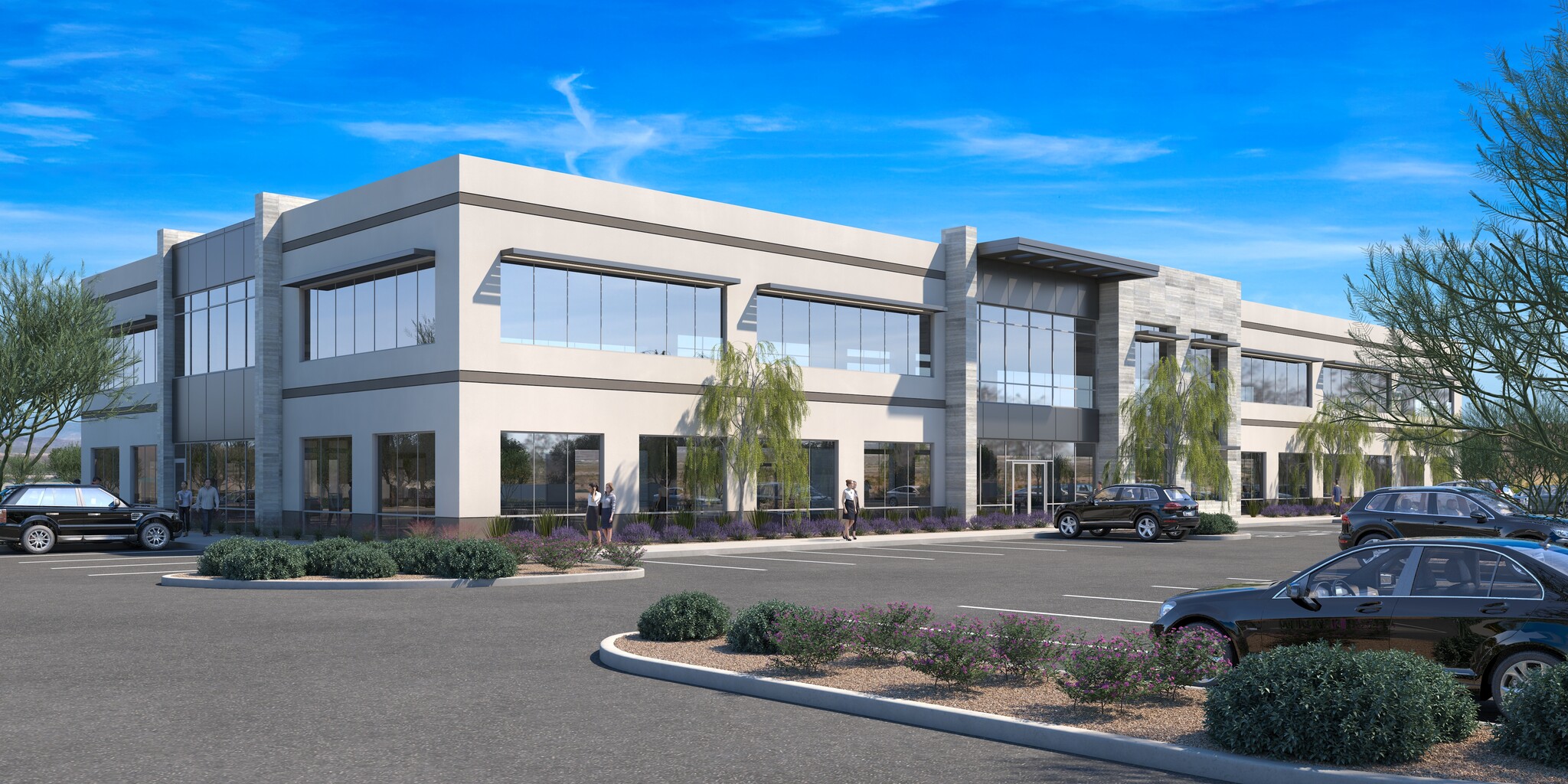Gilbert City Gate Medical Commons 3305 E Michelle Way 2,500 - 47,500 SF of 4-Star Office/Medical Space Available in Gilbert, AZ 85234


ALL AVAILABLE SPACES(4)
Display Rent as
- SPACE
- SIZE
- TERM
- RENT
- SPACE USE
- CONDITION
- AVAILABLE
- Lease rate does not include utilities, property expenses or building services
- Wheelchair Accessible
- Lease rate does not include utilities, property expenses or building services
- Wheelchair Accessible
- Lease rate does not include utilities, property expenses or building services
- Lease rate does not include utilities, property expenses or building services
| Space | Size | Term | Rent | Space Use | Condition | Available |
| 1st Floor | 5,000 SF | Negotiable | £26.00 /SF/PA | Office/Medical | - | Now |
| 1st Floor, Ste 110 | 2,500-10,000 SF | Negotiable | £26.00 /SF/PA | Office/Medical | - | Now |
| 1st Floor, Ste 120 | 8,000-10,000 SF | Negotiable | £26.00 /SF/PA | Office/Medical | - | Now |
| 1st Floor, Ste 200 | 22,500 SF | Negotiable | £26.00 /SF/PA | Office/Medical | - | Now |
1st Floor
| Size |
| 5,000 SF |
| Term |
| Negotiable |
| Rent |
| £26.00 /SF/PA |
| Space Use |
| Office/Medical |
| Condition |
| - |
| Available |
| Now |
1st Floor, Ste 110
| Size |
| 2,500-10,000 SF |
| Term |
| Negotiable |
| Rent |
| £26.00 /SF/PA |
| Space Use |
| Office/Medical |
| Condition |
| - |
| Available |
| Now |
1st Floor, Ste 120
| Size |
| 8,000-10,000 SF |
| Term |
| Negotiable |
| Rent |
| £26.00 /SF/PA |
| Space Use |
| Office/Medical |
| Condition |
| - |
| Available |
| Now |
1st Floor, Ste 200
| Size |
| 22,500 SF |
| Term |
| Negotiable |
| Rent |
| £26.00 /SF/PA |
| Space Use |
| Office/Medical |
| Condition |
| - |
| Available |
| Now |
PROPERTY OVERVIEW
This medical office building will provide much needed space to cater to the needs of medical tenants in the Gilbert area. With just two stories, surface parking and easy walk-up and enter access tenants and their patients will appreciate how easy it is to reach their physician's suite. Tenants are able to request the ability to have external generators or interior vaults installed at this point. The building will have both monument and building signage for tenants. Most first floor tenants will have the ability to have direct access from the parking lot if they chose to bypass the lobby. The elevator will be gurney-sized to support a surgery center on the second floor as well.







