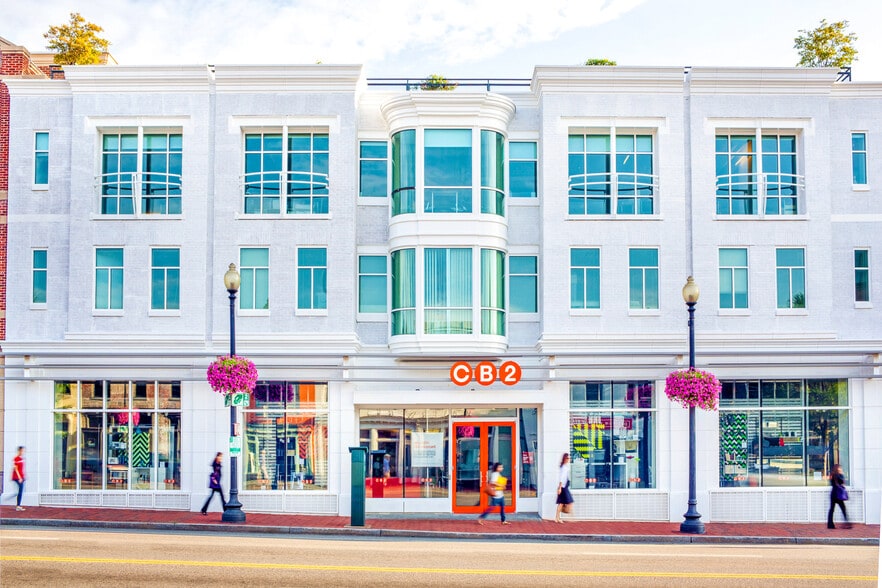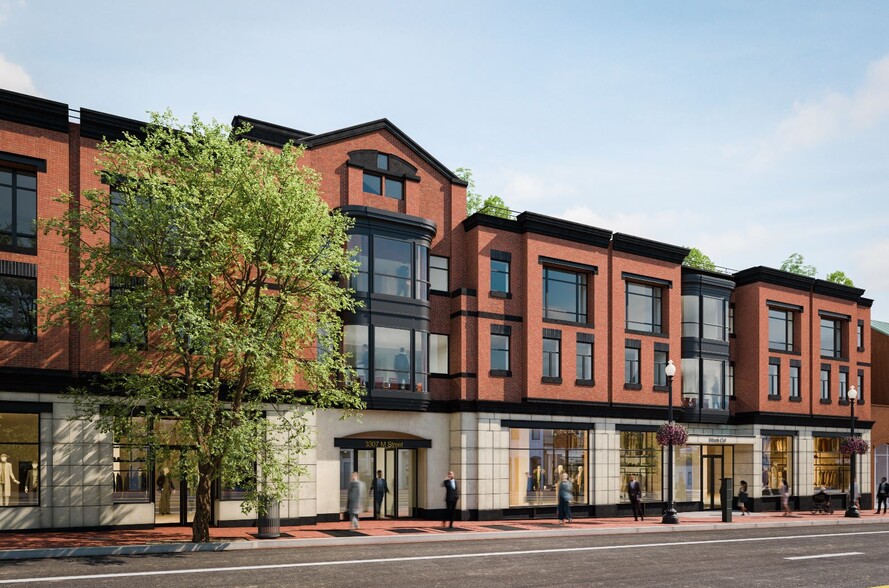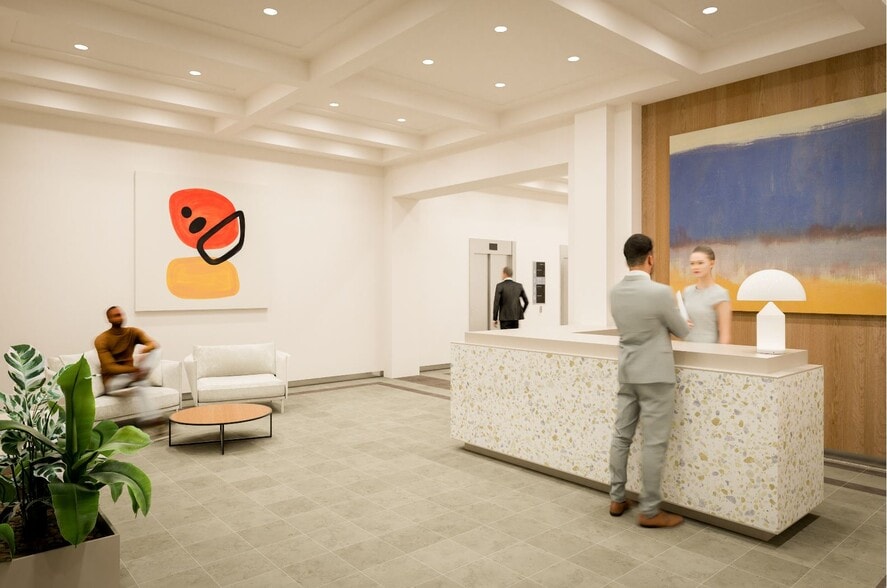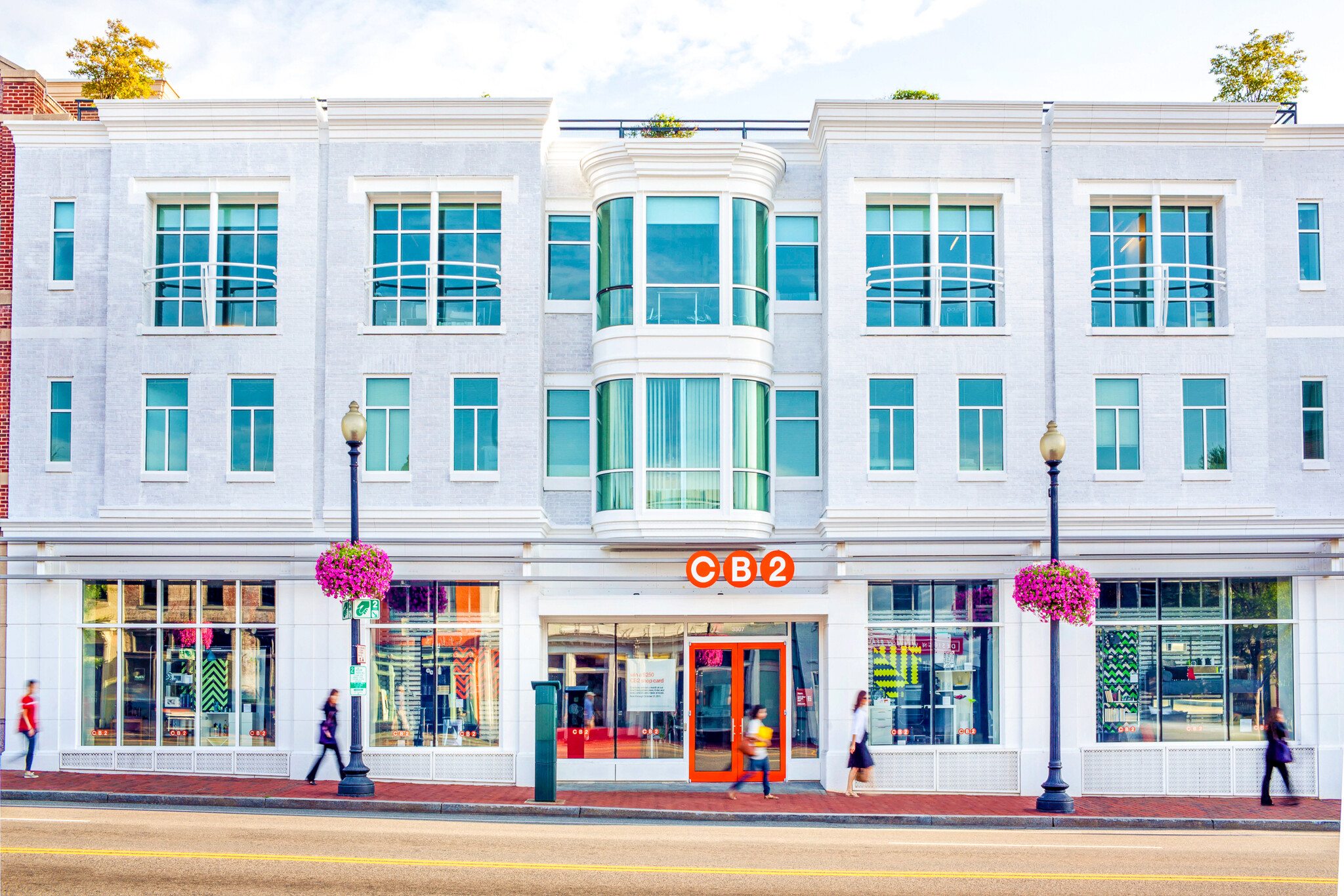3307 M 3307 M St NW 9,399 - 24,084 SF of 4-Star Office Space Available in Washington, DC 20007



HIGHLIGHTS
- Walking distance to dozens of prime retail destinations
- Peaceful courtyard space for relaxation and gatherings
- Convenient parking garage with 140 spaces
- Private rooftop terraces with panoramic Rosslyn skyline views
- Exceptional access to NW DC, Maryland, and Virginia suburbs
- Surrounded by upscale boutiques, renowned dining, and the scenic Potomac River waterfront
ALL AVAILABLE SPACES(2)
Display Rent as
- SPACE
- SIZE
- TERM
- RENT
- SPACE USE
- CONDITION
- AVAILABLE
Full floor with ample natural light. Renderings reflect potential for improvements to be completed upon lease execution.
- Fully Built-Out as Standard Office
- Can be combined with additional space(s) for up to 24,084 SF of adjacent space
- M Street & Courtyard Views
- Open Floor Plan Layout
- Abundant Natural Light
Full floor with two private outdoor terraces with Georgetown and Rosslyn skyline views Renderings reflect potential for improvements to be completed upon lease execution.
- Fully Built-Out as Standard Office
- 2 Conference Rooms
- Abundant Natural Light
- Office intensive layout
- Can be combined with additional space(s) for up to 24,084 SF of adjacent space
- M Street & Courtyard Views
| Space | Size | Term | Rent | Space Use | Condition | Available |
| 3rd Floor, Ste 300 | 14,685 SF | 5-10 Years | Upon Application | Office | Full Build-Out | Now |
| 4th Floor, Ste 400 | 9,399 SF | 5-10 Years | Upon Application | Office | Full Build-Out | Now |
3rd Floor, Ste 300
| Size |
| 14,685 SF |
| Term |
| 5-10 Years |
| Rent |
| Upon Application |
| Space Use |
| Office |
| Condition |
| Full Build-Out |
| Available |
| Now |
4th Floor, Ste 400
| Size |
| 9,399 SF |
| Term |
| 5-10 Years |
| Rent |
| Upon Application |
| Space Use |
| Office |
| Condition |
| Full Build-Out |
| Available |
| Now |
PROPERTY OVERVIEW
High quality office building with abundant natural light, outdoor terraces, below grade parking, efficient, shallow floorplates, and institutional sponsorship. The building features over 15,000 SF of retail, three floors of parking for approximately 150 cars and a landscaped rear courtyard. The building also features a partial green roof. Renderings reflect potential for improvements to be completed upon lease execution.
- 24 Hour Access
- Courtyard
- Roof Terrace
PROPERTY FACTS
SELECT TENANTS
- FLOOR
- TENANT NAME
- INDUSTRY
- 3rd
- Beyer Blinder Belle Architecs
- Professional, Scientific, and Technical Services
- 1st
- Brandy Melville
- Retailer
- 4th
- EastBanc, Inc.
- Finance and Insurance
- Multiple
- Georgetown University
- Service type












