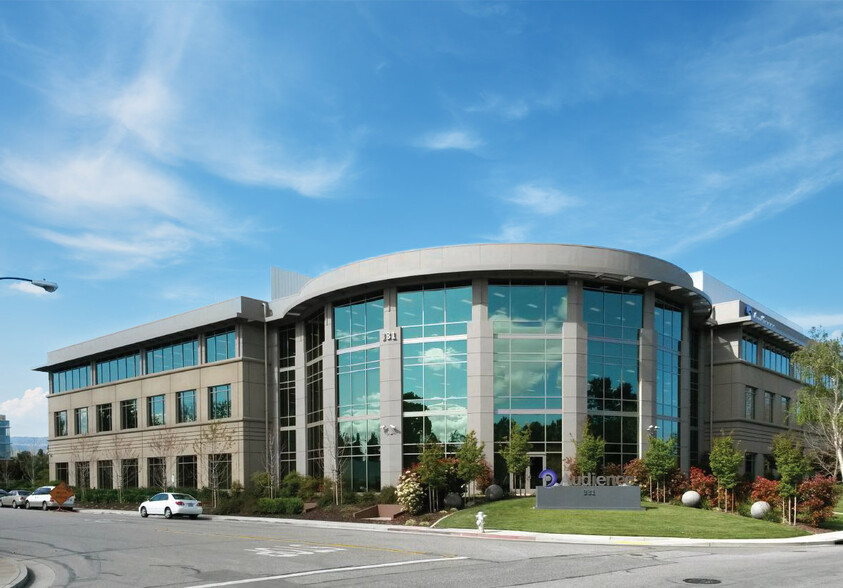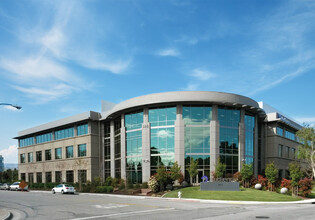
This feature is unavailable at the moment.
We apologize, but the feature you are trying to access is currently unavailable. We are aware of this issue and our team is working hard to resolve the matter.
Please check back in a few minutes. We apologize for the inconvenience.
- LoopNet Team
thank you

Your email has been sent!
Bldg III 331 Fairchild Dr
28,934 - 87,949 SF of 4-Star Office Space Available in Mountain View, CA 94043

Highlights
- ±87,949 SF 3-Story Office Building
- Upgraded Exterior Entry Façade and Lobby
- Grade Level Loading
- New Outdoor Collaboration & Garden Areas
- Mix of Private Offices, Conference Rooms, Phone Rooms, and Open Office
- Back-Up Generator
all available spaces(3)
Display Rent as
- Space
- Size
- Term
- Rent
- Space Use
- Condition
- Available
Mostly open plan office space available for lease today!
- Lease rate does not include utilities, property expenses or building services
- Mostly Open Floor Plan Layout
- 9 Conference Rooms
- Finished Ceilings: 12 ft
- Kitchen
- Private Restrooms
- Fully Built-Out as Standard Office
- 6 Private Offices
- 36 Workstations
- Can be combined with additional space(s) for up to 87,949 SF of adjacent space
- Laboratory
- High Ceilings
Mostly open plan office space available for lease today!
- Lease rate does not include utilities, property expenses or building services
- Mostly Open Floor Plan Layout
- 6 Conference Rooms
- Finished Ceilings: 12 ft
- Private Restrooms
- Fully Built-Out as Standard Office
- 6 Private Offices
- 151 Workstations
- Can be combined with additional space(s) for up to 87,949 SF of adjacent space
- High Ceilings
Mostly open plan office space available for lease today!
- Lease rate does not include utilities, property expenses or building services
- Mostly Open Floor Plan Layout
- 6 Conference Rooms
- Finished Ceilings: 12 ft
- Private Restrooms
- Fully Built-Out as Standard Office
- 6 Private Offices
- 151 Workstations
- Can be combined with additional space(s) for up to 87,949 SF of adjacent space
- High Ceilings
| Space | Size | Term | Rent | Space Use | Condition | Available |
| 1st Floor | 29,445 SF | Negotiable | £42.61 /SF/PA £3.55 /SF/MO £458.61 /m²/PA £38.22 /m²/MO £1,254,534 /PA £104,544 /MO | Office | Full Build-Out | 30 Days |
| 2nd Floor | 28,934 SF | Negotiable | £42.61 /SF/PA £3.55 /SF/MO £458.61 /m²/PA £38.22 /m²/MO £1,232,762 /PA £102,730 /MO | Office | Full Build-Out | 30 Days |
| 3rd Floor | 29,570 SF | Negotiable | £42.61 /SF/PA £3.55 /SF/MO £458.61 /m²/PA £38.22 /m²/MO £1,259,859 /PA £104,988 /MO | Office | Full Build-Out | 30 Days |
1st Floor
| Size |
| 29,445 SF |
| Term |
| Negotiable |
| Rent |
| £42.61 /SF/PA £3.55 /SF/MO £458.61 /m²/PA £38.22 /m²/MO £1,254,534 /PA £104,544 /MO |
| Space Use |
| Office |
| Condition |
| Full Build-Out |
| Available |
| 30 Days |
2nd Floor
| Size |
| 28,934 SF |
| Term |
| Negotiable |
| Rent |
| £42.61 /SF/PA £3.55 /SF/MO £458.61 /m²/PA £38.22 /m²/MO £1,232,762 /PA £102,730 /MO |
| Space Use |
| Office |
| Condition |
| Full Build-Out |
| Available |
| 30 Days |
3rd Floor
| Size |
| 29,570 SF |
| Term |
| Negotiable |
| Rent |
| £42.61 /SF/PA £3.55 /SF/MO £458.61 /m²/PA £38.22 /m²/MO £1,259,859 /PA £104,988 /MO |
| Space Use |
| Office |
| Condition |
| Full Build-Out |
| Available |
| 30 Days |
1st Floor
| Size | 29,445 SF |
| Term | Negotiable |
| Rent | £42.61 /SF/PA |
| Space Use | Office |
| Condition | Full Build-Out |
| Available | 30 Days |
Mostly open plan office space available for lease today!
- Lease rate does not include utilities, property expenses or building services
- Fully Built-Out as Standard Office
- Mostly Open Floor Plan Layout
- 6 Private Offices
- 9 Conference Rooms
- 36 Workstations
- Finished Ceilings: 12 ft
- Can be combined with additional space(s) for up to 87,949 SF of adjacent space
- Kitchen
- Laboratory
- Private Restrooms
- High Ceilings
2nd Floor
| Size | 28,934 SF |
| Term | Negotiable |
| Rent | £42.61 /SF/PA |
| Space Use | Office |
| Condition | Full Build-Out |
| Available | 30 Days |
Mostly open plan office space available for lease today!
- Lease rate does not include utilities, property expenses or building services
- Fully Built-Out as Standard Office
- Mostly Open Floor Plan Layout
- 6 Private Offices
- 6 Conference Rooms
- 151 Workstations
- Finished Ceilings: 12 ft
- Can be combined with additional space(s) for up to 87,949 SF of adjacent space
- Private Restrooms
- High Ceilings
3rd Floor
| Size | 29,570 SF |
| Term | Negotiable |
| Rent | £42.61 /SF/PA |
| Space Use | Office |
| Condition | Full Build-Out |
| Available | 30 Days |
Mostly open plan office space available for lease today!
- Lease rate does not include utilities, property expenses or building services
- Fully Built-Out as Standard Office
- Mostly Open Floor Plan Layout
- 6 Private Offices
- 6 Conference Rooms
- 151 Workstations
- Finished Ceilings: 12 ft
- Can be combined with additional space(s) for up to 87,949 SF of adjacent space
- Private Restrooms
- High Ceilings
Property Overview
- ±87,949 SF - 3-Story Office Building - Plug and Play Opportunity - New Outdoor Collaboration & Garden Areas - Upgraded Exterior Entry Facade and Lobby - Mix of Private Offices, Conference Rooms, Phone Rooms, and Open Office - 2,500 Amps @ 277/480V - Grade Level Loading - Back-Up Generator - High Ceilings - 3/1,000 Parking Ratio - Hwy 101 Facing Building Signage and Monument Signage
- Bio-Tech/ Lab Space
- Conferencing Facility
- Signage
- Kitchen
- Car Charging Station
- Central Heating
- Natural Light
- Plug & Play
- Suspended Ceilings
- Monument Signage
- Air Conditioning
PROPERTY FACTS
Presented by

Bldg III | 331 Fairchild Dr
Hmm, there seems to have been an error sending your message. Please try again.
Thanks! Your message was sent.







