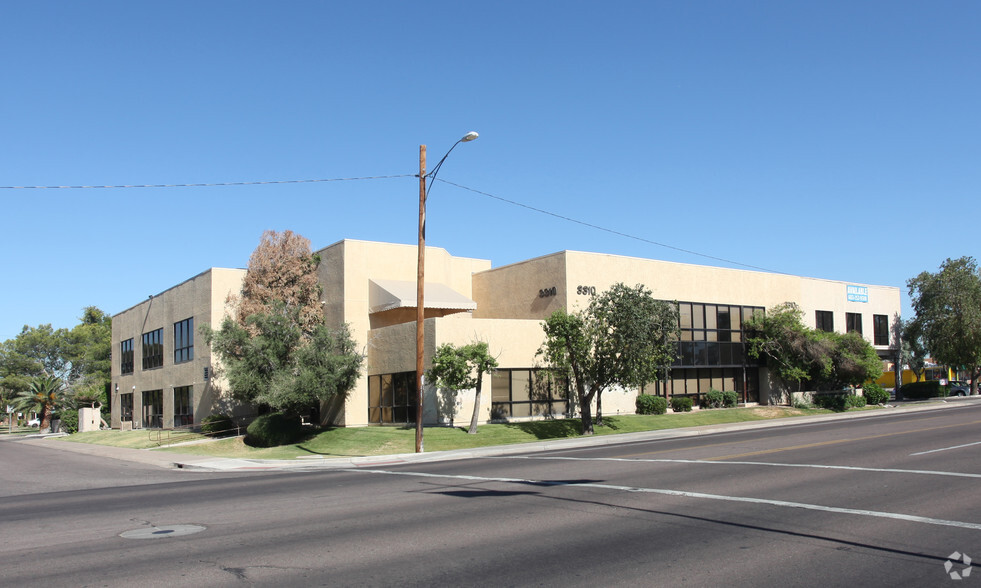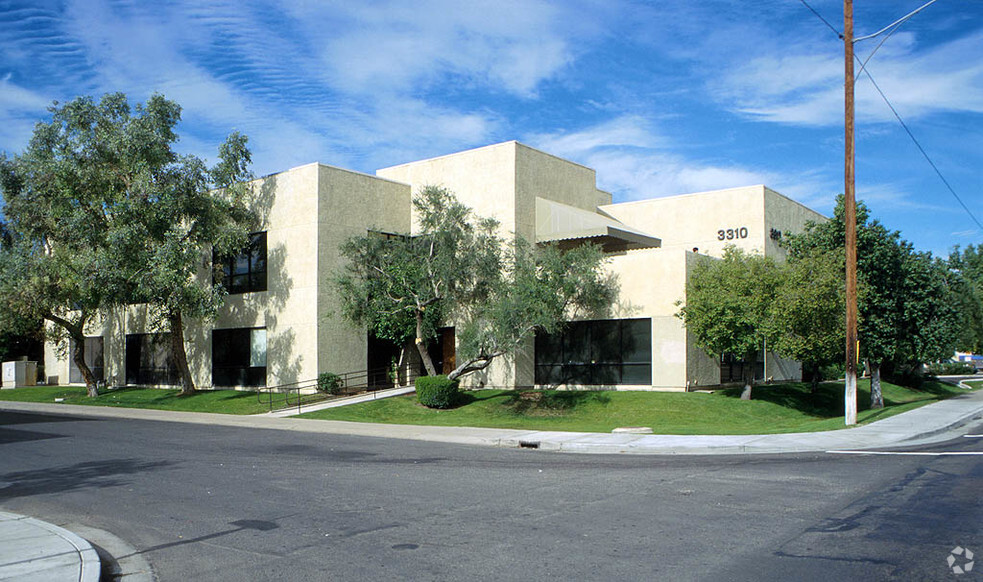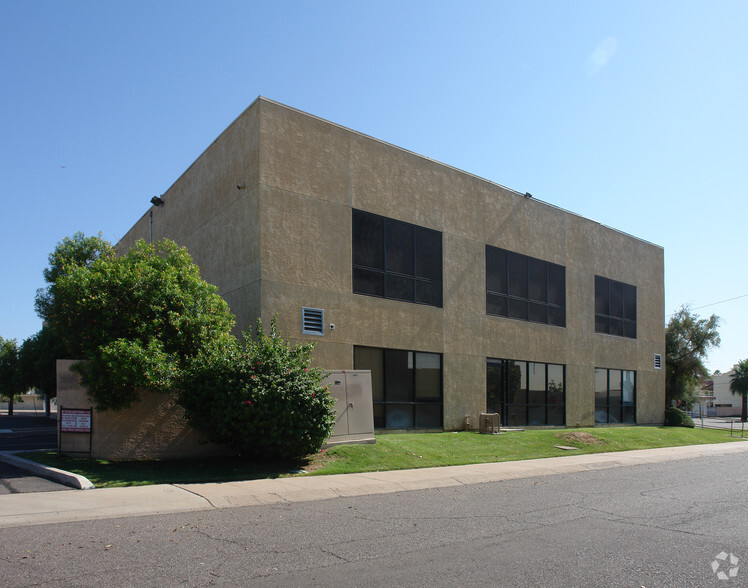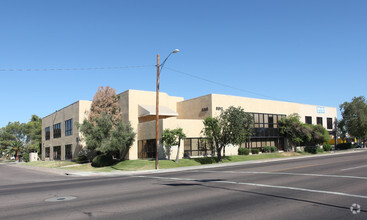
This feature is unavailable at the moment.
We apologize, but the feature you are trying to access is currently unavailable. We are aware of this issue and our team is working hard to resolve the matter.
Please check back in a few minutes. We apologize for the inconvenience.
- LoopNet Team
thank you

Your email has been sent!
3310 N 19th Ave
28,500 SF Office Building Phoenix, AZ 85015 £2,557,824 (£90/SF)



Investment Highlights
- In 2018/2019, the State of Arizona invested over $500,000 in tenant improvements, some of which include HVAC, plumbing, and key lock gated parking.
- High-security entrance and parking provided by a lobby vestibule and enclosed reception desk, and a gate enclosing a portion of the parking lot.
- A laundry room and a washing station are available on first floor, while second floor boasts an additional break room, and an expansive patio.
- Functional floor plates with a mixture of open areas and perimeter offices, some of which benefit from large store-front windows.
- Large kitchen break rooms, conference rooms, secured storage areas, men and women’s restrooms, and single-user restrooms.
- 4.0% fee offered to Buyer's Broker.
Executive Summary
- 27,689 SF two-story office building.
- Building is available for sale or lease.
- 100% available for lease.
- Functional floor plates with a mixture of open areas and perimeter offices.
- Second floor boasts an expansive patio with an awning for shade.
- Near-immediate access to the I-17 and I-10, providing the property with access to the entire metropolitan freeway system and over 1.5 million residents within a 20-minute commute.
- Centrally located within the highly dense heart of Phoenix's urban sprawl, boasting 24 million square feet of retail within five miles.
- High-security entrance and parking provided by a lobby vestibule and enclosed reception desk, and a gate enclosing a portion of the parking lot.
- Perimeter offices lining the north, east, and south facing portions of the building benefit from large store-front windows.
Property Facts Under Contract
Amenities
- Bus Route
- Controlled Access
- Wheelchair Accessible
- Central Heating
- Suspended Ceilings
- Air Conditioning
Space Availability
- Space
- Size
- Space Use
- Condition
- Available
- ±27,689 SF two-story office building. - Building is available for sale or lease. - 100% available for lease January 1, 2023. - Functional floor plates with a mixture of open areas and perimeter offices. - Second floor boasts an expansive patio with an awning for shade. - Both floors are equipped with large kitchen break rooms, conference rooms, secured storage areas, men and women’s restrooms, and single-user restrooms. - A laundry room and a washing station are available on the first floor.
- ±27,689 SF two-story office building. - Building is available for sale or lease. - 100% available for lease January 1, 2023. - Functional floor plates with a mixture of open areas and perimeter offices. - Second floor boasts an expansive patio with an awning for shade. - Both floors are equipped with large kitchen break rooms, conference rooms, secured storage areas, men and women’s restrooms, and single-user restrooms. - A laundry room and a washing station are available on the first floor.
| Space | Size | Space Use | Condition | Available |
| 1st Floor | 11,750 SF | Office | Full Build-Out | Now |
| 2nd Floor | 15,939 SF | Office | Full Build-Out | Now |
1st Floor
| Size |
| 11,750 SF |
| Space Use |
| Office |
| Condition |
| Full Build-Out |
| Available |
| Now |
2nd Floor
| Size |
| 15,939 SF |
| Space Use |
| Office |
| Condition |
| Full Build-Out |
| Available |
| Now |
1st Floor
| Size | 11,750 SF |
| Space Use | Office |
| Condition | Full Build-Out |
| Available | Now |
- ±27,689 SF two-story office building. - Building is available for sale or lease. - 100% available for lease January 1, 2023. - Functional floor plates with a mixture of open areas and perimeter offices. - Second floor boasts an expansive patio with an awning for shade. - Both floors are equipped with large kitchen break rooms, conference rooms, secured storage areas, men and women’s restrooms, and single-user restrooms. - A laundry room and a washing station are available on the first floor.
2nd Floor
| Size | 15,939 SF |
| Space Use | Office |
| Condition | Full Build-Out |
| Available | Now |
- ±27,689 SF two-story office building. - Building is available for sale or lease. - 100% available for lease January 1, 2023. - Functional floor plates with a mixture of open areas and perimeter offices. - Second floor boasts an expansive patio with an awning for shade. - Both floors are equipped with large kitchen break rooms, conference rooms, secured storage areas, men and women’s restrooms, and single-user restrooms. - A laundry room and a washing station are available on the first floor.
PROPERTY TAXES
| Parcel Numbers | Improvements Assessment | £0 | |
| Land Assessment | £40,958 | Total Assessment | £231,487 |
PROPERTY TAXES
Presented by

3310 N 19th Ave
Hmm, there seems to have been an error sending your message. Please try again.
Thanks! Your message was sent.






