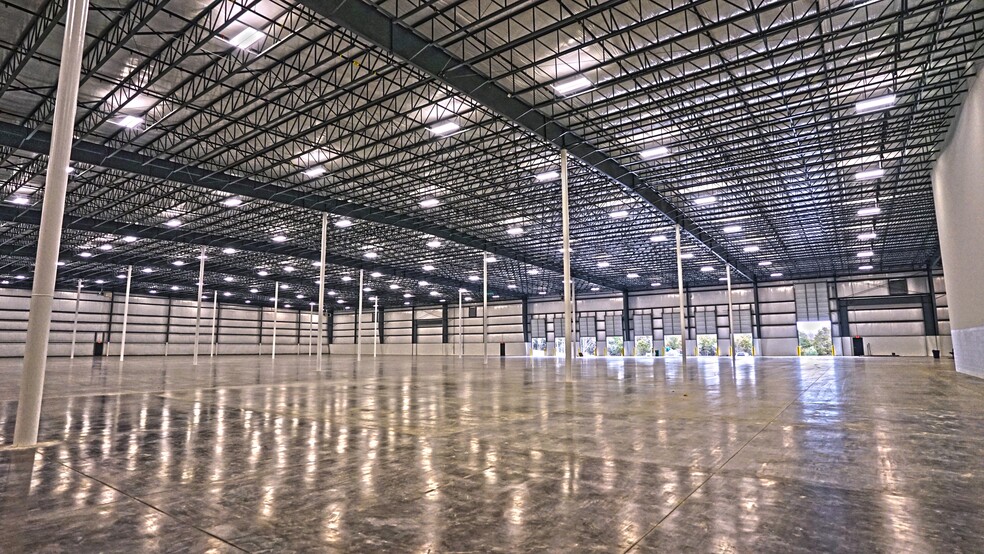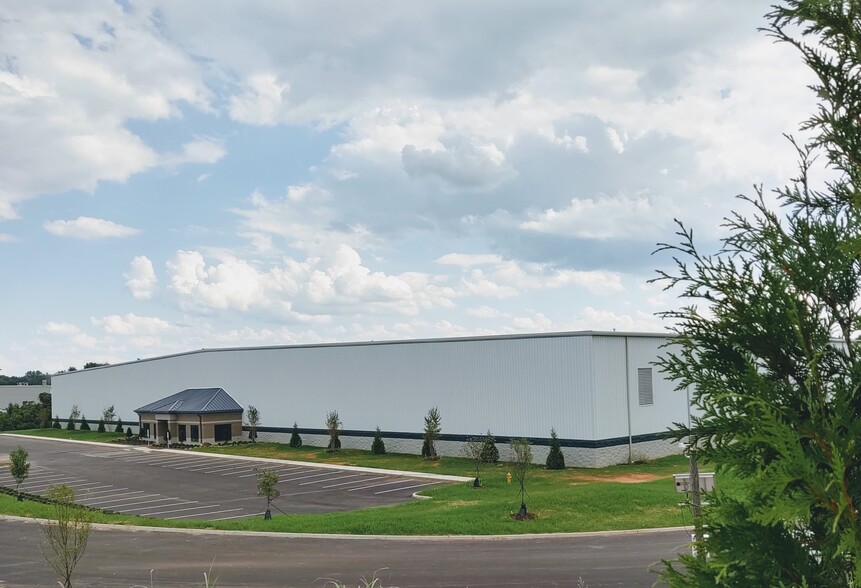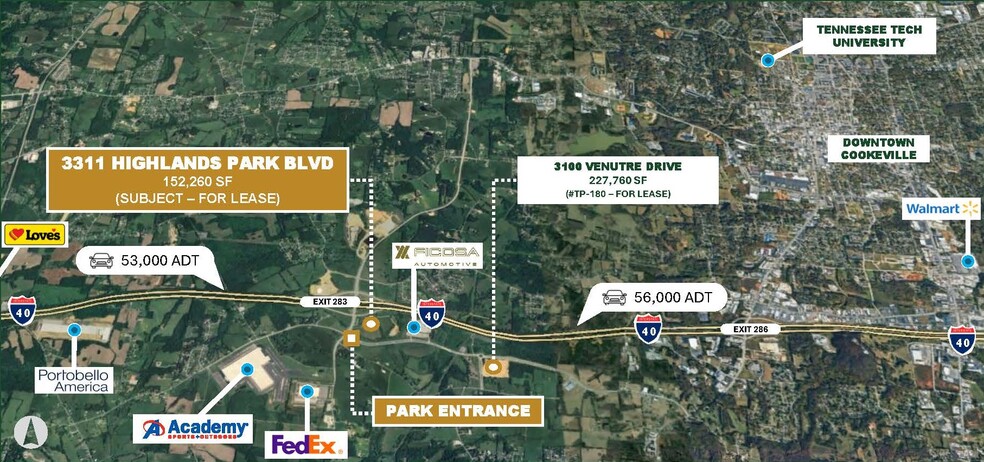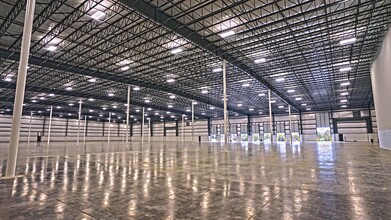
TP-179 | 3311 Highlands Park Blvd
This feature is unavailable at the moment.
We apologize, but the feature you are trying to access is currently unavailable. We are aware of this issue and our team is working hard to resolve the matter.
Please check back in a few minutes. We apologize for the inconvenience.
- LoopNet Team
thank you

Your email has been sent!
TP-179 3311 Highlands Park Blvd
152,260 SF of 4-Star Industrial Space Available in Cookeville, TN 38501



Highlights
- Direct I-40 access at Exit #283, strategically positioned between Nashville and Knoxville
- Right-to-work state with a competitive, business-friendly environment
- Cookeville's proximity to major highways provides easy logistics for manufacturing and distribution
- Within 600 miles from 50% of the U.S. population, offering excellent transportation options
- Skilled workforce with expertise in manufacturing
- Located just 45 minutes from Nashville International Airport, connecting to major markets and distribution routes
Features
Clear Height
32 ft
Column Spacing
60 ft x 60 ft
Warehouse Floor
6 in
Level Access Doors
1
Exterior Dock Doors
10
Standard Parking Spaces
71
all available space(1)
Display Rent as
- Space
- Size
- Term
- Rent
- Space Use
- Condition
- Available
: Pre-engineered steel column and beam design Bay spacing 60’ x 60’, minimum clear height 32’.
- Lease rate does not include utilities, property expenses or building services
- Space is in Excellent Condition
- Security System
- Pre-planned expansion options to facilitate future
- Strategic logistics locations on interstates.
- 1 Level Access Door
- 10 Loading Docks
- Proven cost effective and available labor nearby.
- Multiple lease terms available.
| Space | Size | Term | Rent | Space Use | Condition | Available |
| 1st Floor | 152,260 SF | Negotiable | £6.55 /SF/PA £0.55 /SF/MO £70.49 /m²/PA £5.87 /m²/MO £997,179 /PA £83,098 /MO | Industrial | Shell Space | 02/03/2025 |
1st Floor
| Size |
| 152,260 SF |
| Term |
| Negotiable |
| Rent |
| £6.55 /SF/PA £0.55 /SF/MO £70.49 /m²/PA £5.87 /m²/MO £997,179 /PA £83,098 /MO |
| Space Use |
| Industrial |
| Condition |
| Shell Space |
| Available |
| 02/03/2025 |
1st Floor
| Size | 152,260 SF |
| Term | Negotiable |
| Rent | £6.55 /SF/PA |
| Space Use | Industrial |
| Condition | Shell Space |
| Available | 02/03/2025 |
: Pre-engineered steel column and beam design Bay spacing 60’ x 60’, minimum clear height 32’.
- Lease rate does not include utilities, property expenses or building services
- 1 Level Access Door
- Space is in Excellent Condition
- 10 Loading Docks
- Security System
- Proven cost effective and available labor nearby.
- Pre-planned expansion options to facilitate future
- Multiple lease terms available.
- Strategic logistics locations on interstates.
Property Overview
Large and updated industrial services property.
Industrial FACILITY FACTS
Building Size
152,260 SF
Lot Size
15.59 AC
Year Built
2025
Construction
Reinforced Concrete
Sprinkler System
ESFR
Power Supply
Amps: 1,200 Volts: 480 Phase: 3
1 of 5
VIDEOS
3D TOUR
PHOTOS
STREET VIEW
STREET
MAP
Presented by

TP-179 | 3311 Highlands Park Blvd
Already a member? Log In
Hmm, there seems to have been an error sending your message. Please try again.
Thanks! Your message was sent.



