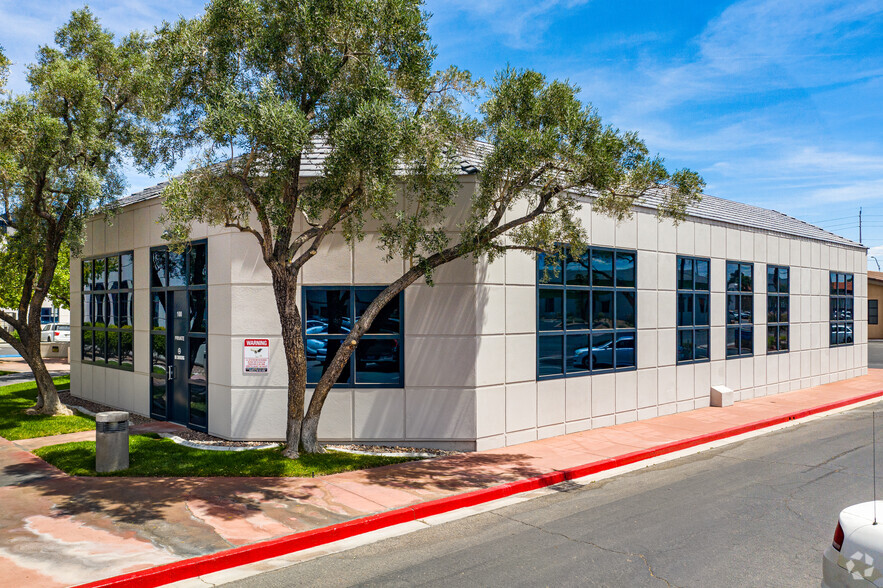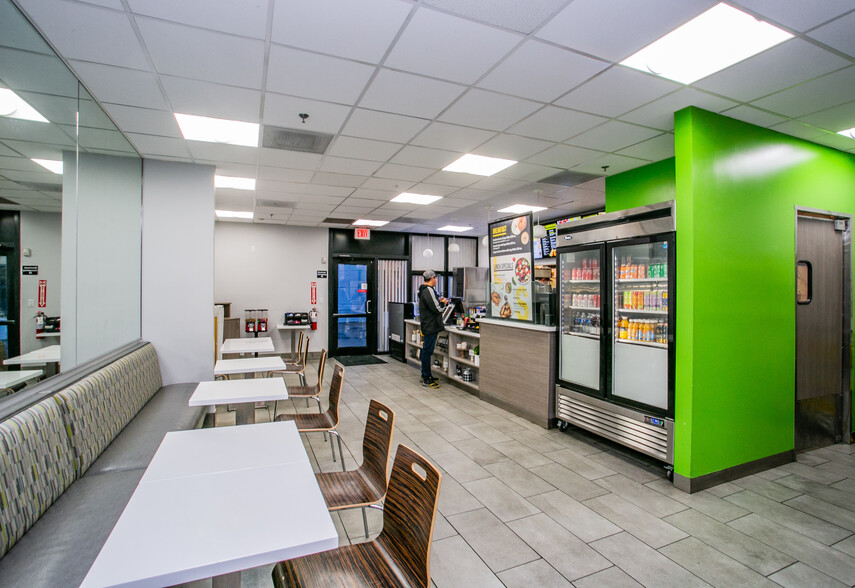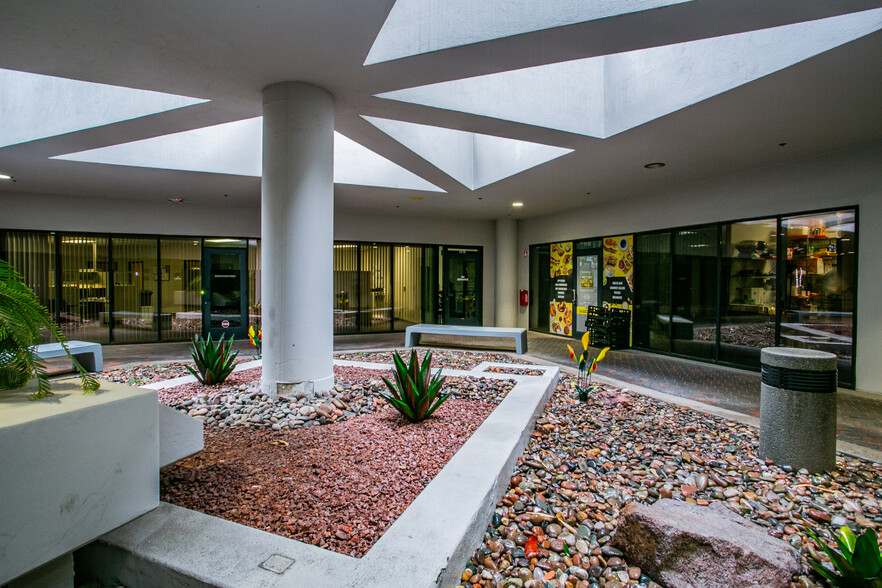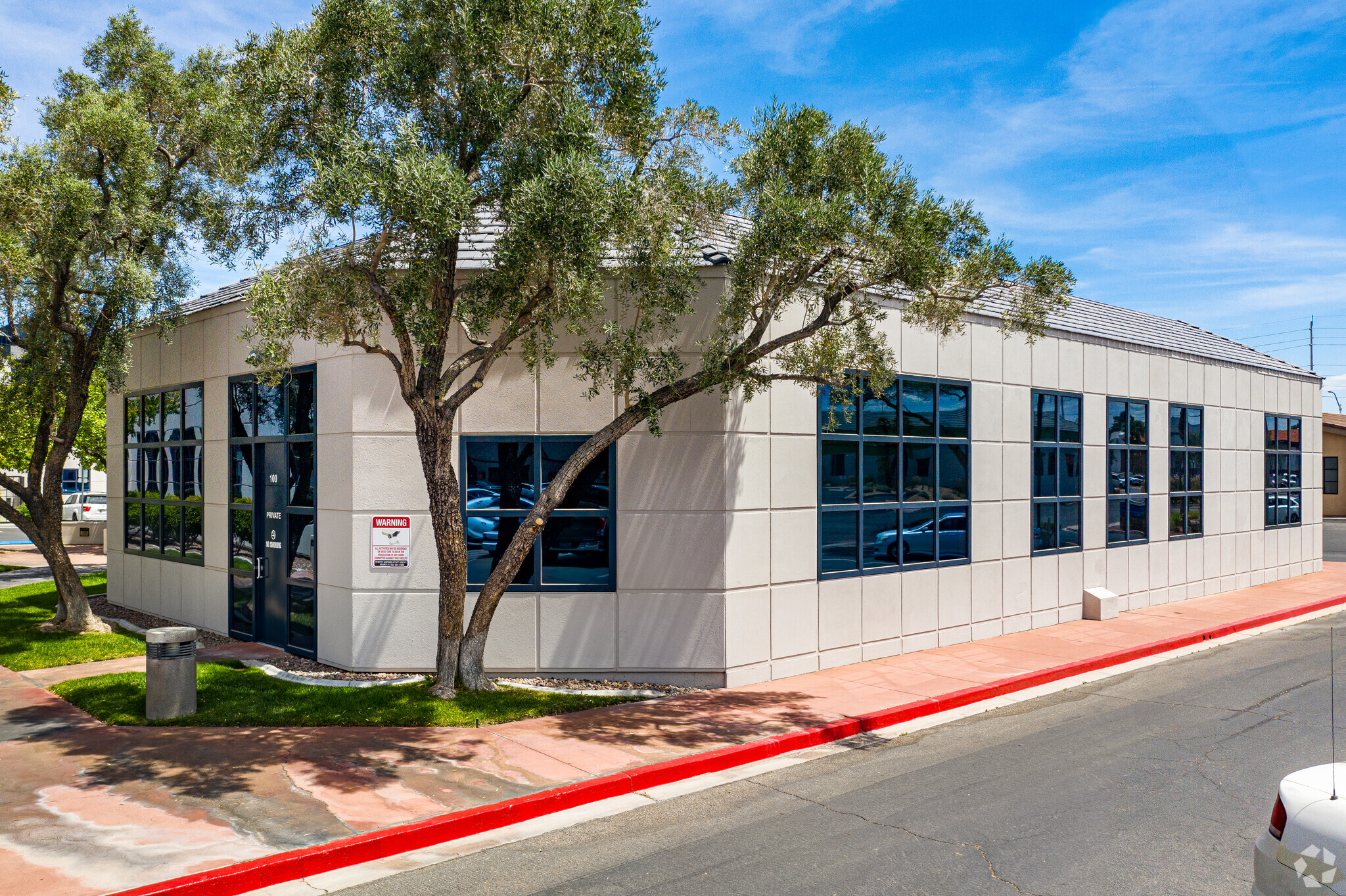Your email has been sent.
PARK HIGHLIGHTS
- Competitive Full Service Rental Rate. Call Agent For Details
- The Campus Offers Single Building Built-Out Occupancy At Competitive Rental Rates
- Centrally Located Within Las Vegas, Providing Your Employees Convenient Access
- Convenient Centrally Located Campus With Large Contiguous Space
- Professional Image Office Campus With Common Area Amenities And Walkability Between Buildings
- Built-Out Suites For Immediate Occupancy
PARK FACTS
| Total Space Available | 146,362 sq ft | Park Type | Office Park |
| Max. Contiguous | 67,266 sq ft |
| Total Space Available | 146,362 sq ft |
| Max. Contiguous | 67,266 sq ft |
| Park Type | Office Park |
ALL AVAILABLE SPACES(7)
Display Rent as
- SPACE
- SIZE
- TERM
- RATE
- USE
- CONDITION
- AVAILABLE
2nd generation professional office space ready for immediate occupancy.
- Fully Fit-Out as Standard Office
- Fits 19 - 60 People
- Outdoor Courtyard
- On-site Deli
- I-15 Freeway Access to Downtown and the Strip
- High-density office layout
- Private Restrooms
- Tenant Lounge
- On-site Office Management
| Space | Size | Term | Rate | Space Use | Condition | Available |
| 1st Floor | 7,392 sq ft | Negotiable | Upon Application Upon Application Upon Application Upon Application | Office | Full Fit-Out | Now |
3380 W Sahara Ave - 1st Floor
- SPACE
- SIZE
- TERM
- RATE
- USE
- CONDITION
- AVAILABLE
2nd generation professional office space ready for immediate occupancy.
- Fully Fit-Out as Standard Office
- Fits 52 - 164 People
- Outdoor Courtyard
- On-site Deli
- I-15 Freeway Access to Downtown and the Strip
- High-density office layout
- Can be combined with additional space(s) for up to 40,810 sq ft of adjacent space
- Tenant Lounge
- On-site Office Management
2nd generation professional office space ready for immediate occupancy.
- Fully Fit-Out as Standard Office
- Fits 51 - 164 People
- Outdoor Courtyard
- On-site Deli
- I-15 Freeway Access to Downtown and the Strip
- High-density office layout
- Can be combined with additional space(s) for up to 40,810 sq ft of adjacent space
- Tenant Lounge
- On-site Office Management
| Space | Size | Term | Rate | Space Use | Condition | Available |
| 1st Floor | 20,429 sq ft | Negotiable | Upon Application Upon Application Upon Application Upon Application | Office | Full Fit-Out | Now |
| 2nd Floor | 20,381 sq ft | Negotiable | Upon Application Upon Application Upon Application Upon Application | Office | Full Fit-Out | Now |
3360 W Sahara Ave - 1st Floor
3360 W Sahara Ave - 2nd Floor
- SPACE
- SIZE
- TERM
- RATE
- USE
- CONDITION
- AVAILABLE
2nd generation professional office space ready for immediate occupancy.
- Fully Fit-Out as Standard Office
- Fits 26 - 81 People
- Outdoor Courtyard
- On-site Office Management
- High-density office layout
- Can be combined with additional space(s) for up to 67,266 sq ft of adjacent space
- On-site Deli
- I-15 Freeway Access to Downtown and the Strip
2nd generation professional office space ready for immediate occupancy.
- Fully Fit-Out as Standard Office
- Fits 59 - 187 People
- Outdoor Courtyard
- On-site Deli
- I-15 Freeway Access to Downtown and the Strip
- High-density office layout
- Can be combined with additional space(s) for up to 67,266 sq ft of adjacent space
- Tenant Lounge
- On-site Office Management
2nd generation professional office space ready for immediate occupancy.
- Fully Fit-Out as Standard Office
- Fits 85 - 271 People
- Outdoor Courtyard
- On-site Deli
- I-15 Freeway Access to Downtown and the Strip
- High-density office layout
- Can be combined with additional space(s) for up to 67,266 sq ft of adjacent space
- Tenant Lounge
- On-site Office Management
| Space | Size | Term | Rate | Space Use | Condition | Available |
| 1st Floor | 10,086 sq ft | Negotiable | Upon Application Upon Application Upon Application Upon Application | Office | Full Fit-Out | Now |
| 2nd Floor | 23,320 sq ft | Negotiable | Upon Application Upon Application Upon Application Upon Application | Office | Full Fit-Out | Now |
| 3rd Floor | 33,860 sq ft | Negotiable | Upon Application Upon Application Upon Application Upon Application | Office | Full Fit-Out | Now |
3320 W Sahara Ave - 1st Floor
3320 W Sahara Ave - 2nd Floor
3320 W Sahara Ave - 3rd Floor
- SPACE
- SIZE
- TERM
- RATE
- USE
- CONDITION
- AVAILABLE
2nd generation professional office space ready for immediate occupancy.
- Fully Fit-Out as Standard Office
- Fits 78 - 248 People
- Wheelchair Accessible
- Tenant Lounge
- On-site Office Management
- High-density office layout
- Central Air Conditioning
- Outdoor Courtyard
- On-site Deli
- I-15 Freeway Access to Downtown and the Strip
| Space | Size | Term | Rate | Space Use | Condition | Available |
| 1st Floor | 30,894 sq ft | Negotiable | Upon Application Upon Application Upon Application Upon Application | Office | Full Fit-Out | Now |
3300 W Sahara Ave - 1st Floor
3380 W Sahara Ave - 1st Floor
| Size | 7,392 sq ft |
| Term | Negotiable |
| Rate | Upon Application |
| Space Use | Office |
| Condition | Full Fit-Out |
| Available | Now |
2nd generation professional office space ready for immediate occupancy.
- Fully Fit-Out as Standard Office
- High-density office layout
- Fits 19 - 60 People
- Private Restrooms
- Outdoor Courtyard
- Tenant Lounge
- On-site Deli
- On-site Office Management
- I-15 Freeway Access to Downtown and the Strip
3360 W Sahara Ave - 1st Floor
| Size | 20,429 sq ft |
| Term | Negotiable |
| Rate | Upon Application |
| Space Use | Office |
| Condition | Full Fit-Out |
| Available | Now |
2nd generation professional office space ready for immediate occupancy.
- Fully Fit-Out as Standard Office
- High-density office layout
- Fits 52 - 164 People
- Can be combined with additional space(s) for up to 40,810 sq ft of adjacent space
- Outdoor Courtyard
- Tenant Lounge
- On-site Deli
- On-site Office Management
- I-15 Freeway Access to Downtown and the Strip
3360 W Sahara Ave - 2nd Floor
| Size | 20,381 sq ft |
| Term | Negotiable |
| Rate | Upon Application |
| Space Use | Office |
| Condition | Full Fit-Out |
| Available | Now |
2nd generation professional office space ready for immediate occupancy.
- Fully Fit-Out as Standard Office
- High-density office layout
- Fits 51 - 164 People
- Can be combined with additional space(s) for up to 40,810 sq ft of adjacent space
- Outdoor Courtyard
- Tenant Lounge
- On-site Deli
- On-site Office Management
- I-15 Freeway Access to Downtown and the Strip
3320 W Sahara Ave - 1st Floor
| Size | 10,086 sq ft |
| Term | Negotiable |
| Rate | Upon Application |
| Space Use | Office |
| Condition | Full Fit-Out |
| Available | Now |
2nd generation professional office space ready for immediate occupancy.
- Fully Fit-Out as Standard Office
- High-density office layout
- Fits 26 - 81 People
- Can be combined with additional space(s) for up to 67,266 sq ft of adjacent space
- Outdoor Courtyard
- On-site Deli
- On-site Office Management
- I-15 Freeway Access to Downtown and the Strip
3320 W Sahara Ave - 2nd Floor
| Size | 23,320 sq ft |
| Term | Negotiable |
| Rate | Upon Application |
| Space Use | Office |
| Condition | Full Fit-Out |
| Available | Now |
2nd generation professional office space ready for immediate occupancy.
- Fully Fit-Out as Standard Office
- High-density office layout
- Fits 59 - 187 People
- Can be combined with additional space(s) for up to 67,266 sq ft of adjacent space
- Outdoor Courtyard
- Tenant Lounge
- On-site Deli
- On-site Office Management
- I-15 Freeway Access to Downtown and the Strip
3320 W Sahara Ave - 3rd Floor
| Size | 33,860 sq ft |
| Term | Negotiable |
| Rate | Upon Application |
| Space Use | Office |
| Condition | Full Fit-Out |
| Available | Now |
2nd generation professional office space ready for immediate occupancy.
- Fully Fit-Out as Standard Office
- High-density office layout
- Fits 85 - 271 People
- Can be combined with additional space(s) for up to 67,266 sq ft of adjacent space
- Outdoor Courtyard
- Tenant Lounge
- On-site Deli
- On-site Office Management
- I-15 Freeway Access to Downtown and the Strip
3300 W Sahara Ave - 1st Floor
| Size | 30,894 sq ft |
| Term | Negotiable |
| Rate | Upon Application |
| Space Use | Office |
| Condition | Full Fit-Out |
| Available | Now |
2nd generation professional office space ready for immediate occupancy.
- Fully Fit-Out as Standard Office
- High-density office layout
- Fits 78 - 248 People
- Central Air Conditioning
- Wheelchair Accessible
- Outdoor Courtyard
- Tenant Lounge
- On-site Deli
- On-site Office Management
- I-15 Freeway Access to Downtown and the Strip
PARK OVERVIEW
AVAILABLE SUITES. Suite sizes range from +/-7,392 sf to +/-146,362 sf. Individual freestanding buildings are available. THE DIFFERENCE FOR YOUR COMPANY. The Sahara Financial Campus provides the unique opportunity for a convenient centrally located campus with large contiguous space surrounded by numerous mixed use amenities. The campus offers single building built-out occupancy at competitive rental rates. THE CAMPUS. Sahara Financial Campus offers your employees the benefit of being located within a professional image office campus with common area amenities and walkability between buildings. The Tenant on-campus experience is enhanced by the convenience of having on-site Ownership’s own Property Management. CENTRAL LOCATION. The Sahara Financial Campus is centrally located within Las Vegas, which provides your employees equally convenient access from across the Las Vegas valley. Given the growth of the city, a manageable drive time is an attractive amenity for both employees and visitors.
Presented by

Sahara Financial Campus | Las Vegas, NV 89102
Hmm, there seems to have been an error sending your message. Please try again.
Thanks! Your message was sent.





















