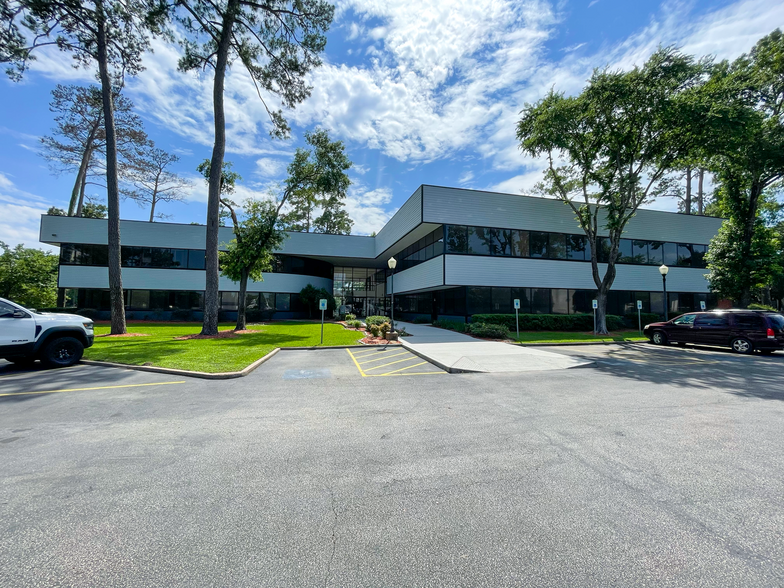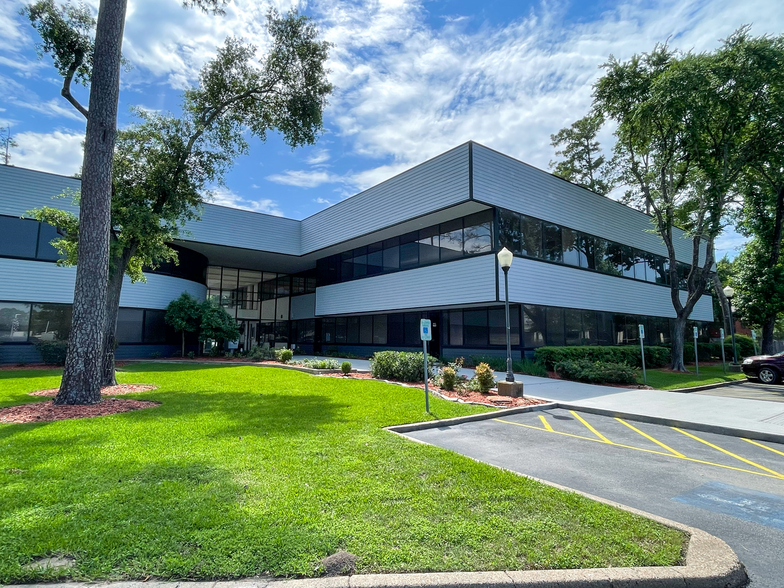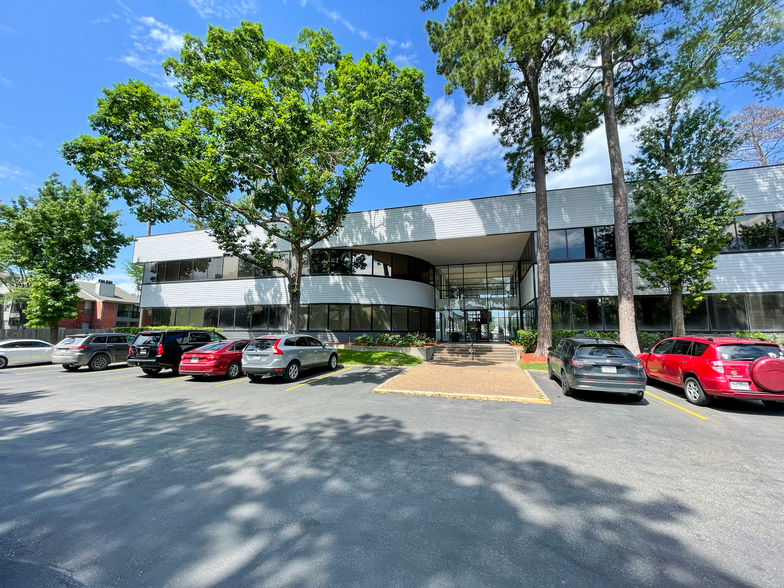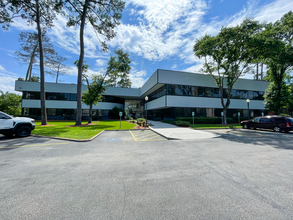
This feature is unavailable at the moment.
We apologize, but the feature you are trying to access is currently unavailable. We are aware of this issue and our team is working hard to resolve the matter.
Please check back in a few minutes. We apologize for the inconvenience.
- LoopNet Team
thank you

Your email has been sent!
Conroe Professional Building 333 N Rivershire Dr
1,003 - 10,805 SF of Space Available in Conroe, TX 77304



Highlights
- Easy Access
- Renovated Interior and Exterior
- Monument Signage
- Spec Suites Available
all available spaces(4)
Display Rent as
- Space
- Size
- Term
- Rent
- Space Use
- Condition
- Available
Contiguous to 5,528 RSF
- Lease rate does not include utilities, property expenses or building services
- Former Medical Space
- Can be combined with additional space(s) for up to 5,528 SF of adjacent space
Divisible to 1,167 RSF Contiguous to 5,528 SF
- Lease rate does not include utilities, property expenses or building services
- Can be combined with additional space(s) for up to 5,528 SF of adjacent space
- Fully Built-Out as Health Care Space
- Former Medical Space
Divisible to 1,003 RSF
- Lease rate does not include utilities, property expenses or building services
- Fully Built-Out as Standard Office
- Lease rate does not include utilities, property expenses or building services
| Space | Size | Term | Rent | Space Use | Condition | Available |
| 1st Floor, Ste 100 | 2,367 SF | Negotiable | £12.02 /SF/PA £1.00 /SF/MO £28,457 /PA £2,371 /MO | Office | Full Build-Out | Now |
| 1st Floor, Ste 170/180 | 1,167-3,161 SF | Negotiable | £12.02 /SF/PA £1.00 /SF/MO £38,003 /PA £3,167 /MO | Office/Medical | Full Build-Out | Now |
| 2nd Floor, Ste 240/250 | 1,003-3,530 SF | Negotiable | £12.02 /SF/PA £1.00 /SF/MO £42,439 /PA £3,537 /MO | Office | Full Build-Out | Now |
| 2nd Floor, Ste 290 | 1,747 SF | Negotiable | £12.02 /SF/PA £1.00 /SF/MO £21,003 /PA £1,750 /MO | Office | Full Build-Out | Now |
1st Floor, Ste 100
| Size |
| 2,367 SF |
| Term |
| Negotiable |
| Rent |
| £12.02 /SF/PA £1.00 /SF/MO £28,457 /PA £2,371 /MO |
| Space Use |
| Office |
| Condition |
| Full Build-Out |
| Available |
| Now |
1st Floor, Ste 170/180
| Size |
| 1,167-3,161 SF |
| Term |
| Negotiable |
| Rent |
| £12.02 /SF/PA £1.00 /SF/MO £38,003 /PA £3,167 /MO |
| Space Use |
| Office/Medical |
| Condition |
| Full Build-Out |
| Available |
| Now |
2nd Floor, Ste 240/250
| Size |
| 1,003-3,530 SF |
| Term |
| Negotiable |
| Rent |
| £12.02 /SF/PA £1.00 /SF/MO £42,439 /PA £3,537 /MO |
| Space Use |
| Office |
| Condition |
| Full Build-Out |
| Available |
| Now |
2nd Floor, Ste 290
| Size |
| 1,747 SF |
| Term |
| Negotiable |
| Rent |
| £12.02 /SF/PA £1.00 /SF/MO £21,003 /PA £1,750 /MO |
| Space Use |
| Office |
| Condition |
| Full Build-Out |
| Available |
| Now |
1st Floor, Ste 100
| Size | 2,367 SF |
| Term | Negotiable |
| Rent | £12.02 /SF/PA |
| Space Use | Office |
| Condition | Full Build-Out |
| Available | Now |
Contiguous to 5,528 RSF
- Lease rate does not include utilities, property expenses or building services
- Can be combined with additional space(s) for up to 5,528 SF of adjacent space
- Former Medical Space
1st Floor, Ste 170/180
| Size | 1,167-3,161 SF |
| Term | Negotiable |
| Rent | £12.02 /SF/PA |
| Space Use | Office/Medical |
| Condition | Full Build-Out |
| Available | Now |
Divisible to 1,167 RSF Contiguous to 5,528 SF
- Lease rate does not include utilities, property expenses or building services
- Fully Built-Out as Health Care Space
- Can be combined with additional space(s) for up to 5,528 SF of adjacent space
- Former Medical Space
2nd Floor, Ste 240/250
| Size | 1,003-3,530 SF |
| Term | Negotiable |
| Rent | £12.02 /SF/PA |
| Space Use | Office |
| Condition | Full Build-Out |
| Available | Now |
Divisible to 1,003 RSF
- Lease rate does not include utilities, property expenses or building services
- Fully Built-Out as Standard Office
2nd Floor, Ste 290
| Size | 1,747 SF |
| Term | Negotiable |
| Rent | £12.02 /SF/PA |
| Space Use | Office |
| Condition | Full Build-Out |
| Available | Now |
- Lease rate does not include utilities, property expenses or building services
Property Overview
-Medical and Professional Office Spaces Available -Suites from 1,003 SF to 5,528 SF contiguous -Landlord negotiable on lease terms and tenant improvement allowance -Easy Lease Sign-Up Process -Low Operating Expenses - Electrical, HVAC, and Janitorial Services Included -Recent Updates include: Building Exterior Paint and Landscaping, Parking Lot Repave and Stripe, Lobby and Common Area Corridor Renovations, Digital Tenant Directory in Lobby, and Updated Building Monument Signage -6.4 Spaces/1,000 RSF Parking Ratio -Near the Conroe Medical Center -Great Visibility and Access - Located Off of I-45N Southbound Feeder Road -Over 500,000 SF of Retail and Restaurants Within One Mile
- 24 Hour Access
- Controlled Access
- Security System
- Signage
- Wheelchair Accessible
- Atrium
- Central Heating
- Secure Storage
- Wi-Fi
- Yard
- Monument Signage
- Air Conditioning
- Smoke Detector
- On-Site Security Staff
PROPERTY FACTS
Presented by

Conroe Professional Building | 333 N Rivershire Dr
Hmm, there seems to have been an error sending your message. Please try again.
Thanks! Your message was sent.




