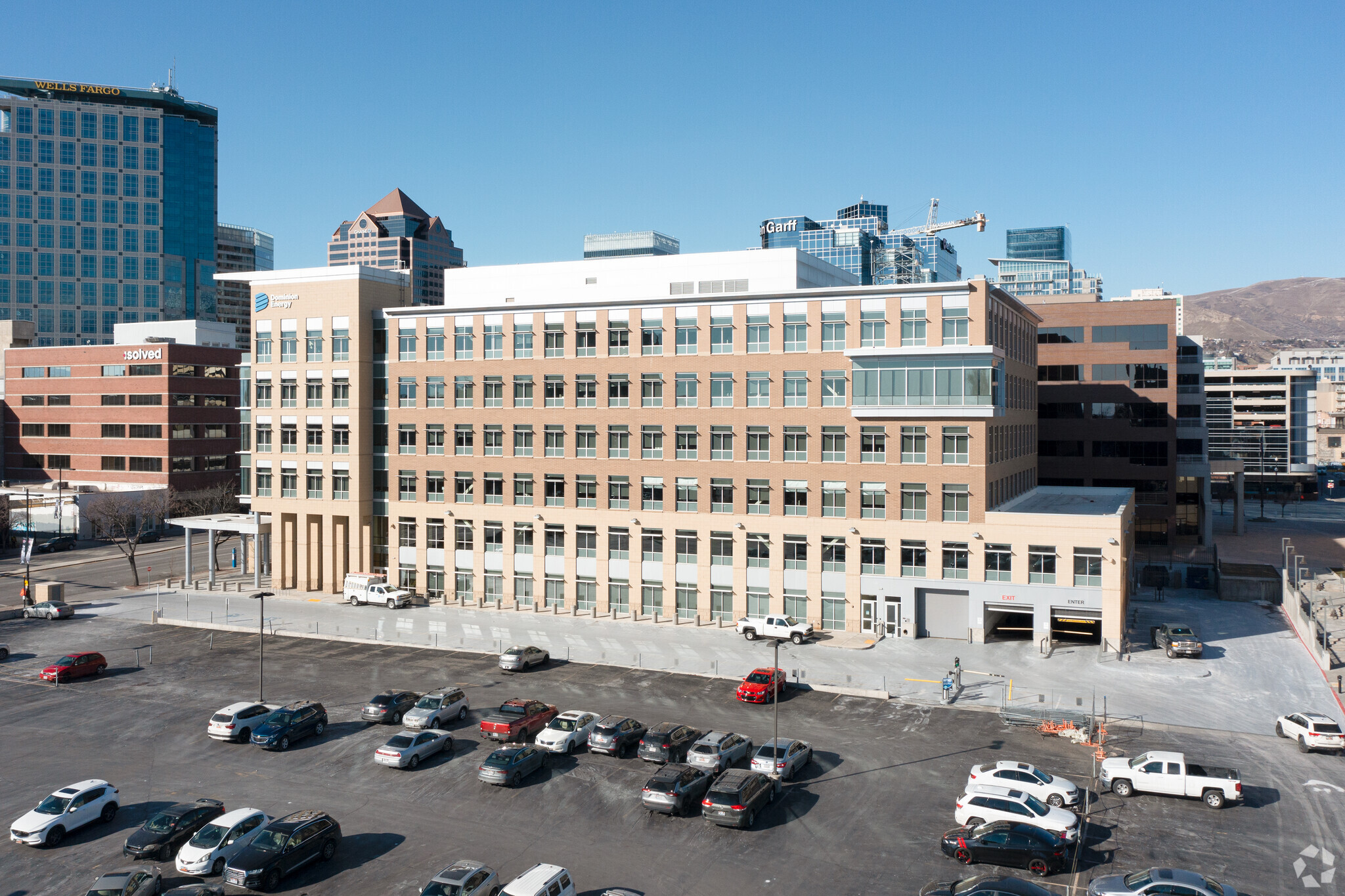Enbridge Gas Utah 333 S State St 3,117 - 38,959 SF of Space Available in Salt Lake City, UT 84111
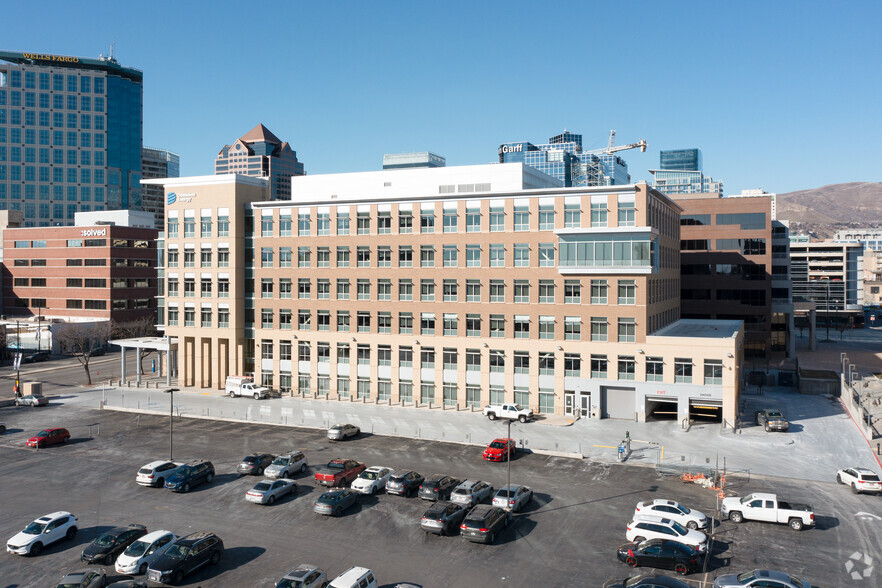
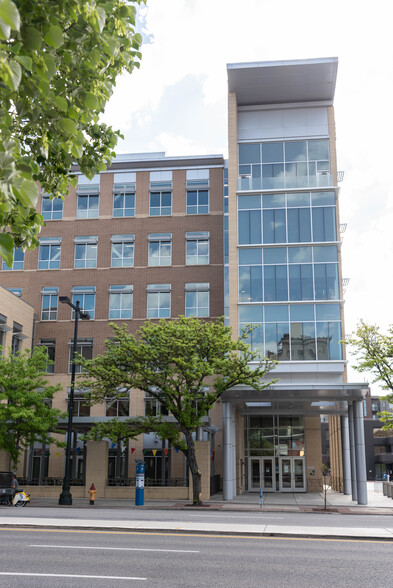
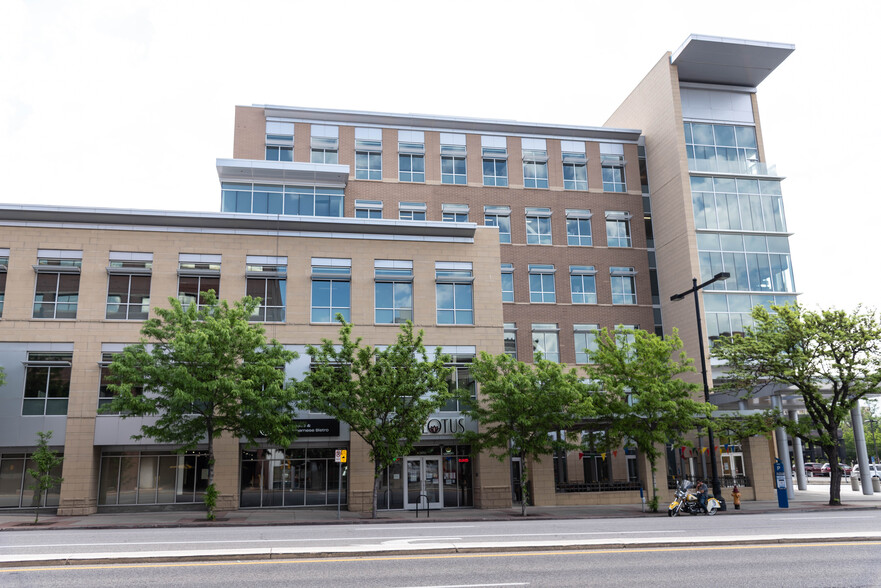
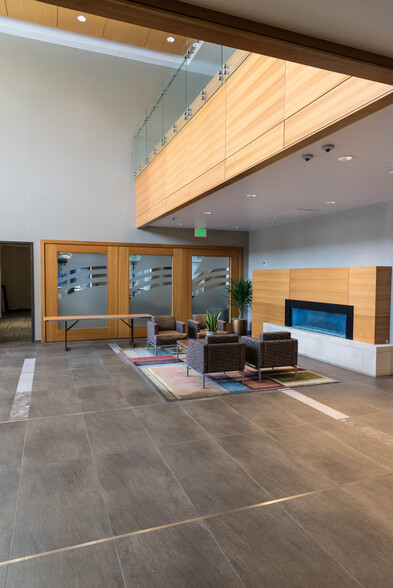
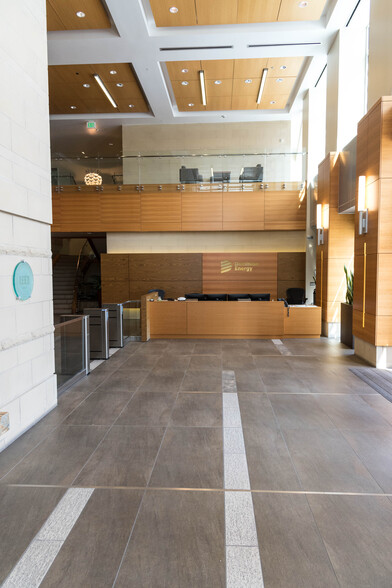
HIGHLIGHTS
- An open office plan with individual offices, conference rooms, and a print/copy room makes this suitable for any office tenant.
- 66 parking stalls are available, but it also has access to nearby TRAX and bus stops as well as I-15 & I-80.
- LEED Certified building offering 24-hour secured access.
- The property is located within walking distance of City Creek and Courthouses.
ALL AVAILABLE SPACES(2)
Display Rent as
- SPACE
- SIZE
- TERM
- RENT
- SPACE USE
- CONDITION
- AVAILABLE
This retail space has a large workspace area, 2 individual restrooms, breakroom area and 2 large offices. Call for photos and tour.
- Fully Built-Out as a Bank
- Space is in Excellent Condition
- 28 Private Offices
- Private Restrooms
- Fits 13 - 285 People
- Finished Ceilings: 11 ft
- Large workspace area
- Highly Desirable End Cap Space
- Central Air and Heating
- Kitchen
- Secure Storage
- 3 Conference Rooms
- Mostly Open Floor Plan Layout
- Partitioned offices from former bank tenant
The space features an open floor plan with interior offices and lots of natural light. Some office and cubicle furniture, as well as tenant improvements are also available.
- Lease rate does not include utilities, property expenses or building services
- Mostly Open Floor Plan Layout
- 28 Private Offices
- Finished Ceilings: 11 ft
- Central Air and Heating
- Print/Copy Room
- Secure Storage
- After Hours HVAC Available
- Lots of natural light
- Fully Built-Out as Standard Office
- Fits 13 - 285 People
- 3 Conference Rooms
- Space is in Excellent Condition
- Kitchen
- High Ceilings
- Natural Light
- Emergency Lighting
- Tenant Improvements available
| Space | Size | Term | Rent | Space Use | Condition | Available |
| 1st Floor, Ste 325 | 3,117 SF | 5 Years | Upon Application | Retail | Full Build-Out | Now |
| 2nd Floor, Ste 200 | 15,000-35,842 SF | 5 Years | Upon Application | Office | Full Build-Out | Now |
1st Floor, Ste 325
| Size |
| 3,117 SF |
| Term |
| 5 Years |
| Rent |
| Upon Application |
| Space Use |
| Retail |
| Condition |
| Full Build-Out |
| Available |
| Now |
2nd Floor, Ste 200
| Size |
| 15,000-35,842 SF |
| Term |
| 5 Years |
| Rent |
| Upon Application |
| Space Use |
| Office |
| Condition |
| Full Build-Out |
| Available |
| Now |
PROPERTY OVERVIEW
The Dominion Energy Building is a Class A Office in a downtown Salt Lake City location with easy access to public transportation. The property is in the Economic District with close proximity to multiple financial institutions including Charles Schwab, Goldman Sachs, and Washington Federal Bank. There are numerous opportunities for entertainment nearby such as The Leonardo Museum and Salt Lake City Public Library, fitness centers including YWCA and Salt Lake Power Yoga, and too many restaurants to name - from Ruth's Chris to Dunkin' Donuts and everything in between. The Peery Hotel, Fairfield Inn & Suites by Marriott, and Kimpton Hotel Monaco are also within a 3-4 block radius, so almost any imaginable necessity is only a short walk away!
- 24 Hour Access
- Atrium
- Bus Route
- Commuter Rail
- Property Manager on Site
- Security System
- Central Heating
- Natural Light
- Partitioned Offices
- Secure Storage
- Air Conditioning
PROPERTY FACTS
SELECT TENANTS
- FLOOR
- TENANT NAME
- INDUSTRY
- Multiple
- Dominion Energy
- Construction









