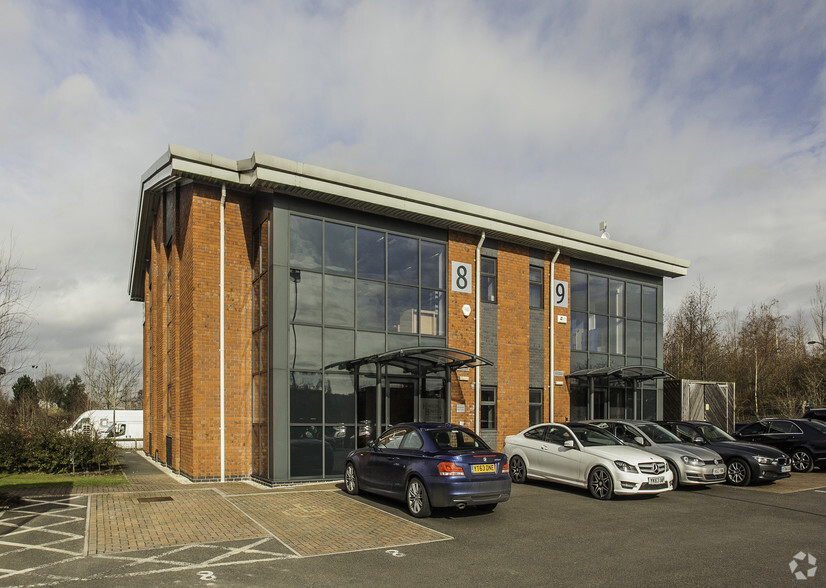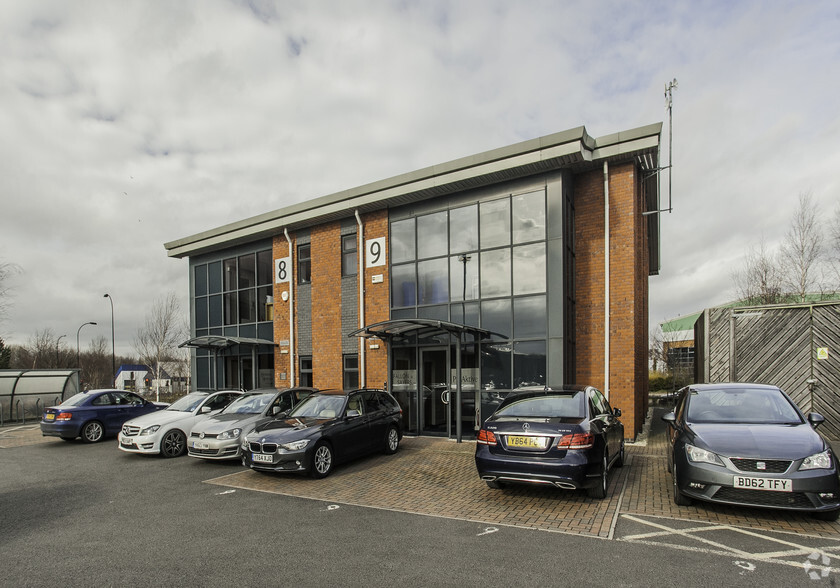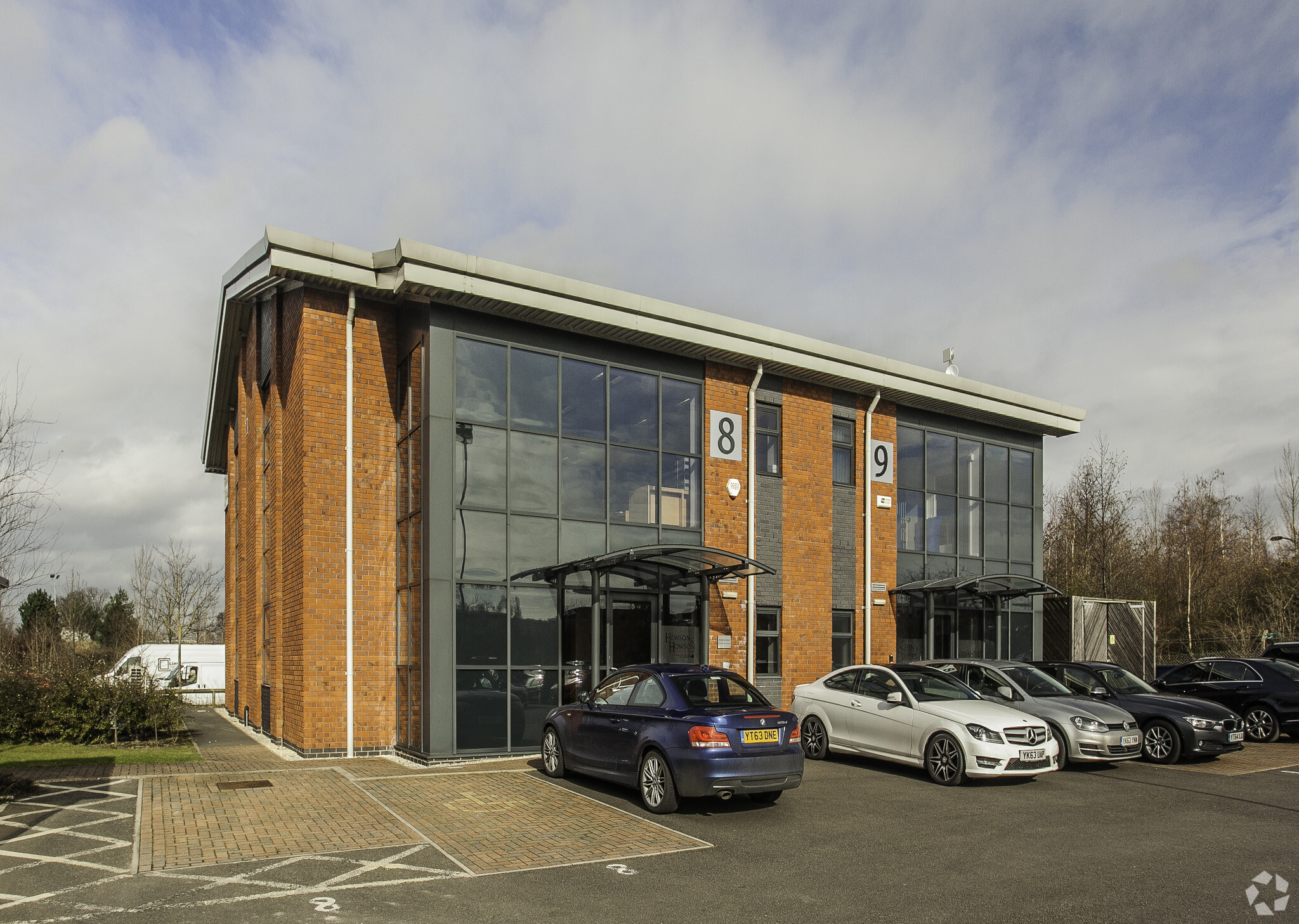333 Shepcote Ln 1,492 - 3,022 SF of Office Space Available in Sheffield S9 1TG


HIGHLIGHTS
- Prominent position visible from Europa Link at the Junction with Shepcote Lane
- Car parking
- Sheffield City Centre lies approximately 3 miles due west
- Electric vehicle charging point
ALL AVAILABLE SPACES(2)
Display Rent as
- SPACE
- SIZE
- TERM
- RENT
- SPACE USE
- CONDITION
- AVAILABLE
Internally, the property is arranged with ground floor reception having lift access and stairs to first floor with central hallway at ground floor giving access to meeting room, rear open office and amenity area having disabled compliant W.C, shower room, male and female W.C's and kitchen area. The first floor provides predominantly large open plan office with two full height modular glazed partitioned offices to the rear. Externally, the offices benefit from 7 car parking spaces together with one electric vehicle charging point.
- Use Class: E
- Mostly Open Floor Plan Layout
- Shower Facilities
- High specification and available immediately
- Modern offices
- Fully Built-Out as Standard Office
- Fits 4 - 12 People
- Common Parts WC Facilities
- 7 car parking spaces
- Fully fitted with Open Plan and Partitioned Office
Internally, the property is arranged with ground floor reception having lift access and stairs to first floor with central hallway at ground floor giving access to meeting room, rear open office and amenity area having disabled compliant W.C, shower room, male and female W.C's and kitchen area. The first floor provides predominantly large open plan office with two full height modular glazed partitioned offices to the rear. Externally, the offices benefit from 7 car parking spaces together with one electric vehicle charging point.
- Use Class: E
- Mostly Open Floor Plan Layout
- Shower Facilities
- High specification and available immediately
- Modern offices
- Fully Built-Out as Standard Office
- Fits 4 - 13 People
- Common Parts WC Facilities
- 7 car parking spaces
- Fully fitted with Open Plan and Partitioned Office
| Space | Size | Term | Rent | Space Use | Condition | Available |
| Ground, Ste 8 | 1,492 SF | Negotiable | £12.91 /SF/PA | Office | Full Build-Out | Now |
| 1st Floor, Ste 8 | 1,530 SF | Negotiable | £12.91 /SF/PA | Office | Full Build-Out | Now |
Ground, Ste 8
| Size |
| 1,492 SF |
| Term |
| Negotiable |
| Rent |
| £12.91 /SF/PA |
| Space Use |
| Office |
| Condition |
| Full Build-Out |
| Available |
| Now |
1st Floor, Ste 8
| Size |
| 1,530 SF |
| Term |
| Negotiable |
| Rent |
| £12.91 /SF/PA |
| Space Use |
| Office |
| Condition |
| Full Build-Out |
| Available |
| Now |
PROPERTY OVERVIEW
The property is situated in a prominent position visible from Europa Link at the Junction with Shepcote Lane with access directly from Shepcote Lane leading to Junction 34 of the M1 Motorway within 1½ miles of the property. Sheffield City Centre lies approximately 3 miles due west. The property comprises a semi detached two storey campus style office with a mix of full height brickwork and large glazed element with the property being surmounted by a pitched roof over.
- 24 Hour Access
- Storage Space
- Electric Car Charging Point





