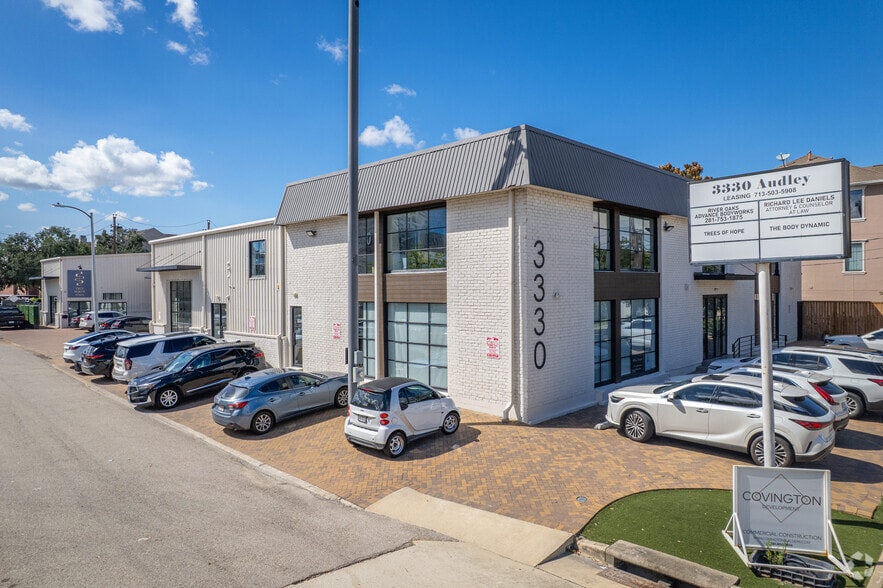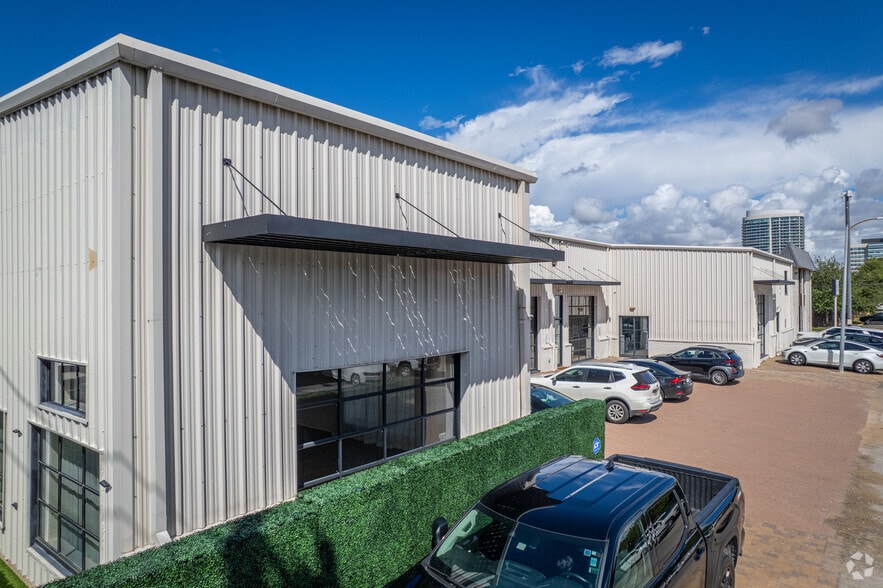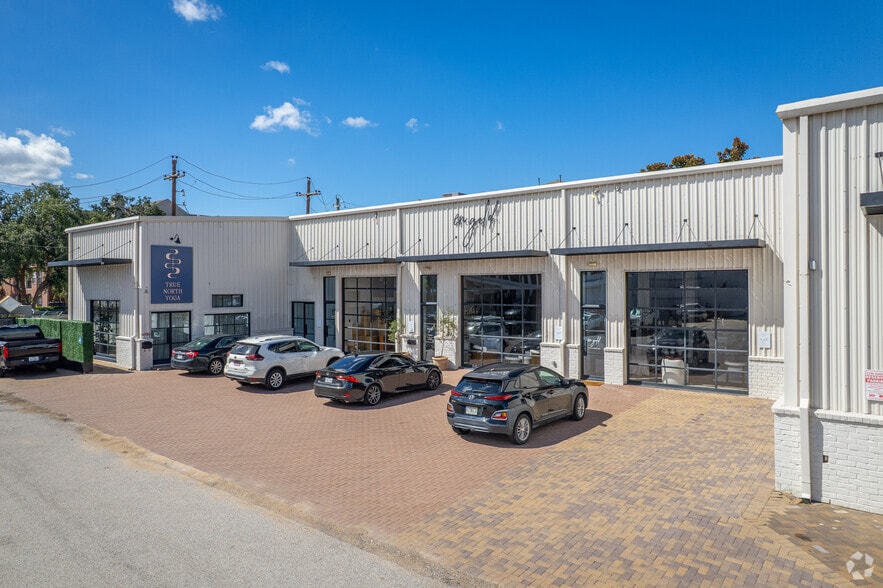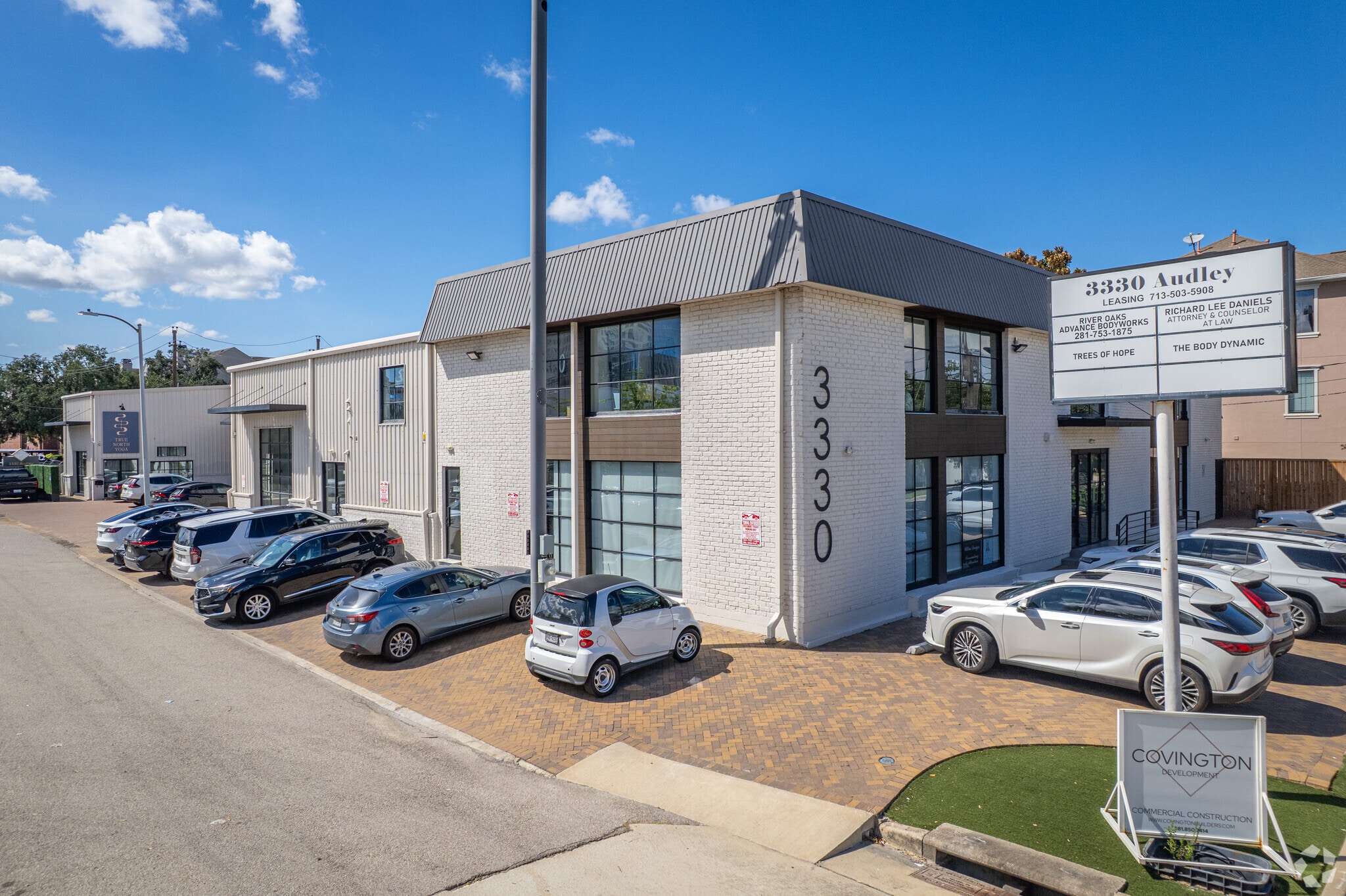Log In/Sign up
Your email has been sent.
INVESTMENT HIGHLIGHTS
- 3330 Audley Street is a 100% leased retail/flex asset within the dynamic Greenway/Upper Kirby submarket, minutes from River Oaks and The RO.
- Property features include 20-foot ceilings, 100% HVAC, a freight elevator, grade-level glass/metal overhead doors, and turnkey retail/office suites.
- Seamless investment transition with existing NNN leases and recent exterior, interior, and major systems enhancements, reducing initial expenses.
- With a WALT of 3.3 years and a regional vacancy rate of 4.7%, the area demonstrates limited supply, supporting long-term growth and stable tenancy.
EXECUTIVE SUMMARY
3330 Audley Street offers a unique opportunity to Investors and Owner/Users. This is a fully leased 23,537-square-foot retail and flex property with ability to provide near term space for Owner/Users in Houston's Greenway/Upper Kirby submarket. Completely renovated in 2025, the building is set for today's workforce with interior, exterior, and major systems upgrades, leaving minimal deferred maintenance. The property's flexible design features 20-foot ceilings, showroom and warehouse space, turnkey office/retail suites, freight elevator, and modern glass and metal grade-level roll-up doors, well-positioned to serve various tenants.
Stabilized with a weighted average lease term (WALT) of 3.3 years, 3330 Audley Street provides immediate in-place cash flow with limited near-term rollover. Existing triple net (NNN) leases further reduce landlord obligations. Additional upside exists through potential re-measurement of common area square footage to increase net rentable area.
Market conditions further enhance the investment structure. The Greenway/Upper Kirby retail market has a vacancy rate of 4.7%, underscoring tenant demand and limited supply. Current leases present a mark-to-market opportunity as rents roll, with comparable market rents outpacing in-place rents at 3330 Audley. Steps from River Oaks, the asset benefits from premium demographics, high traffic counts, and walkability to The RO, a 17-acre master-planned development that further strengthens retail and office fundamentals in the trade area.
With 3330 Audley Street's recent renovation, full occupancy, and embedded rent growth potential, investors will capture near-term income security and long-term upside in one of Houston's most desirable retail corridors.
Stabilized with a weighted average lease term (WALT) of 3.3 years, 3330 Audley Street provides immediate in-place cash flow with limited near-term rollover. Existing triple net (NNN) leases further reduce landlord obligations. Additional upside exists through potential re-measurement of common area square footage to increase net rentable area.
Market conditions further enhance the investment structure. The Greenway/Upper Kirby retail market has a vacancy rate of 4.7%, underscoring tenant demand and limited supply. Current leases present a mark-to-market opportunity as rents roll, with comparable market rents outpacing in-place rents at 3330 Audley. Steps from River Oaks, the asset benefits from premium demographics, high traffic counts, and walkability to The RO, a 17-acre master-planned development that further strengthens retail and office fundamentals in the trade area.
With 3330 Audley Street's recent renovation, full occupancy, and embedded rent growth potential, investors will capture near-term income security and long-term upside in one of Houston's most desirable retail corridors.
PROPERTY FACTS
Sale Type
Investment
Property Type
Retail
Property Subtype
Property Size
23,789 sq ft
Costar Property Class
B
Year Built/Renovated
1974/2025
Occupancy Rate
100%
Tenancy
Multiple
Number of Floors
2
Plot ratio
1.07
Total Plot Size
0.51 ac
Use Class
C - Commercial
Parking
2 Spaces (0.08 Spaces per 1,000 sq ft Leased)
Frontage
126 ft on Audley Street
AMENITIES
- Mezzanine
- Wheelchair Accessible
- Monument Signage
- Air Conditioning
- Balcony
- Smoke Detector
Walk Score®
Easily Walkable (88)
NEARBY MAJOR RETAILERS










PROPERTY TAXES
| Parcel Number | 0650850010001 | Improvements Assessment | £1,544,785 |
| Land Assessment | £1,605,020 | Total Assessment | £3,149,805 |
PROPERTY TAXES
Parcel Number
0650850010001
Land Assessment
£1,605,020
Improvements Assessment
£1,544,785
Total Assessment
£3,149,805
1 of 25
VIDEOS
MATTERPORT 3D EXTERIOR
MATTERPORT 3D TOUR
PHOTOS
STREET VIEW
STREET
MAP
Presented by

3330 Audley St
Already a member? Log In
Hmm, there seems to have been an error sending your message. Please try again.
Thanks! Your message was sent.








