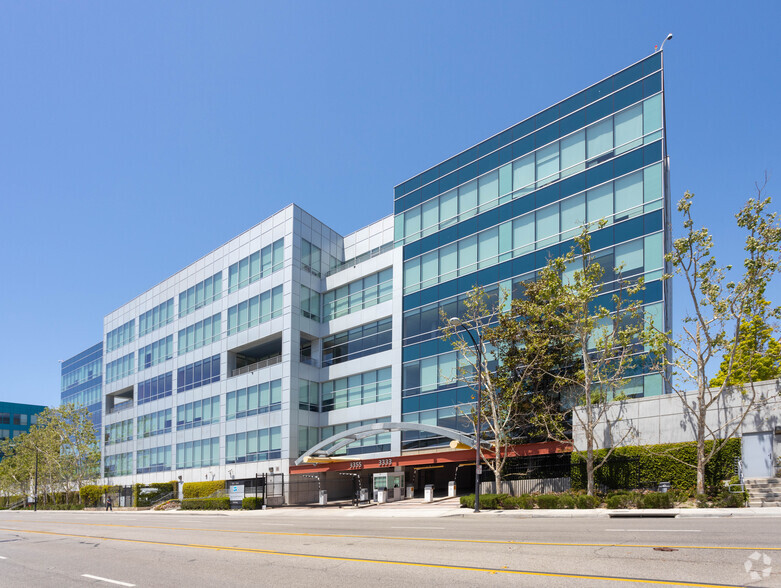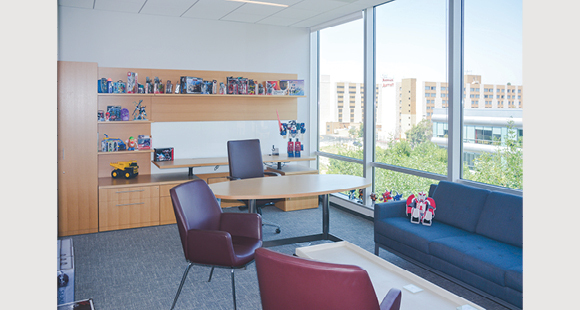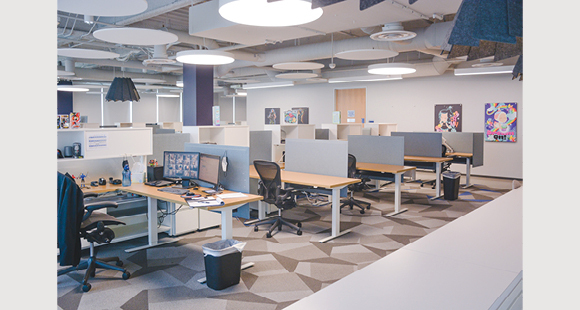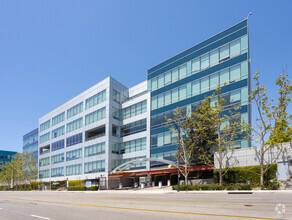
This feature is unavailable at the moment.
We apologize, but the feature you are trying to access is currently unavailable. We are aware of this issue and our team is working hard to resolve the matter.
Please check back in a few minutes. We apologize for the inconvenience.
- LoopNet Team
thank you

Your email has been sent!
Media Studios Phase IV 3333 W Empire Ave
9,133 - 78,064 SF of 4-Star Office Space Available in Burbank, CA 91504



all available spaces(2)
Display Rent as
- Space
- Size
- Term
- Rent
- Space Use
- Condition
- Available
Features grand reception/town hall space, a variety of meeting rooms, including a board room, and a mix of open collaboration areas, private offices, and modern workstations. Premier low-rise office campus within a 19-acre park. Amenity offerings from Media Studios North include: a health club facility, volleyball court, putting green, basketball court, day care center, and much more. Close proximity to dining, shopping, hotels, the Burbank Airport, Metro Link, and the 5/134 Freeways.
- Sublease space available from current tenant
- Fully Built-Out as Standard Office
- Fits 23 - 313 People
- 4 Conference Rooms
- Can be combined with additional space(s) for up to 78,064 SF of adjacent space
- Close proximity to restaurants and coffee shops
- Rate includes utilities, building services and property expenses
- Mostly Open Floor Plan Layout
- 4 Private Offices
- Finished Ceilings: 10 ft
- Central Air Conditioning
- Access to outdoor balconies
Features grand reception/town hall space, a variety of meeting rooms, including a board room, and a mix of open collaboration areas, private offices, and modern workstations. Premier low-rise office campus within a 19-acre park. Amenity offerings from Media Studios North include: a health club facility, volleyball court, putting green, basketball court, day care center, and much more. Close proximity to dining, shopping, hotels, the Burbank Airport, Metro Link, and the 5/134 Freeways.
- Sublease space available from current tenant
- Fully Built-Out as Standard Office
- Fits 98 - 313 People
- Finished Ceilings: 10 ft
- Reception Area
- Rate includes utilities, building services and property expenses
- Mostly Open Floor Plan Layout
- 10 Conference Rooms
- Can be combined with additional space(s) for up to 78,064 SF of adjacent space
- Great location
| Space | Size | Term | Rent | Space Use | Condition | Available |
| 4th Floor | 9,133-39,032 SF | Jan 2027 | £18.37 /SF/PA £1.53 /SF/MO £197.72 /m²/PA £16.48 /m²/MO £716,971 /PA £59,748 /MO | Office | Full Build-Out | Now |
| 5th Floor | 39,032 SF | Jan 2027 | £18.37 /SF/PA £1.53 /SF/MO £197.72 /m²/PA £16.48 /m²/MO £716,971 /PA £59,748 /MO | Office | Full Build-Out | Now |
4th Floor
| Size |
| 9,133-39,032 SF |
| Term |
| Jan 2027 |
| Rent |
| £18.37 /SF/PA £1.53 /SF/MO £197.72 /m²/PA £16.48 /m²/MO £716,971 /PA £59,748 /MO |
| Space Use |
| Office |
| Condition |
| Full Build-Out |
| Available |
| Now |
5th Floor
| Size |
| 39,032 SF |
| Term |
| Jan 2027 |
| Rent |
| £18.37 /SF/PA £1.53 /SF/MO £197.72 /m²/PA £16.48 /m²/MO £716,971 /PA £59,748 /MO |
| Space Use |
| Office |
| Condition |
| Full Build-Out |
| Available |
| Now |
4th Floor
| Size | 9,133-39,032 SF |
| Term | Jan 2027 |
| Rent | £18.37 /SF/PA |
| Space Use | Office |
| Condition | Full Build-Out |
| Available | Now |
Features grand reception/town hall space, a variety of meeting rooms, including a board room, and a mix of open collaboration areas, private offices, and modern workstations. Premier low-rise office campus within a 19-acre park. Amenity offerings from Media Studios North include: a health club facility, volleyball court, putting green, basketball court, day care center, and much more. Close proximity to dining, shopping, hotels, the Burbank Airport, Metro Link, and the 5/134 Freeways.
- Sublease space available from current tenant
- Rate includes utilities, building services and property expenses
- Fully Built-Out as Standard Office
- Mostly Open Floor Plan Layout
- Fits 23 - 313 People
- 4 Private Offices
- 4 Conference Rooms
- Finished Ceilings: 10 ft
- Can be combined with additional space(s) for up to 78,064 SF of adjacent space
- Central Air Conditioning
- Close proximity to restaurants and coffee shops
- Access to outdoor balconies
5th Floor
| Size | 39,032 SF |
| Term | Jan 2027 |
| Rent | £18.37 /SF/PA |
| Space Use | Office |
| Condition | Full Build-Out |
| Available | Now |
Features grand reception/town hall space, a variety of meeting rooms, including a board room, and a mix of open collaboration areas, private offices, and modern workstations. Premier low-rise office campus within a 19-acre park. Amenity offerings from Media Studios North include: a health club facility, volleyball court, putting green, basketball court, day care center, and much more. Close proximity to dining, shopping, hotels, the Burbank Airport, Metro Link, and the 5/134 Freeways.
- Sublease space available from current tenant
- Rate includes utilities, building services and property expenses
- Fully Built-Out as Standard Office
- Mostly Open Floor Plan Layout
- Fits 98 - 313 People
- 10 Conference Rooms
- Finished Ceilings: 10 ft
- Can be combined with additional space(s) for up to 78,064 SF of adjacent space
- Reception Area
- Great location
Property Overview
This property is a five story premier low-rise office campus within a 19 acre park. Built in 2000, this property offers close proximity to the Burbank Airport and 5/134 freeways and has amenities that include putting green, basketball court and health club facility.
- Bus Route
- Commuter Rail
- Convenience Store
- Courtyard
- Day Care
- Fitness Centre
- Food Court
- Golf Course
- Public Transport
- Property Manager on Site
- Energy Star Labelled
- Balcony
PROPERTY FACTS
Sustainability
Sustainability
ENERGY STAR® Energy Star is a program run by the U.S. Environmental Protection Agency (EPA) and U.S. Department of Energy (DOE) that promotes energy efficiency and provides simple, credible, and unbiased information that consumers and businesses rely on to make well-informed decisions. Thousands of industrial, commercial, utility, state, and local organizations partner with the EPA to deliver cost-saving energy efficiency solutions that protect the climate while improving air quality and protecting public health. The Energy Star score compares a building’s energy performance to similar buildings nationwide and accounts for differences in operating conditions, regional weather data, and other important considerations. Certification is given on an annual basis, so a building must maintain its high performance to be certified year to year. To be eligible for Energy Star certification, a building must earn a score of 75 or higher on EPA’s 1 – 100 scale, indicating that it performs better than at least 75 percent of similar buildings nationwide. This 1 – 100 Energy Star score is based on the actual, measured energy use of a building and is calculated within EPA’s Energy Star Portfolio Manager tool.
Presented by

Media Studios Phase IV | 3333 W Empire Ave
Hmm, there seems to have been an error sending your message. Please try again.
Thanks! Your message was sent.






