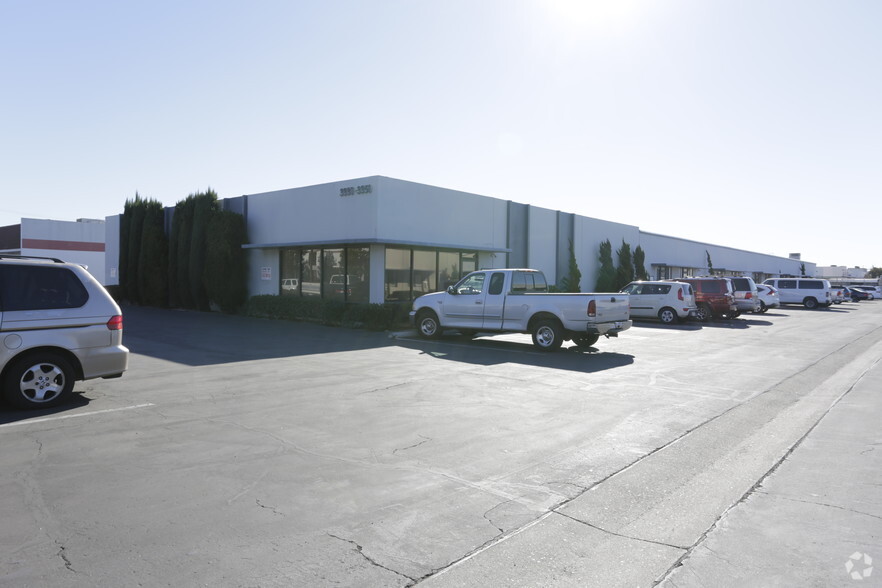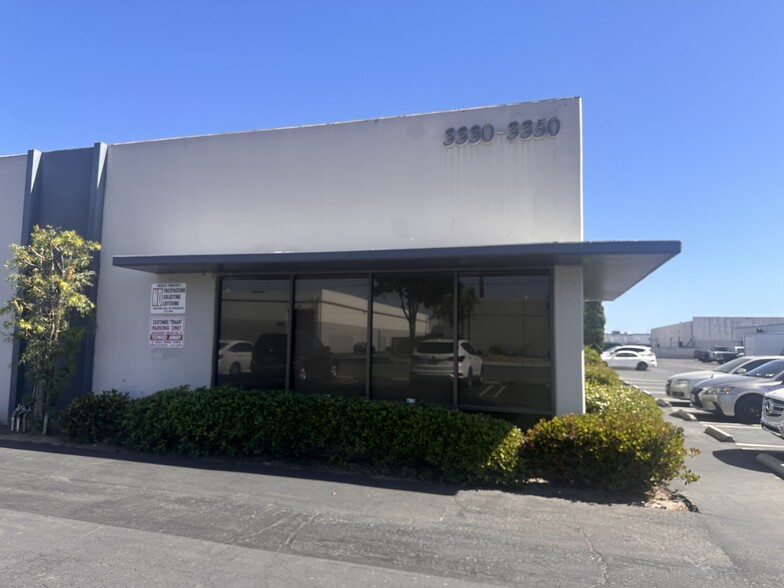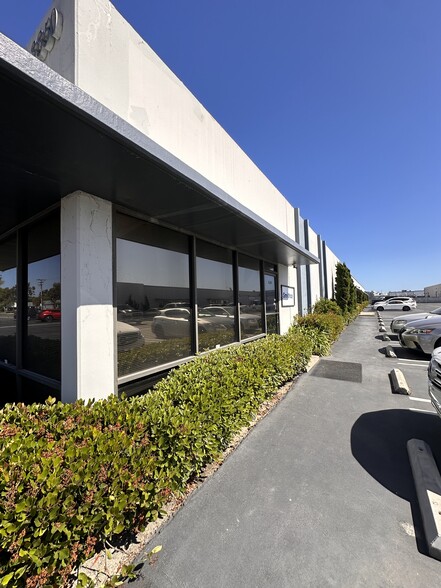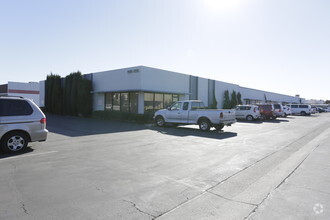
This feature is unavailable at the moment.
We apologize, but the feature you are trying to access is currently unavailable. We are aware of this issue and our team is working hard to resolve the matter.
Please check back in a few minutes. We apologize for the inconvenience.
- LoopNet Team
thank you

Your email has been sent!
3334 W Harvard St
1,400 SF of Industrial Space Available in Santa Ana, CA 92704



Features
all available space(1)
Display Rent as
- Space
- Size
- Term
- Rent
- Space Use
- Condition
- Available
M-1 Light Industrial 1400 square feet includes gated alley, office in front of the unit (approx 260 square feet) with hall and private bathroom (approx 50 square feet), new carpet and flooring in hall and restroom. New industrial door 10 X 10, ceiling height approx 14 feet. Sky Light for natural lighting. NO AUTOMOTIVE USE. 700+ Credit Score required.
- Rate includes utilities, building services and property expenses
- 1 Level Access Door
- Gated alleyways
- Includes 260 SF of dedicated office space
- Private Restrooms
| Space | Size | Term | Rent | Space Use | Condition | Available |
| 1st Floor - 3334 | 1,400 SF | Negotiable | £14.32 /SF/PA £1.19 /SF/MO £20,047 /PA £1,671 /MO | Industrial | - | 01/01/2025 |
1st Floor - 3334
| Size |
| 1,400 SF |
| Term |
| Negotiable |
| Rent |
| £14.32 /SF/PA £1.19 /SF/MO £20,047 /PA £1,671 /MO |
| Space Use |
| Industrial |
| Condition |
| - |
| Available |
| 01/01/2025 |
1st Floor - 3334
| Size | 1,400 SF |
| Term | Negotiable |
| Rent | £14.32 /SF/PA |
| Space Use | Industrial |
| Condition | - |
| Available | 01/01/2025 |
M-1 Light Industrial 1400 square feet includes gated alley, office in front of the unit (approx 260 square feet) with hall and private bathroom (approx 50 square feet), new carpet and flooring in hall and restroom. New industrial door 10 X 10, ceiling height approx 14 feet. Sky Light for natural lighting. NO AUTOMOTIVE USE. 700+ Credit Score required.
- Rate includes utilities, building services and property expenses
- Includes 260 SF of dedicated office space
- 1 Level Access Door
- Private Restrooms
- Gated alleyways
Property Overview
Single Unit-M-1 Light Industrial 1400 square feet includes gated alley, office in front of the unit (approx 260 square feet) with hall and private bathroom (approx 50 square feet), new carpet and flooring in hall and restroom. New industrial door 10 X 10, ceiling height approx 14 feet. Sky Light for natural lighting. NO AUTOMOTIVE USE. 700+ Credit Score required.
Manufacturing FACILITY FACTS
Presented by
Realonomics Corp.
3334 W Harvard St
Hmm, there seems to have been an error sending your message. Please try again.
Thanks! Your message was sent.


