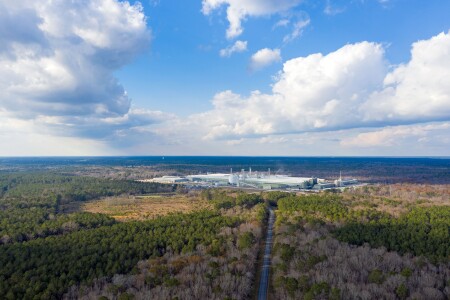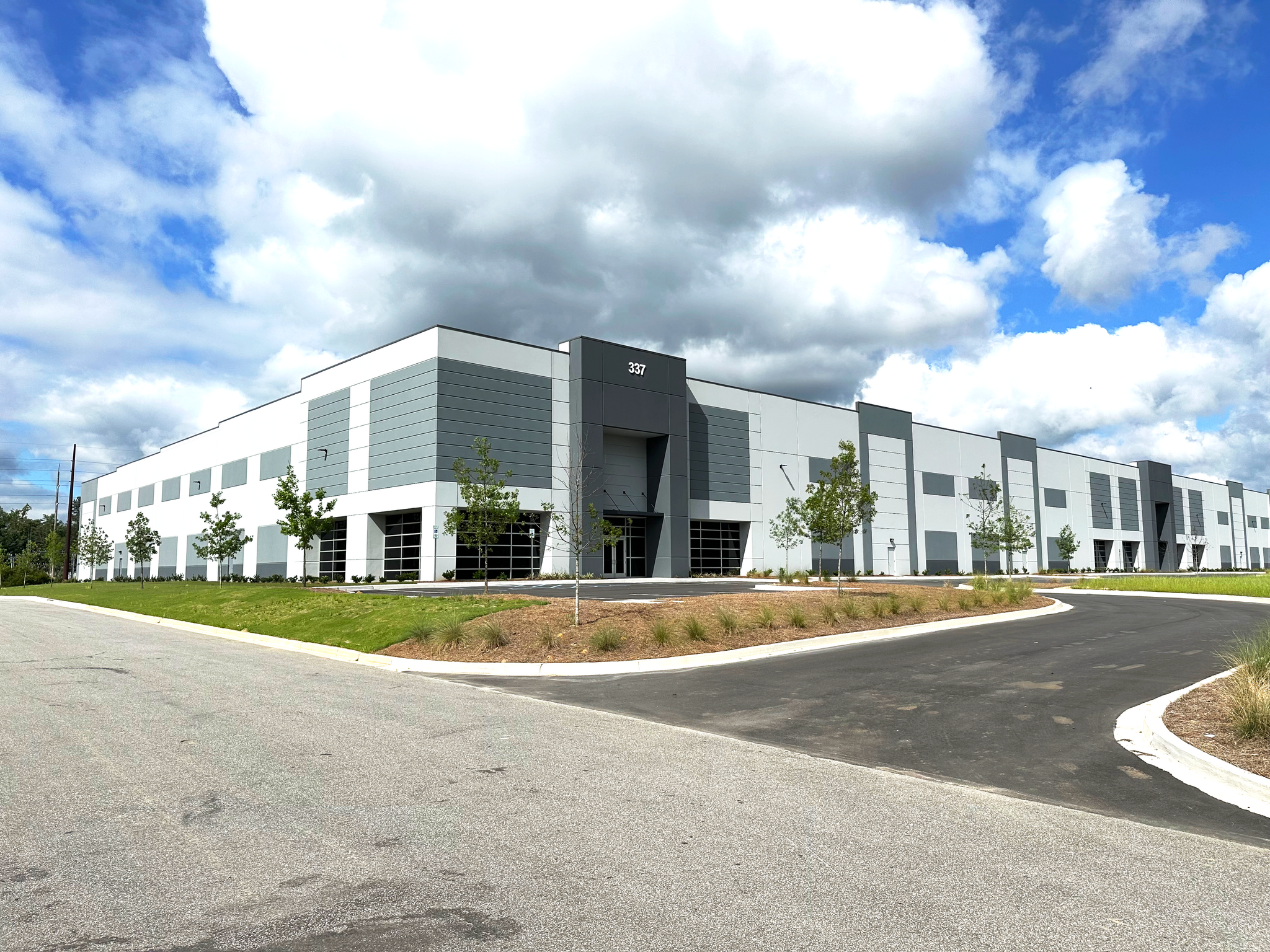334-412 Port City Centre Drive Summerville, SC 29486 40,000 - 604,508 SF of Industrial Space Available
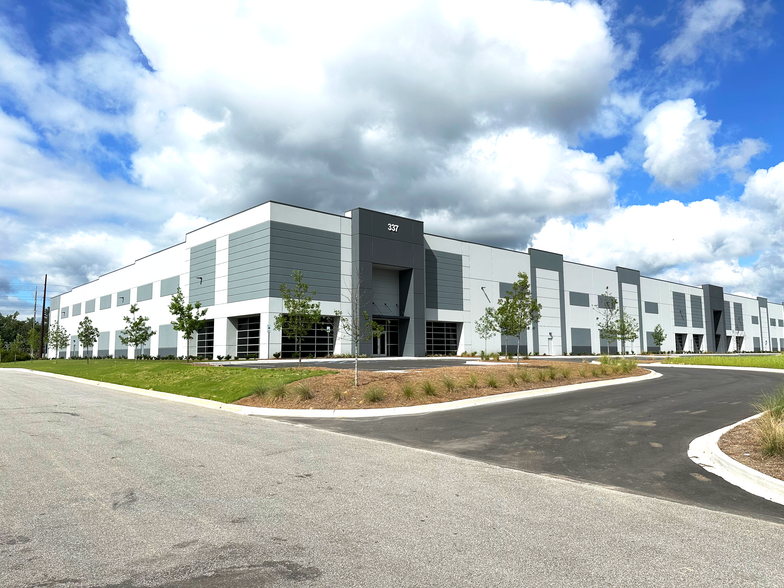
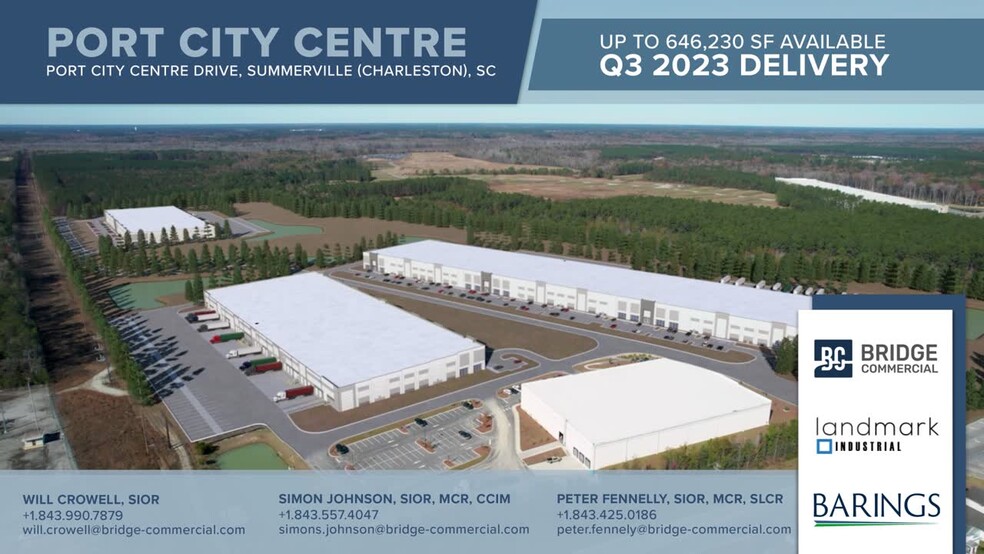
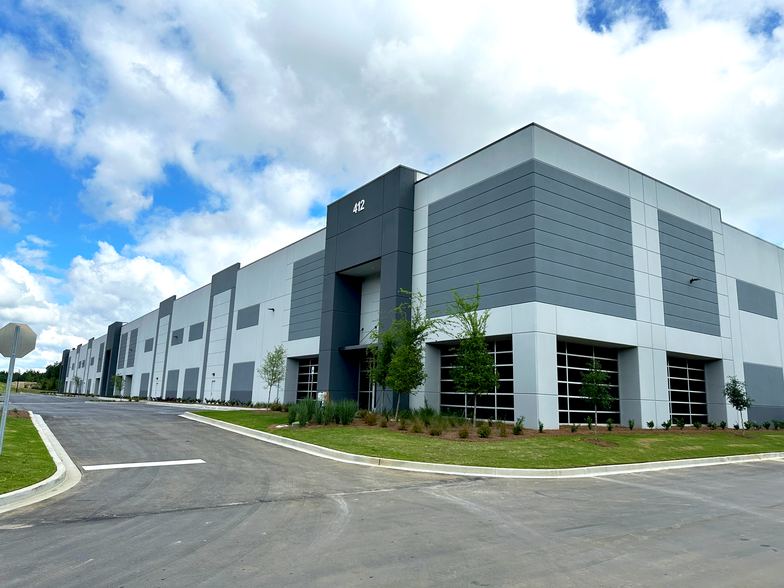
PARK HIGHLIGHTS
- Port City Centre offers brand-new industrial facilities with rear-load warehouse space and state-of-the-art building specs and equipment.
- Class A industrial park easily accessed from Jedburg Road, approximately 0.6 miles from the Interstate 26/Jedburg Road interchange.
- Port City Centre is developed by Landmark Industrial and Barings.
- Amenities within 5 miles of the site include restaurants, gas stations, convenience stores, schools, parks, daycare, and residential homes.
- Summerville is in Charleston's industrial corridor, approximately 27 miles from Interstate 95 and 23 miles from the Port of Charleston.
PARK FACTS
| Total Space Available | 604,508 SF |
| Min. Divisible | 40,000 SF |
| Park Type | Industrial Park |
ALL AVAILABLE SPACES(3)
Display Rent as
- SPACE
- SIZE
- TERM
- RENT
- SPACE USE
- CONDITION
- AVAILABLE
Available space includes 1,800 SF of existing office and fourteen (14) 40,000# mechanical pit levelers and weather seals.
- 1 Level Access Door
- Power: 1,600 Amps
- 27 Loading Docks
- LED Lighting.
| Space | Size | Term | Rent | Space Use | Condition | Available |
| 1st Floor | 40,000-124,028 SF | 5-10 Years | Upon Application | Industrial | Spec Suite | Now |
337 Port City Centre Dr - 1st Floor
- SPACE
- SIZE
- TERM
- RENT
- SPACE USE
- CONDITION
- AVAILABLE
Available space includes 1,800 SF of existing office and eighteen (18) 40,000# mechanical pit levelers and weather seals.
- 1 Level Access Door
- 36 Loading Docks
- Space is in Excellent Condition
- Building I: Clear Height 40’
| Space | Size | Term | Rent | Space Use | Condition | Available |
| 1st Floor | 40,000-312,000 SF | 5-10 Years | Upon Application | Industrial | Spec Suite | Now |
334 Port City Centre Dr - 1st Floor
- SPACE
- SIZE
- TERM
- RENT
- SPACE USE
- CONDITION
- AVAILABLE
Available space includes 1,800 SF of existing office and eighteen (18) 40,000# mechanical pit levelers and weather seals.
- Includes 1,800 SF of dedicated office space
- Space is in Excellent Condition
- 2 Level Access Doors
- 35 Loading Docks
| Space | Size | Term | Rent | Space Use | Condition | Available |
| 1st Floor - Building 3 | 40,000-168,480 SF | 5-10 Years | Upon Application | Industrial | Spec Suite | Now |
412 Port City Centre Dr - 1st Floor - Building 3
PARK OVERVIEW
Port City Centre at 334-412 Port City Centre Drive, currently under construction, offers brand-new industrial space of up to 646,320 square feet spanning three buildings built in 2024. In Charleston, South Carolina, the site is 0.5 miles away from Interstate 26 at Jedburg Road, close to major employers. Each building is constructed with tilt-up concrete construction, rear-load warehouse facilities, and dedicated office space. The Buildings include 32' to 36' clear height, two drive-in doors, and up to seventy (70) dock high doors. Half of all the doors are equipped with 40,000-pound mechanical pit levelers, weather seals, and dock bumpers. This Class A industrial park provides flexible, build-to-suit options and divisible space to best accommodate user needs. Outside of Summerville, the site has unparalleled site advantages, including excellent access to Interstate 26, Interstate 95, and the Port of Charleston, internationally recognized for its high-efficiency rating. Major manufacturing facilities are nearby, including Volvo, Mercedes-Benz Vans, and Boeing. Charleston International Airport, which has seen consistent increases in the cargo business, is a 25-minute drive from the property.
PARK BROCHURE
ABOUT OUTLYING BERKELEY COUNTY
Berkeley County benefits from an abundance of developable land, readily available labor, and proximity to The Port of Charleston. Transportation is made easy here through Interstate 26, which provides quick access to the port; Interstate 95; and South Carolina’s capital, Columbia.
The Port of Charleston continues to increase TEU handling capabilities, making Charleston an attractive option for major industrial users. In fact, the port recently deepened its harbor to 52 feet, making it the deepest port on the East Coast in 2022. This advantage has attracted notable industrial users in recent years. For instance, Volvo opened its first North American plant in Ridgeville, which sparked both development and demand for industrial assets in the area. More recently, Walmart opened a 3 million-square-foot imports distribution center in the area.
Industrial properties are largely concentrated along the I-26 corridor, where drive times to the Port of Charleston are shorter. Parts suppliers for some of North Charleston’s largest manufacturers, such as Boeing and Mercedes Benz, are in this corridor, as well.
Although Berkeley County is home to an impressive portfolio of industrial users, rents here are comparatively inexpensive. Properties here rent at a discount compared to its neighbor North Charleston, despite close proximity. Rents here are also more affordable than the average rate seen across Charleston.
DEMOGRAPHICS
REGIONAL ACCESSIBILITY
LEASING TEAM
Will Crowell, Vice President, SIOR
Will has worked with some of the largest companies in the Charleston region and leverages his market knowledge and real time data to help his clients make informed real estate decisions.
Will has previously lived and worked in New Orleans, New Jersey, New York, and Washington DC.
Simons Johnson, Executive Vice President, , SIOR, MCR, CCIM
Peter Fennelly, President
As the President of Bridge Commercial, Fennelly works on long term strategy, actively helps train young recruits and serves his various long term clients with keen knowledge and negotiation prowess.
Fennelly is active in his community through school, sports and community organizations and is a member of the Society of Industrial and Office Realtors and CoreNet Global.
ABOUT THE OWNER









