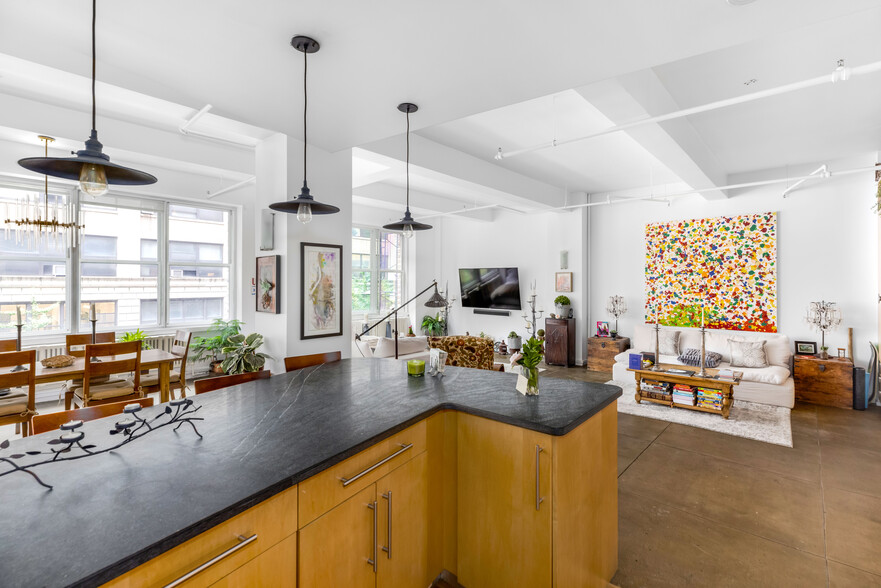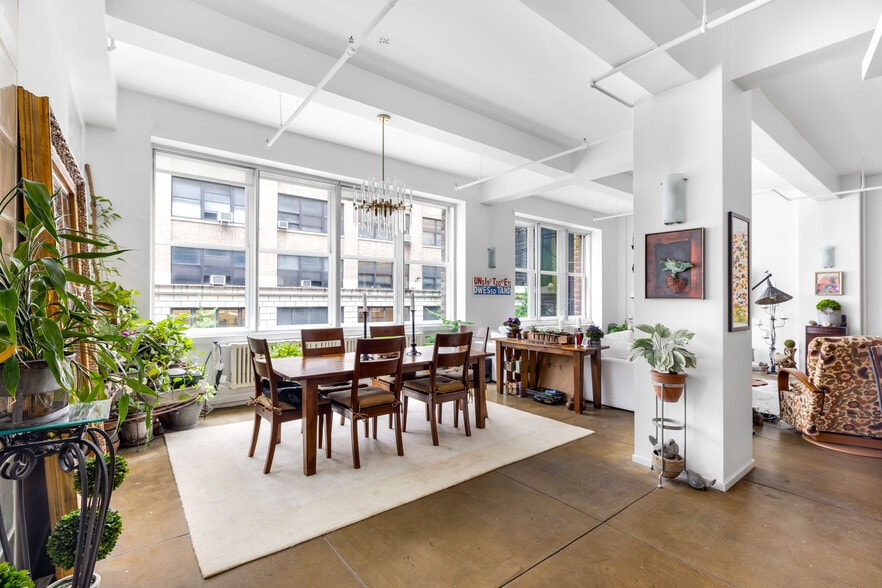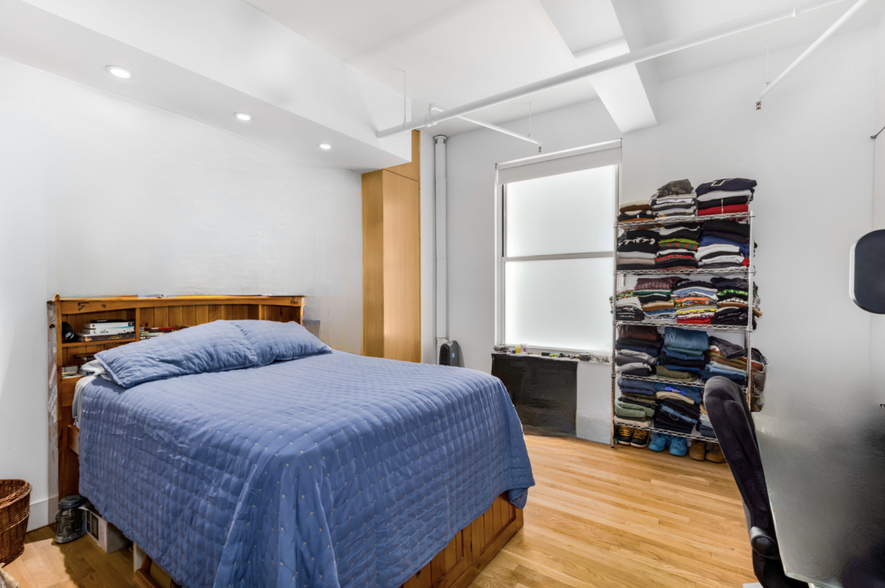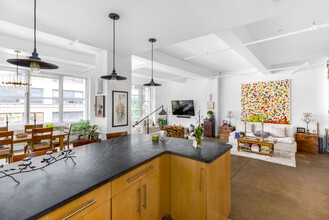
This feature is unavailable at the moment.
We apologize, but the feature you are trying to access is currently unavailable. We are aware of this issue and our team is working hard to resolve the matter.
Please check back in a few minutes. We apologize for the inconvenience.
- LoopNet Team
thank you

Your email has been sent!
335 W 38th St - Co-Op
4,000 - 8,000 SF Light Industrial Units Offered at £2,745,435 - £6,079,177 Per Unit in New York, NY 10018



Executive Summary
Serhant LLC has been exclusively retained to sell Floors 3 and 4 at 335 West 38th Street, an Art Deco live/work loft cooperative located between 9th and 8th Avenues in the highly desirable Hudson Yards neighborhood. This unique opportunity offers two expansive 4,000 sq. ft. floors, each featuring wide-open spaces ideal for customization, making it a perfect option for those looking to blend their work and living spaces. Floor 3: Enter this move-in-ready 4,000 sq. ft. live/work loft through a private elevator that opens directly into the unit. With 11 ft. ceilings and double-insulated windows, the space offers exceptional quiet despite its central location. A massive U-shaped Chef’s Kitchen is a focal point, equipped with top-of-the-line appliances, including a GE Monogram Refrigerator/Freezer, Thermador ovens and range, Miele dishwasher, and wine cooler, all surrounding a large island for dining and entertaining. The open floor plan includes a double living room, formal dining area, and potential for up to five bedrooms or offices, alongside three full bathrooms. The primary bath features dual showers, a jacuzzi tub, and a bidet. Additional features include a laundry room with a full-size washer and dryer, central air, abundant storage throughout, and a private locked storage space in the basement. Floor 4: This versatile live/work loft offers a rare opportunity to operate a business from the comfort of your home. Spanning 4,000 sq. ft., this open-concept space is perfectly suited for both residential living and running a business with multiple employees. The expansive layout allows for maximum flexibility, offering a truly unique New York City lifestyle that caters to professionals seeking a seamless work-life balance. With the combination of these two floors, 335 West 38th Street offers 8,000 sq. ft. of exceptional live/work space, perfect for those seeking flexibility, privacy, and modern conveniences in the heart of Manhattan.
Property Facts
| Price | £2,745,435 - £6,079,177 | Building Class | B |
| Unit Size | 4,000 - 8,000 SF | Number of Floors | 12 |
| No. Units | 2 | Typical Floor Size | 4,247 SF |
| Total Building Size | 50,968 SF | Year Built | 1925 |
| Property Type | Residential | Lot Size | 0.11 AC |
| Property Subtype | Apartment |
| Price | £2,745,435 - £6,079,177 |
| Unit Size | 4,000 - 8,000 SF |
| No. Units | 2 |
| Total Building Size | 50,968 SF |
| Property Type | Residential |
| Property Subtype | Apartment |
| Building Class | B |
| Number of Floors | 12 |
| Typical Floor Size | 4,247 SF |
| Year Built | 1925 |
| Lot Size | 0.11 AC |
2 Units Available
Unit Fl 3 & 4
| Unit Size | 8,000 SF | Unit Use | Light Industrial |
| Price | £6,079,177 | Sale Type | Investment or Owner User |
| Price Per SF | £759.90 |
| Unit Size | 8,000 SF |
| Price | £6,079,177 |
| Price Per SF | £759.90 |
| Unit Use | Light Industrial |
| Sale Type | Investment or Owner User |
Description
Serhant LLC has been exclusively retained to sell Floors 3 and 4 at 335 West 38th Street, an Art Deco live/work loft cooperative located between 9th and 8th Avenues in the highly desirable Hudson Yards neighborhood. This unique opportunity offers two expansive 4,000 sq. ft. floors, each featuring wide-open spaces ideal for customization, making it a perfect option for those looking to blend their work and living spaces.
Floor 3: Enter this move-in-ready 4,000 sq. ft. live/work loft through a private elevator that opens directly into the unit. With 11 ft. ceilings and double-insulated windows, the space offers exceptional quiet despite its central location. A massive U-shaped Chef’s Kitchen is a focal point, equipped with top-of-the-line appliances, including a GE Monogram Refrigerator/Freezer, Thermador ovens and range, Miele dishwasher, and wine cooler, all surrounding a large island for dining and entertaining. The open floor plan includes a double living room, formal dining area, and potential for up to five bedrooms or offices, alongside three full bathrooms. The primary bath features dual showers, a jacuzzi tub, and a bidet. Additional features include a laundry room with a full-size washer and dryer, central air, abundant storage throughout, and a private locked storage space in the basement.
Floor 4: This versatile live/work loft offers a rare opportunity to operate a business from the comfort of your home. Spanning 4,000 sq. ft., this open-concept space is perfectly suited for both residential living and running a business with multiple employees. The expansive layout allows for maximum flexibility, offering a truly unique New York City lifestyle that caters to professionals seeking a seamless work-life balance.
With the combination of these two floors, 335 West 38th Street offers 8,000 sq. ft. of exceptional live/work space, perfect for those seeking flexibility, privacy, and modern conveniences in the heart of Manhattan.
Unit 4
| Unit Size | 4,000 SF | Unit Use | Light Industrial |
| Price | £2,745,435 | Sale Type | Investment or Owner User |
| Price Per SF | £686.36 |
| Unit Size | 4,000 SF |
| Price | £2,745,435 |
| Price Per SF | £686.36 |
| Unit Use | Light Industrial |
| Sale Type | Investment or Owner User |
Description
Serhant LLC has been exclusively retained to sell Floor 4 at 335 West 38th Street, an Art Deco live/work loft cooperative located between 9th and 8th Avenues in the highly desirable Hudson Yards neighborhood. This unique opportunity offers an expansive 4,000 sq. ft. floor, featuring wide-open spaces ideal for customization, making it a perfect option for those looking to blend their work and living spaces.
Floor 4: This versatile live/work loft offers a rare opportunity to operate a business from the comfort of your home. Spanning 4,000 sq. ft., this open-concept space is perfectly suited for both residential living and running a business with multiple employees. The expansive layout allows for maximum flexibility, offering a truly unique New York City lifestyle that caters to professionals seeking a seamless work-life balance.
4th Fl features:
Private Key to floor elevator
Great light
Divided into work and live spaces with additional configurations possible
Work Space: 1 bath
Living Area: 2/3 bed. 2 full bathrooms
Kitchen: NEW: Miele dishwasher; Samsung Refrigerator ; GE: 5 Burner Stove + Double Oven
New Tosot Split System Air Conditioning Throughout entire floor
Custom built in shelving throughout
Ample built in Closets
New side-by-side Samsung Full Size Washer & Full Size Samsung Dryer
335 West 38th Street offers 4,000 sq. ft. of exceptional live/work space, perfect for those seeking flexibility, privacy, and modern conveniences in the heart of Manhattan.
Sale Notes
Option to combine with 3rd floor to create a massive 8,000 sf live/work space!
Unit Mix Information
| Description | No. Units | Avg. Rent.Mo | SF |
|---|---|---|---|
| 5+3 | 1 | - | 4,000 |
zoning
| Zoning Code | C6-4M (LIVE/WORK) |
| C6-4M (LIVE/WORK) |
Presented by

335 W 38th St - Co-Op
Hmm, there seems to have been an error sending your message. Please try again.
Thanks! Your message was sent.



