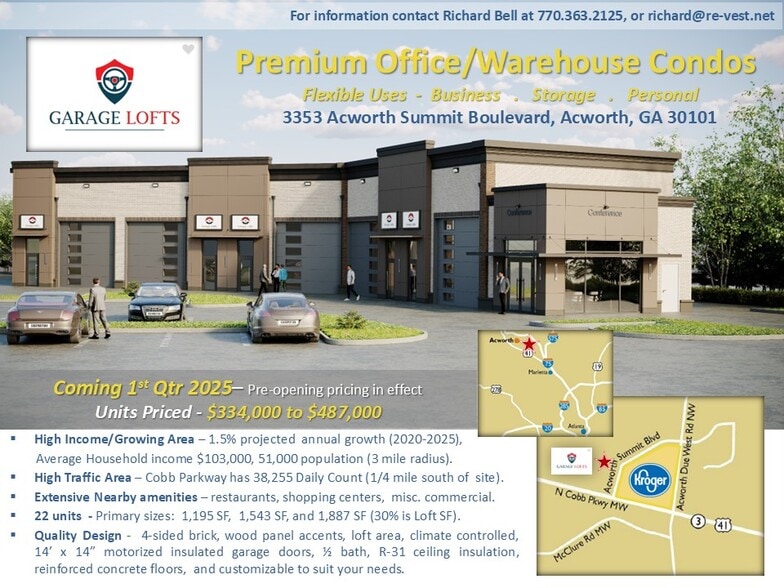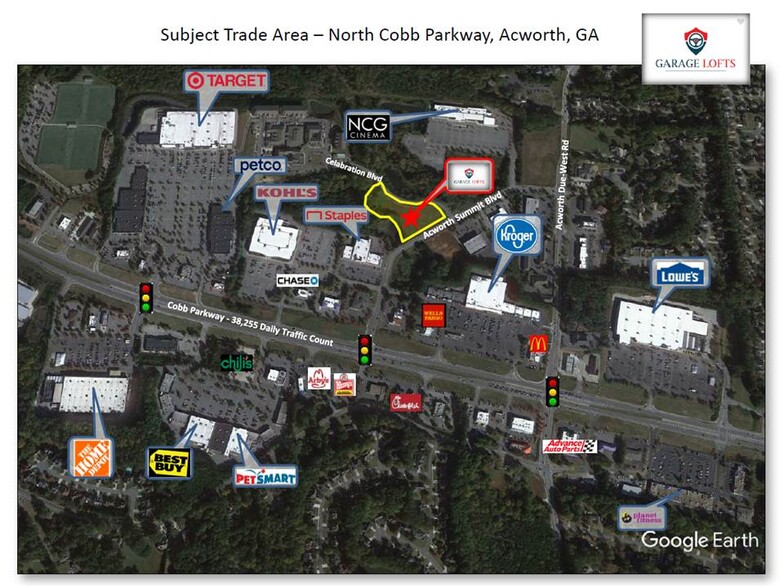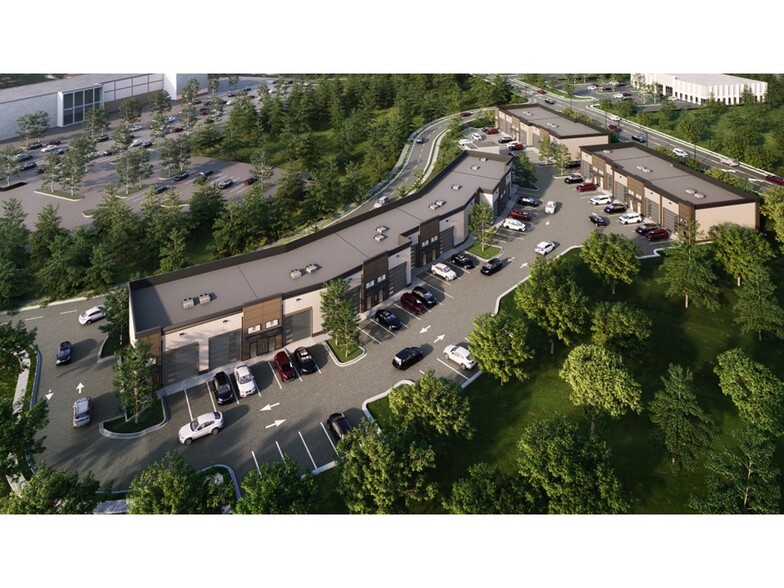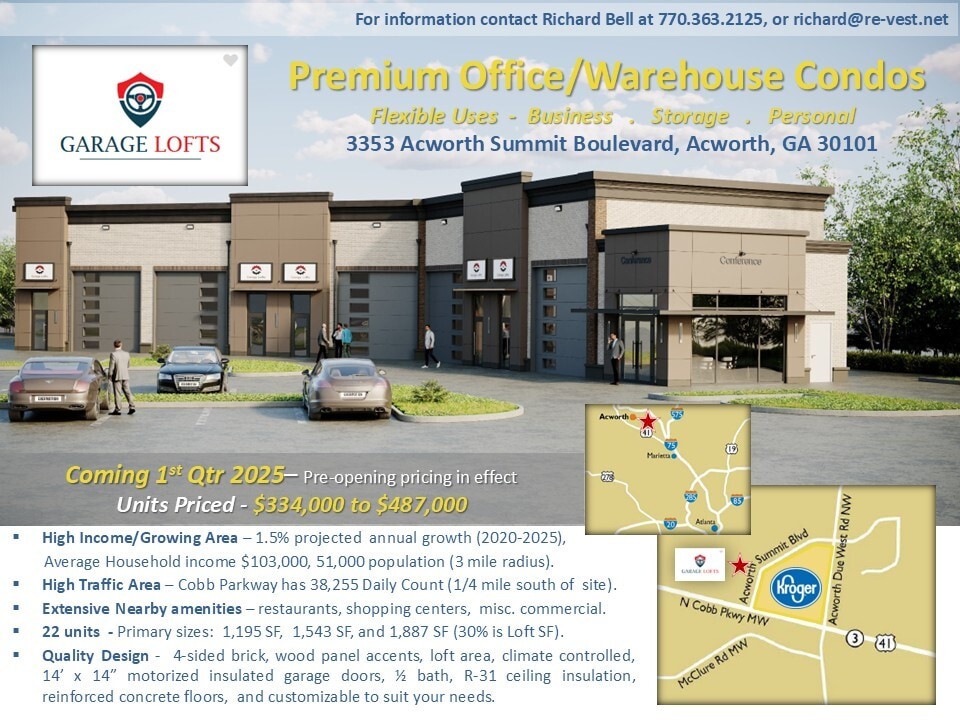Log In/Sign up
Your email has been sent.

3353 Acworth Summit Blvd NW - Garage Lofts at Acworth Summit 1,277 - 1,904 sq ft Units Offered at £248,767 - £362,722 Per Unit in Acworth, GA 30101



INVESTMENT HIGHLIGHTS
- Coming 2nd Qtr 2025 - Premium Office / Warehouse condominiums. Nearby retail, restaurants, downtown Acworth (3 miles), Kennesaw (4 miles).
- Financing alternatives are available. Mortgage payments are lower than renting, plus future property value appreciation.
- Rare opportunity to own your commercial building in Acworth, one of the fastest growing areas in the Atlanta area.
- Flexible uses including business, storage, and personal.
EXECUTIVE SUMMARY
4-sided brick construction with wood panel accents, fully air conditioned, 18'-20' ceiling heights, 14' x 14' insulated garage doors. Owner's Lounge/Conference Center for exclusive use of condo owners, includes conference table and chairs, flat screen TV, full bath with shower, and mini fridge/bar area.
PROPERTY FACTS
AMENITIES
- 24 Hour Access
- Conferencing Facility
- Front Loading
- Air Conditioning
21 UNITS AVAILABLE
Unit 1
| Unit Size | 1,904 sq ft | Sale Type | Owner Occupier |
| Price | £362,722 | Sale Status | In Exchange |
| Price Per sq ft | £190.51 | No. Parking Spaces | 3 |
| Unit Use | Office |
| Unit Size | 1,904 sq ft |
| Price | £362,722 |
| Price Per sq ft | £190.51 |
| Unit Use | Office |
| Sale Type | Owner Occupier |
| Sale Status | In Exchange |
| No. Parking Spaces | 3 |
 Floor plan
Floor plan
1 of 1
VIDEOS
MATTERPORT 3D EXTERIOR
MATTERPORT 3D TOUR
PHOTOS
STREET VIEW
STREET
MAP
Unit 2
| Unit Size | 1,881 sq ft | Sale Type | Owner Occupier |
| Price | £362,722 | Sale Status | In Exchange |
| Price Per sq ft | £192.83 | No. Parking Spaces | 3 |
| Unit Use | Light Industrial |
| Unit Size | 1,881 sq ft |
| Price | £362,722 |
| Price Per sq ft | £192.83 |
| Unit Use | Light Industrial |
| Sale Type | Owner Occupier |
| Sale Status | In Exchange |
| No. Parking Spaces | 3 |
 Floor plan
Floor plan
1 of 1
VIDEOS
MATTERPORT 3D EXTERIOR
MATTERPORT 3D TOUR
PHOTOS
STREET VIEW
STREET
MAP
Unit 3
| Unit Size | 1,887 sq ft | Unit Use | Light Industrial |
| Price | £362,722 | Sale Type | Owner Occupier |
| Price Per sq ft | £192.22 | No. Parking Spaces | 3 |
| Unit Size | 1,887 sq ft |
| Price | £362,722 |
| Price Per sq ft | £192.22 |
| Unit Use | Light Industrial |
| Sale Type | Owner Occupier |
| No. Parking Spaces | 3 |
 Floor plan
Floor plan
1 of 1
VIDEOS
MATTERPORT 3D EXTERIOR
MATTERPORT 3D TOUR
PHOTOS
STREET VIEW
STREET
MAP
Unit 4
| Unit Size | 1,887 sq ft | Sale Type | Owner Occupier |
| Price | £362,722 | Sale Status | In Exchange |
| Price Per sq ft | £192.22 | No. Parking Spaces | 3 |
| Unit Use | Light Industrial |
| Unit Size | 1,887 sq ft |
| Price | £362,722 |
| Price Per sq ft | £192.22 |
| Unit Use | Light Industrial |
| Sale Type | Owner Occupier |
| Sale Status | In Exchange |
| No. Parking Spaces | 3 |
 Floor plan
Floor plan
1 of 1
VIDEOS
MATTERPORT 3D EXTERIOR
MATTERPORT 3D TOUR
PHOTOS
STREET VIEW
STREET
MAP
Unit 5
| Unit Size | 1,904 sq ft | Sale Type | Owner Occupier |
| Price | £362,722 | Sale Status | In Exchange |
| Price Per sq ft | £190.51 | No. Parking Spaces | 3 |
| Unit Use | Light Industrial |
| Unit Size | 1,904 sq ft |
| Price | £362,722 |
| Price Per sq ft | £190.51 |
| Unit Use | Light Industrial |
| Sale Type | Owner Occupier |
| Sale Status | In Exchange |
| No. Parking Spaces | 3 |
 Floor plan
Floor plan
1 of 1
VIDEOS
MATTERPORT 3D EXTERIOR
MATTERPORT 3D TOUR
PHOTOS
STREET VIEW
STREET
MAP
Unit 6
| Unit Size | 1,904 sq ft | Unit Use | Light Industrial |
| Price | £362,722 | Sale Type | Owner Occupier |
| Price Per sq ft | £190.51 | No. Parking Spaces | 3 |
| Unit Size | 1,904 sq ft |
| Price | £362,722 |
| Price Per sq ft | £190.51 |
| Unit Use | Light Industrial |
| Sale Type | Owner Occupier |
| No. Parking Spaces | 3 |
 Floor plan
Floor plan
1 of 1
VIDEOS
MATTERPORT 3D EXTERIOR
MATTERPORT 3D TOUR
PHOTOS
STREET VIEW
STREET
MAP
Unit 7
| Unit Size | 1,887 sq ft | Unit Use | Light Industrial |
| Price | £362,722 | Sale Type | Owner Occupier |
| Price Per sq ft | £192.22 | No. Parking Spaces | 3 |
| Unit Size | 1,887 sq ft |
| Price | £362,722 |
| Price Per sq ft | £192.22 |
| Unit Use | Light Industrial |
| Sale Type | Owner Occupier |
| No. Parking Spaces | 3 |
 Floor plan
Floor plan
1 of 1
VIDEOS
MATTERPORT 3D EXTERIOR
MATTERPORT 3D TOUR
PHOTOS
STREET VIEW
STREET
MAP
Unit 8
| Unit Size | 1,887 sq ft | Sale Type | Owner Occupier |
| Price | £362,722 | Sale Status | In Exchange |
| Price Per sq ft | £192.22 | No. Parking Spaces | 3 |
| Unit Use | Light Industrial |
| Unit Size | 1,887 sq ft |
| Price | £362,722 |
| Price Per sq ft | £192.22 |
| Unit Use | Light Industrial |
| Sale Type | Owner Occupier |
| Sale Status | In Exchange |
| No. Parking Spaces | 3 |
 Floor plan
Floor plan
1 of 1
VIDEOS
MATTERPORT 3D EXTERIOR
MATTERPORT 3D TOUR
PHOTOS
STREET VIEW
STREET
MAP
Unit 9
| Unit Size | 1,881 sq ft | Sale Type | Owner Occupier |
| Price | £362,722 | Sale Status | In Exchange |
| Price Per sq ft | £192.83 | No. Parking Spaces | 3 |
| Unit Use | Light Industrial |
| Unit Size | 1,881 sq ft |
| Price | £362,722 |
| Price Per sq ft | £192.83 |
| Unit Use | Light Industrial |
| Sale Type | Owner Occupier |
| Sale Status | In Exchange |
| No. Parking Spaces | 3 |
 Floor plan
Floor plan
1 of 1
VIDEOS
MATTERPORT 3D EXTERIOR
MATTERPORT 3D TOUR
PHOTOS
STREET VIEW
STREET
MAP
Unit 10
| Unit Size | 1,904 sq ft | Sale Type | Owner Occupier |
| Price | £303,138 | Sale Status | In Exchange |
| Price Per sq ft | £159.21 | No. Parking Spaces | 3 |
| Unit Use | Light Industrial |
| Unit Size | 1,904 sq ft |
| Price | £303,138 |
| Price Per sq ft | £159.21 |
| Unit Use | Light Industrial |
| Sale Type | Owner Occupier |
| Sale Status | In Exchange |
| No. Parking Spaces | 3 |
 Floor plan
Floor plan
1 of 1
VIDEOS
MATTERPORT 3D EXTERIOR
MATTERPORT 3D TOUR
PHOTOS
STREET VIEW
STREET
MAP
Unit 11
| Unit Size | 1,345 sq ft | Sale Type | Owner Occupier |
| Price | £262,173 | Sale Status | In Exchange |
| Price Per sq ft | £194.92 | No. Parking Spaces | 3 |
| Unit Use | Retail |
| Unit Size | 1,345 sq ft |
| Price | £262,173 |
| Price Per sq ft | £194.92 |
| Unit Use | Retail |
| Sale Type | Owner Occupier |
| Sale Status | In Exchange |
| No. Parking Spaces | 3 |
 Floor plan
Floor plan
1 of 1
VIDEOS
MATTERPORT 3D EXTERIOR
MATTERPORT 3D TOUR
PHOTOS
STREET VIEW
STREET
MAP
Unit 12
| Unit Size | 1,543 sq ft | Sale Type | Owner Occupier |
| Price | £300,903 | Sale Status | In Exchange |
| Price Per sq ft | £195.01 | No. Parking Spaces | 3 |
| Unit Use | Light Industrial |
| Unit Size | 1,543 sq ft |
| Price | £300,903 |
| Price Per sq ft | £195.01 |
| Unit Use | Light Industrial |
| Sale Type | Owner Occupier |
| Sale Status | In Exchange |
| No. Parking Spaces | 3 |
 Floor plan
Floor plan
1 of 1
VIDEOS
MATTERPORT 3D EXTERIOR
MATTERPORT 3D TOUR
PHOTOS
STREET VIEW
STREET
MAP
Unit 13
| Unit Size | 1,543 sq ft | Unit Use | Light Industrial |
| Price | £300,903 | Sale Type | Owner Occupier |
| Price Per sq ft | £195.01 | No. Parking Spaces | 3 |
| Unit Size | 1,543 sq ft |
| Price | £300,903 |
| Price Per sq ft | £195.01 |
| Unit Use | Light Industrial |
| Sale Type | Owner Occupier |
| No. Parking Spaces | 3 |
 Floor plan
Floor plan
1 of 1
VIDEOS
MATTERPORT 3D EXTERIOR
MATTERPORT 3D TOUR
PHOTOS
STREET VIEW
STREET
MAP
Unit 14
| Unit Size | 1,430 sq ft | Unit Use | Industrial |
| Price | £278,559 | Sale Type | Owner Occupier |
| Price Per sq ft | £194.80 | No. Parking Spaces | 3 |
| Unit Size | 1,430 sq ft |
| Price | £278,559 |
| Price Per sq ft | £194.80 |
| Unit Use | Industrial |
| Sale Type | Owner Occupier |
| No. Parking Spaces | 3 |
 Floor plan
Floor plan
1 of 1
VIDEOS
MATTERPORT 3D EXTERIOR
MATTERPORT 3D TOUR
PHOTOS
STREET VIEW
STREET
MAP
Unit 15
| Unit Size | 1,430 sq ft | Sale Type | Owner Occupier |
| Price | £278,559 | Sale Status | In Exchange |
| Price Per sq ft | £194.80 | No. Parking Spaces | 3 |
| Unit Use | Office / Retail |
| Unit Size | 1,430 sq ft |
| Price | £278,559 |
| Price Per sq ft | £194.80 |
| Unit Use | Office / Retail |
| Sale Type | Owner Occupier |
| Sale Status | In Exchange |
| No. Parking Spaces | 3 |
 Floor plan
Floor plan
1 of 1
VIDEOS
MATTERPORT 3D EXTERIOR
MATTERPORT 3D TOUR
PHOTOS
STREET VIEW
STREET
MAP
Unit 16
| Unit Size | 1,277 sq ft | Unit Use | Office / Retail |
| Price | £248,767 | Sale Type | Owner Occupier |
| Price Per sq ft | £194.81 | No. Parking Spaces | 3 |
| Unit Size | 1,277 sq ft |
| Price | £248,767 |
| Price Per sq ft | £194.81 |
| Unit Use | Office / Retail |
| Sale Type | Owner Occupier |
| No. Parking Spaces | 3 |
 Floor plan
Floor plan
1 of 1
VIDEOS
MATTERPORT 3D EXTERIOR
MATTERPORT 3D TOUR
PHOTOS
STREET VIEW
STREET
MAP
Unit 17
| Unit Size | 1,532 sq ft | Sale Type | Owner Occupier |
| Price | £298,669 | Sale Status | In Exchange |
| Price Per sq ft | £194.95 | No. Parking Spaces | 3 |
| Unit Use | Light Industrial |
| Unit Size | 1,532 sq ft |
| Price | £298,669 |
| Price Per sq ft | £194.95 |
| Unit Use | Light Industrial |
| Sale Type | Owner Occupier |
| Sale Status | In Exchange |
| No. Parking Spaces | 3 |
 Floor plan
Floor plan
1 of 1
VIDEOS
MATTERPORT 3D EXTERIOR
MATTERPORT 3D TOUR
PHOTOS
STREET VIEW
STREET
MAP
Unit 18
| Unit Size | 1,705 sq ft | Sale Type | Owner Occupier |
| Price | £332,185 | Sale Status | In Exchange |
| Price Per sq ft | £194.83 | No. Parking Spaces | 3 |
| Unit Use | Light Industrial |
| Unit Size | 1,705 sq ft |
| Price | £332,185 |
| Price Per sq ft | £194.83 |
| Unit Use | Light Industrial |
| Sale Type | Owner Occupier |
| Sale Status | In Exchange |
| No. Parking Spaces | 3 |
 Floor plan
Floor plan
1 of 1
VIDEOS
MATTERPORT 3D EXTERIOR
MATTERPORT 3D TOUR
PHOTOS
STREET VIEW
STREET
MAP
Unit 19
| Unit Size | 1,705 sq ft | Sale Type | Owner Occupier |
| Price | £332,185 | Sale Status | In Exchange |
| Price Per sq ft | £194.83 | No. Parking Spaces | 3 |
| Unit Use | Light Industrial |
| Unit Size | 1,705 sq ft |
| Price | £332,185 |
| Price Per sq ft | £194.83 |
| Unit Use | Light Industrial |
| Sale Type | Owner Occupier |
| Sale Status | In Exchange |
| No. Parking Spaces | 3 |
 Floor plan
Floor plan
1 of 1
VIDEOS
MATTERPORT 3D EXTERIOR
MATTERPORT 3D TOUR
PHOTOS
STREET VIEW
STREET
MAP
Unit 20
| Unit Size | 1,533 sq ft | Sale Type | Owner Occupier |
| Price | £298,669 | Sale Status | In Exchange |
| Price Per sq ft | £194.83 | No. Parking Spaces | 3 |
| Unit Use | Light Industrial |
| Unit Size | 1,533 sq ft |
| Price | £298,669 |
| Price Per sq ft | £194.83 |
| Unit Use | Light Industrial |
| Sale Type | Owner Occupier |
| Sale Status | In Exchange |
| No. Parking Spaces | 3 |
 Floor plan
Floor plan
1 of 1
VIDEOS
MATTERPORT 3D EXTERIOR
MATTERPORT 3D TOUR
PHOTOS
STREET VIEW
STREET
MAP
Unit 21
| Unit Size | 1,548 sq ft | Sale Type | Owner Occupier |
| Price | £301,648 | Sale Status | In Exchange |
| Price Per sq ft | £194.86 | No. Parking Spaces | 3 |
| Unit Use | Light Industrial |
| Unit Size | 1,548 sq ft |
| Price | £301,648 |
| Price Per sq ft | £194.86 |
| Unit Use | Light Industrial |
| Sale Type | Owner Occupier |
| Sale Status | In Exchange |
| No. Parking Spaces | 3 |
 Floor plan
Floor plan
1 of 1
VIDEOS
MATTERPORT 3D EXTERIOR
MATTERPORT 3D TOUR
PHOTOS
STREET VIEW
STREET
MAP
1 of 9
VIDEOS
MATTERPORT 3D EXTERIOR
MATTERPORT 3D TOUR
PHOTOS
STREET VIEW
STREET
MAP
Presented by

3353 Acworth Summit Blvd NW - Garage Lofts at Acworth Summit
Already a member? Log In
Hmm, there seems to have been an error sending your message. Please try again.
Thanks! Your message was sent.





