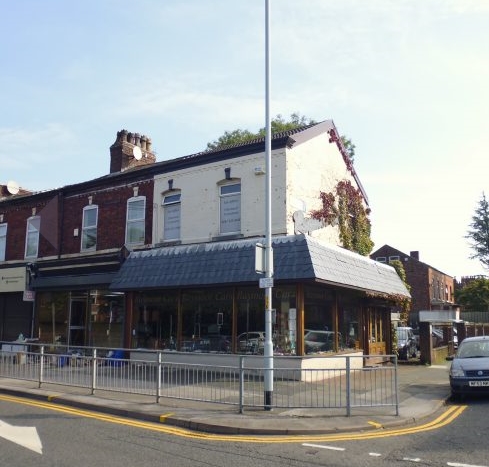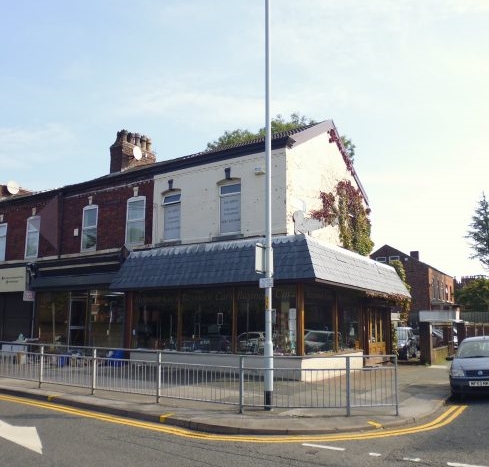336 Wellington Rd N 175 - 1,528 SF of Space Available in Stockport SK4 5DA

HIGHLIGHTS
- Private gated car park
- Good location
- Return frontage corner plot
SPACE AVAILABILITY (3)
Display Rent as
- SPACE
- SIZE
- TERM
- RENT
- SERVICE TYPE
| Space | Size | Term | Rent | Service Type | ||
| Ground | 745 SF | Negotiable | £18,000 /PA | TBD | ||
| 1st Floor | 608 SF | Negotiable | £6,208 /PA | TBD | ||
| 2nd Floor | 175 SF | Negotiable | £1,787 /PA | TBD |
Ground
Ground floor retail unit formerly used as a studio available to let on terms to be agreed at £18,000 pa. The upper floors consist of 783 sf of office space which are available to let for £8,000 pa.
- Use Class: E
- Partially Built-Out as Standard Retail Space
- Highly Desirable End Cap Space
- Can be combined with additional space(s) for up to 1,528 SF of adjacent space
- Private Restrooms
- Wooden floors
- Natural light
- Glazed frontage
1st Floor
The upper floors consist of 783 sf of office space available to let for £8,000 pa. There is also a ground floor retail unit formerly used as a studio available to let on terms to be agreed at £18,000 pa.
- Use Class: E
- Partially Built-Out as Standard Office
- Office intensive layout
- Fits 2 - 5 People
- Can be combined with additional space(s) for up to 1,528 SF of adjacent space
- Kitchen
- Fully Carpeted
- Private Restrooms
- Kitchen and w/c facilities
- Carpeted office space
- Natural light
2nd Floor
The upper floors consist of 783 sf of office space available to let for £8,000 pa. There is also a ground floor retail unit formerly used as a studio available to let on terms to be agreed at £18,000 pa.
- Use Class: E
- Partially Built-Out as Standard Office
- Office intensive layout
- Fits 1 - 2 People
- Can be combined with additional space(s) for up to 1,528 SF of adjacent space
- Kitchen
- Fully Carpeted
- Private Restrooms
- Carpeted office space
- Kitchen and w/c facilities
- Natural light
PROPERTY FACTS
| Total Space Available | 1,528 SF |
| Property Type | Retail |
| Property Subtype | Storefront Retail/Office |
| Gross Internal Area | 1,528 SF |
| Year Built | 1990 |
| Parking Ratio | 15.71/1,000 SF |
ABOUT THE PROPERTY
The property provides mixed commercial retail and office accommodation over three floors of an end of terrace building of traditional construction with brick work elevations under a pitched slate roof. To the rear is a private gated car park.
NEARBY MAJOR RETAILERS













