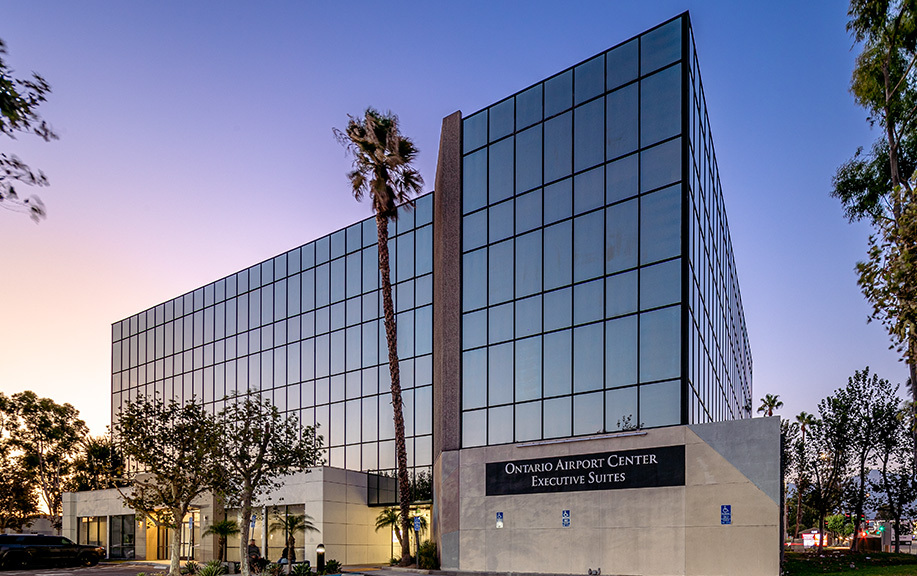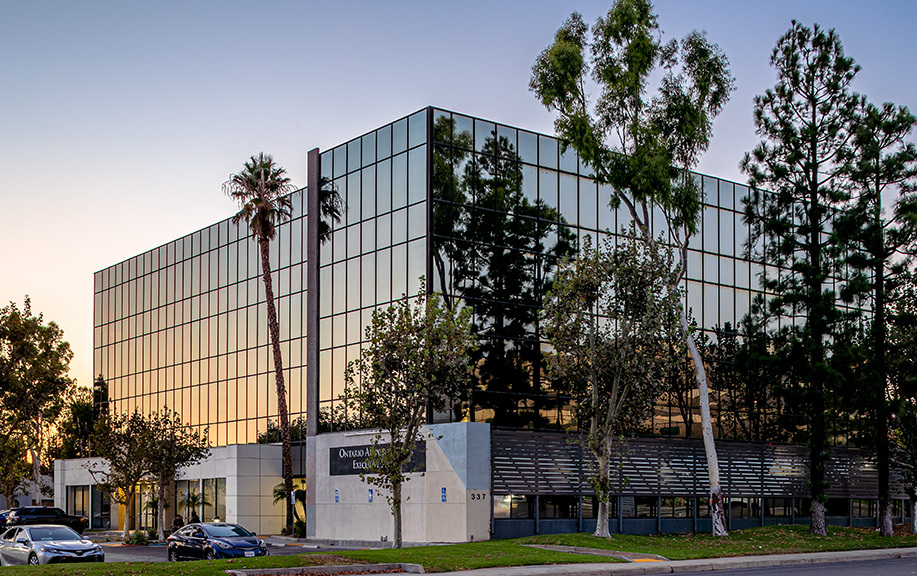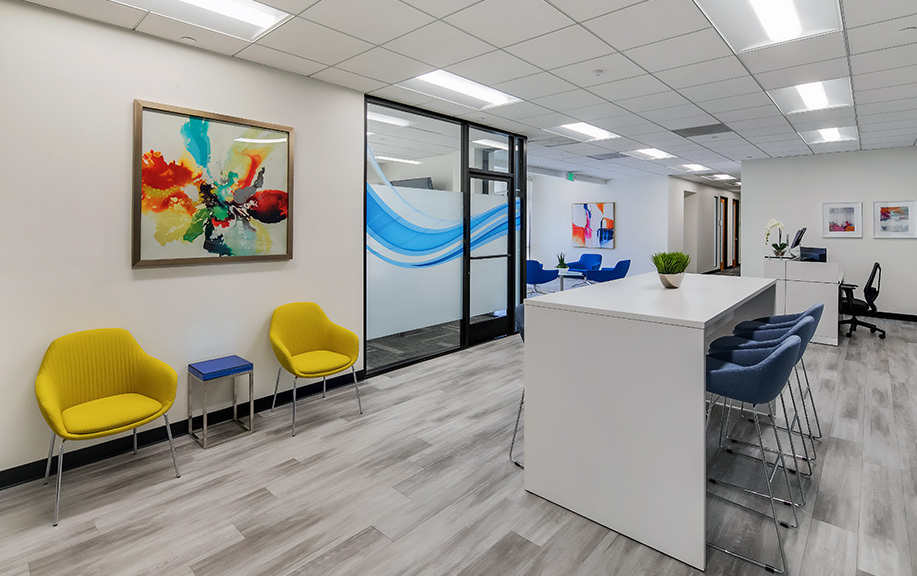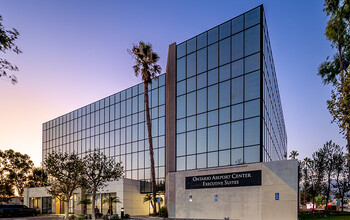
This feature is unavailable at the moment.
We apologize, but the feature you are trying to access is currently unavailable. We are aware of this issue and our team is working hard to resolve the matter.
Please check back in a few minutes. We apologize for the inconvenience.
- LoopNet Team
thank you

Your email has been sent!
Ontario Airport Center 337 N Vineyard Ave
61,056 SF 64% Leased Office Building Ontario, CA 91764 £7,891,747 (£129/SF)



Investment Highlights
- Value-Add Multi-Tenant Office Building
Executive Summary
VALUE-ADD MULTI-TENANT OFFICE BUILDING WITH HUGE UPSIDE
* Rare opportunity to acquire a highly desirable multi-tenant office building in
Ontario, CA at an exceptionally low basis. The 4-story office building, consisting of
61,056 square feet, is ideally located on Vineyard Avenue in Ontario across from
the Ontario Convention Center and immediately off the 10 Freeway.
* The property is currently 76% leased to a variety of tenants, mostly in the executive suite space. The largest tenant, Superior Office Suites, occupies space on the 1st floor and the entire 4th floor. Superior Office Suites is a local executive suite office service provider and offers short and long-term office solutions for regional tenants. The remainder of the 2nd and 3rd floor is leased to multiple tenants, across a variety of industries.
* With a weighted average lease term of 2.8 years, the property has consistent
cash flow with the ability to push while absorbing the remaining vacancy. With so much of the property consisting of smaller suites, there is less capital demand, rollover risk, and more ability to capture the growing demand for smaller executive style suites.
STRONG MARKET FUNDAMENTALS
* The Inland Empire, a region whose $200-billion economy is equal to that of the State of Utah, has been Southern California’s best-growth market for nine straight years, averaging ±5.2% in economic grow each year, according to the Federal Reserve of St. Louis. The Inland Empire’s population base of 4.6 million people is Southern California’s second largest fueled by a growth rate that is almost 3.5 times more than the rest of the region since 1990.
* Ontario is one of the better performing office submarkets in the Inland Empire and is definitely the most notable. According to CBRE Research, Ontario finished Q2 2022 with a market vacancy of 10.4%, but has the second highest average lease rate of all IE submarkets at $2.35/sf.
IDEAL SUBURBAN OFFICE LOCATION WITH AMENITIES AND FREEWAY PROXIMITY
* Located on Vineyard Avenue, the property benefits from immediate Interstate 10 access, as well as being immediately adjacent to Ontario International Airport.
* The property is surrounded by numerous retail, hospitality and commercial amenities, including being across the street from the 225,000 square foot Ontario Convention Center.
* Ontario serves as a gateway market to Los Angeles County and provides employers and their employees with a convenient alternative to more expensive Los Angeles office rents and housing options.
Property Facts
Amenities
- 24 Hour Access
- Conferencing Facility
- Courtyard
- Signage
- Kitchen
- Reception
- Wi-Fi
Space Availability
- Space
- Size
- Space Use
- Condition
- Available
Former school space. Open space ready for custom design. Suites 101 and 102 can be combined for 12,648 contiguous rentable square feet. Entire floor can be made contiguous for up to 16,728 rentable square feet
- 2nd Fl-Ste 201
- 3,815 SF
- Office
- Partial Build-Out
- Jan 2025
- 3rd Fl-Ste 303
- 1,040 SF
- Office
- Partial Build-Out
- Now
- 3rd Fl-Ste 308
- 233 SF
- Office
- Partial Build-Out
- Now
- 3rd Fl-Ste 314
- 175 SF
- Office
- Partial Build-Out
- Now
Reception, thirty (30) perimeter offices, six (6) interior offices, two (2) conference rooms, copy room, break room, waiting area
| Space | Size | Space Use | Condition | Available |
| 1st Fl-Ste 102 | 5,765 SF | Office | Partial Build-Out | Now |
| 2nd Fl-Ste 201 | 3,815 SF | Office | Partial Build-Out | Jan 2025 |
| 3rd Fl-Ste 303 | 1,040 SF | Office | Partial Build-Out | Now |
| 3rd Fl-Ste 308 | 233 SF | Office | Partial Build-Out | Now |
| 3rd Fl-Ste 314 | 175 SF | Office | Partial Build-Out | Now |
| 4th Fl-Ste 400 | 14,500 SF | Office | Partial Build-Out | Now |
1st Fl-Ste 102
| Size |
| 5,765 SF |
| Space Use |
| Office |
| Condition |
| Partial Build-Out |
| Available |
| Now |
2nd Fl-Ste 201
| Size |
| 3,815 SF |
| Space Use |
| Office |
| Condition |
| Partial Build-Out |
| Available |
| Jan 2025 |
3rd Fl-Ste 303
| Size |
| 1,040 SF |
| Space Use |
| Office |
| Condition |
| Partial Build-Out |
| Available |
| Now |
3rd Fl-Ste 308
| Size |
| 233 SF |
| Space Use |
| Office |
| Condition |
| Partial Build-Out |
| Available |
| Now |
3rd Fl-Ste 314
| Size |
| 175 SF |
| Space Use |
| Office |
| Condition |
| Partial Build-Out |
| Available |
| Now |
4th Fl-Ste 400
| Size |
| 14,500 SF |
| Space Use |
| Office |
| Condition |
| Partial Build-Out |
| Available |
| Now |
1st Fl-Ste 102
| Size | 5,765 SF |
| Space Use | Office |
| Condition | Partial Build-Out |
| Available | Now |
Former school space. Open space ready for custom design. Suites 101 and 102 can be combined for 12,648 contiguous rentable square feet. Entire floor can be made contiguous for up to 16,728 rentable square feet
4th Fl-Ste 400
| Size | 14,500 SF |
| Space Use | Office |
| Condition | Partial Build-Out |
| Available | Now |
Reception, thirty (30) perimeter offices, six (6) interior offices, two (2) conference rooms, copy room, break room, waiting area
PROPERTY TAXES
| Parcel Number | 0110-022-12 | Improvements Assessment | £3,388,216 |
| Land Assessment | £1,275,211 | Total Assessment | £4,663,427 |
PROPERTY TAXES
Presented by

Ontario Airport Center | 337 N Vineyard Ave
Hmm, there seems to have been an error sending your message. Please try again.
Thanks! Your message was sent.




