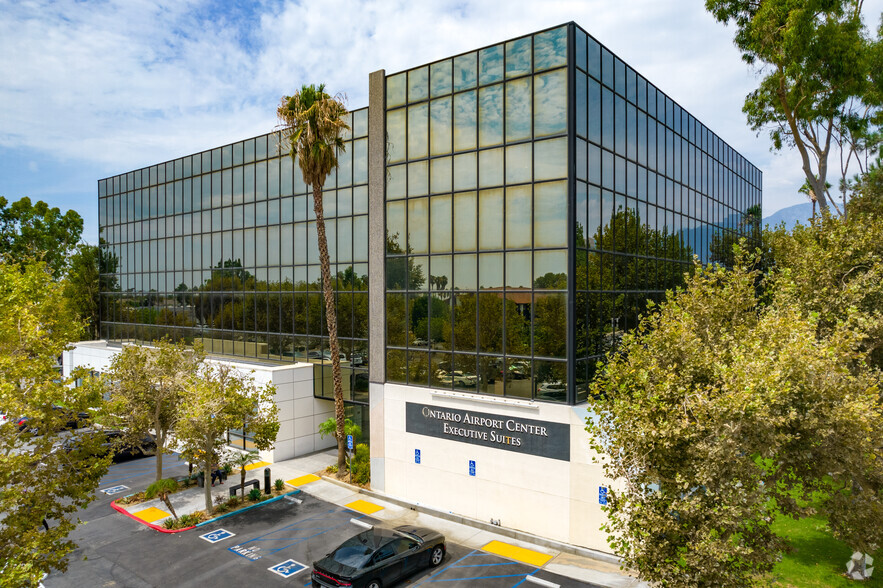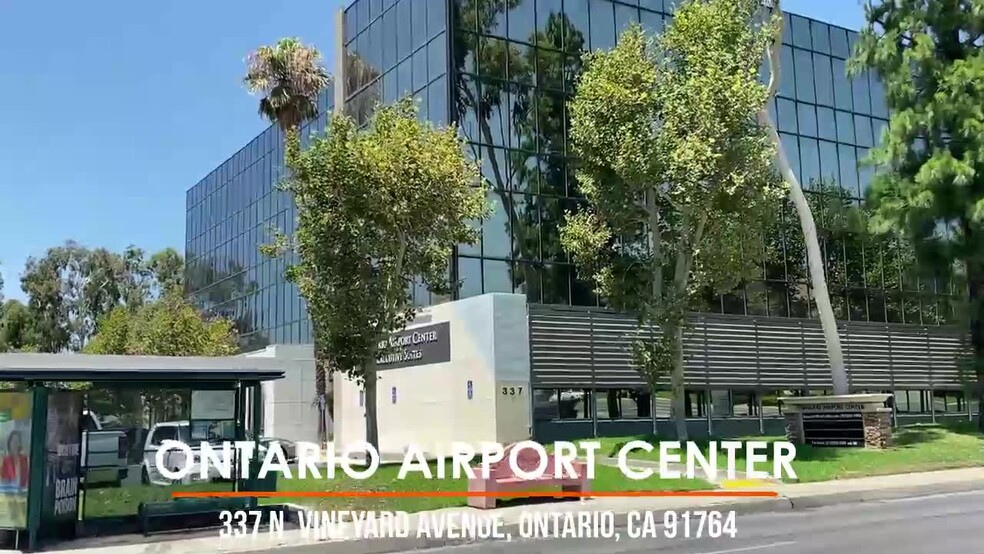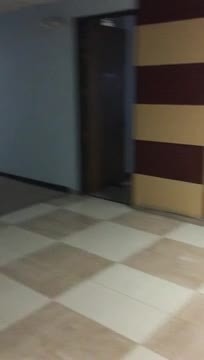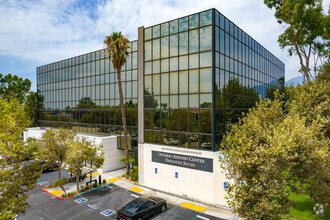
This feature is unavailable at the moment.
We apologize, but the feature you are trying to access is currently unavailable. We are aware of this issue and our team is working hard to resolve the matter.
Please check back in a few minutes. We apologize for the inconvenience.
- LoopNet Team
thank you

Your email has been sent!
Ontario Airport Center 337 N Vineyard Ave
175 - 25,528 SF of Office Space Available in Ontario, CA 91764



Highlights
- Great location
- Abundant parking
all available spaces(6)
Display Rent as
- Space
- Size
- Term
- Rent
- Space Use
- Condition
- Available
Former school space. Open space ready for custom design. Suites 101 and 102 can be combined for 12,648 contiguous rentable square feet. Entire floor can be made contiguous for up to 16,728 rentable square feet
- Rate includes utilities, building services and property expenses
- Space is in Excellent Condition
- Mostly Open Floor Plan Layout
- Rate includes utilities, building services and property expenses
- Space is in Excellent Condition
- Mostly Open Floor Plan Layout
- Rate includes utilities, building services and property expenses
- Space is in Excellent Condition
- Mostly Open Floor Plan Layout
- Rate includes utilities, building services and property expenses
- Space is in Excellent Condition
- Mostly Open Floor Plan Layout
- Rate includes utilities, building services and property expenses
- Space is in Excellent Condition
- Mostly Open Floor Plan Layout
Reception, thirty (30) perimeter offices, six (6) interior offices, two (2) conference rooms, copy room, break room, waiting area
- Rate includes utilities, building services and property expenses
- Space is in Excellent Condition
- Mostly Open Floor Plan Layout
| Space | Size | Term | Rent | Space Use | Condition | Available |
| 1st Floor, Ste 102 | 5,765 SF | Negotiable | £19.18 /SF/PA £1.60 /SF/MO £110,594 /PA £9,216 /MO | Office | Partial Build-Out | Now |
| 2nd Floor, Ste 201 | 3,815 SF | Negotiable | £19.18 /SF/PA £1.60 /SF/MO £73,186 /PA £6,099 /MO | Office | Partial Build-Out | Now |
| 3rd Floor, Ste 303 | 1,040 SF | Negotiable | £19.18 /SF/PA £1.60 /SF/MO £19,951 /PA £1,663 /MO | Office | Partial Build-Out | Now |
| 3rd Floor, Ste 308 | 233 SF | Negotiable | Upon Application Upon Application Upon Application Upon Application | Office | Partial Build-Out | Now |
| 3rd Floor, Ste 314 | 175 SF | Negotiable | Upon Application Upon Application Upon Application Upon Application | Office | Partial Build-Out | Now |
| 4th Floor, Ste 400 | 14,500 SF | Negotiable | £19.18 /SF/PA £1.60 /SF/MO £278,163 /PA £23,180 /MO | Office | Partial Build-Out | Now |
1st Floor, Ste 102
| Size |
| 5,765 SF |
| Term |
| Negotiable |
| Rent |
| £19.18 /SF/PA £1.60 /SF/MO £110,594 /PA £9,216 /MO |
| Space Use |
| Office |
| Condition |
| Partial Build-Out |
| Available |
| Now |
2nd Floor, Ste 201
| Size |
| 3,815 SF |
| Term |
| Negotiable |
| Rent |
| £19.18 /SF/PA £1.60 /SF/MO £73,186 /PA £6,099 /MO |
| Space Use |
| Office |
| Condition |
| Partial Build-Out |
| Available |
| Now |
3rd Floor, Ste 303
| Size |
| 1,040 SF |
| Term |
| Negotiable |
| Rent |
| £19.18 /SF/PA £1.60 /SF/MO £19,951 /PA £1,663 /MO |
| Space Use |
| Office |
| Condition |
| Partial Build-Out |
| Available |
| Now |
3rd Floor, Ste 308
| Size |
| 233 SF |
| Term |
| Negotiable |
| Rent |
| Upon Application Upon Application Upon Application Upon Application |
| Space Use |
| Office |
| Condition |
| Partial Build-Out |
| Available |
| Now |
3rd Floor, Ste 314
| Size |
| 175 SF |
| Term |
| Negotiable |
| Rent |
| Upon Application Upon Application Upon Application Upon Application |
| Space Use |
| Office |
| Condition |
| Partial Build-Out |
| Available |
| Now |
4th Floor, Ste 400
| Size |
| 14,500 SF |
| Term |
| Negotiable |
| Rent |
| £19.18 /SF/PA £1.60 /SF/MO £278,163 /PA £23,180 /MO |
| Space Use |
| Office |
| Condition |
| Partial Build-Out |
| Available |
| Now |
1st Floor, Ste 102
| Size | 5,765 SF |
| Term | Negotiable |
| Rent | £19.18 /SF/PA |
| Space Use | Office |
| Condition | Partial Build-Out |
| Available | Now |
Former school space. Open space ready for custom design. Suites 101 and 102 can be combined for 12,648 contiguous rentable square feet. Entire floor can be made contiguous for up to 16,728 rentable square feet
- Rate includes utilities, building services and property expenses
- Mostly Open Floor Plan Layout
- Space is in Excellent Condition
2nd Floor, Ste 201
| Size | 3,815 SF |
| Term | Negotiable |
| Rent | £19.18 /SF/PA |
| Space Use | Office |
| Condition | Partial Build-Out |
| Available | Now |
- Rate includes utilities, building services and property expenses
- Mostly Open Floor Plan Layout
- Space is in Excellent Condition
3rd Floor, Ste 303
| Size | 1,040 SF |
| Term | Negotiable |
| Rent | £19.18 /SF/PA |
| Space Use | Office |
| Condition | Partial Build-Out |
| Available | Now |
- Rate includes utilities, building services and property expenses
- Mostly Open Floor Plan Layout
- Space is in Excellent Condition
3rd Floor, Ste 308
| Size | 233 SF |
| Term | Negotiable |
| Rent | Upon Application |
| Space Use | Office |
| Condition | Partial Build-Out |
| Available | Now |
- Rate includes utilities, building services and property expenses
- Mostly Open Floor Plan Layout
- Space is in Excellent Condition
3rd Floor, Ste 314
| Size | 175 SF |
| Term | Negotiable |
| Rent | Upon Application |
| Space Use | Office |
| Condition | Partial Build-Out |
| Available | Now |
- Rate includes utilities, building services and property expenses
- Mostly Open Floor Plan Layout
- Space is in Excellent Condition
4th Floor, Ste 400
| Size | 14,500 SF |
| Term | Negotiable |
| Rent | £19.18 /SF/PA |
| Space Use | Office |
| Condition | Partial Build-Out |
| Available | Now |
Reception, thirty (30) perimeter offices, six (6) interior offices, two (2) conference rooms, copy room, break room, waiting area
- Rate includes utilities, building services and property expenses
- Mostly Open Floor Plan Layout
- Space is in Excellent Condition
Features and Amenities
- 24 Hour Access
- Conferencing Facility
- Courtyard
- Signage
- Kitchen
- Reception
- Wi-Fi
PROPERTY FACTS
Presented by
Company Not Provided
Ontario Airport Center | 337 N Vineyard Ave
Hmm, there seems to have been an error sending your message. Please try again.
Thanks! Your message was sent.







