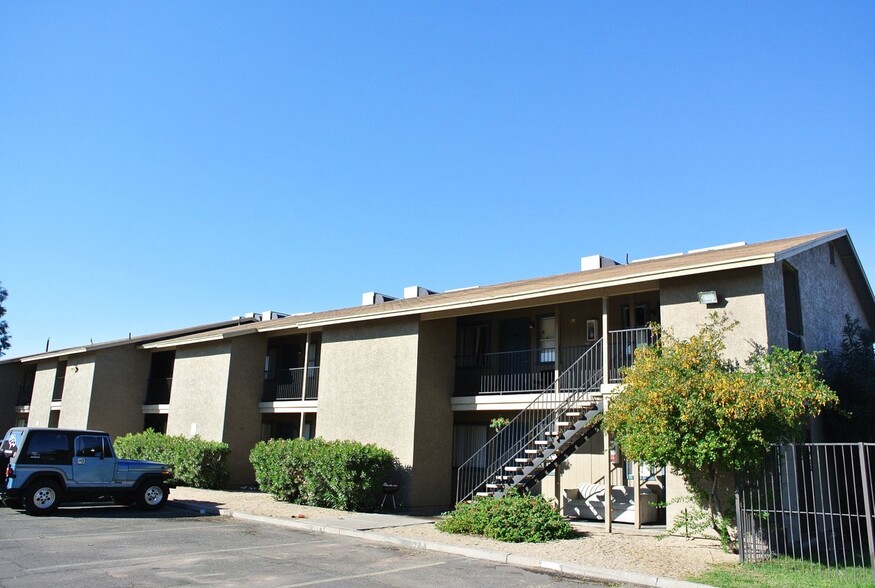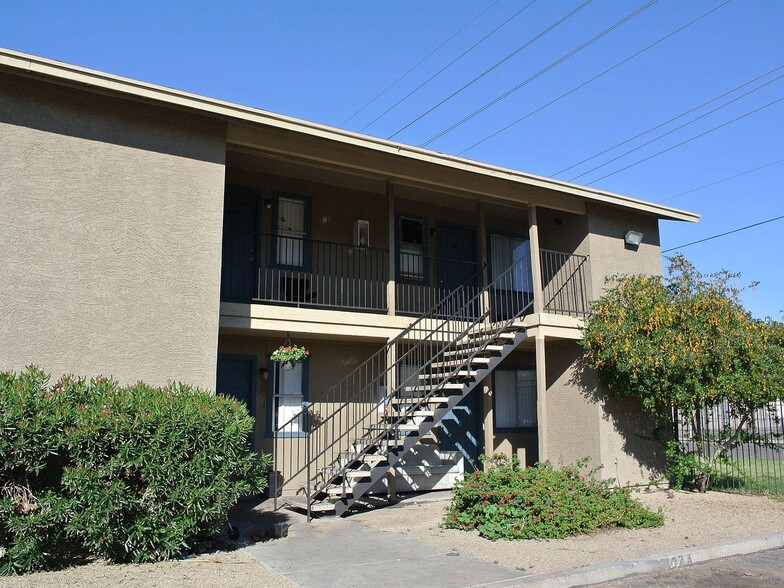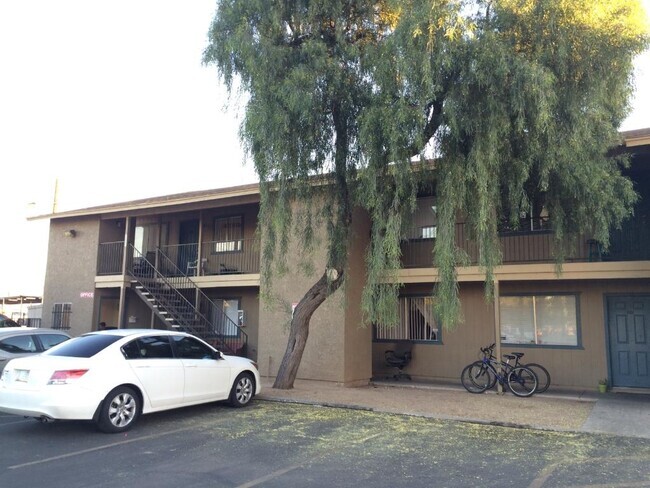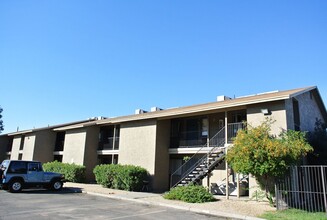
Polk Terrace Apartments | 338 N 23rd St
This feature is unavailable at the moment.
We apologize, but the feature you are trying to access is currently unavailable. We are aware of this issue and our team is working hard to resolve the matter.
Please check back in a few minutes. We apologize for the inconvenience.
- LoopNet Team
thank you

Your email has been sent!
Polk Terrace Apartments 338 N 23rd St
30 Unit Block of Flats £3,956,634 (£131,888/Unit) 7.13% Net Initial Yield Phoenix, AZ 85006



Investment Highlights
- Attractive Seller Financing Available - Up to 75% LTV, 5.5% Interest Only, Up to 5 Years
- 1985 Construction, Individually Metered, Pitched Roofs
- 5 Minutes South of Camelback Corridor Employment & Entertainment District
- Value-Add Opportunity = $300-$400 Upside in Rents
- Just 2 Miles East of Downtown Phoenix = 150,000+ employees
- 1 Block from Valleywise Health Medical Center Opening April 2024 = Major Healthcare Employment
Executive Summary
PROPERTY IN CONTRACT
DRIVE-BY ONLY
CONTACT AGENT FOR ANY/ALL TOURS FOR BACKUP OFFERS
Polk Terrace represents the rare opportunity to purchase a value-add apartment community with attractive Seller Financing(75% LTV at 5.5% Interest Only up to 5 years) to a qualified Buyer. Polk Terrace is a 30-unit apartment community located in the heart of Central Phoenix. The property was constructed in 1985 of wood frame with a stucco exterior, has pitched roofs, and is individually metered for electricity. The property offers a well-balanced unit mix consisting of 18 one bedroom units and 12 two bedroom units with each unit having its own storage room just outside the unit. The property is gated, has a leasing office, a detached maintenance room, and offers multiple laundry rooms on-site. The property has no pool and low-maintenance desert landscaping.
VALUE-ADD UPSIDE
Current ownership has owned and self-managed the property since 2015 and has kept the property consistently 100% occupied at below market rents with long-term tenants that are on month-to-month leases. The units are in classic condition and new ownership has the tremendous opportunity and immediate flexibility to significantly bump rental rates by updating the unit interiors and adding washer/dryer in unit. Furthermore, the two building layouts allow for the addition of large back patios on the 16 ground floor units. By upgrading units, adding washer/dryer, and patios, rental rates could be increased between $300-$400 above existing rental rates. In addition to the rent upside, the property has additional space to build 2-4 more units.
1985 CONSTRUCTION = COPPER PLUMBING, ABS SEWER LINES AND 125-AMP ELECTRIC PANELS
Polk Terrace was built in 1985 of frame wood construction with stucco exterior and pitched asphalt shingle roofs. Given the age of construction, the plumbing and electric are built to modern codes and standards. This includes copper plumbing supply, ABS sewer lines and 125-amp electric panels without aluminum branch wiring. These modern systems significantly reduce insurance costs and provide peace of mind to new ownership that no major capital improvement costs will be incurred due to aging plumbing and electric systems.
VALLEYWISE HEALTH MEDICAL CENTER OPENING APRIL 2024 - MAJOR HEALTHCARE EMPLOYMENT
Less than one block from Polk Terrace is the 10-story, 673,000-square-foot Valleywise Health Medical Center at 24th and Roosevelt streets which has be under construction for the past 4 years and is set to be completed and opened in April 2024. Providing over a thousand new jobs to the immediate area, the new medical center will boast 233 private patient rooms, ten operating rooms, two interventional radiology areas, two catheterization labs, a dedicated procedural floor and a rooftop and ground level helipad. Additional specialty care areas include the 75,000 square-foot Diane & Bruce Halle Arizona Burn Center and specialties including cardiology, trauma and emergency, maternity, NICU, oncology, pharmacy, radiology and more.
PROXIMITY TO DOWNTOWN PHOENIX
Polk Terrace is located just 2 miles east of the booming Downtown Phoenix submarket which boasts the highest concentration of employment in the state with approximately 150,000 employees and more than 20 million SF of office space. More than $5 billion has been newly invested in office space, retail, restaurants, educational facilities, convention space, and hotel rooms in the downtown area. Prominent employers include the City of Phoenix, Maricopa County, the State of Arizona, Wells Fargo, Bank of America, Ernst & Young, United Healthcare, Cigna Healthcare and Arizona State University Downtown Campus. Arts and Entertainment venues in Downtown Phoenix include Herberger Theater, Chase Field(home to the Arizona Diamondbacks), and Footprint Center(home to the Phoenix Suns) that also serve as concert venues year round.
MIDTOWN PHOENIX EMPLOYMENT | PARK CENTRAL REDEVELOPMENT
Midtown Phoenix and the Central Office Corridor hosts over 1,100 businesses and 71,000 employees. Major employers include Dignity Health, Banner Health, IBM, Century Link, Uhual Corporate Headquarters, Cigna Medial Group, Copper Point Insurance Companies. In the heart of Midtown is historic Park Central Mall, a true Phoenix icon with a rich history that dates back to 1957 when it was first built as the city’s first large scale mall measuring 450,000 SF. In recent years Park Central has undergone a massive transformation thanks to the vision and hard work of Plaza Companies and Holualoa Companies. The new Park Central combines its rich mid-century modern history with a new focus on technology, innovation and design, including sought-after features in today’s office and retail market. The project includes spaces that range from small offices to more than 75,000 contiguous square feet of space and has office tenants including Dignity Health Corporate Office, Creighton University, Databank Centers and GoX Studio. The new Park Central is embracing its successful base of existing restaurants and retail including Starbucks, Zipps, First Watch, Jimmy John’s, Thai Basil, Fired Pie EoS Fitness.
CAMELBACK CORRIDOR EMPLOYMENT & ENTERTAINMENT MINUTES AWAY
Long considered Phoenix’s financial district, The Camelback Corridor is home to more than 26,000 employees and nearly 10M SF of office and retail. The residents of Polk Terrace have a short 5 minute drive directly north to reach the Camelback Corridor and enjoy the proximity to some of the most popular and trendy restaurants and coffee shops, world class shopping and class A office space in the entire valley. The Biltmore Fashion Park, located along the northeast corner of 24th Street and Camelback Road, contains 535,430 square feet of open-air shop space and many of renowned Fox Restaurants including True Food Kitchen, Zinburger, and Blanco Tacos + Tequila. Retailers within the Fashion Park include Saks Fifth Avenue, Macy’s, Ralph Lauren, Apple, J.Crew, Brooks Brothers, and Pottery Barn. Other neighborhood hotspots include the Town & Country with Whole Foods, Snooze, Hopdoddy, The Macintosh, and Pizzeria Bianco. Other surrounding attractions in the immediate area include the Arizona Biltmore Resort and Golf Club, The Wrigley Mansion, Royal Palms, and the Phoenician Resort and Spa.
DRIVE-BY ONLY
CONTACT AGENT FOR ANY/ALL TOURS FOR BACKUP OFFERS
Polk Terrace represents the rare opportunity to purchase a value-add apartment community with attractive Seller Financing(75% LTV at 5.5% Interest Only up to 5 years) to a qualified Buyer. Polk Terrace is a 30-unit apartment community located in the heart of Central Phoenix. The property was constructed in 1985 of wood frame with a stucco exterior, has pitched roofs, and is individually metered for electricity. The property offers a well-balanced unit mix consisting of 18 one bedroom units and 12 two bedroom units with each unit having its own storage room just outside the unit. The property is gated, has a leasing office, a detached maintenance room, and offers multiple laundry rooms on-site. The property has no pool and low-maintenance desert landscaping.
VALUE-ADD UPSIDE
Current ownership has owned and self-managed the property since 2015 and has kept the property consistently 100% occupied at below market rents with long-term tenants that are on month-to-month leases. The units are in classic condition and new ownership has the tremendous opportunity and immediate flexibility to significantly bump rental rates by updating the unit interiors and adding washer/dryer in unit. Furthermore, the two building layouts allow for the addition of large back patios on the 16 ground floor units. By upgrading units, adding washer/dryer, and patios, rental rates could be increased between $300-$400 above existing rental rates. In addition to the rent upside, the property has additional space to build 2-4 more units.
1985 CONSTRUCTION = COPPER PLUMBING, ABS SEWER LINES AND 125-AMP ELECTRIC PANELS
Polk Terrace was built in 1985 of frame wood construction with stucco exterior and pitched asphalt shingle roofs. Given the age of construction, the plumbing and electric are built to modern codes and standards. This includes copper plumbing supply, ABS sewer lines and 125-amp electric panels without aluminum branch wiring. These modern systems significantly reduce insurance costs and provide peace of mind to new ownership that no major capital improvement costs will be incurred due to aging plumbing and electric systems.
VALLEYWISE HEALTH MEDICAL CENTER OPENING APRIL 2024 - MAJOR HEALTHCARE EMPLOYMENT
Less than one block from Polk Terrace is the 10-story, 673,000-square-foot Valleywise Health Medical Center at 24th and Roosevelt streets which has be under construction for the past 4 years and is set to be completed and opened in April 2024. Providing over a thousand new jobs to the immediate area, the new medical center will boast 233 private patient rooms, ten operating rooms, two interventional radiology areas, two catheterization labs, a dedicated procedural floor and a rooftop and ground level helipad. Additional specialty care areas include the 75,000 square-foot Diane & Bruce Halle Arizona Burn Center and specialties including cardiology, trauma and emergency, maternity, NICU, oncology, pharmacy, radiology and more.
PROXIMITY TO DOWNTOWN PHOENIX
Polk Terrace is located just 2 miles east of the booming Downtown Phoenix submarket which boasts the highest concentration of employment in the state with approximately 150,000 employees and more than 20 million SF of office space. More than $5 billion has been newly invested in office space, retail, restaurants, educational facilities, convention space, and hotel rooms in the downtown area. Prominent employers include the City of Phoenix, Maricopa County, the State of Arizona, Wells Fargo, Bank of America, Ernst & Young, United Healthcare, Cigna Healthcare and Arizona State University Downtown Campus. Arts and Entertainment venues in Downtown Phoenix include Herberger Theater, Chase Field(home to the Arizona Diamondbacks), and Footprint Center(home to the Phoenix Suns) that also serve as concert venues year round.
MIDTOWN PHOENIX EMPLOYMENT | PARK CENTRAL REDEVELOPMENT
Midtown Phoenix and the Central Office Corridor hosts over 1,100 businesses and 71,000 employees. Major employers include Dignity Health, Banner Health, IBM, Century Link, Uhual Corporate Headquarters, Cigna Medial Group, Copper Point Insurance Companies. In the heart of Midtown is historic Park Central Mall, a true Phoenix icon with a rich history that dates back to 1957 when it was first built as the city’s first large scale mall measuring 450,000 SF. In recent years Park Central has undergone a massive transformation thanks to the vision and hard work of Plaza Companies and Holualoa Companies. The new Park Central combines its rich mid-century modern history with a new focus on technology, innovation and design, including sought-after features in today’s office and retail market. The project includes spaces that range from small offices to more than 75,000 contiguous square feet of space and has office tenants including Dignity Health Corporate Office, Creighton University, Databank Centers and GoX Studio. The new Park Central is embracing its successful base of existing restaurants and retail including Starbucks, Zipps, First Watch, Jimmy John’s, Thai Basil, Fired Pie EoS Fitness.
CAMELBACK CORRIDOR EMPLOYMENT & ENTERTAINMENT MINUTES AWAY
Long considered Phoenix’s financial district, The Camelback Corridor is home to more than 26,000 employees and nearly 10M SF of office and retail. The residents of Polk Terrace have a short 5 minute drive directly north to reach the Camelback Corridor and enjoy the proximity to some of the most popular and trendy restaurants and coffee shops, world class shopping and class A office space in the entire valley. The Biltmore Fashion Park, located along the northeast corner of 24th Street and Camelback Road, contains 535,430 square feet of open-air shop space and many of renowned Fox Restaurants including True Food Kitchen, Zinburger, and Blanco Tacos + Tequila. Retailers within the Fashion Park include Saks Fifth Avenue, Macy’s, Ralph Lauren, Apple, J.Crew, Brooks Brothers, and Pottery Barn. Other neighborhood hotspots include the Town & Country with Whole Foods, Snooze, Hopdoddy, The Macintosh, and Pizzeria Bianco. Other surrounding attractions in the immediate area include the Arizona Biltmore Resort and Golf Club, The Wrigley Mansion, Royal Palms, and the Phoenician Resort and Spa.
Property Facts Under Contract
| Price | £3,956,634 | Building Class | C |
| Price Per Unit | £131,888 | Lot Size | 1.01 AC |
| Sale Type | Investment | Building Size | 21,461 SF |
| Net Initial Yield | 7.13% | Average Occupancy | 97% |
| No. Units | 30 | Number of Floors | 2 |
| Property Type | Residential | Year Built | 1985 |
| Property Subtype | Apartment | Parking Ratio | 2.29/1,000 SF |
| Apartment Style | Low Rise | Opportunity Zone |
Yes
|
| Price | £3,956,634 |
| Price Per Unit | £131,888 |
| Sale Type | Investment |
| Net Initial Yield | 7.13% |
| No. Units | 30 |
| Property Type | Residential |
| Property Subtype | Apartment |
| Apartment Style | Low Rise |
| Building Class | C |
| Lot Size | 1.01 AC |
| Building Size | 21,461 SF |
| Average Occupancy | 97% |
| Number of Floors | 2 |
| Year Built | 1985 |
| Parking Ratio | 2.29/1,000 SF |
| Opportunity Zone |
Yes |
Unit Amenities
- Air Conditioning
- Heating
- Kitchen
- Refrigerator
- Range
Site Amenities
- Laundry Facilities
- Property Manager on Site
- Gated
Unit Mix Information
| Description | No. Units | Avg. Rent.Mo | SF |
|---|---|---|---|
| 1+1 | 18 | £979.17 | 500 |
| 2+1 | 12 | £1,115 | 700 |
1 of 1
Bike Score ®
Very Bikeable (73)
PROPERTY TAXES
| Parcel Numbers | Improvements Assessment | £0 | |
| Land Assessment | £8,842 | Total Assessment | £68,845 |
PROPERTY TAXES
Parcel Numbers
Land Assessment
£8,842
Improvements Assessment
£0
Total Assessment
£68,845
zoning
| Zoning Code | C-1, Phoenix |
| C-1, Phoenix |
1 of 11
VIDEOS
3D TOUR
PHOTOS
STREET VIEW
STREET
MAP
1 of 1
Presented by

Polk Terrace Apartments | 338 N 23rd St
Already a member? Log In
Hmm, there seems to have been an error sending your message. Please try again.
Thanks! Your message was sent.


